Красивые дома с коричневой крышей – 563 коричневые фото фасадов
Сортировать:
Бюджет
Сортировать:Популярное за сегодня
1 - 20 из 563 фото

A traditional style home that sits in a prestigious West Bend subdiviison. With its many gables and arched entry it has a regal southern charm upon entering. The lower level is a mother-in-law suite with it's own entrance and a back yard pool area. It sets itself off with the contrasting James Hardie colors of Rich Espresso siding and Linen trim and Chilton Woodlake stone blend.

We love this courtyard featuring arched entryways, a picture window, custom pergola & corbels and the exterior wall sconces!
Пример оригинального дизайна: огромный, двухэтажный, разноцветный частный загородный дом в стиле шебби-шик с комбинированной облицовкой, двускатной крышей, крышей из смешанных материалов и коричневой крышей
Пример оригинального дизайна: огромный, двухэтажный, разноцветный частный загородный дом в стиле шебби-шик с комбинированной облицовкой, двускатной крышей, крышей из смешанных материалов и коричневой крышей
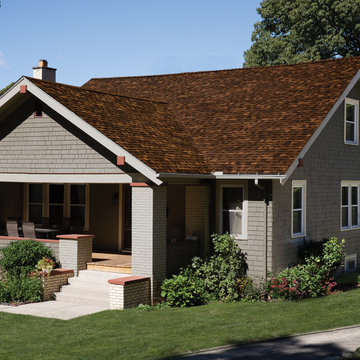
Стильный дизайн: серый частный загородный дом в классическом стиле с крышей из гибкой черепицы и коричневой крышей - последний тренд
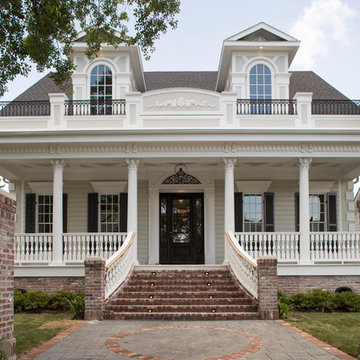
Пример оригинального дизайна: огромный, двухэтажный, серый частный загородный дом в классическом стиле с крышей из гибкой черепицы и коричневой крышей
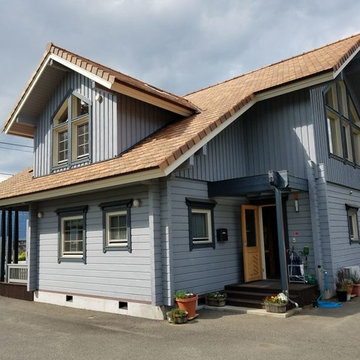
Стильный дизайн: синий дом из бревен в классическом стиле с двускатной крышей и коричневой крышей - последний тренд

На фото: двухэтажный, черный частный загородный дом в стиле ретро с облицовкой из камня, двускатной крышей, крышей из гибкой черепицы и коричневой крышей с

На фото: двухэтажный, белый дом среднего размера в классическом стиле с двускатной крышей, коричневой крышей и крышей из смешанных материалов с
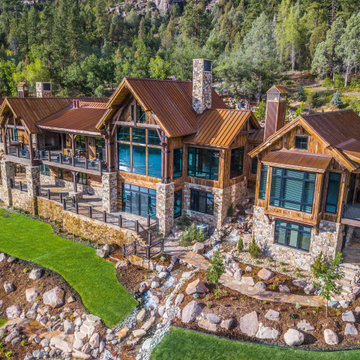
This stunning timber frame mountain lodge with expansive views of the Animas River valley provides complete privacy — perfect for a tranquil getaway. This home has incredible and unique details including private river access, a private pond and waterfall, reclaimed wood flooring from a French cathedral, a custom glass encased wine room, a sauna, and expansive outdoor space with a gourmet chef’s kitchen.
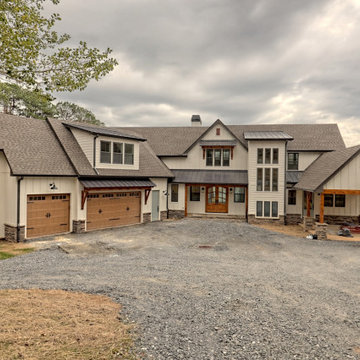
This large custom Farmhouse style home features Hardie board & batten siding, cultured stone, arched, double front door, custom cabinetry, and stained accents throughout.
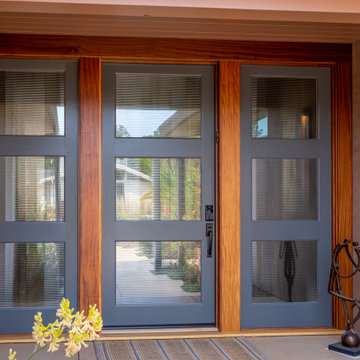
This home in Napa off Silverado was rebuilt after burning down in the 2017 fires. Architect David Rulon, a former associate of Howard Backen, known for this Napa Valley industrial modern farmhouse style. Composed in mostly a neutral palette, the bones of this house are bathed in diffused natural light pouring in through the clerestory windows. Beautiful textures and the layering of pattern with a mix of materials add drama to a neutral backdrop. The homeowners are pleased with their open floor plan and fluid seating areas, which allow them to entertain large gatherings. The result is an engaging space, a personal sanctuary and a true reflection of it's owners' unique aesthetic.
Inspirational features are metal fireplace surround and book cases as well as Beverage Bar shelving done by Wyatt Studio, painted inset style cabinets by Gamma, moroccan CLE tile backsplash and quartzite countertops.

Архитектурное бюро Глушкова спроектировало этот красивый и теплый дом.
Стильный дизайн: большой, двухэтажный, разноцветный частный загородный дом в скандинавском стиле с комбинированной облицовкой, крышей из гибкой черепицы, коричневой крышей, отделкой доской с нащельником и мансардной крышей - последний тренд
Стильный дизайн: большой, двухэтажный, разноцветный частный загородный дом в скандинавском стиле с комбинированной облицовкой, крышей из гибкой черепицы, коричневой крышей, отделкой доской с нащельником и мансардной крышей - последний тренд
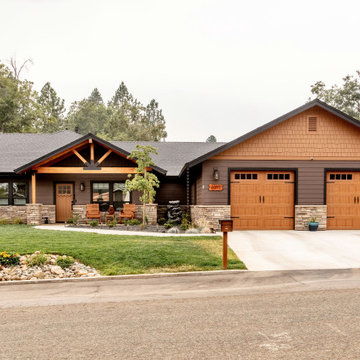
Пример оригинального дизайна: одноэтажный, деревянный, коричневый частный загородный дом среднего размера в стиле рустика с двускатной крышей, крышей из гибкой черепицы, коричневой крышей и отделкой планкеном
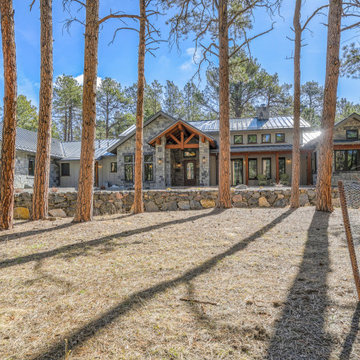
На фото: большой, одноэтажный, бежевый частный загородный дом в стиле кантри с облицовкой из камня, металлической крышей и коричневой крышей
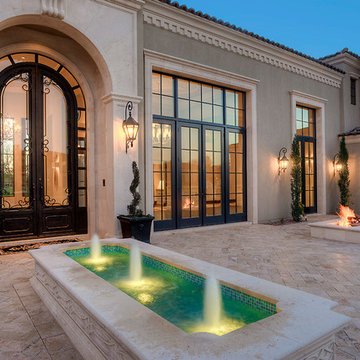
Exterior courtyard, the arched double entry doors, fountain, and fire pit.
Свежая идея для дизайна: огромный, двухэтажный, разноцветный частный загородный дом в средиземноморском стиле с комбинированной облицовкой, двускатной крышей, крышей из смешанных материалов и коричневой крышей - отличное фото интерьера
Свежая идея для дизайна: огромный, двухэтажный, разноцветный частный загородный дом в средиземноморском стиле с комбинированной облицовкой, двускатной крышей, крышей из смешанных материалов и коричневой крышей - отличное фото интерьера

A two story house located in Alta Loma after the installation of Vinyl Cedar Shake Shingles and Shiplap Vinyl Insulated Siding in "Cypress," as well as Soffit & Fascia.
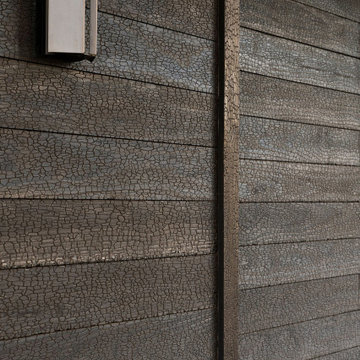
Garage Barn - Shou-Sugi-Ban siding
--
Location: Santa Ynez, CA // Type: Remodel & New Construction // Architect: Salt Architect // Designer: Rita Chan Interiors // Lanscape: Bosky // #RanchoRefugioSY
---
Featured in Sunset, Domino, Remodelista, Modern Luxury Interiors

Идея дизайна: двухэтажный, деревянный, коричневый частный загородный дом среднего размера в стиле лофт с односкатной крышей, отделкой планкеном и коричневой крышей
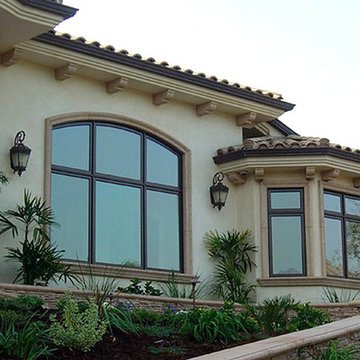
Exterior Facade:
New large Estate custom Home on 1/2 acre lot Covina Hills http://ZenArchitect.com

Пример оригинального дизайна: трехэтажный, кирпичный, белый дуплекс среднего размера в викторианском стиле с двускатной крышей, черепичной крышей и коричневой крышей
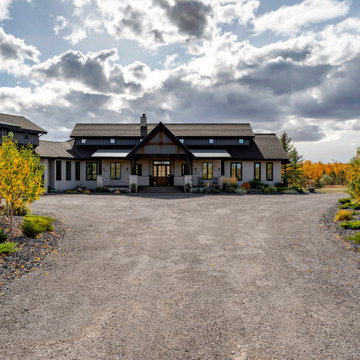
View of the front covered porch from the landscaped gate entrance.
Источник вдохновения для домашнего уюта: большой, двухэтажный, бежевый частный загородный дом в стиле кантри с облицовкой из камня, односкатной крышей, крышей из смешанных материалов, коричневой крышей и отделкой доской с нащельником
Источник вдохновения для домашнего уюта: большой, двухэтажный, бежевый частный загородный дом в стиле кантри с облицовкой из камня, односкатной крышей, крышей из смешанных материалов, коричневой крышей и отделкой доской с нащельником
Красивые дома с коричневой крышей – 563 коричневые фото фасадов
1