Красивые дома в стиле ретро с коричневой крышей – 145 фото фасадов
Сортировать:
Бюджет
Сортировать:Популярное за сегодня
1 - 20 из 145 фото
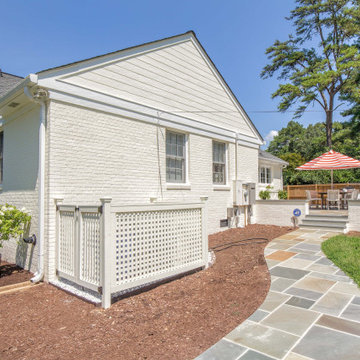
This beautiful one-story brick rancher located in Henrico County is impressive. Painting brick can be a
hard decision to make but it’s a tried and true way of updating your home’s exterior without replacing
the masonry. While some brick styles have stood the test of time, others have become dated more
quickly. Moreover, many homeowners prefer a solid color for their home as compared to the natural
variety of brick. This home was painted with Benjamin Moore’s Mayonnaise, a versatile bright white
with a touch of creamy yellow.
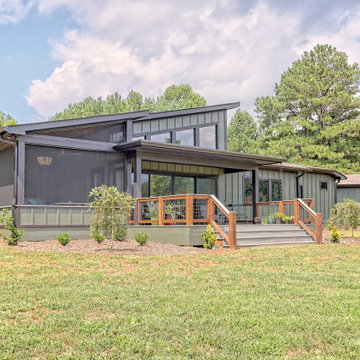
mid-century design with organic feel for the lake and surrounding mountains
Пример оригинального дизайна: большой, одноэтажный, зеленый частный загородный дом в стиле ретро с комбинированной облицовкой, двускатной крышей, крышей из гибкой черепицы, коричневой крышей и отделкой доской с нащельником
Пример оригинального дизайна: большой, одноэтажный, зеленый частный загородный дом в стиле ретро с комбинированной облицовкой, двускатной крышей, крышей из гибкой черепицы, коричневой крышей и отделкой доской с нащельником

Black mid-century modern a-frame house in the woods of New England.
На фото: двухэтажный, деревянный, черный частный загородный дом среднего размера в стиле ретро с крышей из гибкой черепицы, коричневой крышей и отделкой доской с нащельником с
На фото: двухэтажный, деревянный, черный частный загородный дом среднего размера в стиле ретро с крышей из гибкой черепицы, коричневой крышей и отделкой доской с нащельником с

Peachtree Lane Full Remodel - Front Elevation After
Идея дизайна: одноэтажный, деревянный, синий частный загородный дом среднего размера в стиле ретро с вальмовой крышей, крышей из гибкой черепицы, коричневой крышей и отделкой планкеном
Идея дизайна: одноэтажный, деревянный, синий частный загородный дом среднего размера в стиле ретро с вальмовой крышей, крышей из гибкой черепицы, коричневой крышей и отделкой планкеном

The homeowner had previously updated their mid-century home to match their Prairie-style preferences - completing the Kitchen, Living and DIning Rooms. This project included a complete redesign of the Bedroom wing, including Master Bedroom Suite, guest Bedrooms, and 3 Baths; as well as the Office/Den and Dining Room, all to meld the mid-century exterior with expansive windows and a new Prairie-influenced interior. Large windows (existing and new to match ) let in ample daylight and views to their expansive gardens.
Photography by homeowner.

photo by Jeffery Edward Tryon
На фото: маленький, одноэтажный, деревянный, коричневый частный загородный дом в стиле ретро с двускатной крышей, металлической крышей, коричневой крышей и отделкой доской с нащельником для на участке и в саду с
На фото: маленький, одноэтажный, деревянный, коричневый частный загородный дом в стиле ретро с двускатной крышей, металлической крышей, коричневой крышей и отделкой доской с нащельником для на участке и в саду с

Designed in 1970 for an art collector, the existing referenced 70’s architectural principles. With its cadence of ‘70’s brick masses punctuated by a garage and a 4-foot-deep entrance recess. This recess, however, didn’t convey to the interior, which was occupied by disjointed service spaces. To solve, service spaces are moved and reorganized in open void in the garage. (See plan) This also organized the home: Service & utility on the left, reception central, and communal living spaces on the right.
To maintain clarity of the simple one-story 70’s composition, the second story add is recessive. A flex-studio/extra bedroom and office are designed ensuite creating a slender form and orienting them front to back and setting it back allows the add recede. Curves create a definite departure from the 70s home and by detailing it to "hover like a thought" above the first-floor roof and mentally removable sympathetic add.Existing unrelenting interior walls and a windowless entry, although ideal for fine art was unconducive for the young family of three. Added glass at the front recess welcomes light view and the removal of interior walls not only liberate rooms to communicate with each other but also reinform the cleared central entry space as a hub.
Even though the renovation reinforms its relationship with art, the joy and appreciation of art was not dismissed. A metal sculpture lost in the corner of the south side yard bumps the sculpture at the front entrance to the kitchen terrace over an added pedestal. (See plans) Since the roof couldn’t be railed without compromising the one-story '70s composition, the sculpture garden remains physically inaccessible however mirrors flanking the chimney allow the sculptures to be appreciated in three dimensions. The mirrors also afford privacy from the adjacent Tudor's large master bedroom addition 16-feet away.
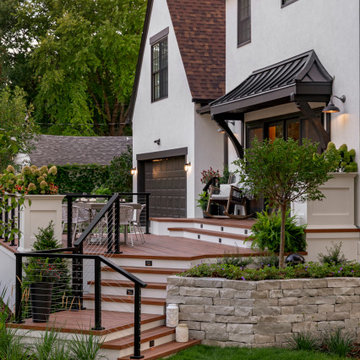
Пример оригинального дизайна: двухэтажный, белый частный загородный дом среднего размера в стиле ретро с облицовкой из камня, двускатной крышей, крышей из гибкой черепицы, коричневой крышей и отделкой доской с нащельником

Brick & Siding Façade
Пример оригинального дизайна: двухэтажный, синий частный загородный дом среднего размера в стиле ретро с облицовкой из ЦСП, вальмовой крышей, крышей из смешанных материалов, коричневой крышей и отделкой дранкой
Пример оригинального дизайна: двухэтажный, синий частный загородный дом среднего размера в стиле ретро с облицовкой из ЦСП, вальмовой крышей, крышей из смешанных материалов, коричневой крышей и отделкой дранкой
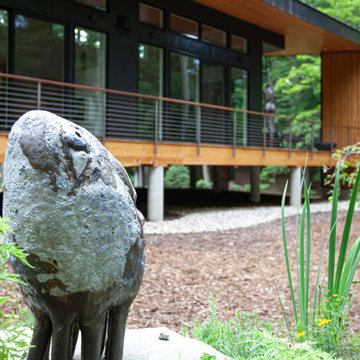
gaze long enough upon bridgehouse, and bridgehouse will gaze back upon you - Bridge House - Fenneville, Michigan - Lake Michigan, Saugutuck, Michigan, Douglas Michigan - HAUS | Architecture For Modern Lifestyles (architecture + photography) - TR Builders (builder)

Updated midcentury modern bungalow colours with Sherwin Williams paint colours. Original colours were a pale pinky beige which looked outdated and unattractive.
We created a new warm colour palette that would tone down the pink in the stone front and give a much more cohesive look.

Using a variety of hardscaping materials (wood, tile, rock, gravel and concrete) creates movement and interest in the landscape. The accordion doors on the left side of the tiled patio open completely--and in two different directions--thus opening the secondary dwelling unit entirely to the outdoors.
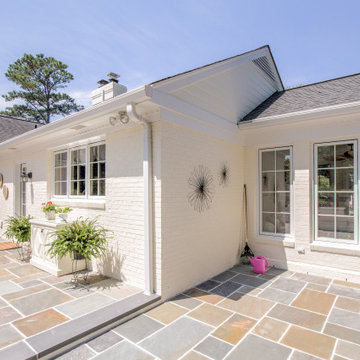
This beautiful one-story brick rancher located in Henrico County is impressive. Painting brick can be a
hard decision to make but it’s a tried and true way of updating your home’s exterior without replacing
the masonry. While some brick styles have stood the test of time, others have become dated more
quickly. Moreover, many homeowners prefer a solid color for their home as compared to the natural
variety of brick. This home was painted with Benjamin Moore’s Mayonnaise, a versatile bright white
with a touch of creamy yellow.

A welcoming covered walkway leads guests to the front entry, which has been updated with a pivoting alder door to reflect the homeowners’ modern sensibilities.
Carter Tippins Photography
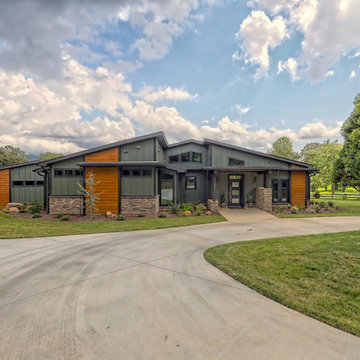
mid-century design with organic feel for the lake and surrounding mountains
Идея дизайна: большой, одноэтажный, зеленый частный загородный дом в стиле ретро с комбинированной облицовкой, крышей из гибкой черепицы, коричневой крышей, отделкой доской с нащельником и двускатной крышей
Идея дизайна: большой, одноэтажный, зеленый частный загородный дом в стиле ретро с комбинированной облицовкой, крышей из гибкой черепицы, коричневой крышей, отделкой доской с нащельником и двускатной крышей

На фото: огромный, двухэтажный, бежевый частный загородный дом в стиле ретро с облицовкой из камня, вальмовой крышей, крышей из гибкой черепицы и коричневой крышей
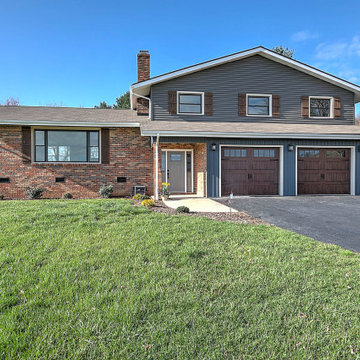
Tri-Level with mountain views
Свежая идея для дизайна: оранжевый частный загородный дом среднего размера в стиле ретро с разными уровнями, облицовкой из винила, двускатной крышей, крышей из гибкой черепицы, коричневой крышей и отделкой доской с нащельником - отличное фото интерьера
Свежая идея для дизайна: оранжевый частный загородный дом среднего размера в стиле ретро с разными уровнями, облицовкой из винила, двускатной крышей, крышей из гибкой черепицы, коричневой крышей и отделкой доской с нащельником - отличное фото интерьера
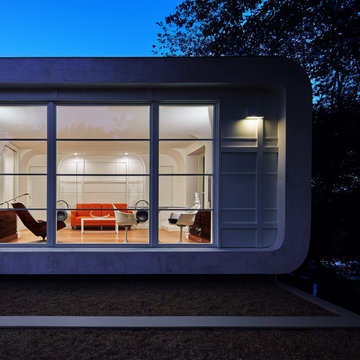
Designed in 1970 for an art collector, the existing referenced 70’s architectural principles. With its cadence of ‘70’s brick masses punctuated by a garage and a 4-foot-deep entrance recess. This recess, however, didn’t convey to the interior, which was occupied by disjointed service spaces. To solve, service spaces are moved and reorganized in open void in the garage. (See plan) This also organized the home: Service & utility on the left, reception central, and communal living spaces on the right.
To maintain clarity of the simple one-story 70’s composition, the second story add is recessive. A flex-studio/extra bedroom and office are designed ensuite creating a slender form and orienting them front to back and setting it back allows the add recede. Curves create a definite departure from the 70s home and by detailing it to "hover like a thought" above the first-floor roof and mentally removable sympathetic add.Existing unrelenting interior walls and a windowless entry, although ideal for fine art was unconducive for the young family of three. Added glass at the front recess welcomes light view and the removal of interior walls not only liberate rooms to communicate with each other but also reinform the cleared central entry space as a hub.
Even though the renovation reinforms its relationship with art, the joy and appreciation of art was not dismissed. A metal sculpture lost in the corner of the south side yard bumps the sculpture at the front entrance to the kitchen terrace over an added pedestal. (See plans) Since the roof couldn’t be railed without compromising the one-story '70s composition, the sculpture garden remains physically inaccessible however mirrors flanking the chimney allow the sculptures to be appreciated in three dimensions. The mirrors also afford privacy from the adjacent Tudor's large master bedroom addition 16-feet away.
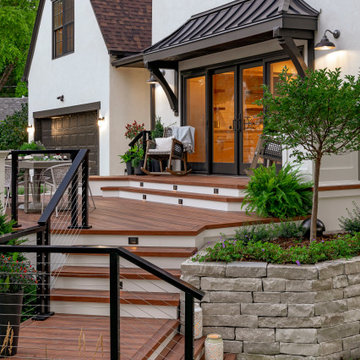
Источник вдохновения для домашнего уюта: двухэтажный, белый частный загородный дом среднего размера в стиле ретро с облицовкой из камня, двускатной крышей, крышей из гибкой черепицы, коричневой крышей и отделкой доской с нащельником
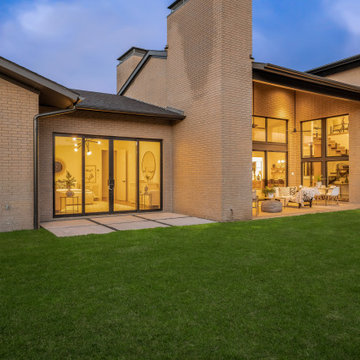
Stunning midcentury-inspired custom home in Dallas.
Источник вдохновения для домашнего уюта: большой, двухэтажный, кирпичный, бежевый частный загородный дом в стиле ретро с двускатной крышей, крышей из гибкой черепицы и коричневой крышей
Источник вдохновения для домашнего уюта: большой, двухэтажный, кирпичный, бежевый частный загородный дом в стиле ретро с двускатной крышей, крышей из гибкой черепицы и коричневой крышей
Красивые дома в стиле ретро с коричневой крышей – 145 фото фасадов
1