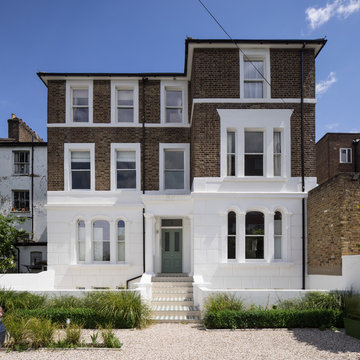Красивые дома с комбинированной облицовкой – 73 954 фото фасадов
Сортировать:
Бюджет
Сортировать:Популярное за сегодня
201 - 220 из 73 954 фото
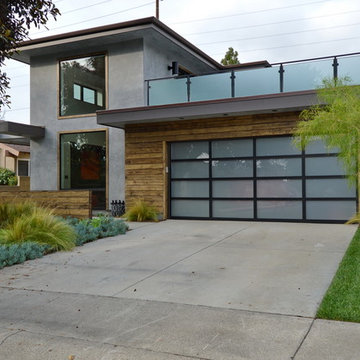
Jeff Jeannette / Jeannette Architects
Пример оригинального дизайна: двухэтажный, серый дом среднего размера в стиле модернизм с комбинированной облицовкой и плоской крышей
Пример оригинального дизайна: двухэтажный, серый дом среднего размера в стиле модернизм с комбинированной облицовкой и плоской крышей
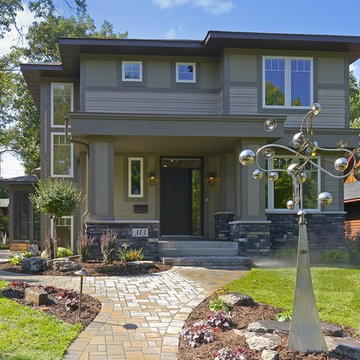
This home mixes traditional stone wainscoting with contemporary linear styling. Windows with modern proportions let in plenty of light. Front porch provides important shelter during precipitation events. The landscaped yard and paver walkway adds valuable curb appeal. Photography by Spacecrafting
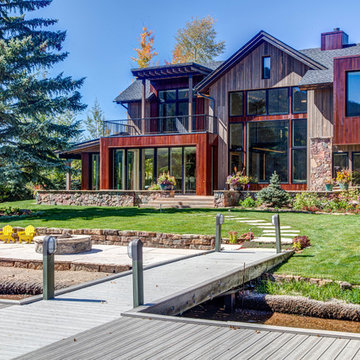
Vertical Arts
With a scandinavian flair, this mountain home is rustic, yet modern. The rustic wood and metal siding create a warm color that complements the surrounding nicely.
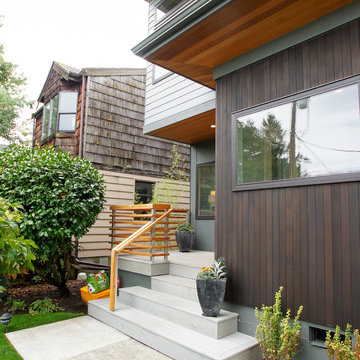
Deep exaggerated eaves on the east and west sides provide visual interest as well as shading during the summer months.
Источник вдохновения для домашнего уюта: двухэтажный, серый дом среднего размера в современном стиле с комбинированной облицовкой и плоской крышей
Источник вдохновения для домашнего уюта: двухэтажный, серый дом среднего размера в современном стиле с комбинированной облицовкой и плоской крышей
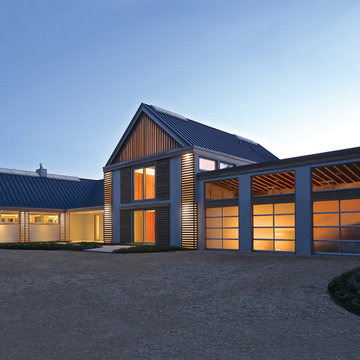
Photo: Jeff Heatley Photography
На фото: большой, трехэтажный, серый дом в стиле модернизм с комбинированной облицовкой и двускатной крышей с
На фото: большой, трехэтажный, серый дом в стиле модернизм с комбинированной облицовкой и двускатной крышей с
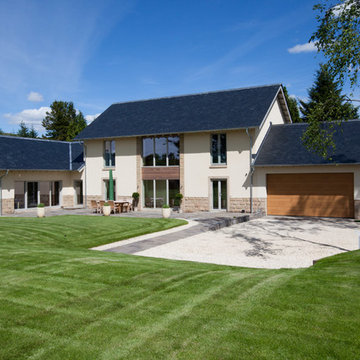
Ashley Coombes
Стильный дизайн: бежевый дом в современном стиле с комбинированной облицовкой и двускатной крышей - последний тренд
Стильный дизайн: бежевый дом в современном стиле с комбинированной облицовкой и двускатной крышей - последний тренд

One of the most important things for the homeowners was to maintain the look and feel of the home. The architect felt that the addition should be about continuity, riffing on the idea of symmetry rather than asymmetry. This approach shows off exceptional craftsmanship in the framing of the hip and gable roofs. And while most of the home was going to be touched or manipulated in some way, the front porch, walls and part of the roof remained the same. The homeowners continued with the craftsman style inside, but added their own east coast flare and stylish furnishings. The mix of materials, pops of color and retro touches bring youth to the spaces.
Photography by Tre Dunham
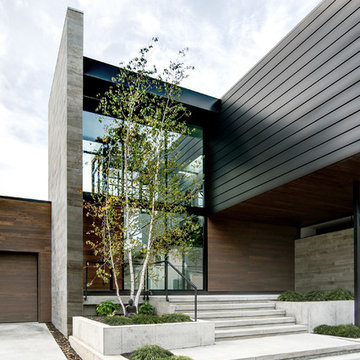
Свежая идея для дизайна: двухэтажный частный загородный дом в современном стиле с комбинированной облицовкой и плоской крышей - отличное фото интерьера
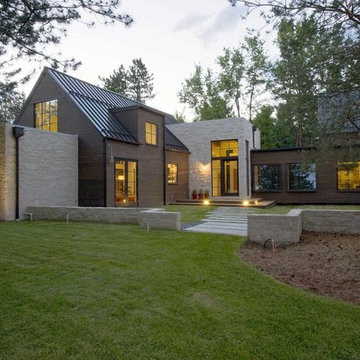
Dale R. Hubbard
На фото: двухэтажный дом в стиле кантри с комбинированной облицовкой и двускатной крышей
На фото: двухэтажный дом в стиле кантри с комбинированной облицовкой и двускатной крышей
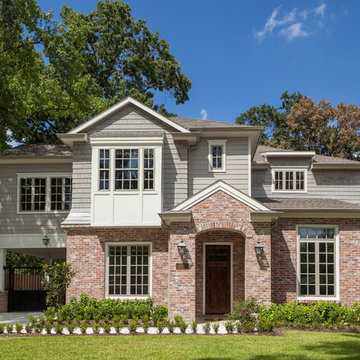
Benjamin Hill Photography
Пример оригинального дизайна: дом в классическом стиле с комбинированной облицовкой
Пример оригинального дизайна: дом в классическом стиле с комбинированной облицовкой
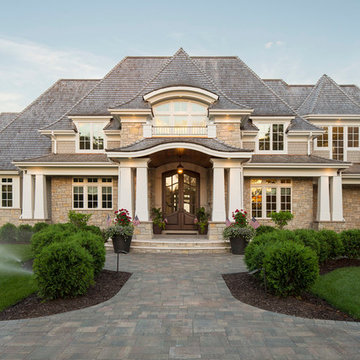
The entrance to this lovely home is inviting with this wide paver patio/walkway leading the way. The sweeping garden beds on either side of the walk say "Come On In".

Architect: Blaine Bonadies, Bonadies Architect
Photography By: Jean Allsopp Photography
“Just as described, there is an edgy, irreverent vibe here, but the result has an appropriate stature and seriousness. Love the overscale windows. And the outdoor spaces are so great.”
Situated atop an old Civil War battle site, this new residence was conceived for a couple with southern values and a rock-and-roll attitude. The project consists of a house, a pool with a pool house and a renovated music studio. A marriage of modern and traditional design, this project used a combination of California redwood siding, stone and a slate roof with flat-seam lead overhangs. Intimate and well planned, there is no space wasted in this home. The execution of the detail work, such as handmade railings, metal awnings and custom windows jambs, made this project mesmerizing.
Cues from the client and how they use their space helped inspire and develop the initial floor plan, making it live at a human scale but with dramatic elements. Their varying taste then inspired the theme of traditional with an edge. The lines and rhythm of the house were simplified, and then complemented with some key details that made the house a juxtaposition of styles.
The wood Ultimate Casement windows were all standard sizes. However, there was a desire to make the windows have a “deep pocket” look to create a break in the facade and add a dramatic shadow line. Marvin was able to customize the jambs by extruding them to the exterior. They added a very thin exterior profile, which negated the need for exterior casing. The same detail was in the stone veneers and walls, as well as the horizontal siding walls, with no need for any modification. This resulted in a very sleek look.
MARVIN PRODUCTS USED:
Marvin Ultimate Casement Window
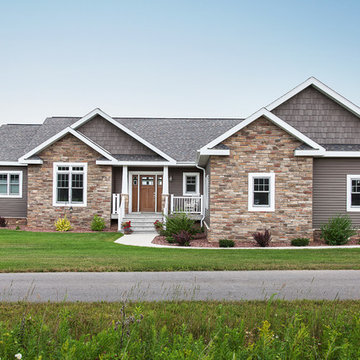
The amazing front of this home. Mixture of lap, shake and stone exterior with wide trim around doors and windows. Covered front porch with craftsman columns and fir grained front door and sidelights.
LeClair Photo+Video
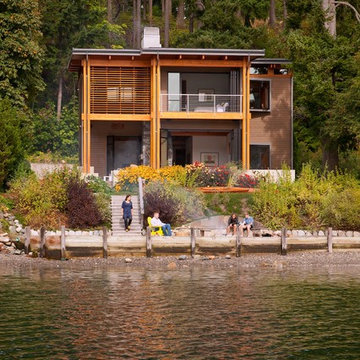
The compact footprint and efficient, cockpit-like, interior spaces serve their functions well without gratuity. A rooftop photovoltaic solar panel system offsets power consumption, and careful attention to natural day lighting and ventilation combined with a high efficiency radiant floor heating system help make the house a modest energy user. photo credit - John Ellis
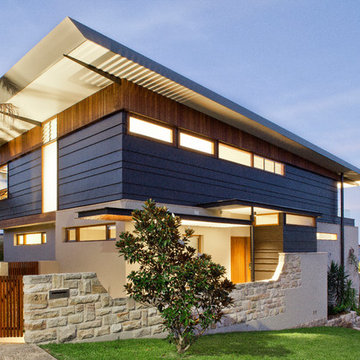
Simon Wood
Идея дизайна: синий дом в современном стиле с разными уровнями, комбинированной облицовкой и односкатной крышей
Идея дизайна: синий дом в современном стиле с разными уровнями, комбинированной облицовкой и односкатной крышей
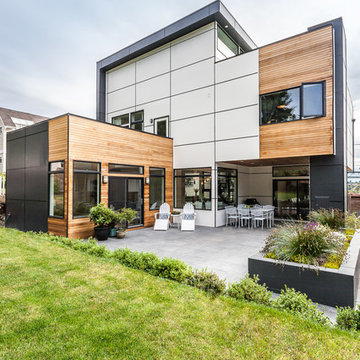
Dale Tu
Источник вдохновения для домашнего уюта: большой, трехэтажный дом в современном стиле с комбинированной облицовкой и плоской крышей
Источник вдохновения для домашнего уюта: большой, трехэтажный дом в современном стиле с комбинированной облицовкой и плоской крышей
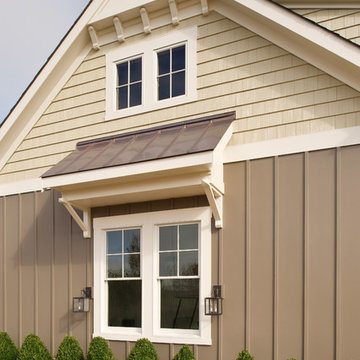
Ansel Olson
Источник вдохновения для домашнего уюта: большой, коричневый, трехэтажный дом в стиле рустика с комбинированной облицовкой и двускатной крышей
Источник вдохновения для домашнего уюта: большой, коричневый, трехэтажный дом в стиле рустика с комбинированной облицовкой и двускатной крышей
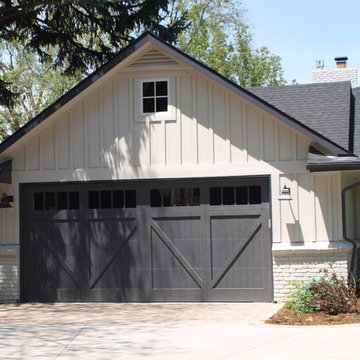
Пример оригинального дизайна: одноэтажный, серый частный загородный дом среднего размера в классическом стиле с комбинированной облицовкой, двускатной крышей и крышей из гибкой черепицы
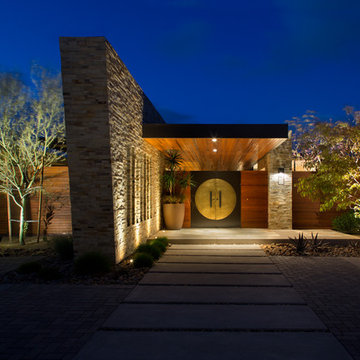
Brady Architectural Photography
Идея дизайна: большой, двухэтажный, разноцветный дом в современном стиле с комбинированной облицовкой и плоской крышей
Идея дизайна: большой, двухэтажный, разноцветный дом в современном стиле с комбинированной облицовкой и плоской крышей
Красивые дома с комбинированной облицовкой – 73 954 фото фасадов
11
