Красивые дома с комбинированной облицовкой и отделкой планкеном – 1 020 фото фасадов
Сортировать:
Бюджет
Сортировать:Популярное за сегодня
1 - 20 из 1 020 фото
1 из 3

LeafGuard® Brand Gutters are custom-made for each home they are installed on. This allows them to be manufactured in the exact sizes needed for a house. This equates to no seams. Unlike seamed systems, LeafGuard® Gutters do not have the worry of cracking and leaking.
Here's a project our craftsmen completed for our client, Cindy.
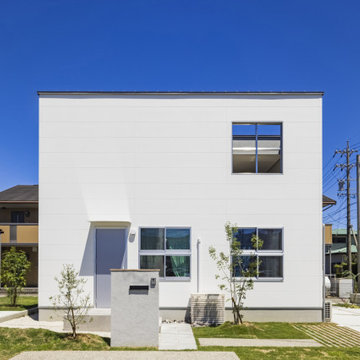
真っ白なキューブ型の住まい。白とグレーというシンプルな配色は、爽やかで洗練された印象を持たせます。空を見上げると十字窓が印象的なアクセントに。
На фото: двухэтажный, белый частный загородный дом в стиле неоклассика (современная классика) с комбинированной облицовкой, плоской крышей, металлической крышей, серой крышей и отделкой планкеном с
На фото: двухэтажный, белый частный загородный дом в стиле неоклассика (современная классика) с комбинированной облицовкой, плоской крышей, металлической крышей, серой крышей и отделкой планкеном с

Стильный дизайн: двухэтажный, белый частный загородный дом среднего размера в стиле модернизм с комбинированной облицовкой, плоской крышей, крышей из гибкой черепицы, серой крышей и отделкой планкеном - последний тренд

На фото: большой, двухэтажный, серый частный загородный дом в стиле кантри с комбинированной облицовкой, двускатной крышей, серой крышей, отделкой планкеном и крышей из смешанных материалов

New Craftsman style home, approx 3200sf on 60' wide lot. Views from the street, highlighting front porch, large overhangs, Craftsman detailing. Photos by Robert McKendrick Photography.

На фото: большой, серый частный загородный дом в стиле модернизм с разными уровнями, комбинированной облицовкой, двускатной крышей, металлической крышей, серой крышей и отделкой планкеном с

Contemporary Exterior
Идея дизайна: двухэтажный, разноцветный частный загородный дом в современном стиле с комбинированной облицовкой, крышей из гибкой черепицы, серой крышей и отделкой планкеном
Идея дизайна: двухэтажный, разноцветный частный загородный дом в современном стиле с комбинированной облицовкой, крышей из гибкой черепицы, серой крышей и отделкой планкеном

Источник вдохновения для домашнего уюта: двухэтажный, разноцветный частный загородный дом с комбинированной облицовкой, двускатной крышей, металлической крышей, черной крышей и отделкой планкеном

VISION AND NEEDS:
Homeowner sought a ‘retreat’ outside of NY that would have water views and offer options for entertaining groups of friends in the house and by pool. Being a car enthusiast, it was important to have a multi-car-garage.
MCHUGH SOLUTION:
The client sought McHugh because of our recognizable modern designs in the area.
We were up for the challenge to design a home with a narrow lot located in a flood zone where views of the Toms River were secured from multiple rooms; while providing privacy on either side of the house. The elevated foundation offered incredible views from the roof. Each guest room opened up to a beautiful balcony. Flower beds, beautiful natural stone quarried from West Virginia and cedar siding, warmed the modern aesthetic, as you ascend to the front porch.
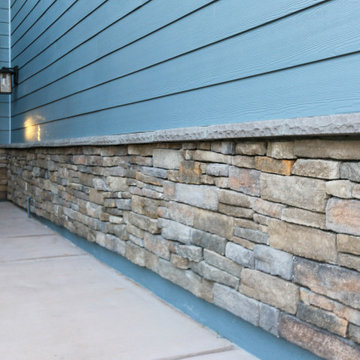
Completed in the Spring of 2022 by Classic Home Improvements, this exterior was remodeled with stacked stone veneer and Hardie siding. The blue front exterior door compliments the rest of the light blue Hardie siding and welcomes every visitor with a black exterior lantern.

Built upon a hillside of terraces overlooking Lake Ohakuri (part of the Waikato River system), this modern farmhouse has been designed to capture the breathtaking lake views from almost every room.
The house is comprised of two offset pavilions linked by a hallway. The gabled forms are clad in black Linea weatherboard. Combined with the white-trim windows and reclaimed brick chimney this home takes on the traditional barn/farmhouse look the owners were keen to create.
The bedroom pavilion is set back while the living zone pushes forward to follow the course of the river. The kitchen is located in the middle of the floorplan, close to a covered patio.
The interior styling combines old-fashioned French Country with hard-industrial, featuring modern country-style white cabinetry; exposed white trusses with black-metal brackets and industrial metal pendants over the kitchen island bench. Unique pieces such as the bathroom vanity top (crafted from a huge slab of macrocarpa) add to the charm of this home.
The whole house is geothermally heated from an on-site bore, so there is seldom the need to light a fire.

Modern Craftsman Home - Breathe taking views of the Columbia River - Gorgeous floor plan - Japanese Burnt cedar siding
На фото: большой, двухэтажный, серый частный загородный дом в стиле кантри с комбинированной облицовкой, вальмовой крышей, крышей из гибкой черепицы, черной крышей и отделкой планкеном с
На фото: большой, двухэтажный, серый частный загородный дом в стиле кантри с комбинированной облицовкой, вальмовой крышей, крышей из гибкой черепицы, черной крышей и отделкой планкеном с

Стильный дизайн: большой, одноэтажный, белый частный загородный дом в стиле модернизм с комбинированной облицовкой, вальмовой крышей, крышей из смешанных материалов, черной крышей и отделкой планкеном - последний тренд

Attention to detail is what makes Craftsman homes beloved and timeless. The half circle dormer, multiple gables, board and batten green shutters, and welcoming front porch beacon visitors and family to enter and feel at home here. Stacked stone column bases, stately white columns, and a slate porch evoke a sense of nostalgia and charm.
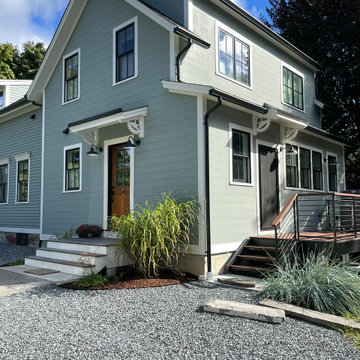
This project for a builder husband and interior-designer wife involved adding onto and restoring the luster of a c. 1883 Carpenter Gothic cottage in Barrington that they had occupied for years while raising their two sons. They were ready to ditch their small tacked-on kitchen that was mostly isolated from the rest of the house, views/daylight, as well as the yard, and replace it with something more generous, brighter, and more open that would improve flow inside and out. They were also eager for a better mudroom, new first-floor 3/4 bath, new basement stair, and a new second-floor master suite above.
The design challenge was to conceive of an addition and renovations that would be in balanced conversation with the original house without dwarfing or competing with it. The new cross-gable addition echoes the original house form, at a somewhat smaller scale and with a simplified more contemporary exterior treatment that is sympathetic to the old house but clearly differentiated from it.
Renovations included the removal of replacement vinyl windows by others and the installation of new Pella black clad windows in the original house, a new dormer in one of the son’s bedrooms, and in the addition. At the first-floor interior intersection between the existing house and the addition, two new large openings enhance flow and access to daylight/view and are outfitted with pairs of salvaged oversized clear-finished wooden barn-slider doors that lend character and visual warmth.
A new exterior deck off the kitchen addition leads to a new enlarged backyard patio that is also accessible from the new full basement directly below the addition.
(Interior fit-out and interior finishes/fixtures by the Owners)

For the siding scope of work at this project we proposed the following labor and materials:
Tyvek House Wrap WRB
James Hardie Cement fiber siding and soffit
Metal flashing at head of windows/doors
Metal Z,H,X trim
Flashing tape
Caulking/spackle/sealant
Galvanized fasteners
Primed white wood trim
All labor, tools, and equipment to complete this scope of work.
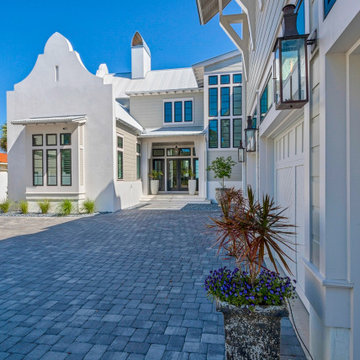
Свежая идея для дизайна: большой, двухэтажный, белый частный загородный дом в морском стиле с односкатной крышей, металлической крышей, серой крышей, комбинированной облицовкой и отделкой планкеном - отличное фото интерьера
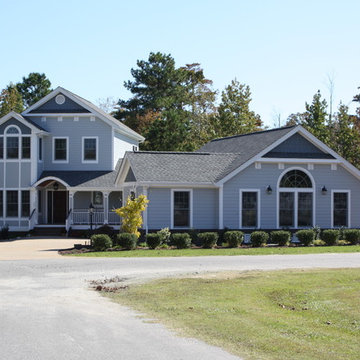
Источник вдохновения для домашнего уюта: двухэтажный, синий частный загородный дом в современном стиле с крышей-бабочкой, комбинированной облицовкой, крышей из гибкой черепицы, серой крышей и отделкой планкеном
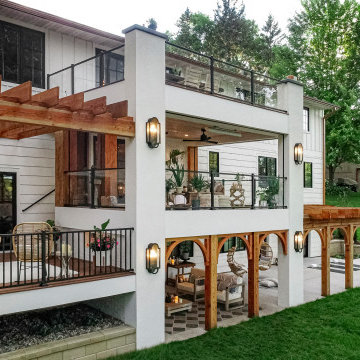
Свежая идея для дизайна: большой, трехэтажный, белый частный загородный дом в средиземноморском стиле с комбинированной облицовкой, двускатной крышей, крышей из гибкой черепицы, черной крышей и отделкой планкеном - отличное фото интерьера
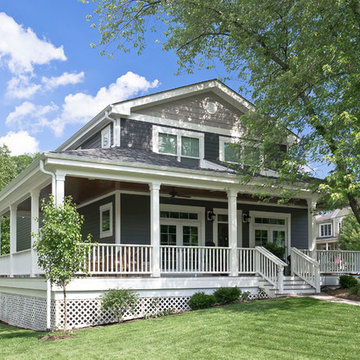
Existing brick ranch, total gut of first floor with second floor addition on corner lot with tight setback restrictions. Relocated front door, new southern plantation style porch and French doors.
Photos by Kmiecik Imagery.
Красивые дома с комбинированной облицовкой и отделкой планкеном – 1 020 фото фасадов
1