Красивые дома с комбинированной облицовкой и отделкой планкеном – 1 020 фото фасадов
Сортировать:
Бюджет
Сортировать:Популярное за сегодня
41 - 60 из 1 020 фото
1 из 3
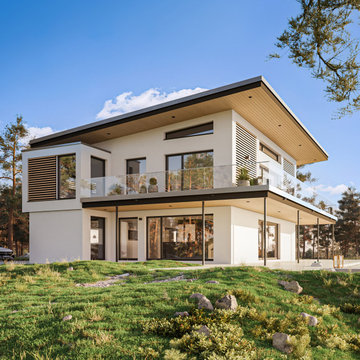
Das CONCEPT-M 177 ist ein Haus zum Verlieben: Mit dem umlaufenden Balkon, der vor dem Obergeschoss zu schweben scheint, und dem weit überstehenden Pultdach zieht es jeden Betrachter sofort in seinen Bann. Attraktive Akzente setzen lamellenartige Holzverschalungen sowie großzügige Verglasungen, die von schmalen Lichtbändern bis hin zu raumhohen Glaswänden reichen. Sie öffnen das Fertighaus seiner Umgebung und bringen die Natur als eindrucksvolles Panorama ins Innere. Die Raumaufteilung folgt einem durchdachten Konzept: Während sämtliche Funktions- und Nebenräume im Querriegel untergebracht sind, erstrecken sich die Wohnräume in Richtung Garten. Im Innern des Hauses werden die Besucher von einem repräsentativen Entree empfangen. Von hier aus fällt der Blick bereits durch die Gemeinschaftsräume – ohne zu viel davon preiszugeben — bis hinaus in den Garten.
Das CONCEPT-M 177 Freiburg verbindet Offenheit und Privatsphäre zu einem luxuriösen Wohnerlebnis für alle Bewohner. In die Hausecke schmiegt sich eine stylishe Treppe mit Podest. Gegenüber des Treppenaufgangs liegt der Eingang zum Homeoffice. Eintreten lohnt sich, denn über eine große Festverglasung blickt man direkt auf den zentralen Essbereich. Dieser fungiert als Familientreffpunkt und verbindet den kulinarischen Bereich mit der schicken Couchlandschaft. Neben der modernen Kochinsel verbirgt sich ein kleiner Flur, der zum Gäste-WC und zum Technikraum führt. Das Obergeschoss ist eine wahre Wohlfühloase für eine vierköpfige Familie. An eine großzügige und luftige Galerie mit Leseecke schließen sich zwei Kinderzimmer, ein geräumiges Duschbad sowie der Elternschlafraum mit vorgelagerter Ankleide und Ensuite-Bad an. Absolutes Highlight ist die Sauna mit Glaswand zur Galerie. Besonders raffiniert sind zudem die Oberlichter, die die Neigung des Daches aufgreifen. Jeder Raum – bis auf das Kinderbad – besitzt einen Zugang zum Balkon. Dabei hat jedes Familienmitglied seinen eigenen, nicht einsehbaren Bereich. Eine Abstellkammer, die von außen betreten wird, bietet hier Stauraum für sämtliche Sitzpolster, Sonnenschirme und Klappliegen.
© Bien-Zenker 2023
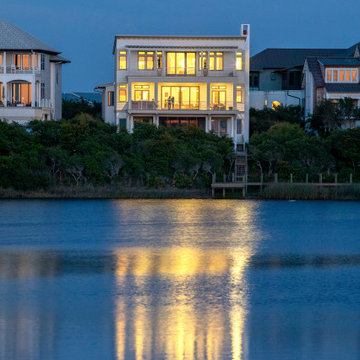
На фото: огромный, трехэтажный, бежевый частный загородный дом в морском стиле с комбинированной облицовкой, односкатной крышей, металлической крышей, серой крышей и отделкой планкеном с
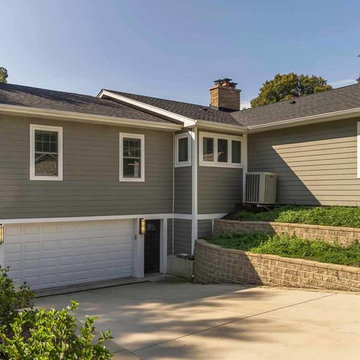
This family of 5 was quickly out-growing their 1,220sf ranch home on a beautiful corner lot. Rather than adding a 2nd floor, the decision was made to extend the existing ranch plan into the back yard, adding a new 2-car garage below the new space - for a new total of 2,520sf. With a previous addition of a 1-car garage and a small kitchen removed, a large addition was added for Master Bedroom Suite, a 4th bedroom, hall bath, and a completely remodeled living, dining and new Kitchen, open to large new Family Room. The new lower level includes the new Garage and Mudroom. The existing fireplace and chimney remain - with beautifully exposed brick. The homeowners love contemporary design, and finished the home with a gorgeous mix of color, pattern and materials.
The project was completed in 2011. Unfortunately, 2 years later, they suffered a massive house fire. The house was then rebuilt again, using the same plans and finishes as the original build, adding only a secondary laundry closet on the main level.
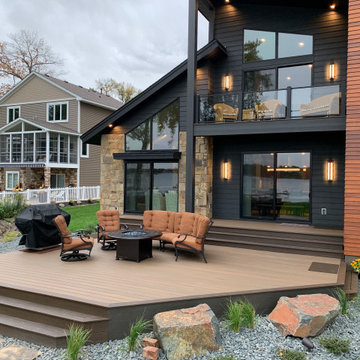
Tear-down on a lake-front property. Modern contemporary home design with soaring mono-vaults and shed roofs and flat roof accents. Natural stone, LP composite, and cedar lap siding mixed together. Brilliant exterior lighting, large deck space for gathering, and 3-car garage.

The Rosario-A is a perfect modern home to fit narrow lots at only 48'-0" wide and extending the plan deep to fully utilize space. The striking façade is accentuated by a large shed roof that allows a vaulted ceiling over the main living areas. Clerestory windows in the vaulted ceiling allow light to flood the kitchen, living, and dining room. There is ample room with four bedroom, one of which being a guest suite with a private bath and walk-in closet. A stunning master suite, five piece bath, large vaulted covered patio and 3-car garage are the cherries on top of this amazing plan.
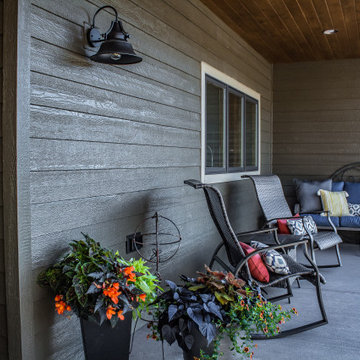
Источник вдохновения для домашнего уюта: одноэтажный, коричневый частный загородный дом в стиле кантри с комбинированной облицовкой, двускатной крышей, крышей из гибкой черепицы, коричневой крышей и отделкой планкеном
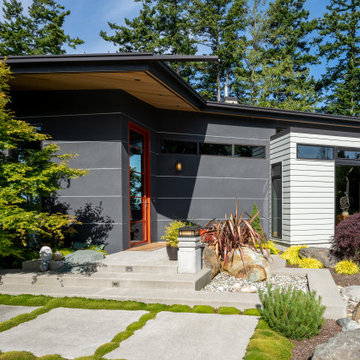
View to entry.
На фото: одноэтажный, разноцветный частный загородный дом среднего размера в стиле модернизм с комбинированной облицовкой, односкатной крышей, металлической крышей, черной крышей, отделкой планкеном и входной группой
На фото: одноэтажный, разноцветный частный загородный дом среднего размера в стиле модернизм с комбинированной облицовкой, односкатной крышей, металлической крышей, черной крышей, отделкой планкеном и входной группой
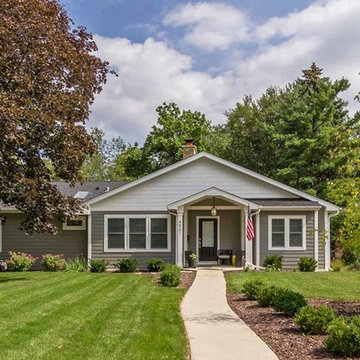
This family of 5 was quickly out-growing their 1,220sf ranch home on a beautiful corner lot. Rather than adding a 2nd floor, the decision was made to extend the existing ranch plan into the back yard, adding a new 2-car garage below the new space - for a new total of 2,520sf. With a previous addition of a 1-car garage and a small kitchen removed, a large addition was added for Master Bedroom Suite, a 4th bedroom, hall bath, and a completely remodeled living, dining and new Kitchen, open to large new Family Room. The new lower level includes the new Garage and Mudroom. The existing fireplace and chimney remain - with beautifully exposed brick. The homeowners love contemporary design, and finished the home with a gorgeous mix of color, pattern and materials.
The project was completed in 2011. Unfortunately, 2 years later, they suffered a massive house fire. The house was then rebuilt again, using the same plans and finishes as the original build, adding only a secondary laundry closet on the main level.
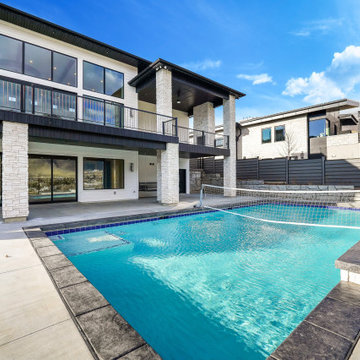
Источник вдохновения для домашнего уюта: большой, одноэтажный, белый частный загородный дом в стиле модернизм с комбинированной облицовкой, вальмовой крышей, крышей из смешанных материалов, черной крышей и отделкой планкеном
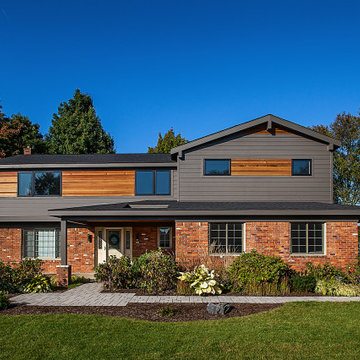
Photography by Jeff Garland
Идея дизайна: большой, двухэтажный, серый частный загородный дом в стиле ретро с комбинированной облицовкой, двускатной крышей, крышей из гибкой черепицы, черной крышей и отделкой планкеном
Идея дизайна: большой, двухэтажный, серый частный загородный дом в стиле ретро с комбинированной облицовкой, двускатной крышей, крышей из гибкой черепицы, черной крышей и отделкой планкеном
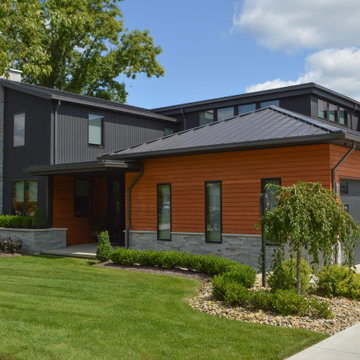
This lovely, contemporary lakeside home underwent a major renovation that also involved a two-story addition. Exterior design includes cedar siding, cultured stone, wrought iron entry door, balcony, spiral staircase down to an outdoor kitchen area with fireplace, seating, and hot tub. The windows' design was intentionally strategic with smaller, higher windows for privacy on the right and left sides of the house and a multiplicity of expansive windows facing the lake.
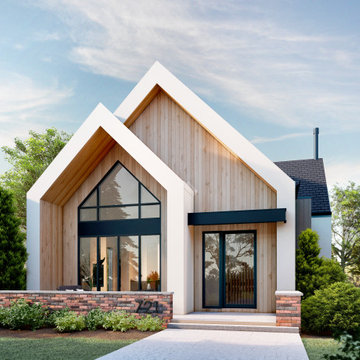
With bold, clean lines and beautiful natural wood vertical siding, this Scandinavian Modern home makes a statement in the vibrant and award-winning master planned Currie community. This home’s design uses symmetry and balance to create a unique and eye-catching modern home. Using a color palette of black, white, and blonde wood, the design remains simple and clean while creating a homey and welcoming feel. The sheltered back deck has a big cozy fireplace, making it a wonderful place to gather with friends and family. Floor-to-ceiling windows allow natural light to pour in from outside. This stunning Scandi Modern home is thoughtfully designed down to the last detail.
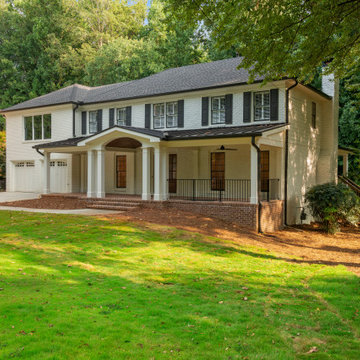
New 10' deep front porch the full width of the house. Brick sides and pavers. Standing seam metal roof.
Пример оригинального дизайна: белый, большой, двухэтажный частный загородный дом в классическом стиле с комбинированной облицовкой, вальмовой крышей, крышей из гибкой черепицы, серой крышей и отделкой планкеном
Пример оригинального дизайна: белый, большой, двухэтажный частный загородный дом в классическом стиле с комбинированной облицовкой, вальмовой крышей, крышей из гибкой черепицы, серой крышей и отделкой планкеном
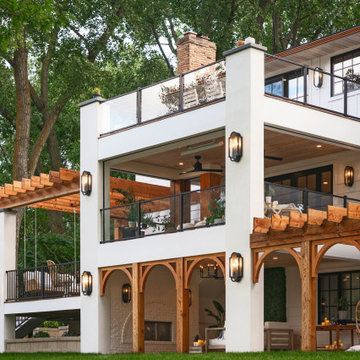
Стильный дизайн: большой, трехэтажный, белый частный загородный дом в средиземноморском стиле с комбинированной облицовкой, двускатной крышей, крышей из гибкой черепицы, черной крышей и отделкой планкеном - последний тренд

Источник вдохновения для домашнего уюта: двухэтажный, разноцветный частный загородный дом среднего размера в современном стиле с комбинированной облицовкой, плоской крышей, металлической крышей, черной крышей и отделкой планкеном
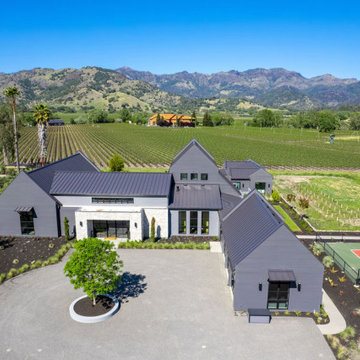
Пример оригинального дизайна: огромный, двухэтажный, серый частный загородный дом в стиле кантри с комбинированной облицовкой, металлической крышей, серой крышей и отделкой планкеном
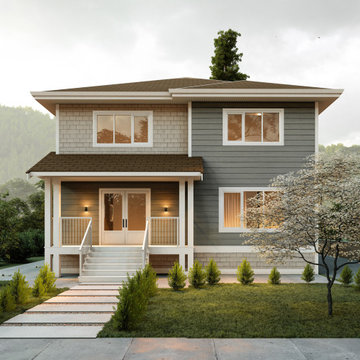
Single Detached House earth tone colors in Port Coquitlam for Selling purposes. This project aimed to feel warm and welcoming to home buyers with a mountain view in the background.
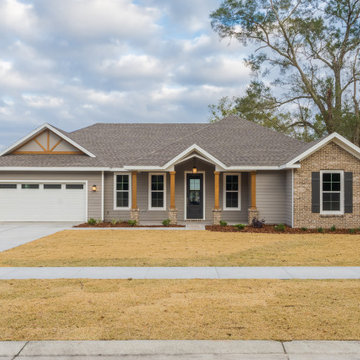
На фото: одноэтажный, разноцветный частный загородный дом среднего размера в стиле неоклассика (современная классика) с комбинированной облицовкой, вальмовой крышей, крышей из гибкой черепицы, коричневой крышей и отделкой планкеном

Стильный дизайн: трехэтажный, серый частный загородный дом в классическом стиле с комбинированной облицовкой, двускатной крышей, крышей из гибкой черепицы, коричневой крышей и отделкой планкеном - последний тренд

Kurtis Miller - KM Pics
Свежая идея для дизайна: двухэтажный, серый частный загородный дом среднего размера в стиле кантри с комбинированной облицовкой, двускатной крышей, крышей из гибкой черепицы, отделкой доской с нащельником и отделкой планкеном - отличное фото интерьера
Свежая идея для дизайна: двухэтажный, серый частный загородный дом среднего размера в стиле кантри с комбинированной облицовкой, двускатной крышей, крышей из гибкой черепицы, отделкой доской с нащельником и отделкой планкеном - отличное фото интерьера
Красивые дома с комбинированной облицовкой и отделкой планкеном – 1 020 фото фасадов
3