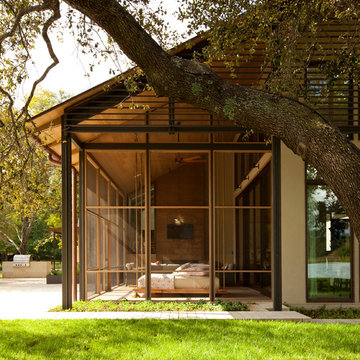Красивые дома с комбинированной облицовкой – 4 333 коричневые фото фасадов
Сортировать:
Бюджет
Сортировать:Популярное за сегодня
1 - 20 из 4 333 фото
1 из 3

Свежая идея для дизайна: двухэтажный, зеленый частный загородный дом среднего размера в стиле кантри с комбинированной облицовкой и двускатной крышей - отличное фото интерьера

Who lives there: Asha Mevlana and her Havanese dog named Bali
Location: Fayetteville, Arkansas
Size: Main house (400 sq ft), Trailer (160 sq ft.), 1 loft bedroom, 1 bath
What sets your home apart: The home was designed specifically for my lifestyle.
My inspiration: After reading the book, "The Life Changing Magic of Tidying," I got inspired to just live with things that bring me joy which meant scaling down on everything and getting rid of most of my possessions and all of the things that I had accumulated over the years. I also travel quite a bit and wanted to live with just what I needed.
About the house: The L-shaped house consists of two separate structures joined by a deck. The main house (400 sq ft), which rests on a solid foundation, features the kitchen, living room, bathroom and loft bedroom. To make the small area feel more spacious, it was designed with high ceilings, windows and two custom garage doors to let in more light. The L-shape of the deck mirrors the house and allows for the two separate structures to blend seamlessly together. The smaller "amplified" structure (160 sq ft) is built on wheels to allow for touring and transportation. This studio is soundproof using recycled denim, and acts as a recording studio/guest bedroom/practice area. But it doesn't just look like an amp, it actually is one -- just plug in your instrument and sound comes through the front marine speakers onto the expansive deck designed for concerts.
My favorite part of the home is the large kitchen and the expansive deck that makes the home feel even bigger. The deck also acts as a way to bring the community together where local musicians perform. I love having a the amp trailer as a separate space to practice music. But I especially love all the light with windows and garage doors throughout.
Design team: Brian Crabb (designer), Zack Giffin (builder, custom furniture) Vickery Construction (builder) 3 Volve Construction (builder)
Design dilemmas: Because the city wasn’t used to having tiny houses there were certain rules that didn’t quite make sense for a tiny house. I wasn’t allowed to have stairs leading up to the loft, only ladders were allowed. Since it was built, the city is beginning to revisit some of the old rules and hopefully things will be changing.
Photo cred: Don Shreve
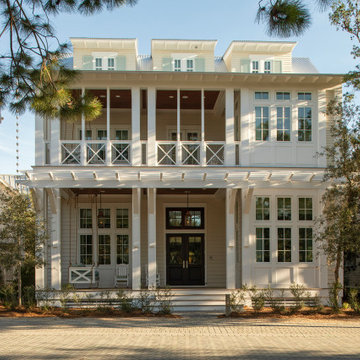
Southern Beach Getaway in WaterColor
Private Residence / WaterColor, Florida
Architect: Geoff Chick & Associates
Builder: Chris Clark Construction
The E. F. San Juan team collaborated closely with architect Geoff Chick, builder Chris Clark, interior designer Allyson Runnels, and the homeowners to bring their design vision to reality. This included custom interior and exterior millwork, pecky cypress ceilings in various rooms of the home, different types of wall and ceiling paneling in each upstairs bedroom, custom pecky cypress barn doors and beams in the master suite, Euro-Wall doors in the living area, Weather Shield windows and doors throughout, Georgia pine porch ceilings, and Ipe porch flooring.
Challenges:
Allyson and the homeowners wanted each of the children’s upstairs bedrooms to have unique features, and we addressed this from a millwork perspective by producing different types of wall and ceiling paneling for each of these rooms. The homeowners also loved the look of pecky cypress and wanted to see this unique type of wood featured as a highlight throughout the home.
Solution:
In the main living area and kitchen, the coffered ceiling presents pecky cypress stained gray to accent the tiled wall of the kitchen. In the adjoining hallway, the pecky cypress ceiling is lightly pickled white to make a subtle contrast with the surrounding white paneled walls and trim. The master bedroom has two beautiful large pecky cypress barn doors and several large pecky cypress beams that give it a cozy, rustic yet Southern coastal feel. Off the master bedroom is a sitting/TV room featuring a pecky cypress ceiling in a stunning rectangular, concentric pattern that was expertly installed by Edgar Lara and his skilled team of finish carpenters.
We also provided twelve-foot-high floor-to-ceiling Euro-Wall Systems doors in the living area that lend to the bright and airy feel of this space, as do the Weather Shield windows and doors that were used throughout the home. Finally, the porches’ rich, South Georgia pine ceilings and chatoyant Ipe floors create a warm contrast to the bright walls, columns, and railings of these comfortable outdoor spaces. The result is an overall stunning home that exhibits all the best characteristics of the WaterColor community while standing out with countless unique custom features.
---
Photography by Jack Gardner

We added a bold siding to this home as a nod to the red barns. We love that it sets this home apart and gives it unique characteristics while also being modern and luxurious.

This gorgeous modern home sits along a rushing river and includes a separate enclosed pavilion. Distinguishing features include the mixture of metal, wood and stone textures throughout the home in hues of brown, grey and black.
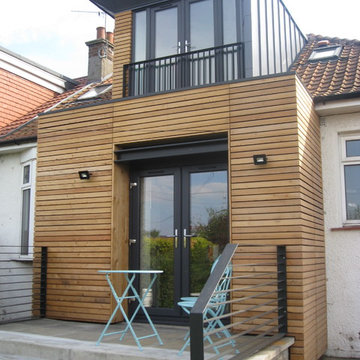
External view of rear of dwelling showing timber over-clad to existing ground floor with new dark grey patio doors and new dormer window, clad in zinc and timber, with juliet balcony.

Свежая идея для дизайна: двухэтажный, серый частный загородный дом в восточном стиле с комбинированной облицовкой и плоской крышей - отличное фото интерьера
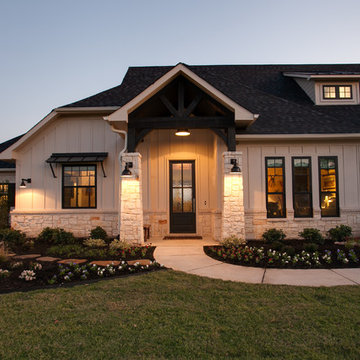
Ariana with ANM Photograhy
Источник вдохновения для домашнего уюта: большой, одноэтажный, бежевый частный загородный дом в стиле кантри с комбинированной облицовкой, полувальмовой крышей и крышей из гибкой черепицы
Источник вдохновения для домашнего уюта: большой, одноэтажный, бежевый частный загородный дом в стиле кантри с комбинированной облицовкой, полувальмовой крышей и крышей из гибкой черепицы
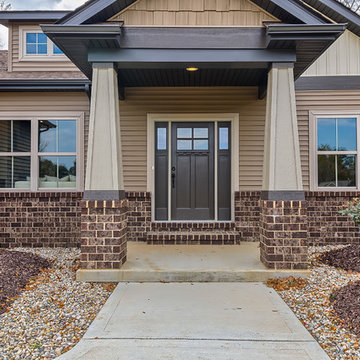
Источник вдохновения для домашнего уюта: одноэтажный, бежевый частный загородный дом среднего размера в классическом стиле с комбинированной облицовкой, вальмовой крышей и крышей из гибкой черепицы

На фото: белый, маленький, одноэтажный частный загородный дом в современном стиле с комбинированной облицовкой, двускатной крышей и металлической крышей для на участке и в саду
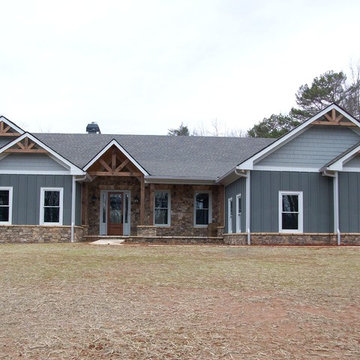
Источник вдохновения для домашнего уюта: одноэтажный, серый дом среднего размера в стиле кантри с комбинированной облицовкой и двускатной крышей
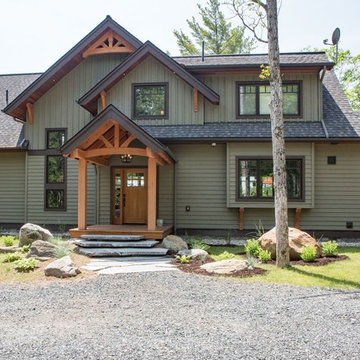
Пример оригинального дизайна: большой, двухэтажный, зеленый дом в стиле кантри с комбинированной облицовкой и двускатной крышей
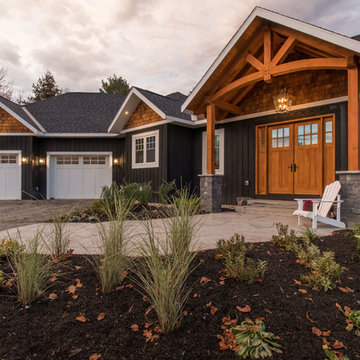
На фото: большой, двухэтажный, серый дом в стиле кантри с комбинированной облицовкой с
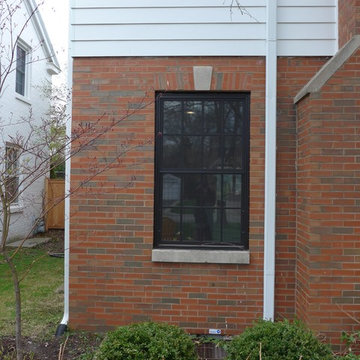
This Evanston, IL Home was remodeled by Siding & Windows Group with Wood-Ultrex Integrity from Marvin Fiberglass Windows, James HardiePlank Select Cedarmill Lap Siding and HardieTrim Smooth Boards in ColorPlus Technology Color Arctic White.

This post-war, plain bungalow was transformed into a charming cottage with this new exterior detail, which includes a new roof, red shutters, energy-efficient windows, and a beautiful new front porch that matched the roof line. Window boxes with matching corbels were also added to the exterior, along with pleated copper roofing on the large window and side door.
Photo courtesy of Kate Benjamin Photography
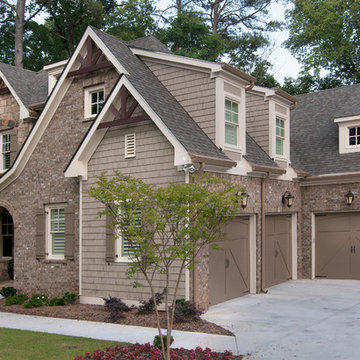
Свежая идея для дизайна: двухэтажный, бежевый дом в классическом стиле с комбинированной облицовкой - отличное фото интерьера
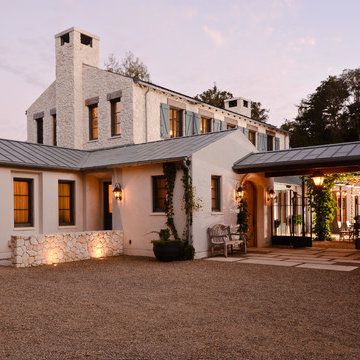
Идея дизайна: двухэтажный, бежевый итальянский дом в средиземноморском стиле с комбинированной облицовкой и металлической крышей

На фото: большой, трехэтажный, разноцветный дом из бревен в стиле рустика с комбинированной облицовкой, двускатной крышей, крышей из гибкой черепицы и серой крышей с
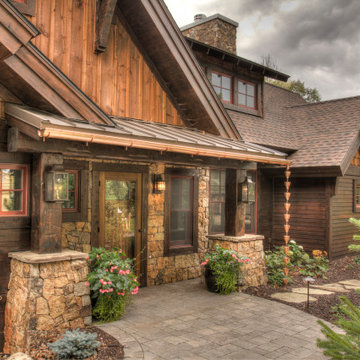
Источник вдохновения для домашнего уюта: большой, двухэтажный, коричневый частный загородный дом в стиле рустика с комбинированной облицовкой, двускатной крышей и крышей из гибкой черепицы
Красивые дома с комбинированной облицовкой – 4 333 коричневые фото фасадов
1
