Красивые дома с комбинированной облицовкой – 4 327 коричневые фото фасадов
Сортировать:
Бюджет
Сортировать:Популярное за сегодня
41 - 60 из 4 327 фото
1 из 3
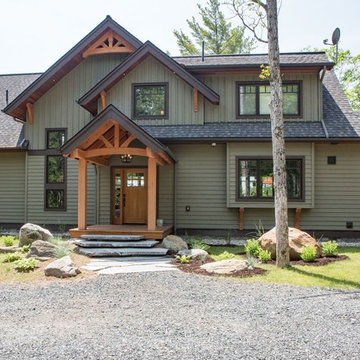
Пример оригинального дизайна: большой, двухэтажный, зеленый дом в стиле кантри с комбинированной облицовкой и двускатной крышей
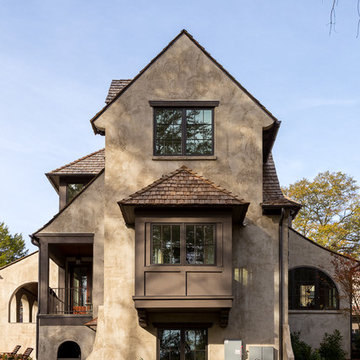
This English arts and crafts-inspired home combines stone and stucco with a cedar shake roof. The architecture features curved roof lines and an octagonal stair turret that serves as a focal point at the front of the home. Inside, plaster arches create an old world backdrop that contrasts with the modern kitchen. Expansive windows allow for an abundance of natural light and bring the lake view into every room.
Kevin Meechan / Meechan Architectural Photography
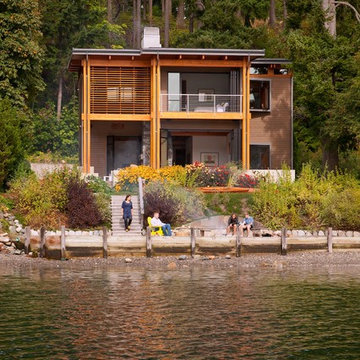
The compact footprint and efficient, cockpit-like, interior spaces serve their functions well without gratuity. A rooftop photovoltaic solar panel system offsets power consumption, and careful attention to natural day lighting and ventilation combined with a high efficiency radiant floor heating system help make the house a modest energy user. photo credit - John Ellis
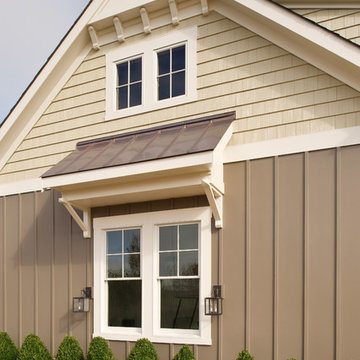
Ansel Olson
Источник вдохновения для домашнего уюта: большой, коричневый, трехэтажный дом в стиле рустика с комбинированной облицовкой и двускатной крышей
Источник вдохновения для домашнего уюта: большой, коричневый, трехэтажный дом в стиле рустика с комбинированной облицовкой и двускатной крышей

Архитекторы: Дмитрий Глушков, Фёдор Селенин; Фото: Антон Лихтарович
На фото: большой, двухэтажный, бежевый частный загородный дом в стиле фьюжн с комбинированной облицовкой, плоской крышей и крышей из гибкой черепицы
На фото: большой, двухэтажный, бежевый частный загородный дом в стиле фьюжн с комбинированной облицовкой, плоской крышей и крышей из гибкой черепицы
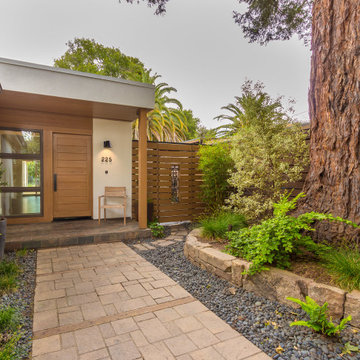
Gravel and paver entry approach to a refinished entry roof transform a ranch house exterior to a transitional modern facade. New side yard fencing and gate extend the design of the front door to create added width at a narrow front elevation. Wrapping the entry overhang with a clean fascia changes the appearance of a sloped roof into a modern element.

Стильный дизайн: двухэтажный, коричневый частный загородный дом среднего размера в стиле рустика с комбинированной облицовкой, односкатной крышей, металлической крышей и черной крышей - последний тренд
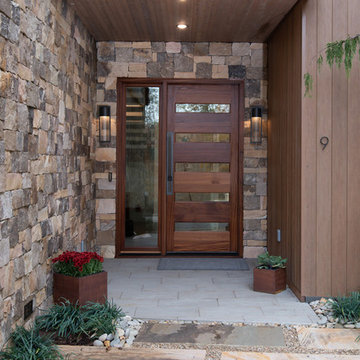
Источник вдохновения для домашнего уюта: большой, разноцветный частный загородный дом в стиле модернизм с разными уровнями и комбинированной облицовкой
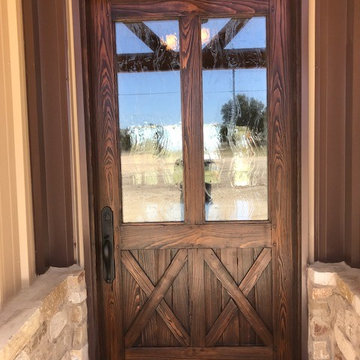
Стильный дизайн: одноэтажный, бежевый частный загородный дом среднего размера в стиле рустика с комбинированной облицовкой, двускатной крышей и металлической крышей - последний тренд

A classically designed house located near the Connecticut Shoreline at the acclaimed Fox Hopyard Golf Club. This home features a shingle and stone exterior with crisp white trim and plentiful widows. Also featured are carriage style garage doors with barn style lights above each, and a beautiful stained fir front door. The interior features a sleek gray and white color palate with dark wood floors and crisp white trim and casework. The marble and granite kitchen with shaker style white cabinets are a chefs delight. The master bath is completely done out of white marble with gray cabinets., and to top it all off this house is ultra energy efficient with a high end insulation package and geothermal heating.
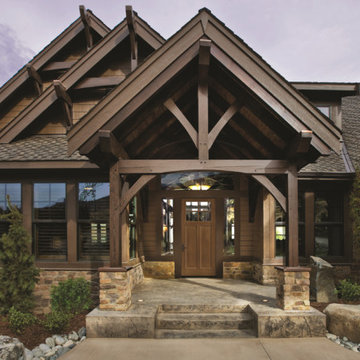
Classic-Craft American Style Collection fiberglass door featuring high-definition vertical Douglas Fir grain and Shaker-style recessed panels. Door features energy-efficient Low-E glass with 4-lite simulated divided lites (SDLs).
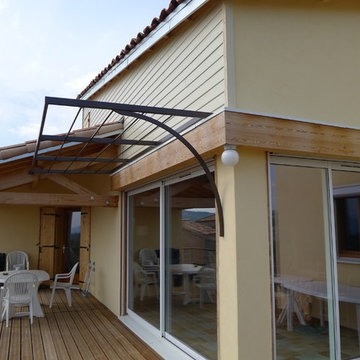
Façades Est et Sud avec terrasse en lames de bois, terrasse couverte et pergola
Philippe MAGONI pour Meero
Идея дизайна: двухэтажный, бежевый дом среднего размера в современном стиле с комбинированной облицовкой и вальмовой крышей
Идея дизайна: двухэтажный, бежевый дом среднего размера в современном стиле с комбинированной облицовкой и вальмовой крышей
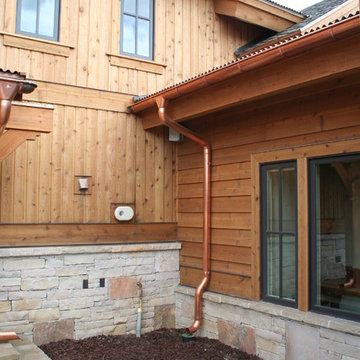
Идея дизайна: одноэтажный, большой, коричневый частный загородный дом в стиле кантри с комбинированной облицовкой и двускатной крышей
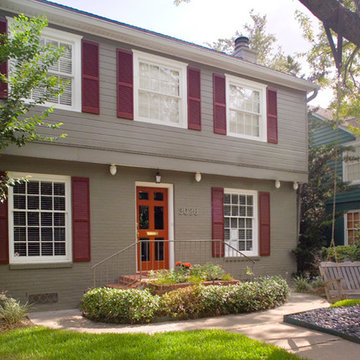
Morningside Architect, LLP
Structural Engineer: Structural Consulting Co. Inc.
Contractor: Gilbert Godbold
Photographer: Rick Gardner Photography
Источник вдохновения для домашнего уюта: двухэтажный, серый дом среднего размера в современном стиле с комбинированной облицовкой
Источник вдохновения для домашнего уюта: двухэтажный, серый дом среднего размера в современном стиле с комбинированной облицовкой

На фото: большой, двухэтажный, белый частный загородный дом в стиле кантри с комбинированной облицовкой, двускатной крышей и крышей из гибкой черепицы
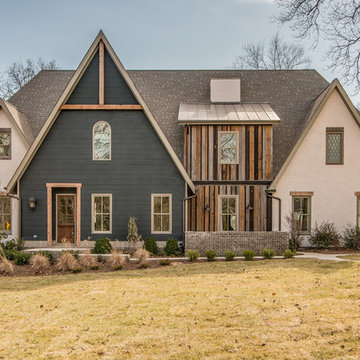
Tudor inspired, reclaimed barn wood. Designed by Ryan Miller of Millworks Designs and staged by Fresh Perspectives.
Идея дизайна: двухэтажный дом в стиле неоклассика (современная классика) с комбинированной облицовкой
Идея дизайна: двухэтажный дом в стиле неоклассика (современная классика) с комбинированной облицовкой

Пример оригинального дизайна: трехэтажный, бежевый частный загородный дом в стиле рустика с комбинированной облицовкой, двускатной крышей, крышей из смешанных материалов, коричневой крышей и отделкой доской с нащельником
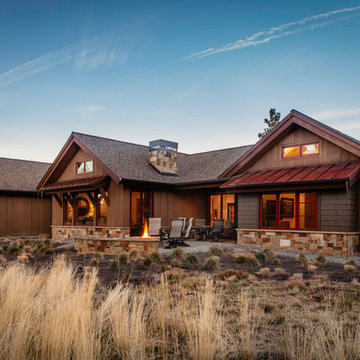
Cheryl McIntosh Photographer | greatthingsaredone.com
Идея дизайна: одноэтажный, коричневый частный загородный дом среднего размера в стиле рустика с двускатной крышей, комбинированной облицовкой и крышей из гибкой черепицы
Идея дизайна: одноэтажный, коричневый частный загородный дом среднего размера в стиле рустика с двускатной крышей, комбинированной облицовкой и крышей из гибкой черепицы

Every space in this home has been meticulously thought through, from the ground floor open-plan living space with its beautiful concrete floors and contemporary designer-kitchen, to the large roof-top deck enjoying spectacular views of the North-Shore. All rooms have high-ceilings, indoor radiant heating and large windows/skylights providing ample natural light.
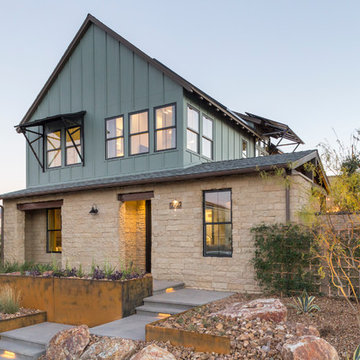
На фото: двухэтажный частный загородный дом в стиле кантри с комбинированной облицовкой и двускатной крышей
Красивые дома с комбинированной облицовкой – 4 327 коричневые фото фасадов
3