Красивые дома с комбинированной облицовкой – 73 952 фото фасадов
Сортировать:
Бюджет
Сортировать:Популярное за сегодня
41 - 60 из 73 952 фото

Inspired by wide, flat landscapes and stunning views, Prairie style exteriors embrace horizontal lines, low-pitched roofs, and natural materials. This stunning two-story Modern Prairie home is no exception. With a pleasing symmetrical shape and modern materials, this home is clean and contemporary yet inviting at the same time. A wide, welcoming covered front entry is located front and center, flanked by dual garages and a symmetrical roofline with two chimneys. Wide windows emphasize the flow between exterior and interior and offer a beautiful view of the surrounding landscape.

For those seeking an urban lifestyle in the suburbs, this is a must see! Brand new detached single family homes with main and upper levels showcasing gorgeous panoramic mountain views. Incredibly efficient, open concept living with bold design trendwatchers are sure to embrace. Bright & airy spaces include an entertainers kitchen with cool eclectic accents & large great room provides space to dine & entertain with huge windows capturing spectacular views. Resort inspired master suite with divine bathroom & private balcony. Lower-level bonus room has attached full bathroom & wet bar - 4th bedroom or space to run an in-home business, which is permitted by zoning. No HOA & a prime location just 2 blocks from savory dining & fun entertainment!

Идея дизайна: большой, трехэтажный, белый частный загородный дом в стиле кантри с комбинированной облицовкой, двускатной крышей, металлической крышей, черной крышей и отделкой доской с нащельником

Front facade design
На фото: двухэтажный, белый частный загородный дом среднего размера в современном стиле с комбинированной облицовкой, односкатной крышей, крышей из гибкой черепицы и серой крышей с
На фото: двухэтажный, белый частный загородный дом среднего размера в современном стиле с комбинированной облицовкой, односкатной крышей, крышей из гибкой черепицы и серой крышей с

This is an example of the Addison Plan's exterior.
На фото: огромный, двухэтажный, белый частный загородный дом в стиле кантри с комбинированной облицовкой, крышей из смешанных материалов, черной крышей и отделкой доской с нащельником
На фото: огромный, двухэтажный, белый частный загородный дом в стиле кантри с комбинированной облицовкой, крышей из смешанных материалов, черной крышей и отделкой доской с нащельником
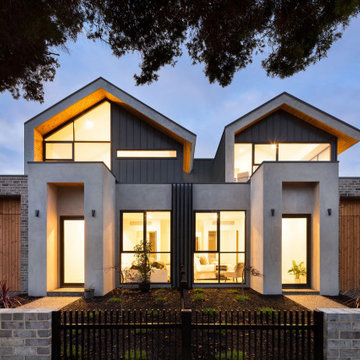
Two story townhouse with angles and a modern aesthetic with brick, render and metal cladding. Large black framed windows offer excellent indoor outdoor connection and a large courtyard terrace with pool face the yard.

Studio McGee's New McGee Home featuring Tumbled Natural Stones, Painted brick, and Lap Siding.
Источник вдохновения для домашнего уюта: большой, двухэтажный, разноцветный частный загородный дом в стиле неоклассика (современная классика) с комбинированной облицовкой, двускатной крышей, крышей из гибкой черепицы, коричневой крышей и отделкой доской с нащельником
Источник вдохновения для домашнего уюта: большой, двухэтажный, разноцветный частный загородный дом в стиле неоклассика (современная классика) с комбинированной облицовкой, двускатной крышей, крышей из гибкой черепицы, коричневой крышей и отделкой доской с нащельником

This exterior has a combination of siding materials: stucco, cement board and a type of Japanese wood siding called Shou Sugi Ban (yakisugi) with a Penofin stain.

Свежая идея для дизайна: большой, двухэтажный, разноцветный частный загородный дом в современном стиле с комбинированной облицовкой, односкатной крышей и крышей из смешанных материалов - отличное фото интерьера
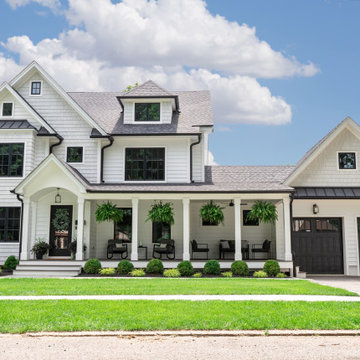
White Nucedar shingles and clapboard siding blends perfectly with a charcoal metal and shingle roof that showcases a true modern day farmhouse.
Идея дизайна: белый, двухэтажный частный загородный дом среднего размера в стиле кантри с комбинированной облицовкой, двускатной крышей и крышей из гибкой черепицы
Идея дизайна: белый, двухэтажный частный загородный дом среднего размера в стиле кантри с комбинированной облицовкой, двускатной крышей и крышей из гибкой черепицы
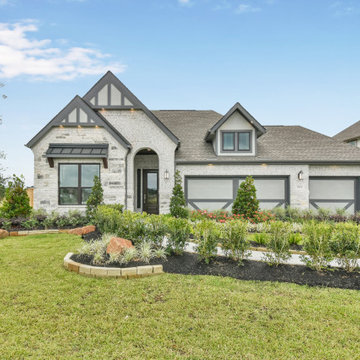
Свежая идея для дизайна: одноэтажный, белый частный загородный дом среднего размера в стиле неоклассика (современная классика) с комбинированной облицовкой, двускатной крышей и крышей из гибкой черепицы - отличное фото интерьера
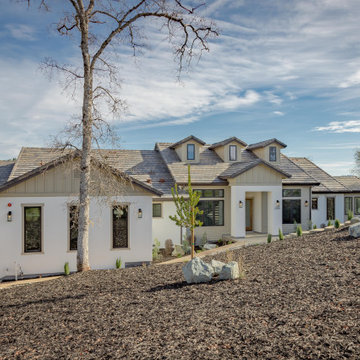
Стильный дизайн: большой, одноэтажный, белый частный загородный дом в стиле неоклассика (современная классика) с комбинированной облицовкой, двускатной крышей и черепичной крышей - последний тренд
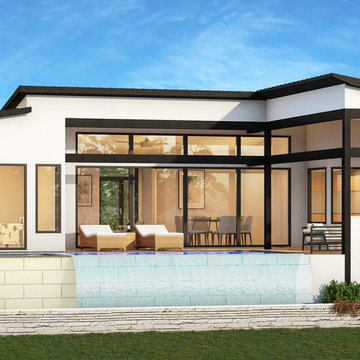
На фото: одноэтажный частный загородный дом в современном стиле с комбинированной облицовкой и металлической крышей
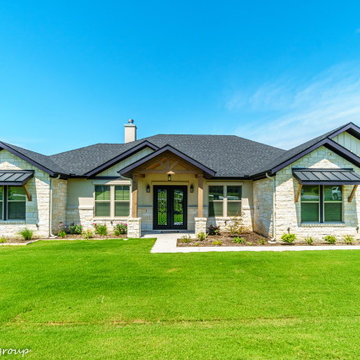
Front Elevation
Свежая идея для дизайна: одноэтажный, бежевый частный загородный дом среднего размера в стиле рустика с комбинированной облицовкой, двускатной крышей и крышей из гибкой черепицы - отличное фото интерьера
Свежая идея для дизайна: одноэтажный, бежевый частный загородный дом среднего размера в стиле рустика с комбинированной облицовкой, двускатной крышей и крышей из гибкой черепицы - отличное фото интерьера
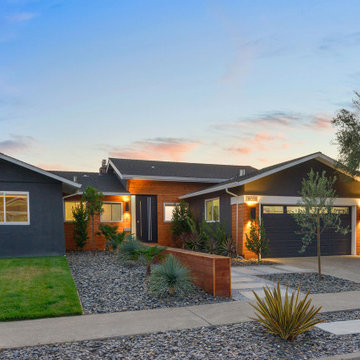
Modern front yard and exterior transformation of this ranch eichler in the Oakland Hills. The house was clad with horizontal cedar siding and painting a deep gray blue color with white trim. The landscape is mostly drought tolerant covered in extra large black slate gravel. Stamped concrete steps lead up to an oversized black front door. A redwood wall with inlay lighting serves to elegantly divide the space and provide lighting for the path.

This new two story home was an infill home in an established, sought after neighborhood with a stunning river view.
Although not huge in stature, this home is huge on presence with a modern cottage look featuring three two story columns clad in natural longboard and stone, grey earthtone acrylic stucco, staggered roofline, and the typography of the lot allowed for exquisite natural landscaping.
Inside is equally impressive with features including:
- Radiant heat floors on main level, covered by engineered hardwoods and 2' x 4' travertini Lexus tile
- Grand entry with custom staircase
- Two story open concept living, dining and kitchen areas
- Large, fully appointed butler's pantry
- Glass encased wine feature wall
- Show stopping two story fireplace
- Custom lighting indoors and out for stunning evening illumination
- Large 2nd floor balcony with views of the river.
- R-value of this new build was increased to improve efficiencies by using acrylic stucco, upgraded over rigid insulation and using sprayfoam on the interior walls.

На фото: большой, трехэтажный, разноцветный дом из бревен в стиле рустика с комбинированной облицовкой, двускатной крышей, крышей из гибкой черепицы и серой крышей с
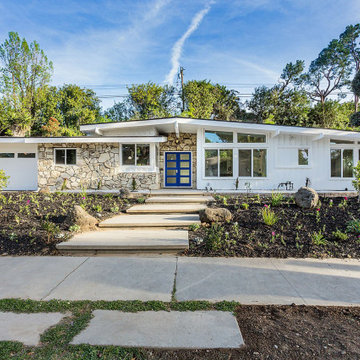
Пример оригинального дизайна: одноэтажный, белый частный загородный дом в стиле ретро с комбинированной облицовкой и двускатной крышей

Источник вдохновения для домашнего уюта: большой, двухэтажный частный загородный дом в стиле кантри с комбинированной облицовкой, двускатной крышей и металлической крышей
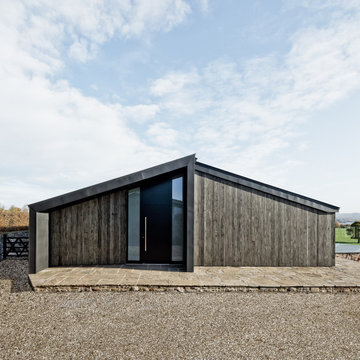
На фото: одноэтажный, серый частный загородный дом среднего размера в современном стиле с комбинированной облицовкой
Красивые дома с комбинированной облицовкой – 73 952 фото фасадов
3