Красивые дома с комбинированной облицовкой – 73 974 фото фасадов
Сортировать:
Бюджет
Сортировать:Популярное за сегодня
21 - 40 из 73 974 фото

Свежая идея для дизайна: двухэтажный, черный частный загородный дом среднего размера в современном стиле с комбинированной облицовкой, двускатной крышей, черной крышей и отделкой доской с нащельником - отличное фото интерьера

Clubhouse exterior.
Источник вдохновения для домашнего уюта: большой, одноэтажный, бежевый частный загородный дом в стиле неоклассика (современная классика) с комбинированной облицовкой, двускатной крышей, крышей из гибкой черепицы, красной крышей и отделкой планкеном
Источник вдохновения для домашнего уюта: большой, одноэтажный, бежевый частный загородный дом в стиле неоклассика (современная классика) с комбинированной облицовкой, двускатной крышей, крышей из гибкой черепицы, красной крышей и отделкой планкеном
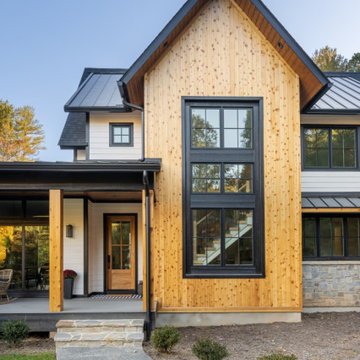
Стильный дизайн: двухэтажный, белый частный загородный дом среднего размера в стиле кантри с комбинированной облицовкой, крышей из смешанных материалов и черной крышей - последний тренд

На фото: огромный, одноэтажный, разноцветный частный загородный дом в стиле кантри с комбинированной облицовкой, вальмовой крышей, крышей из гибкой черепицы, серой крышей и отделкой доской с нащельником с

На фото: одноэтажный, белый частный загородный дом среднего размера в стиле кантри с комбинированной облицовкой, крышей из смешанных материалов, серой крышей и отделкой доской с нащельником

Black and white exterior for modern scandinavian farmhouse.
Свежая идея для дизайна: двухэтажный, разноцветный частный загородный дом в стиле кантри с комбинированной облицовкой, черной крышей и отделкой доской с нащельником - отличное фото интерьера
Свежая идея для дизайна: двухэтажный, разноцветный частный загородный дом в стиле кантри с комбинированной облицовкой, черной крышей и отделкой доской с нащельником - отличное фото интерьера

© Lassiter Photography | ReVisionCharlotte.com
Пример оригинального дизайна: одноэтажный, белый частный загородный дом среднего размера в стиле ретро с комбинированной облицовкой, двускатной крышей, крышей из гибкой черепицы, серой крышей и отделкой доской с нащельником
Пример оригинального дизайна: одноэтажный, белый частный загородный дом среднего размера в стиле ретро с комбинированной облицовкой, двускатной крышей, крышей из гибкой черепицы, серой крышей и отделкой доской с нащельником

The inviting new porch addition features a stunning angled vault ceiling and walls of oversize windows that frame the picture-perfect backyard views. The porch is infused with light thanks to the statement light fixture and bright-white wooden beams that reflect the natural light.
Photos by Spacecrafting Photography

Идея дизайна: трехэтажный, черный частный загородный дом среднего размера в стиле рустика с комбинированной облицовкой, двускатной крышей, металлической крышей, красной крышей и отделкой планкеном

Dark paint color and a pop of pink invite you into this families lakeside home. The cedar pergola over the garage works beautifully off the dark paint.

The exteriors of a new modern farmhouse home construction in Manakin-Sabot, VA.
Стильный дизайн: большой, четырехэтажный, разноцветный частный загородный дом в стиле кантри с комбинированной облицовкой, двускатной крышей, крышей из смешанных материалов, черной крышей и отделкой доской с нащельником - последний тренд
Стильный дизайн: большой, четырехэтажный, разноцветный частный загородный дом в стиле кантри с комбинированной облицовкой, двускатной крышей, крышей из смешанных материалов, черной крышей и отделкой доской с нащельником - последний тренд

Traditional Tudor with brick, stone and half-timbering with stucco siding has an artistic random-patterned clipped-edge slate roof. Garage at basement level and carport above.
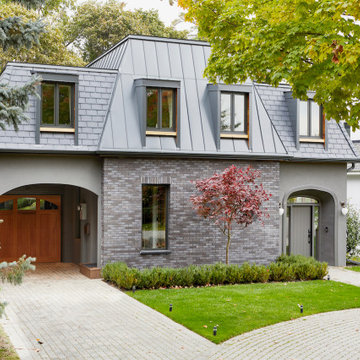
Combining exterior finishes to create a French Country style home. This includes sandex stucco, brick veneer, standing seam aluminum and synthetic slate roof tiles.

A beautiful lake house entry with an arched covered porch
Photo by Ashley Avila Photography
Идея дизайна: большой, трехэтажный, синий частный загородный дом в морском стиле с комбинированной облицовкой, двускатной крышей, крышей из гибкой черепицы, серой крышей и отделкой дранкой
Идея дизайна: большой, трехэтажный, синий частный загородный дом в морском стиле с комбинированной облицовкой, двускатной крышей, крышей из гибкой черепицы, серой крышей и отделкой дранкой

Modern Home Los Altos with cedar siding built to PassivHaus standards (extremely energy-efficient)
Стильный дизайн: одноэтажный, бежевый частный загородный дом в стиле модернизм с комбинированной облицовкой и плоской крышей - последний тренд
Стильный дизайн: одноэтажный, бежевый частный загородный дом в стиле модернизм с комбинированной облицовкой и плоской крышей - последний тренд
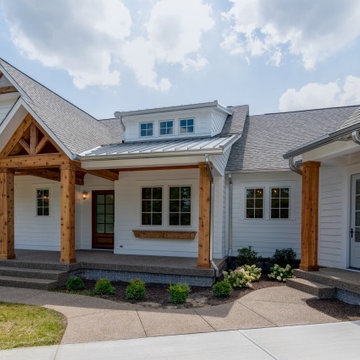
Пример оригинального дизайна: большой, одноэтажный, белый частный загородный дом в стиле кантри с комбинированной облицовкой и крышей из гибкой черепицы
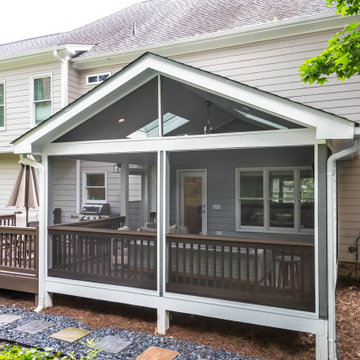
This upgraded indoor-outdoor patio remodel gives this family multiple options for entertaining guests.
Relax indoors next to bright floor-to-ceiling windows and watch TV on the mounted flat screen, or grill outdoors while playing in the yard.
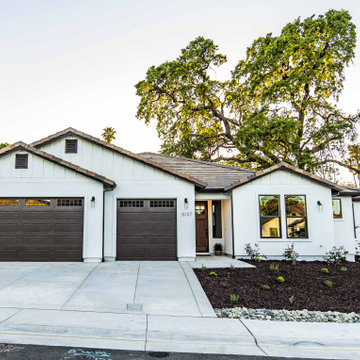
На фото: одноэтажный, белый частный загородный дом среднего размера в стиле неоклассика (современная классика) с комбинированной облицовкой, двускатной крышей и черепичной крышей

Modern front yard and exterior transformation of this ranch eichler in the Oakland Hills. The house was clad with horizontal cedar siding and painting a deep gray blue color with white trim. The landscape is mostly drought tolerant covered in extra large black slate gravel. Stamped concrete steps lead up to an oversized black front door. A redwood wall with inlay lighting serves to elegantly divide the space and provide lighting for the path.

Источник вдохновения для домашнего уюта: большой, двухэтажный частный загородный дом в стиле кантри с комбинированной облицовкой, двускатной крышей и металлической крышей
Красивые дома с комбинированной облицовкой – 73 974 фото фасадов
2