Красивые дома с черепичной крышей – 23 807 фото фасадов
Сортировать:
Бюджет
Сортировать:Популярное за сегодня
281 - 300 из 23 807 фото
1 из 2

The modern white home was completed using LP SmartSide White siding. The main siding is 7" wood grain with LP Shingle and Board and Batten used as an accent. this home has industrial modern touches throughout!
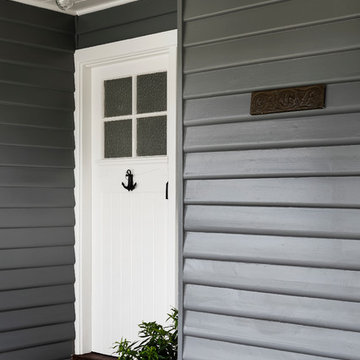
Front Entrance and Porch
Photo Credit: Dylan Lark Aspect 11
Styling: Bask Interiors
Builder: Hart Builders
Источник вдохновения для домашнего уюта: двухэтажный, деревянный, серый частный загородный дом в современном стиле с двускатной крышей и черепичной крышей
Источник вдохновения для домашнего уюта: двухэтажный, деревянный, серый частный загородный дом в современном стиле с двускатной крышей и черепичной крышей
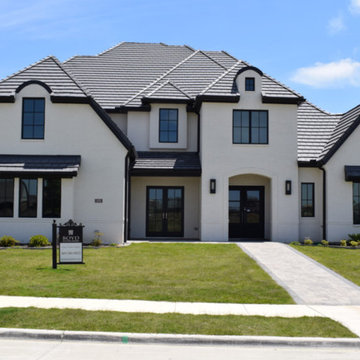
На фото: кирпичный, белый частный загородный дом в стиле неоклассика (современная классика) с черепичной крышей
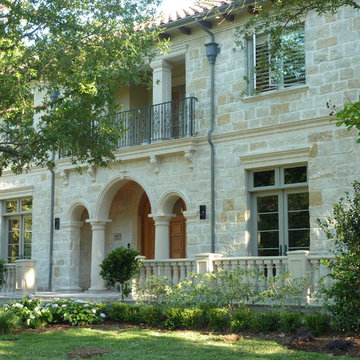
Front Elevation, Lloyd Lumpkins
Constructed by: Alford Homes
http://alfordhomes.com/
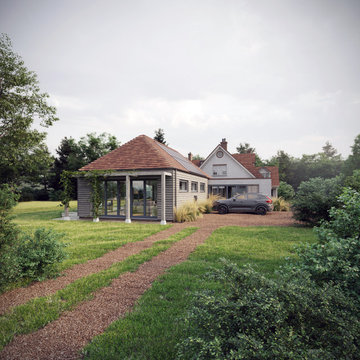
This early Edwardian 'Arts & Crafts' style house is located in the Western Escarpment Conservation Area near Ringwood.
The 86m2 extension lightly connects to the south of the existing non-designated heritage asset house by means of a glazed link.
The main hipped roof volume contains the kitchen, dining room and living room with nine metre wide biparting, bifolding doors to the west creating a strong connection with the 3 acre site.
A 'fabric first' approach to the extension and upgrades to insulation and heating / hot water system in the existing house have seen the EPC improve from 'F' to 'B'.
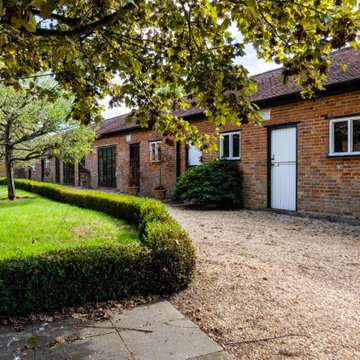
A 15th Century Grade II listed country house of immense character, in the pretty village of Winkfield, set within a walled garden including a heated swimming pool, an annexe and with total acreage of 2.44 acres. We have underdone the design of the complete remodel and renovation of this beautiful property.
This is a view of the stables that have been converted. The stables runs the full depth of the first half of the site and acted as ancillary to the main property.
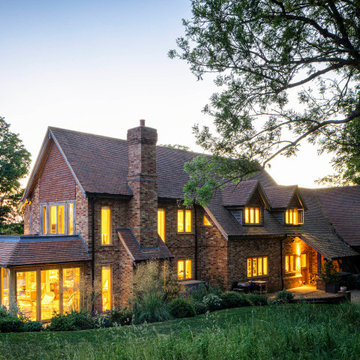
Источник вдохновения для домашнего уюта: двухэтажный, кирпичный, красный частный загородный дом в стиле кантри с черепичной крышей и красной крышей

external view of bungalow conversion
Пример оригинального дизайна: двухэтажный, деревянный частный загородный дом среднего размера в современном стиле с двускатной крышей, черепичной крышей и отделкой доской с нащельником
Пример оригинального дизайна: двухэтажный, деревянный частный загородный дом среднего размера в современном стиле с двускатной крышей, черепичной крышей и отделкой доской с нащельником
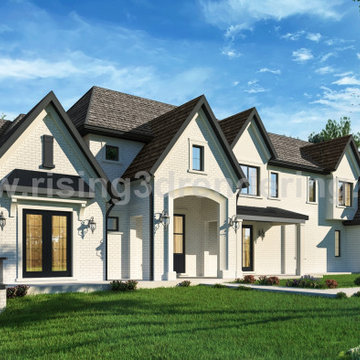
Exterior House with Rendered brick extends wall's lifespan by ten or even twenty years. Architecture Exterior Design hides imperfect brickwork and lends a sleek, modern façade to any home. Choosing to render your exteriors can also completely transform your house's aesthetic.
3D Exterior Design Rendering of House developed by Rising Architectural Visualization Studio.
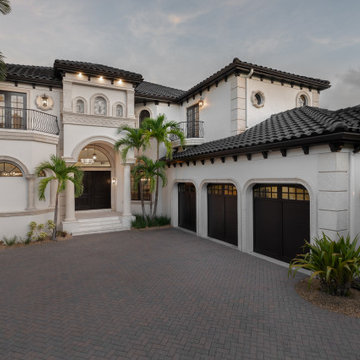
Стильный дизайн: двухэтажный, белый частный загородный дом в средиземноморском стиле с двускатной крышей, черепичной крышей и черной крышей - последний тренд
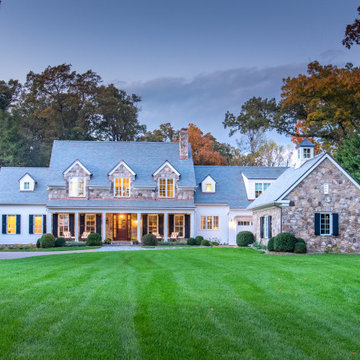
Стильный дизайн: большой, двухэтажный, белый частный загородный дом в стиле кантри с комбинированной облицовкой, черепичной крышей и двускатной крышей - последний тренд
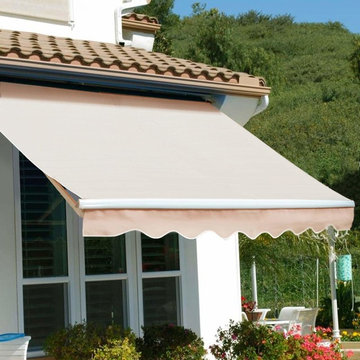
This retractable awning is a beautiful way to provide shade to your home.
Свежая идея для дизайна: двухэтажный, белый частный загородный дом среднего размера в классическом стиле с облицовкой из цементной штукатурки, вальмовой крышей и черепичной крышей - отличное фото интерьера
Свежая идея для дизайна: двухэтажный, белый частный загородный дом среднего размера в классическом стиле с облицовкой из цементной штукатурки, вальмовой крышей и черепичной крышей - отличное фото интерьера
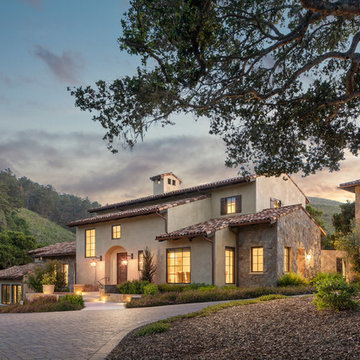
Mediterranean home nestled into the native landscape in Northern California.
Стильный дизайн: большой, двухэтажный, бежевый частный загородный дом в средиземноморском стиле с облицовкой из цементной штукатурки, двускатной крышей и черепичной крышей - последний тренд
Стильный дизайн: большой, двухэтажный, бежевый частный загородный дом в средиземноморском стиле с облицовкой из цементной штукатурки, двускатной крышей и черепичной крышей - последний тренд
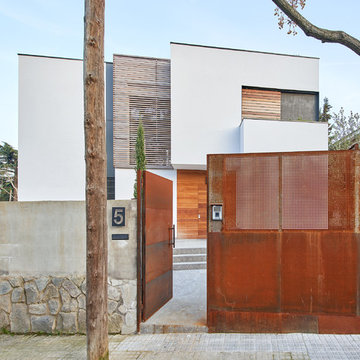
FOTOGRAFIA JOSE HEVIA
На фото: большой, двухэтажный, деревянный, белый частный загородный дом в современном стиле с плоской крышей и черепичной крышей с
На фото: большой, двухэтажный, деревянный, белый частный загородный дом в современном стиле с плоской крышей и черепичной крышей с
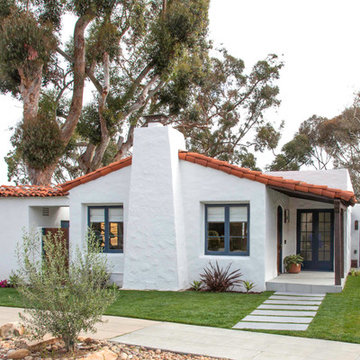
Kim Grant, Architect; Gail Owens Photography
На фото: белый, одноэтажный частный загородный дом среднего размера в средиземноморском стиле с облицовкой из цементной штукатурки, двускатной крышей и черепичной крышей с
На фото: белый, одноэтажный частный загородный дом среднего размера в средиземноморском стиле с облицовкой из цементной штукатурки, двускатной крышей и черепичной крышей с
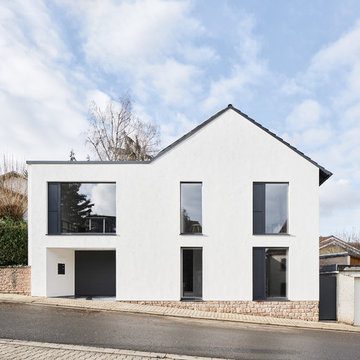
Das Gebäude wurde komplett entkernt und neu aufgebaut. Die bestehenden Fensteröffnungen wurden durch entfernen der Brüstungen auf ein Maximum vergrößert ohne statische Eingriffe. Die Garage wurde leicht zurück versetzt, sodass ein überdachter Zugangsbereich entsteht
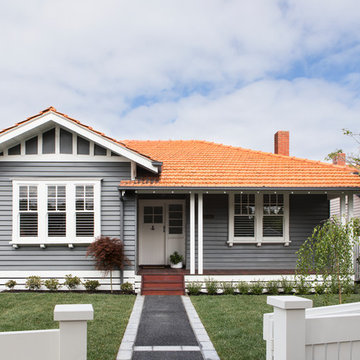
Californian Bungalow exterior
Photo credit: Martina Gemmola
Свежая идея для дизайна: двухэтажный, деревянный, серый частный загородный дом в классическом стиле с двускатной крышей и черепичной крышей - отличное фото интерьера
Свежая идея для дизайна: двухэтажный, деревянный, серый частный загородный дом в классическом стиле с двускатной крышей и черепичной крышей - отличное фото интерьера
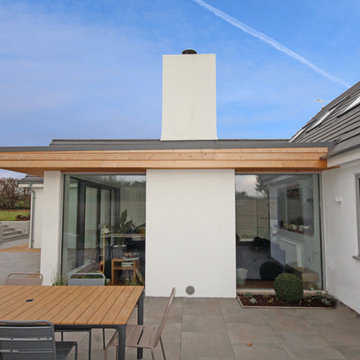
Federica Vasetti
На фото: большой, двухэтажный, белый частный загородный дом в стиле модернизм с облицовкой из цементной штукатурки, двускатной крышей и черепичной крышей
На фото: большой, двухэтажный, белый частный загородный дом в стиле модернизм с облицовкой из цементной штукатурки, двускатной крышей и черепичной крышей
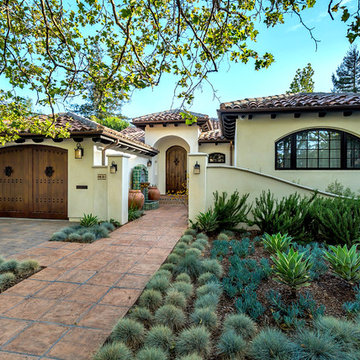
Свежая идея для дизайна: одноэтажный, бежевый частный загородный дом в средиземноморском стиле с вальмовой крышей и черепичной крышей - отличное фото интерьера
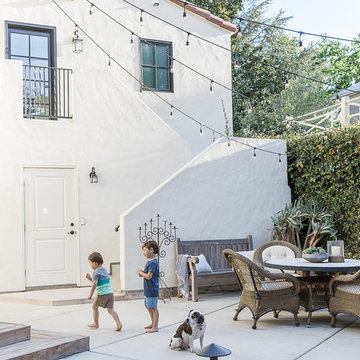
Backyard of Spanish house made into an outdoor living space with hanging lights, a raised vegetable garden, and outdoor seating.
Стильный дизайн: двухэтажный, белый частный загородный дом с черепичной крышей - последний тренд
Стильный дизайн: двухэтажный, белый частный загородный дом с черепичной крышей - последний тренд
Красивые дома с черепичной крышей – 23 807 фото фасадов
15