Красивые дома с черепичной крышей и коричневой крышей – 944 фото фасадов
Сортировать:
Бюджет
Сортировать:Популярное за сегодня
1 - 20 из 944 фото
1 из 3

We painted the windows and doors in a dark green brown at our Cotswolds Cottage project. Interior Design by Imperfect Interiors
Armada Cottage is available to rent at www.armadacottagecotswolds.co.uk

This coastal 4 bedroom house plan features 4 bathrooms, 2 half baths and a 3 car garage. Its design includes a slab foundation, CMU exterior walls, cement tile roof and a stucco finish. The dimensions are as follows: 74′ wide; 94′ deep and 27’3″ high. Features include an open floor plan and a covered lanai with fireplace and outdoor kitchen. Amenities include a great room, island kitchen with pantry, dining room and a study. The master bedroom includes 2 walk-in closets. The master bath features dual sinks, a vanity and a unique tub and shower design! Three bedrooms and 3 bathrooms are located on the opposite side of the house. There is also a pool bath.

A full view of the back side of this Modern Spanish residence showing the outdoor dining area, fireplace, sliding door, kitchen, family room and master bedroom balcony.

Пример оригинального дизайна: большой, одноэтажный, розовый частный загородный дом в морском стиле с вальмовой крышей, черепичной крышей и коричневой крышей

The south elevation and new garden terracing, with the contemporary extension with Crittall windows to one side. This was constructed on the site of an unsighly earlier addition which was demolished.
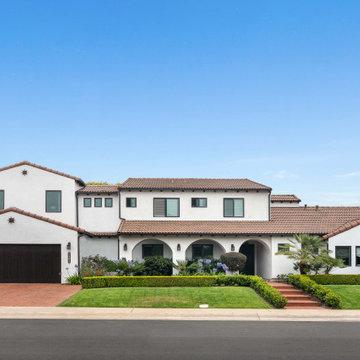
Пример оригинального дизайна: двухэтажный, белый частный загородный дом в стиле фьюжн с двускатной крышей, черепичной крышей и коричневой крышей

2 story side extension and single story rear wraparound extension.
Источник вдохновения для домашнего уюта: двухэтажный, деревянный, серый дуплекс среднего размера в классическом стиле с двускатной крышей, черепичной крышей, коричневой крышей и отделкой доской с нащельником
Источник вдохновения для домашнего уюта: двухэтажный, деревянный, серый дуплекс среднего размера в классическом стиле с двускатной крышей, черепичной крышей, коричневой крышей и отделкой доской с нащельником

На фото: большой, двухэтажный, белый частный загородный дом в морском стиле с облицовкой из цементной штукатурки, черепичной крышей, вальмовой крышей, коричневой крышей и отделкой дранкой с
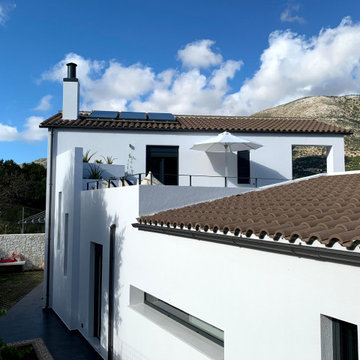
Villa Portokalia at the rear.
На фото: большой, двухэтажный, белый частный загородный дом в современном стиле с облицовкой из цементной штукатурки, двускатной крышей, черепичной крышей и коричневой крышей
На фото: большой, двухэтажный, белый частный загородный дом в современном стиле с облицовкой из цементной штукатурки, двускатной крышей, черепичной крышей и коричневой крышей
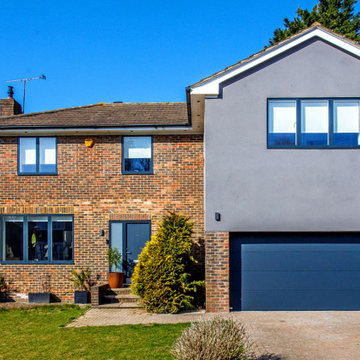
A complete modernisation and refit with garden improvements included new kitchen, bathroom, finishes and fittings in a modern, contemporary feel. A large ground floor living / dining / kitchen extension was created by excavating the existing sloped garden. A new double bedroom was constructed above one side of the extension, the house was remodelled to open up the flow through the property.
Project overseen from initial design through planning and construction.
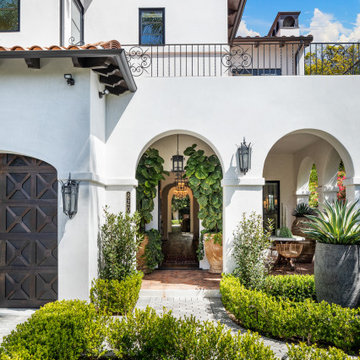
Свежая идея для дизайна: большой, двухэтажный, белый дом в средиземноморском стиле с облицовкой из цементной штукатурки, плоской крышей, черепичной крышей и коричневой крышей - отличное фото интерьера
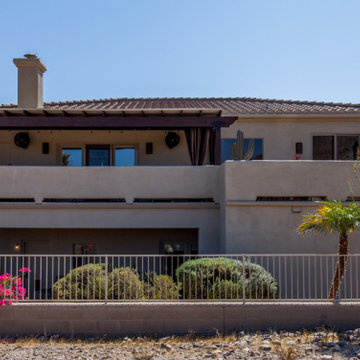
We took our client’s goals and added our design and craftsmanship to make a GREAT outdoor living space with an amazing deck and storage room two-story addition. The North Phoenix home faces north with a stunning view of Lookout Mountain Preserve and the northeast valley. Our client now has an incredible space to enjoy their scenic view.
We created a large outdoor living area for entertaining. This beautiful adobe style home’s first floor was built below grade level. The second story of the home is dedicated to the main living space with the kitchen, living room, and dining room. By expanding the deck, and integrating an outdoor kitchen, we created a much larger living space for their home.
We built a two-story addition to the back of the house which creates a storage room, of which the roof serves as an additional walk deck space for the new outdoor kitchen (check out the photos). This new uncovered deck directly extends from the existing deck so that it spans the width of the home. The storage room is a secure, temperature-controlled space. With a ceiling height of just over 9’0” and over 200 sq. ft., this room below the new deck addition is the perfect space for secure additional storage.
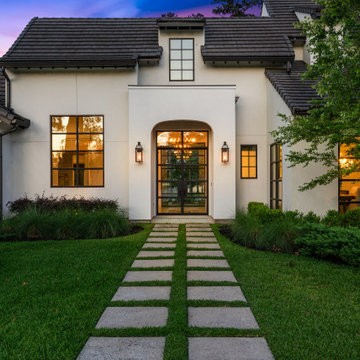
На фото: большой, двухэтажный, бежевый частный загородный дом в стиле неоклассика (современная классика) с облицовкой из цементной штукатурки, вальмовой крышей, черепичной крышей и коричневой крышей

На фото: кирпичный, коричневый, трехэтажный частный загородный дом среднего размера в классическом стиле с полувальмовой крышей, черепичной крышей, коричневой крышей и отделкой дранкой с
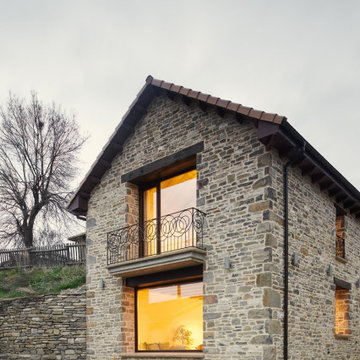
foto: Iñaki Bergera
Свежая идея для дизайна: коричневый дом в стиле кантри с облицовкой из камня, двускатной крышей, черепичной крышей и коричневой крышей - отличное фото интерьера
Свежая идея для дизайна: коричневый дом в стиле кантри с облицовкой из камня, двускатной крышей, черепичной крышей и коричневой крышей - отличное фото интерьера
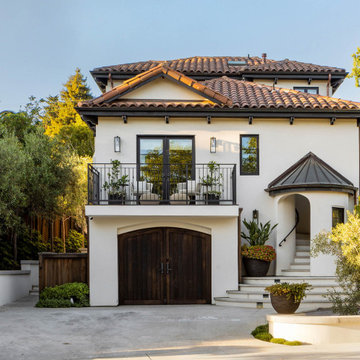
The three-level Mediterranean revival home started as a 1930s summer cottage that expanded downward and upward over time. We used a clean, crisp white wall plaster with bronze hardware throughout the interiors to give the house continuity. A neutral color palette and minimalist furnishings create a sense of calm restraint. Subtle and nuanced textures and variations in tints add visual interest. The stair risers from the living room to the primary suite are hand-painted terra cotta tile in gray and off-white. We used the same tile resource in the kitchen for the island's toe kick.
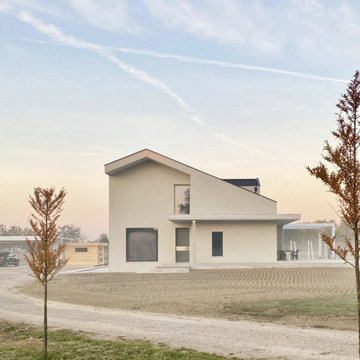
Una vetrata fissa e una tettoia a sbalzo in cemento armato a vista.
Стильный дизайн: двухэтажный, бежевый частный загородный дом среднего размера в стиле модернизм с черепичной крышей и коричневой крышей - последний тренд
Стильный дизайн: двухэтажный, бежевый частный загородный дом среднего размера в стиле модернизм с черепичной крышей и коричневой крышей - последний тренд
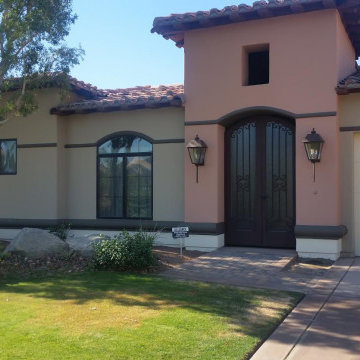
Идея дизайна: одноэтажный, коричневый частный загородный дом среднего размера в стиле неоклассика (современная классика) с облицовкой из цементной штукатурки, вальмовой крышей, черепичной крышей и коричневой крышей
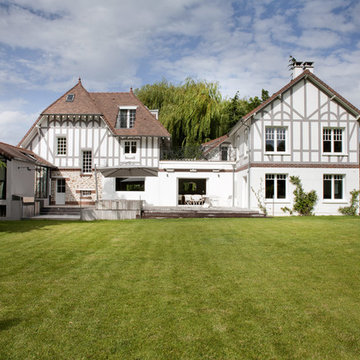
Olivier Chabaud
На фото: огромный, двухэтажный, белый частный загородный дом в классическом стиле с полувальмовой крышей, черепичной крышей и коричневой крышей
На фото: огромный, двухэтажный, белый частный загородный дом в классическом стиле с полувальмовой крышей, черепичной крышей и коричневой крышей
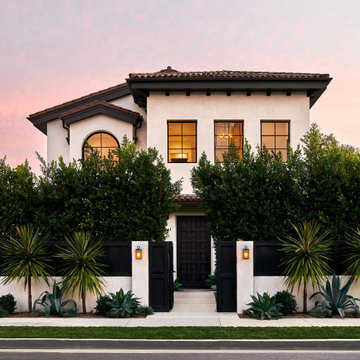
This modern home blends Spanish-style architecture with contemporary design elements. With its stunning location, natural materials, and seamless integration with the outdoors, it is the epitome of California living.
Красивые дома с черепичной крышей и коричневой крышей – 944 фото фасадов
1