Красивые дома с облицовкой из бетона и черепичной крышей – 753 фото фасадов
Сортировать:
Бюджет
Сортировать:Популярное за сегодня
1 - 20 из 753 фото
1 из 3
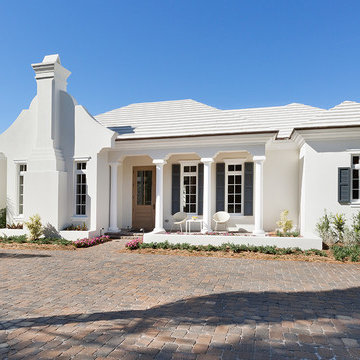
Front Exterior
Идея дизайна: одноэтажный, белый частный загородный дом среднего размера в морском стиле с вальмовой крышей, облицовкой из бетона и черепичной крышей
Идея дизайна: одноэтажный, белый частный загородный дом среднего размера в морском стиле с вальмовой крышей, облицовкой из бетона и черепичной крышей

Vue extérieure de la maison
Свежая идея для дизайна: трехэтажный, бежевый таунхаус среднего размера в современном стиле с облицовкой из бетона, двускатной крышей и черепичной крышей - отличное фото интерьера
Свежая идея для дизайна: трехэтажный, бежевый таунхаус среднего размера в современном стиле с облицовкой из бетона, двускатной крышей и черепичной крышей - отличное фото интерьера
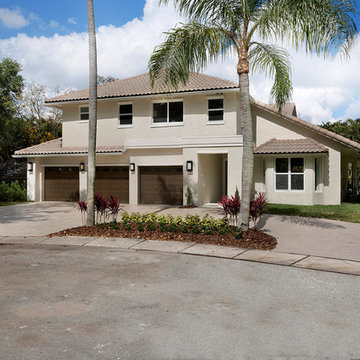
Architectural photography by ibi designs
На фото: огромный, двухэтажный, бежевый частный загородный дом с облицовкой из бетона, вальмовой крышей и черепичной крышей с
На фото: огромный, двухэтажный, бежевый частный загородный дом с облицовкой из бетона, вальмовой крышей и черепичной крышей с
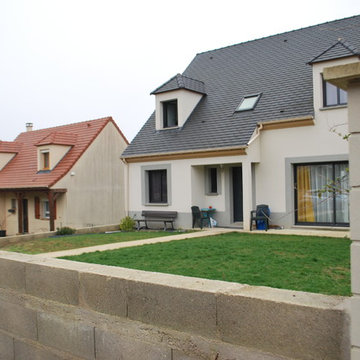
Стильный дизайн: двухэтажный, серый частный загородный дом среднего размера в современном стиле с облицовкой из бетона, двускатной крышей и черепичной крышей - последний тренд
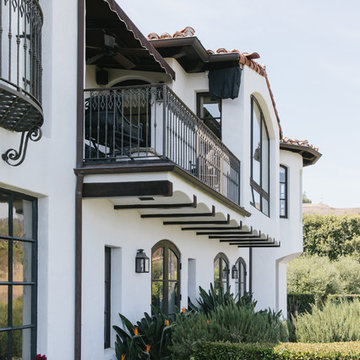
Mediterranean Home designed by Burdge and Associates Architects in Malibu, CA.
Пример оригинального дизайна: двухэтажный, белый частный загородный дом в средиземноморском стиле с облицовкой из бетона, двускатной крышей и черепичной крышей
Пример оригинального дизайна: двухэтажный, белый частный загородный дом в средиземноморском стиле с облицовкой из бетона, двускатной крышей и черепичной крышей
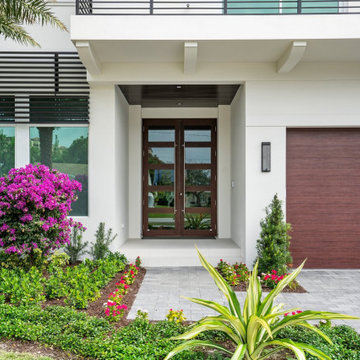
This newly-completed home is located in the heart of downtown Boca, just steps from Mizner Park! It’s so much more than a house: it’s the dream home come true for a special couple who poured so much love and thought into each element and detail of the design. Every room in this contemporary home was customized to fit the needs of the clients, who dreamed of home perfect for hosting and relaxing. From the chef's kitchen to the luxurious outdoor living space, this home was a dream come true!
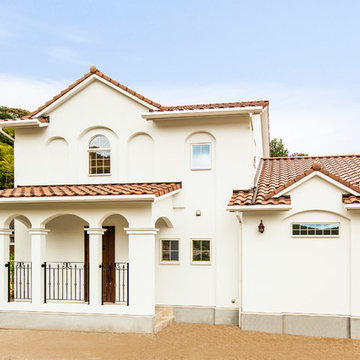
シャビーな家
Пример оригинального дизайна: двухэтажный, белый частный загородный дом в стиле шебби-шик с облицовкой из бетона, двускатной крышей и черепичной крышей
Пример оригинального дизайна: двухэтажный, белый частный загородный дом в стиле шебби-шик с облицовкой из бетона, двускатной крышей и черепичной крышей
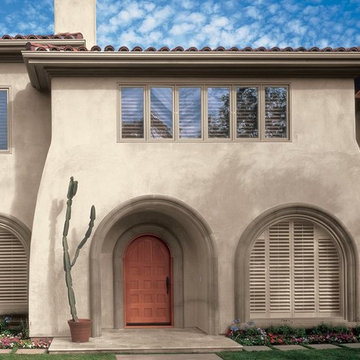
Источник вдохновения для домашнего уюта: одноэтажный, серый частный загородный дом среднего размера в стиле фьюжн с облицовкой из бетона, плоской крышей и черепичной крышей
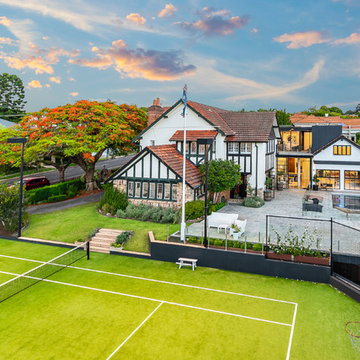
Идея дизайна: двухэтажный, серый частный загородный дом среднего размера с облицовкой из бетона, двускатной крышей и черепичной крышей
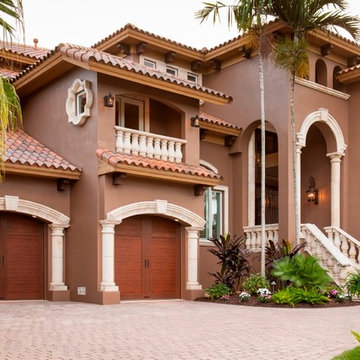
Пример оригинального дизайна: большой, коричневый, трехэтажный частный загородный дом в средиземноморском стиле с облицовкой из бетона, двускатной крышей и черепичной крышей
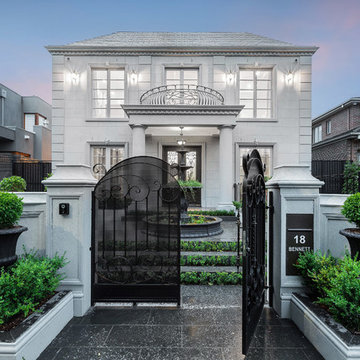
Sam Martin - Four Walls Media
Свежая идея для дизайна: огромный, трехэтажный, серый частный загородный дом в классическом стиле с облицовкой из бетона, двускатной крышей и черепичной крышей - отличное фото интерьера
Свежая идея для дизайна: огромный, трехэтажный, серый частный загородный дом в классическом стиле с облицовкой из бетона, двускатной крышей и черепичной крышей - отличное фото интерьера
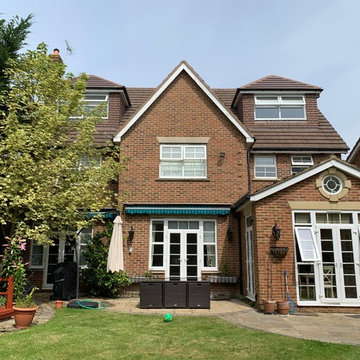
The loft extension seamlessly fits in with the architectural style.
Свежая идея для дизайна: огромный, трехэтажный, коричневый частный загородный дом в современном стиле с облицовкой из бетона, двускатной крышей и черепичной крышей - отличное фото интерьера
Свежая идея для дизайна: огромный, трехэтажный, коричневый частный загородный дом в современном стиле с облицовкой из бетона, двускатной крышей и черепичной крышей - отличное фото интерьера
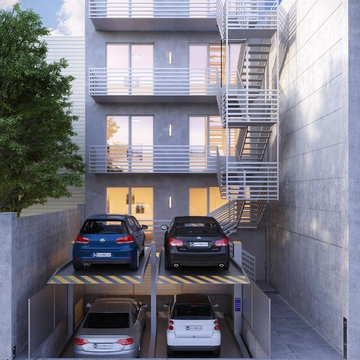
walkTHIShouse
Пример оригинального дизайна: трехэтажный, серый многоквартирный дом среднего размера в стиле модернизм с облицовкой из бетона, плоской крышей и черепичной крышей
Пример оригинального дизайна: трехэтажный, серый многоквартирный дом среднего размера в стиле модернизм с облицовкой из бетона, плоской крышей и черепичной крышей
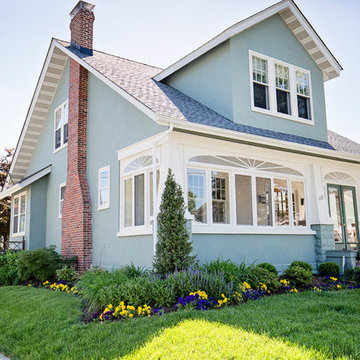
Murray Hill home repainted. Siding in Benjamin Moore Regal Select Exterior Rushing River 1574 flat, trim in Benjamin Moore Regal Select China White PM-20 flat and doors in Benjamin Moore Soft Gloss Exterior Enchanted Forest 700.
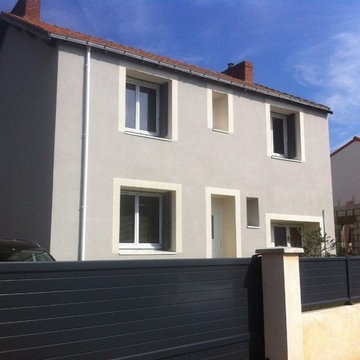
Jérôme de La Grand'rive
Источник вдохновения для домашнего уюта: двухэтажный, серый частный загородный дом среднего размера в классическом стиле с облицовкой из бетона, двускатной крышей и черепичной крышей
Источник вдохновения для домашнего уюта: двухэтажный, серый частный загородный дом среднего размера в классическом стиле с облицовкой из бетона, двускатной крышей и черепичной крышей
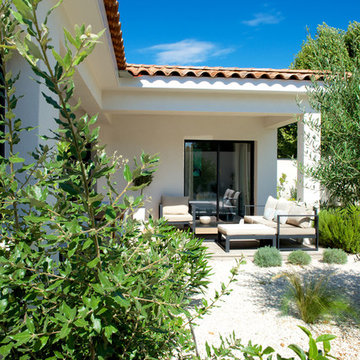
Sophie Villeger
Свежая идея для дизайна: одноэтажный, белый частный загородный дом среднего размера в современном стиле с облицовкой из бетона, вальмовой крышей и черепичной крышей - отличное фото интерьера
Свежая идея для дизайна: одноэтажный, белый частный загородный дом среднего размера в современном стиле с облицовкой из бетона, вальмовой крышей и черепичной крышей - отличное фото интерьера
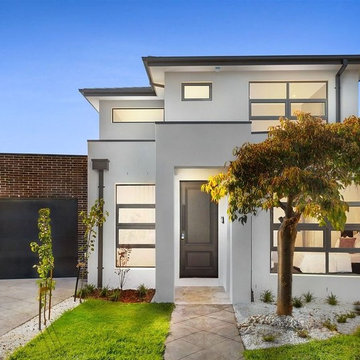
Modern new build by Aykon Homes at Nigretta Court, Mount Waverley. Pictured is the facade, fully rendered with Lexicon white paint to give the home a larger feel. Garage completed in elegant chocolate brown bricks.

Hamptons inspired with a contemporary Aussie twist, this five-bedroom home in Ryde was custom designed and built by Horizon Homes to the specifications of the owners, who wanted an extra wide hallway, media room, and upstairs and downstairs living areas. The ground floor living area flows through to the kitchen, generous butler's pantry and outdoor BBQ area overlooking the garden.
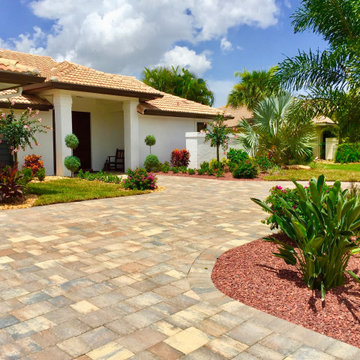
This Mega Olde Town paver driveway comes to life in a Sierra tone, working well with the lush landscaping and accentuating this traditional southern Florida home
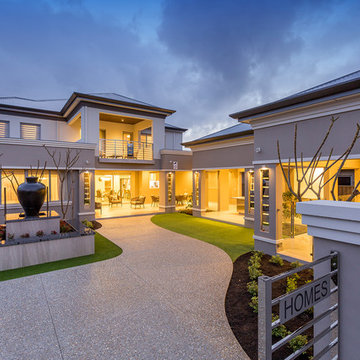
At The Resort, seeing is believing. This is a home in a class of its own; a home of grand proportions and timeless classic features, with a contemporary theme designed to appeal to today’s modern family. From the grand foyer with its soaring ceilings, stainless steel lift and stunning granite staircase right through to the state-of-the-art kitchen, this is a home designed to impress, and offers the perfect combination of luxury, style and comfort for every member of the family. No detail has been overlooked in providing peaceful spaces for private retreat, including spacious bedrooms and bathrooms, a sitting room, balcony and home theatre. For pure and total indulgence, the master suite, reminiscent of a five-star resort hotel, has a large well-appointed ensuite that is a destination in itself. If you can imagine living in your own luxury holiday resort, imagine life at The Resort...here you can live the life you want, without compromise – there’ll certainly be no need to leave home, with your own dream outdoor entertaining pavilion right on your doorstep! A spacious alfresco terrace connects your living areas with the ultimate outdoor lifestyle – living, dining, relaxing and entertaining, all in absolute style. Be the envy of your friends with a fully integrated outdoor kitchen that includes a teppanyaki barbecue, pizza oven, fridges, sink and stone benchtops. In its own adjoining pavilion is a deep sunken spa, while a guest bathroom with an outdoor shower is discreetly tucked around the corner. It’s all part of the perfect resort lifestyle available to you and your family every day, all year round, at The Resort. The Resort is the latest luxury home designed and constructed by Atrium Homes, a West Australian building company owned and run by the Marcolina family. For over 25 years, three generations of the Marcolina family have been designing and building award-winning homes of quality and distinction, and The Resort is a stunning showcase for Atrium’s attention to detail and superb craftsmanship. For those who appreciate the finer things in life, The Resort boasts features like designer lighting, stone benchtops throughout, porcelain floor tiles, extra-height ceilings, premium window coverings, a glass-enclosed wine cellar, a study and home theatre, and a kitchen with a separate scullery and prestige European appliances. As with every Atrium home, The Resort represents the company’s family values of innovation, excellence and value for money.
Красивые дома с облицовкой из бетона и черепичной крышей – 753 фото фасадов
1