Красивые дома с плоской крышей и черепичной крышей – 796 фото фасадов
Сортировать:
Бюджет
Сортировать:Популярное за сегодня
1 - 20 из 796 фото
1 из 3

his business located in a commercial park in North East Denver needed to replace aging composite wood siding from the 1970s. Colorado Siding Repair vertically installed Artisan primed fiber cement ship lap from the James Hardie Asypre Collection. When we removed the siding we found that the underlayment was completely rotting and needed to replaced as well. This is a perfect example of what could happen when we remove and replace siding– we find rotting OSB and framing! Check out the pictures!
The Artisan nickel gap shiplap from James Hardie’s Asypre Collection provides an attractive stream-lined style perfect for this commercial property. Colorado Siding Repair removed the rotting underlayment and installed new OSB and framing. Then further protecting the building from future moisture damage by wrapping the structure with HardieWrap, like we do on every siding project. Once the Artisan shiplap was installed vertically, we painted the siding and trim with Sherwin-Williams Duration paint in Iron Ore. We also painted the hand rails to match, free of charge, to complete the look of the commercial building in North East Denver. What do you think of James Hardie’s Aspyre Collection? We think it provides a beautiful, modern profile to this once drab building.
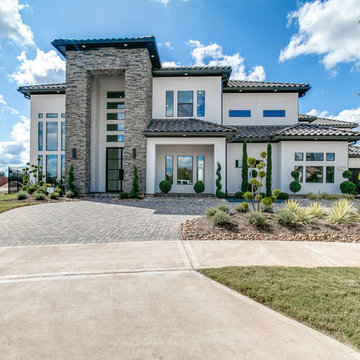
Newmark Homes is attuned to market trends and changing consumer demands. Newmark offers customers award-winning design and construction in homes that incorporate a nationally recognized energy efficiency program and state-of-the-art technology. View all our homes and floorplans www.newmarkhomes.com and experience the NEW mark of Excellence. Photos Credit: Premier Photography
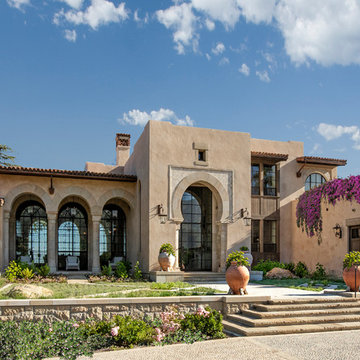
Источник вдохновения для домашнего уюта: двухэтажный, бежевый частный загородный дом в средиземноморском стиле с плоской крышей и черепичной крышей
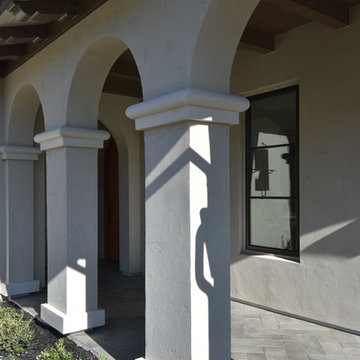
Photo by Maria Zichil
Источник вдохновения для домашнего уюта: двухэтажный, бежевый частный загородный дом среднего размера в средиземноморском стиле с облицовкой из цементной штукатурки, плоской крышей и черепичной крышей
Источник вдохновения для домашнего уюта: двухэтажный, бежевый частный загородный дом среднего размера в средиземноморском стиле с облицовкой из цементной штукатурки, плоской крышей и черепичной крышей
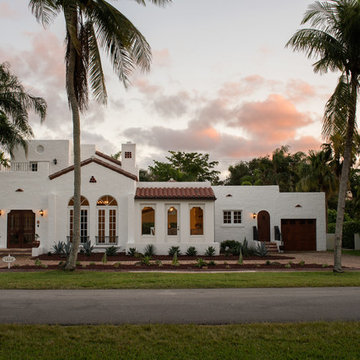
Идея дизайна: двухэтажный, белый частный загородный дом в средиземноморском стиле с плоской крышей и черепичной крышей

Frank Oudeman
На фото: стеклянный, огромный частный загородный дом в стиле модернизм с разными уровнями, плоской крышей и черепичной крышей с
На фото: стеклянный, огромный частный загородный дом в стиле модернизм с разными уровнями, плоской крышей и черепичной крышей с
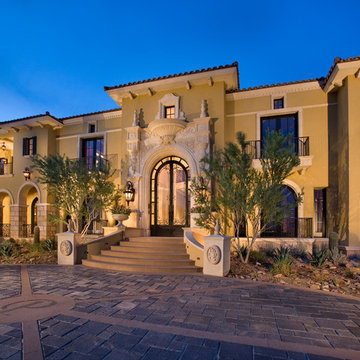
Dino Tonn
Источник вдохновения для домашнего уюта: огромный, двухэтажный, бежевый частный загородный дом в классическом стиле с облицовкой из камня, плоской крышей и черепичной крышей
Источник вдохновения для домашнего уюта: огромный, двухэтажный, бежевый частный загородный дом в классическом стиле с облицовкой из камня, плоской крышей и черепичной крышей
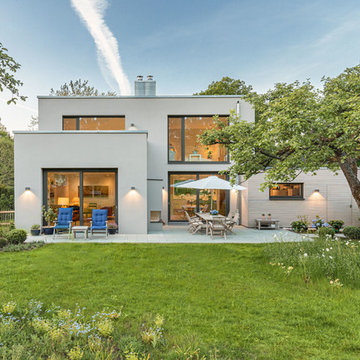
Das moderne Architektenhaus im Bauhaustil wirkt mit seiner hellgrauen Putzfassade sehr warm und harmonisch zu den Holzelementen der Garagenfassade. Hierbei wurde besonderer Wert auf das Zusammenspiel der Materialien und Farben gelegt. Die Rhombus Leisten aus Lärchenholz bekommen in den nächsten Jahren witterungsbedingt eine ansprechende Grau / silberfarbene Patina, was in der Farbwahl der Putzfassade bereits berücksichtigt wurde.
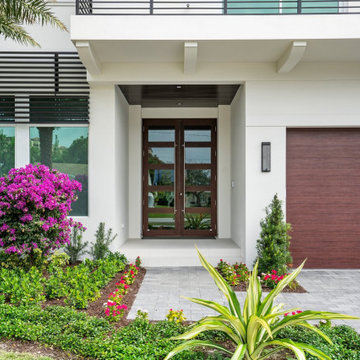
This newly-completed home is located in the heart of downtown Boca, just steps from Mizner Park! It’s so much more than a house: it’s the dream home come true for a special couple who poured so much love and thought into each element and detail of the design. Every room in this contemporary home was customized to fit the needs of the clients, who dreamed of home perfect for hosting and relaxing. From the chef's kitchen to the luxurious outdoor living space, this home was a dream come true!
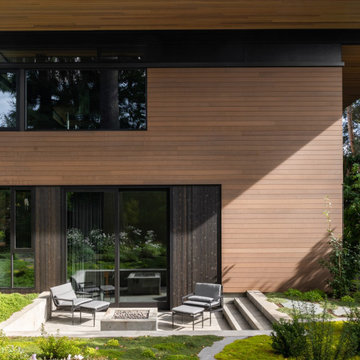
Свежая идея для дизайна: трехэтажный, деревянный частный загородный дом в современном стиле с плоской крышей, черепичной крышей и черной крышей - отличное фото интерьера

Our client fell in love with the original 80s style of this house. However, no part of it had been updated since it was built in 1981. Both the style and structure of the home needed to be drastically updated to turn this house into our client’s dream modern home. We are also excited to announce that this renovation has transformed this 80s house into a multiple award-winning home, including a major award for Renovator of the Year from the Vancouver Island Building Excellence Awards. The original layout for this home was certainly unique. In addition, there was wall-to-wall carpeting (even in the bathroom!) and a poorly maintained exterior.
There were several goals for the Modern Revival home. A new covered parking area, a more appropriate front entry, and a revised layout were all necessary. Therefore, it needed to have square footage added on as well as a complete interior renovation. One of the client’s key goals was to revive the modern 80s style that she grew up loving. Alfresco Living Design and A. Willie Design worked with Made to Last to help the client find creative solutions to their goals.
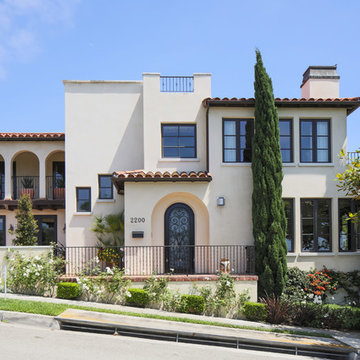
Ryan Garvin
На фото: огромный, двухэтажный, бежевый частный загородный дом в средиземноморском стиле с облицовкой из цементной штукатурки, плоской крышей и черепичной крышей с
На фото: огромный, двухэтажный, бежевый частный загородный дом в средиземноморском стиле с облицовкой из цементной штукатурки, плоской крышей и черепичной крышей с
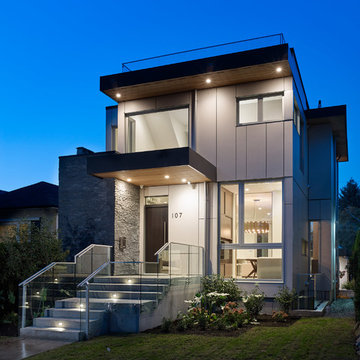
martin knowles photo/media
На фото: двухэтажный, серый частный загородный дом среднего размера в стиле модернизм с облицовкой из ЦСП, плоской крышей и черепичной крышей с
На фото: двухэтажный, серый частный загородный дом среднего размера в стиле модернизм с облицовкой из ЦСП, плоской крышей и черепичной крышей с
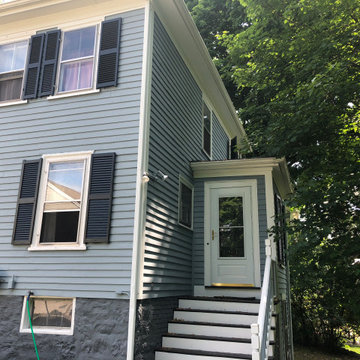
This view of the back of the house highlights how the paint colors come together. The crisp white helps define the shape of the house. At the same time, it subtly highlights the doors, staircase and window frame. The two blues create a sense of calm while at the same time harmonizing with the property’s trees and plants.
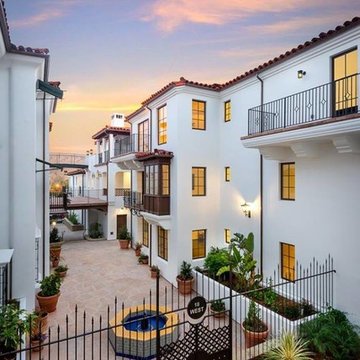
Пример оригинального дизайна: огромный, трехэтажный, белый частный загородный дом в средиземноморском стиле с плоской крышей и черепичной крышей
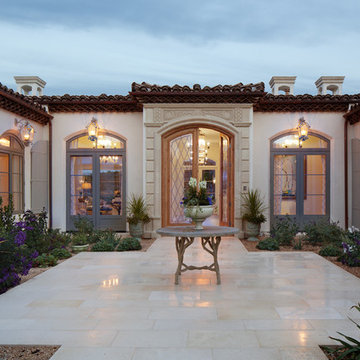
Courtyard entrance to Rancho Santa Fe home. Design by Susan Spath of Kern & Co. Custom Lighting and Fine Accessories.
Стильный дизайн: большой, одноэтажный, бежевый частный загородный дом в средиземноморском стиле с облицовкой из цементной штукатурки, плоской крышей и черепичной крышей - последний тренд
Стильный дизайн: большой, одноэтажный, бежевый частный загородный дом в средиземноморском стиле с облицовкой из цементной штукатурки, плоской крышей и черепичной крышей - последний тренд
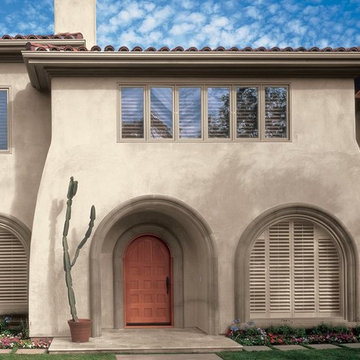
Источник вдохновения для домашнего уюта: одноэтажный, серый частный загородный дом среднего размера в стиле фьюжн с облицовкой из бетона, плоской крышей и черепичной крышей
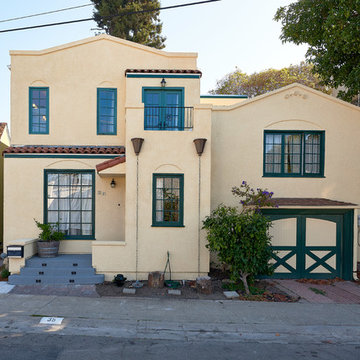
As often happens my clients came to me after having their first child. Their home was small but they loved the location and opted to add on instead of move. Their wish list: a master bedroom with separate walk-in closets, a bathroom with both a tub and a shower and a home office with a “hidden door”. The addition was designed in keeping with the existing small scale of spaces so that the new rooms fit neatly above one side of the split level home. The roof of the existing front entry will become a small deck off the office space while the master bedroom at rear will open to a small balcony.
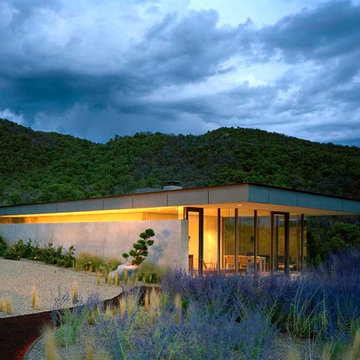
Frank Oudeman
На фото: стеклянный, серый, огромный частный загородный дом в стиле модернизм с разными уровнями, плоской крышей и черепичной крышей
На фото: стеклянный, серый, огромный частный загородный дом в стиле модернизм с разными уровнями, плоской крышей и черепичной крышей
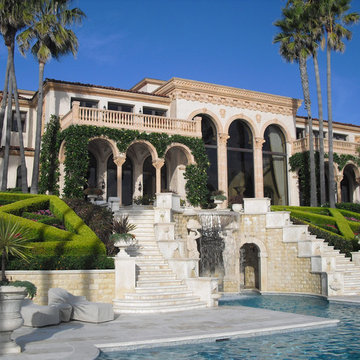
Идея дизайна: огромный, двухэтажный, белый частный загородный дом в средиземноморском стиле с плоской крышей, черепичной крышей и облицовкой из цементной штукатурки
Красивые дома с плоской крышей и черепичной крышей – 796 фото фасадов
1