Коридор в современном стиле – фото дизайна интерьера класса люкс
Сортировать:
Бюджет
Сортировать:Популярное за сегодня
61 - 80 из 1 852 фото
1 из 3
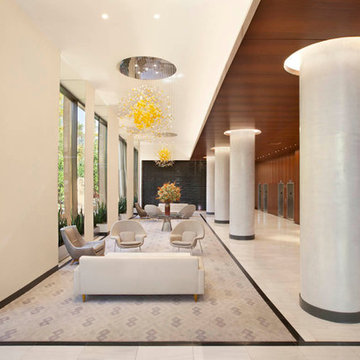
Mark La Rosa
Пример оригинального дизайна: огромный коридор в современном стиле с бежевыми стенами и мраморным полом
Пример оригинального дизайна: огромный коридор в современном стиле с бежевыми стенами и мраморным полом

wood slat walls and ceiling, hidden mechanical door,
На фото: большой коридор в современном стиле с разноцветными стенами, светлым паркетным полом, коричневым полом, деревянным потолком и деревянными стенами
На фото: большой коридор в современном стиле с разноцветными стенами, светлым паркетным полом, коричневым полом, деревянным потолком и деревянными стенами

Not many mudrooms have the ambience of an art gallery, but this cleverly designed area has white oak cubbies and cabinets for storage and a custom wall frame at right that features rotating artwork. The flooring is European oak.
Project Details // Now and Zen
Renovation, Paradise Valley, Arizona
Architecture: Drewett Works
Builder: Brimley Development
Interior Designer: Ownby Design
Photographer: Dino Tonn
Millwork: Rysso Peters
Limestone (Demitasse) flooring and walls: Solstice Stone
Windows (Arcadia): Elevation Window & Door
https://www.drewettworks.com/now-and-zen/

©Edward Butera / ibi designs / Boca Raton, Florida
Источник вдохновения для домашнего уюта: огромный коридор в современном стиле с белыми стенами, полом из керамогранита и белым полом
Источник вдохновения для домашнего уюта: огромный коридор в современном стиле с белыми стенами, полом из керамогранита и белым полом
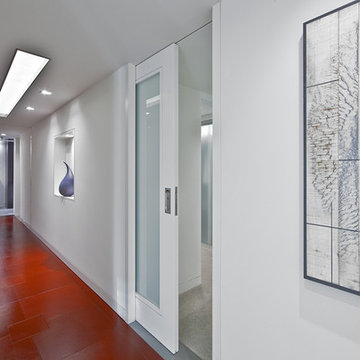
This condo was design from a raw shell, located in Seattle WA. If you are considering a renovation of a condo space please call us to discuss your needs. Please note that due to that volume of interest we do not answer basic questions about materials, specifications, construction methods, or paint colors thank you for taking the time to review our projects.
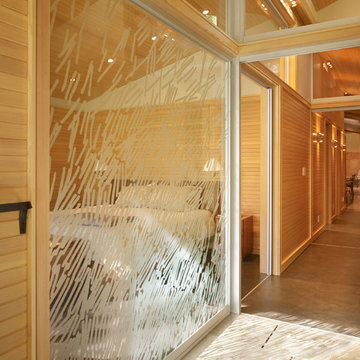
The Lake Forest Park Renovation is a top-to-bottom renovation of a 50's Northwest Contemporary house located 25 miles north of Seattle.
Photo: Benjamin Benschneider
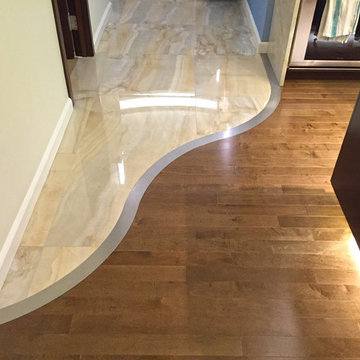
Tom Spanier
Свежая идея для дизайна: большой коридор в современном стиле с белыми стенами и паркетным полом среднего тона - отличное фото интерьера
Свежая идея для дизайна: большой коридор в современном стиле с белыми стенами и паркетным полом среднего тона - отличное фото интерьера
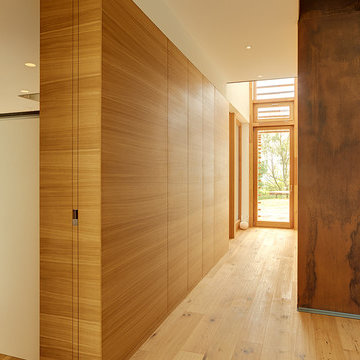
Markus Krompass Photographie
Идея дизайна: коридор среднего размера в современном стиле с коричневыми стенами и светлым паркетным полом
Идея дизайна: коридор среднего размера в современном стиле с коричневыми стенами и светлым паркетным полом
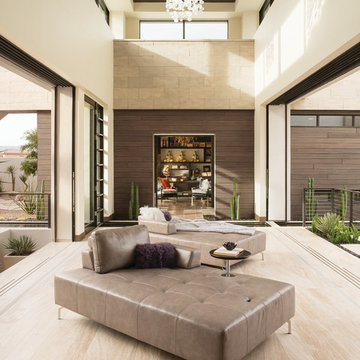
Photography by Trent Bell
На фото: огромный коридор в современном стиле с белыми стенами и бежевым полом с
На фото: огромный коридор в современном стиле с белыми стенами и бежевым полом с
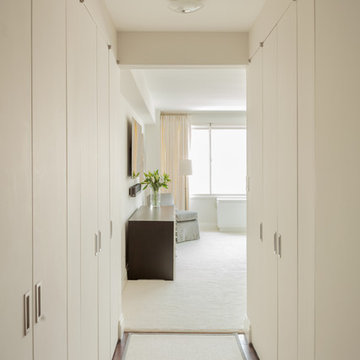
Upper East Side Duplex
contractor: Mullins Interiors
photography by Patrick Cline
На фото: большой коридор в современном стиле с белыми стенами и темным паркетным полом с
На фото: большой коридор в современном стиле с белыми стенами и темным паркетным полом с
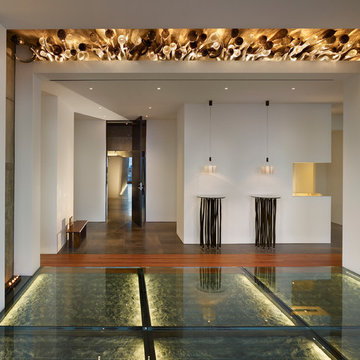
The Clients contacted Cecil Baker + Partners to reconfigure and remodel the top floor of a prominent Philadelphia high-rise into an urban pied-a-terre. The forty-five story apartment building, overlooking Washington Square Park and its surrounding neighborhoods, provided a modern shell for this truly contemporary renovation. Originally configured as three penthouse units, the 8,700 sf interior, as well as 2,500 square feet of terrace space, was to become a single residence with sweeping views of the city in all directions.
The Client’s mission was to create a city home for collecting and displaying contemporary glass crafts. Their stated desire was to cast an urban home that was, in itself, a gallery. While they enjoy a very vital family life, this home was targeted to their urban activities - entertainment being a central element.
The living areas are designed to be open and to flow into each other, with pockets of secondary functions. At large social events, guests feel free to access all areas of the penthouse, including the master bedroom suite. A main gallery was created in order to house unique, travelling art shows.
Stemming from their desire to entertain, the penthouse was built around the need for elaborate food preparation. Cooking would be visible from several entertainment areas with a “show” kitchen, provided for their renowned chef. Secondary preparation and cleaning facilities were tucked away.
The architects crafted a distinctive residence that is framed around the gallery experience, while also incorporating softer residential moments. Cecil Baker + Partners embraced every element of the new penthouse design beyond those normally associated with an architect’s sphere, from all material selections, furniture selections, furniture design, and art placement.
Barry Halkin and Todd Mason Photography
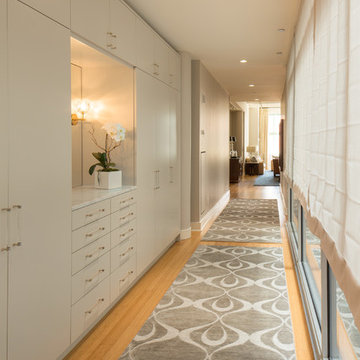
Stephan Barker Photography
Стильный дизайн: большой коридор в современном стиле с бежевыми стенами, светлым паркетным полом и коричневым полом - последний тренд
Стильный дизайн: большой коридор в современном стиле с бежевыми стенами, светлым паркетным полом и коричневым полом - последний тренд
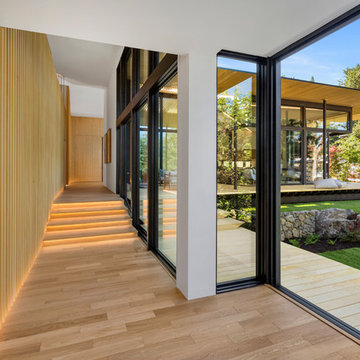
Justin Krug Photography
Стильный дизайн: коридор в современном стиле с светлым паркетным полом и бежевым полом - последний тренд
Стильный дизайн: коридор в современном стиле с светлым паркетным полом и бежевым полом - последний тренд
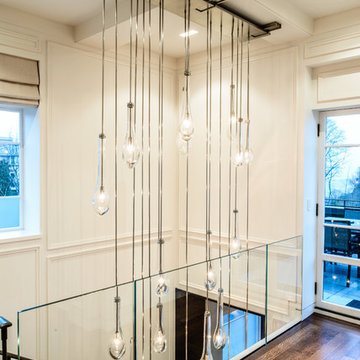
This project is a great example of how to transform a historic architectural home into a very livable and modern aesthetic. The home was completely gutted and reworked. All lighting and furnishings were custom designed for the project by Garret Cord Werner. The interior architecture was also completed by our firm to create interesting balance between old and new.
Please note that due to the volume of inquiries & client privacy regarding our projects we unfortunately do not have the ability to answer basic questions about materials, specifications, construction methods, or paint colors. Thank you for taking the time to review our projects. We look forward to hearing from you if you are considering to hire an architect or interior Designer.
Historic preservation on this project was completed by Stuart Silk.
Andrew Giammarco Photography
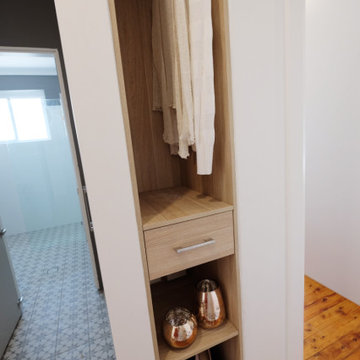
Storage space in hallway, other features include a charging station for devices as well as open shelves and hanging space. Making the most of this contemporary cottage floor plan.
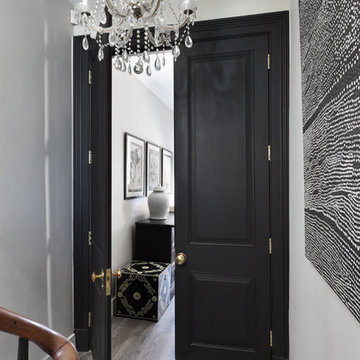
The impressive tall double door entrance to the master bedroom. Playing to the strengths of the property, this stunning aspect of entering a room showcases the high ceilings while mirroring the elegantly-designed panelling throughout the property.
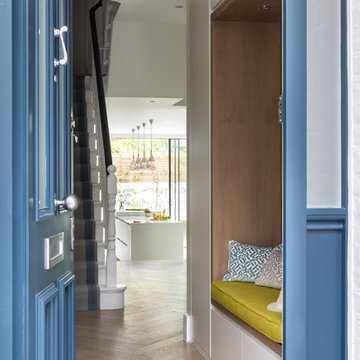
Photo Chris Snook
Идея дизайна: большой коридор в современном стиле с серыми стенами, паркетным полом среднего тона и коричневым полом
Идея дизайна: большой коридор в современном стиле с серыми стенами, паркетным полом среднего тона и коричневым полом
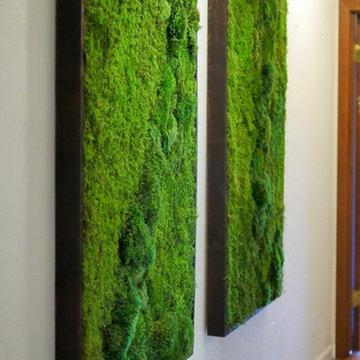
These two large moss collages in a hallway makes use of preserved moss. Showcasing a beautiful green color against the walls. This type of plant art brings nature indoors. It gives a subtle sense of a spiritual connection to a calm presence. The nice thing about these panels is that it is real moss, but has been preserved so there is no watering or upkeep. It will look the same for years.

渡り廊下.黒く低い天井に,一面の大開口.その中を苔のようなカーペットの上を歩くことで,森の空中歩廊を歩いているかのような体験が得られる.
На фото: большой коридор в современном стиле с черными стенами, ковровым покрытием и зеленым полом с
На фото: большой коридор в современном стиле с черными стенами, ковровым покрытием и зеленым полом с
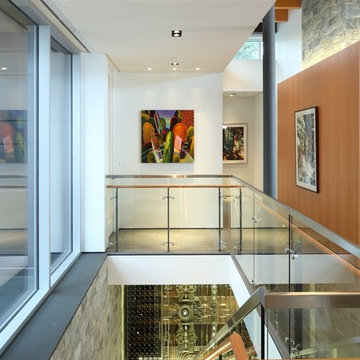
Overlooking Semiamhoo Bay, Galadriel is a refined, modern home with the warmth and strength inherently found in West Coast architecture. Textures of natural stone, Douglas fir, glass and steel unify the interior with its geographical setting - surrounded by evergreens and unrestricted views of the ocean. The entrance to the home is accessed by a crossing above a reflecting pool, in which sits a stunning and solitary bonsai which is illuminated from above through an oculus in the roof’s overhang. Expansive outdoor spaces featuring fire features and seating areas are connected by a curved metal staircase set over a blackened steel reflecting pool, adding a graphic element to the rear of the home. Clerestory glazing in an elevated roof area offers an opening into the tree canopy towards the front of the property and allows light to permeate the interior of the home, while full height windows throughout maximize the impressive views. Living spaces throughout provide ample room for entertaining and comfort. Creativity is shown in the many colourful and whimsical accents. The master bedroom features two ensuite baths - a unique request that makes good sense for the owners. Spaces for work, writing and art were given priority reflecting the values and livelihood of our clients. Projecting from a stone clad wall, cantilevered white oak stair treads lead to an extraordinary wine display that incorporates a sculptural component taken as a memento from our client’s work as a producer in the film industry, adding a strong personal dimension.
This home reflects a successful collaboration between Peter Hildebrand and Stefan Walsh of Iredale Group Architecture and KBC Developments.
Photography by Ema Peter | www.emapeter.com
Коридор в современном стиле – фото дизайна интерьера класса люкс
4