Коридор в современном стиле – фото дизайна интерьера класса люкс
Сортировать:
Бюджет
Сортировать:Популярное за сегодня
121 - 140 из 1 852 фото
1 из 3
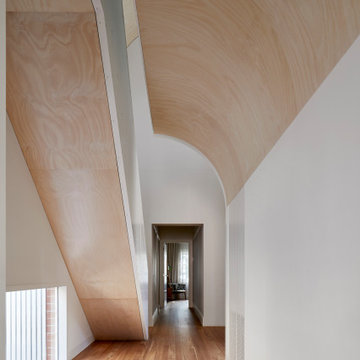
Идея дизайна: большой коридор в современном стиле с коричневыми стенами, паркетным полом среднего тона, коричневым полом и деревянными стенами

Photographer Derrick Godson
Clients brief was to create a modern stylish interior in a predominantly grey colour scheme. We cleverly used different textures and patterns in our choice of soft furnishings to create an opulent modern interior.
Entrance hall design includes a bespoke wool stair runner with bespoke stair rods, custom panelling, radiator covers and we designed all the interior doors throughout.
The windows were fitted with remote controlled blinds and beautiful handmade curtains and custom poles. To ensure the perfect fit, we also custom made the hall benches and occasional chairs.
The herringbone floor and statement lighting give this home a modern edge, whilst its use of neutral colours ensures it is inviting and timeless.
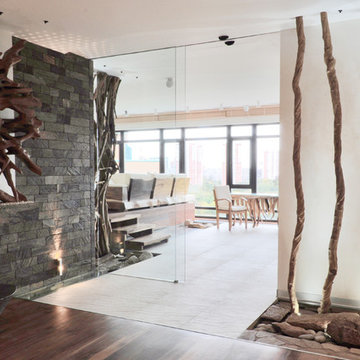
На фото: большой коридор в современном стиле с разноцветными стенами с
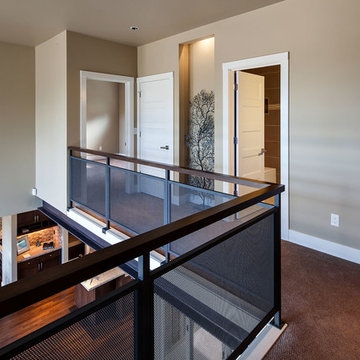
KuDa Photography 2013
Стильный дизайн: большой коридор в современном стиле с бежевыми стенами и ковровым покрытием - последний тренд
Стильный дизайн: большой коридор в современном стиле с бежевыми стенами и ковровым покрытием - последний тренд
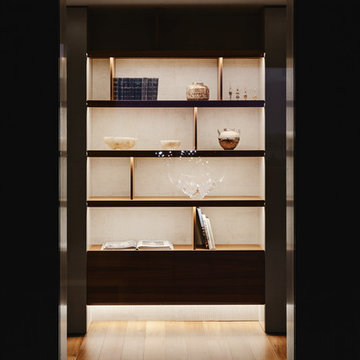
Partiture in vetro su murature perimetrali volte a creare comunicazione visiva tra il terrazzo e l'interno
Свежая идея для дизайна: большой коридор в современном стиле - отличное фото интерьера
Свежая идея для дизайна: большой коридор в современном стиле - отличное фото интерьера
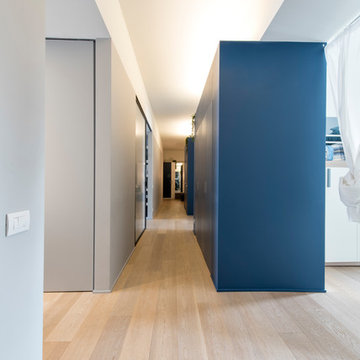
vista del corridoio verso l'ingresso. I volumi blu contengono i locali di servizio: due bagni e il locale lavanderia al centro. A destra le camere da letto, a sinistra uno dei due accessi alla zona giorno. Il volume centrale al centro in grigio contiene una cabina armadio e la zona studio.
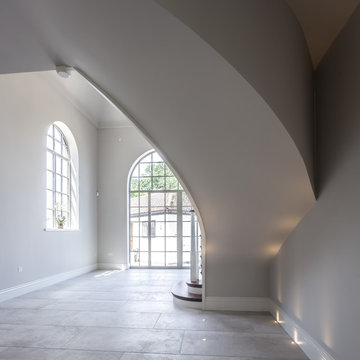
Working with & alongside the Award Winning Llama Property Developments on this fabulous Country House Renovation. The House, in a beautiful elevated position was very dated, cold and drafty. A major Renovation programme was undertaken as well as achieving Planning Permission to extend the property, demolish and move the garage, create a new sweeping driveway and to create a stunning Skyframe Swimming Pool Extension on the garden side of the House. This first phase of this fabulous project was to fully renovate the existing property as well as the two large Extensions creating a new stunning Entrance Hall and back door entrance. The stunning Vaulted Entrance Hall area with arched Millenium Windows and Doors and an elegant Helical Staircase with solid Walnut Handrail and treads. Gorgeous large format Porcelain Tiles which followed through into the open plan look & feel of the new homes interior. John Cullen floor lighting and metal Lutron face plates and switches. Gorgeous Farrow and Ball colour scheme throughout the whole house. This beautiful elegant Entrance Hall is now ready for a stunning Lighting sculpture to take centre stage in the Entrance Hallway as well as elegant furniture. More progress images to come of this wonderful homes transformation coming soon. Images by Andy Marshall
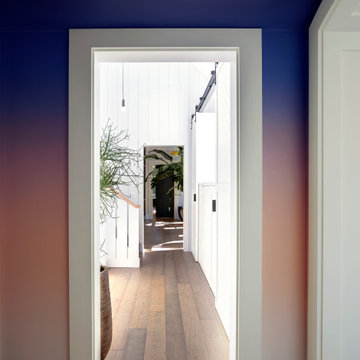
Источник вдохновения для домашнего уюта: большой коридор в современном стиле с белыми стенами, светлым паркетным полом и коричневым полом
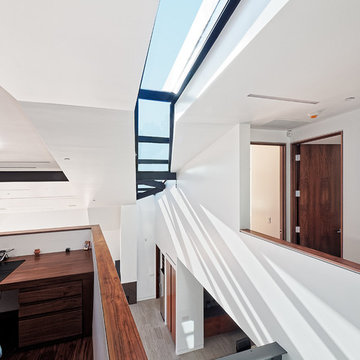
John Gaylord
Стильный дизайн: коридор среднего размера в современном стиле с белыми стенами, темным паркетным полом и коричневым полом - последний тренд
Стильный дизайн: коридор среднего размера в современном стиле с белыми стенами, темным паркетным полом и коричневым полом - последний тренд
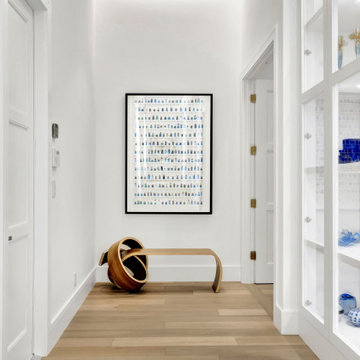
Dreamy, airy natural design is a relief, a calm and joy.
Идея дизайна: огромный коридор в современном стиле с белыми стенами, светлым паркетным полом, бежевым полом и кессонным потолком
Идея дизайна: огромный коридор в современном стиле с белыми стенами, светлым паркетным полом, бежевым полом и кессонным потолком
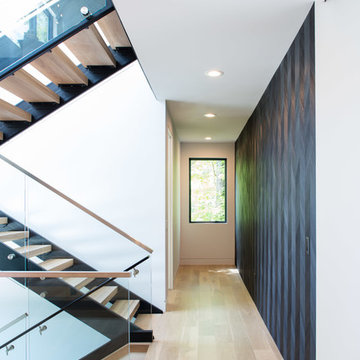
Свежая идея для дизайна: большой коридор в современном стиле с белыми стенами, светлым паркетным полом и коричневым полом - отличное фото интерьера
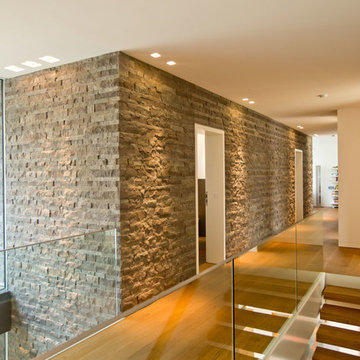
Foto: Marcus Müller
Источник вдохновения для домашнего уюта: большой коридор: освещение в современном стиле с белыми стенами и паркетным полом среднего тона
Источник вдохновения для домашнего уюта: большой коридор: освещение в современном стиле с белыми стенами и паркетным полом среднего тона
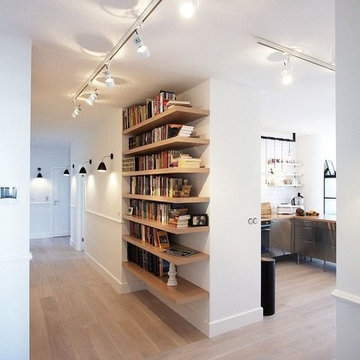
Свежая идея для дизайна: коридор среднего размера в современном стиле с белыми стенами и светлым паркетным полом - отличное фото интерьера
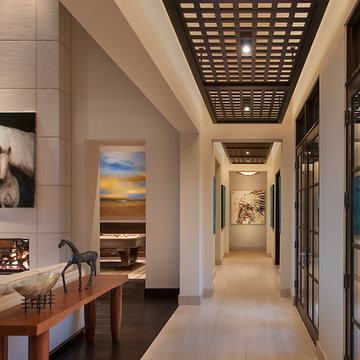
Mark Boisclair
Источник вдохновения для домашнего уюта: большой коридор в современном стиле с белыми стенами и полом из известняка
Источник вдохновения для домашнего уюта: большой коридор в современном стиле с белыми стенами и полом из известняка
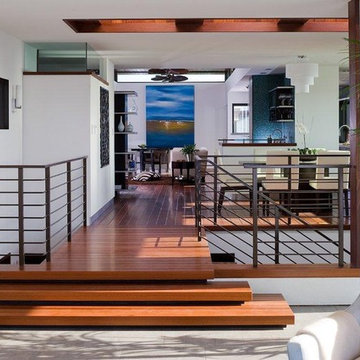
The floor plan of this 3-story ocean view home takes into account the most optimal levels and vistas for leisure and entertaining while creating privacy for the living quarters. Privately defined great room, dining room and living room spaces open onto one another to achieve a sense of expansive connection while still maintaining their subtle intimacy. Visually seamless transitions between indoor/outdoor spaces are a signature of Lazar Design+Build.
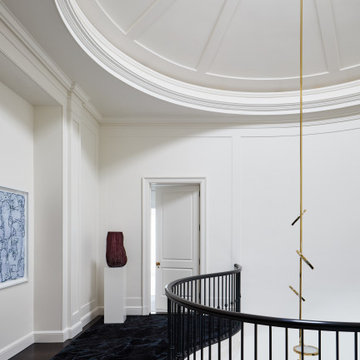
Key decor elements include:
Chandelier: Discus Vine 7 chandelier from Matter
Art: Untitled by Bo Joseph from Sears Peyton
Vase on pedestal: Vissio Burnout 4 Unique vase from The Future Perfect
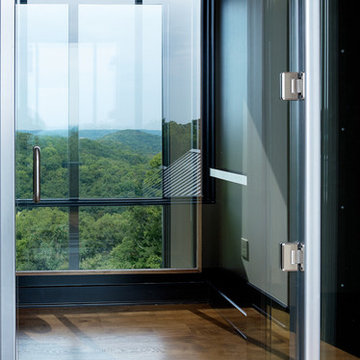
Standing at the upper level of this four story home, you are able to see view of Williamson County. The ceiling and walls of the elevator are made of tempered glass with hickory trim.
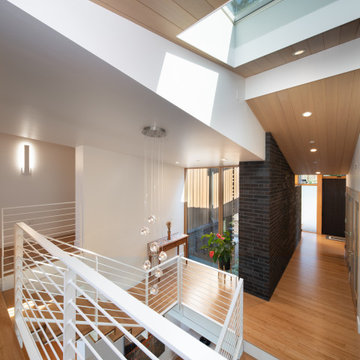
Wingspan’s gull wing roofs are pitched in two directions and become an outflowing of interiors, lending more or less scale to public and private space within. Beyond the dramatic aesthetics, the roof forms serve to lend the right scale to each interior space below while lifting the eye to light and views of water and sky. This concept begins at the big east porch sheltered under a 15-foot cantilevered roof; neighborhood-friendly porch and entry are adjoined by shared home offices that can monitor the front of the home. The entry acts as a glass lantern at night, greeting the visitor; the interiors then gradually expand to the rear of the home, lending views of park, lake and distant city skyline to key interior spaces such as the bedrooms, living-dining-kitchen and family game/media room.
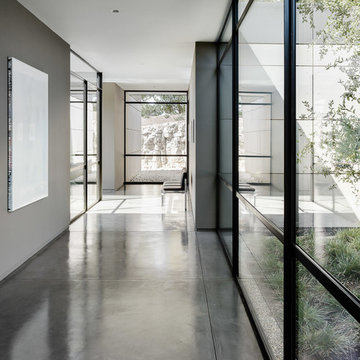
Architectural Record
На фото: огромный коридор в современном стиле с серыми стенами, бетонным полом и серым полом с
На фото: огромный коридор в современном стиле с серыми стенами, бетонным полом и серым полом с
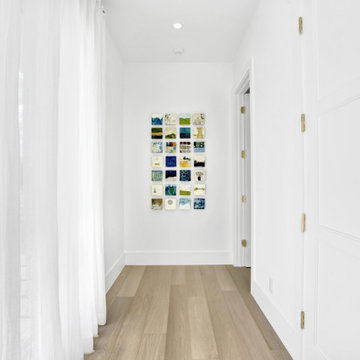
Dreamy, airy natural design is a relief, a calm and joy.
Источник вдохновения для домашнего уюта: огромный коридор в современном стиле с белыми стенами, светлым паркетным полом, бежевым полом и кессонным потолком
Источник вдохновения для домашнего уюта: огромный коридор в современном стиле с белыми стенами, светлым паркетным полом, бежевым полом и кессонным потолком
Коридор в современном стиле – фото дизайна интерьера класса люкс
7