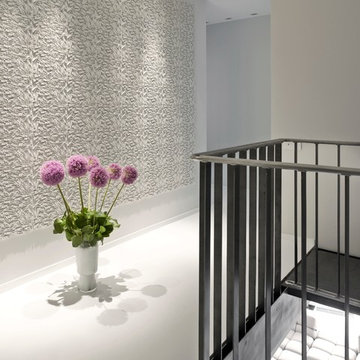Коридор в современном стиле – фото дизайна интерьера класса люкс
Сортировать:
Бюджет
Сортировать:Популярное за сегодня
41 - 60 из 1 852 фото
1 из 3
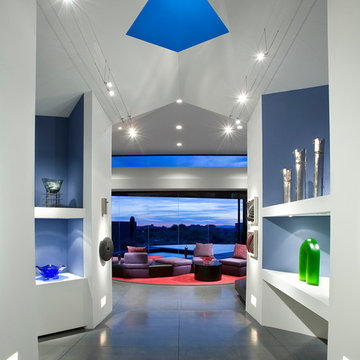
Modern hallway with concrete floor and built in shelving.
Architect: Urban Design Associates
Builder: RS Homes
Interior Designer: Tamm Jasper Interiors
Photo Credit: Dino Tonn
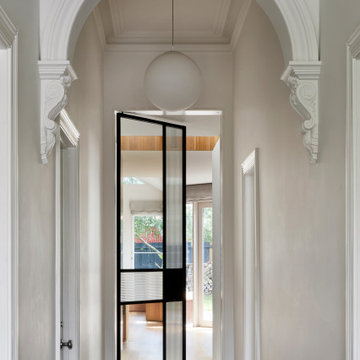
Brunswick Parlour transforms a Victorian cottage into a hard-working, personalised home for a family of four.
Our clients loved the character of their Brunswick terrace home, but not its inefficient floor plan and poor year-round thermal control. They didn't need more space, they just needed their space to work harder.
The front bedrooms remain largely untouched, retaining their Victorian features and only introducing new cabinetry. Meanwhile, the main bedroom’s previously pokey en suite and wardrobe have been expanded, adorned with custom cabinetry and illuminated via a generous skylight.
At the rear of the house, we reimagined the floor plan to establish shared spaces suited to the family’s lifestyle. Flanked by the dining and living rooms, the kitchen has been reoriented into a more efficient layout and features custom cabinetry that uses every available inch. In the dining room, the Swiss Army Knife of utility cabinets unfolds to reveal a laundry, more custom cabinetry, and a craft station with a retractable desk. Beautiful materiality throughout infuses the home with warmth and personality, featuring Blackbutt timber flooring and cabinetry, and selective pops of green and pink tones.
The house now works hard in a thermal sense too. Insulation and glazing were updated to best practice standard, and we’ve introduced several temperature control tools. Hydronic heating installed throughout the house is complemented by an evaporative cooling system and operable skylight.
The result is a lush, tactile home that increases the effectiveness of every existing inch to enhance daily life for our clients, proving that good design doesn’t need to add space to add value.
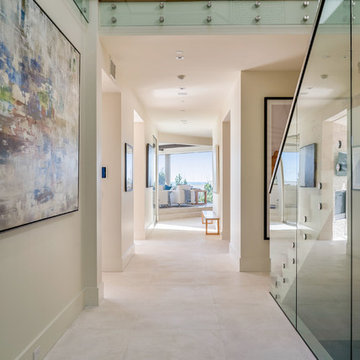
Идея дизайна: большой коридор в современном стиле с белыми стенами, полом из известняка и белым полом
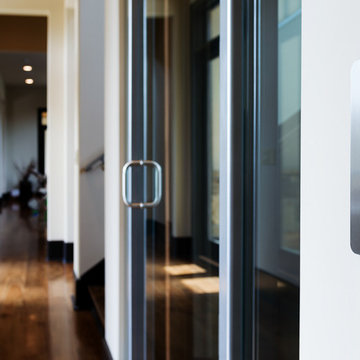
The hall station for the elevator provides a digital position indicator that tells you where the elevator is located.
Идея дизайна: огромный коридор в современном стиле с белыми стенами и паркетным полом среднего тона
Идея дизайна: огромный коридор в современном стиле с белыми стенами и паркетным полом среднего тона
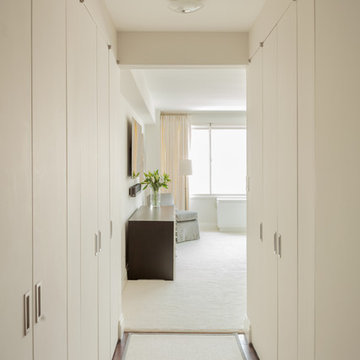
Upper East Side Duplex
contractor: Mullins Interiors
photography by Patrick Cline
На фото: большой коридор в современном стиле с белыми стенами и темным паркетным полом с
На фото: большой коридор в современном стиле с белыми стенами и темным паркетным полом с
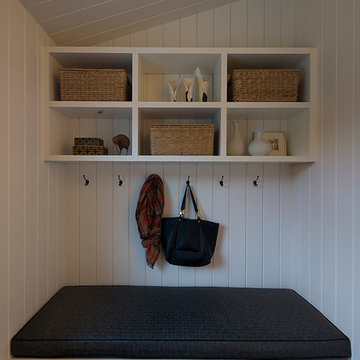
A mudroom-landing zone for the kids next to the kitchen, with cubbies for each and benches upholstered in performance leather.
Идея дизайна: коридор среднего размера в современном стиле с белыми стенами и темным паркетным полом
Идея дизайна: коридор среднего размера в современном стиле с белыми стенами и темным паркетным полом
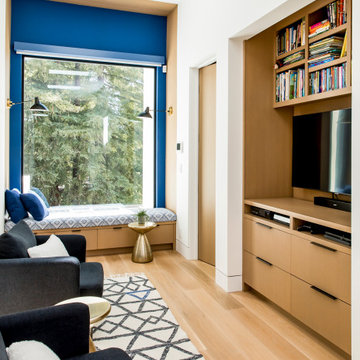
stairway top nook
Стильный дизайн: большой коридор в современном стиле с белыми стенами, светлым паркетным полом и коричневым полом - последний тренд
Стильный дизайн: большой коридор в современном стиле с белыми стенами, светлым паркетным полом и коричневым полом - последний тренд
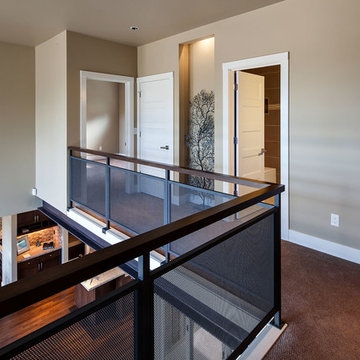
KuDa Photography 2013
Стильный дизайн: большой коридор в современном стиле с бежевыми стенами и ковровым покрытием - последний тренд
Стильный дизайн: большой коридор в современном стиле с бежевыми стенами и ковровым покрытием - последний тренд
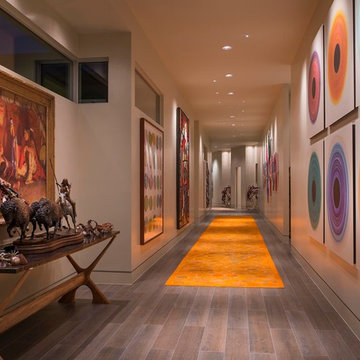
Danny Piassick
Свежая идея для дизайна: огромный коридор в современном стиле с бежевыми стенами и полом из керамогранита - отличное фото интерьера
Свежая идея для дизайна: огромный коридор в современном стиле с бежевыми стенами и полом из керамогранита - отличное фото интерьера
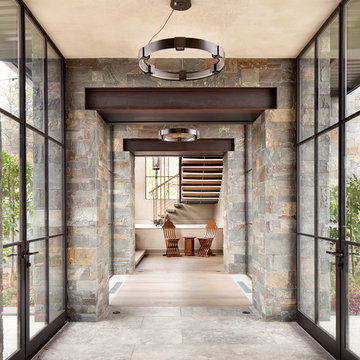
Источник вдохновения для домашнего уюта: огромный коридор в современном стиле с серыми стенами, полом из керамической плитки и серым полом
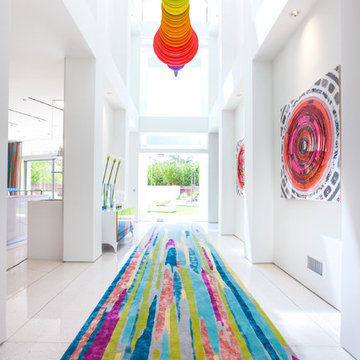
A bright and modern entryway that showcases plenty of color and artwork. Vibrantly patterned area rugs and abstract artwork offer a cheerful welcome, while the sculptures and artisan lighting add a fun touch of luxury and intrigue. The finishing touches are the high-vaulted ceilings and skylights, which offer an abundance of natural light.
Home located in Beverly Hill, California. Designed by Florida based interior design firm Crespo Design Group, who also serves Malibu, Tampa, New York City, the Caribbean, and other areas throughout the United States.
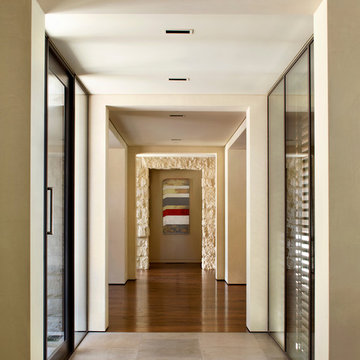
Photo Credit: Bernard Andre
Источник вдохновения для домашнего уюта: коридор: освещение в современном стиле с бежевыми стенами, темным паркетным полом и разноцветным полом
Источник вдохновения для домашнего уюта: коридор: освещение в современном стиле с бежевыми стенами, темным паркетным полом и разноцветным полом
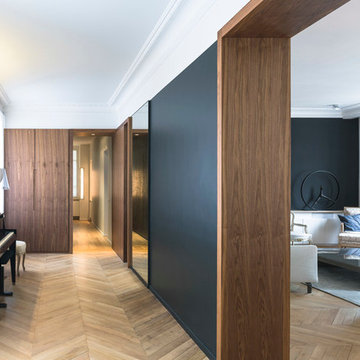
Пример оригинального дизайна: большой коридор в современном стиле с черными стенами и светлым паркетным полом
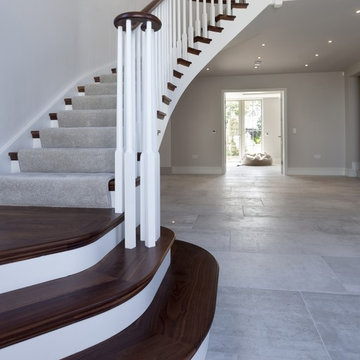
Working with & alongside the Award Winning Llama Property Developments on this fabulous Country House Renovation. The House, in a beautiful elevated position was very dated, cold and drafty. A major Renovation programme was undertaken as well as achieving Planning Permission to extend the property, demolish and move the garage, create a new sweeping driveway and to create a stunning Skyframe Swimming Pool Extension on the garden side of the House. This first phase of this fabulous project was to fully renovate the existing property as well as the two large Extensions creating a new stunning Entrance Hall and back door entrance. The stunning Vaulted Entrance Hall area with arched Millenium Windows and Doors and an elegant Helical Staircase with solid Walnut Handrail and treads. Gorgeous large format Porcelain Tiles which followed through into the open plan look & feel of the new homes interior. John Cullen floor lighting and metal Lutron face plates and switches. Gorgeous Farrow and Ball colour scheme throughout the whole house. This beautiful elegant Entrance Hall is now ready for a stunning Lighting sculpture to take centre stage in the Entrance Hallway as well as elegant furniture. More progress images to come of this wonderful homes transformation coming soon. Images by Andy Marshall
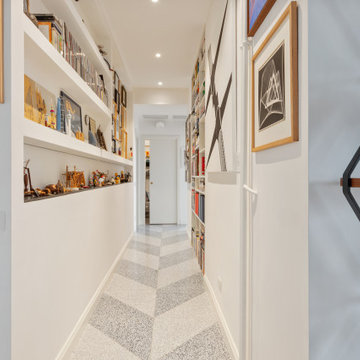
На фото: маленький, узкий коридор в современном стиле с белыми стенами и полом из терраццо для на участке и в саду с
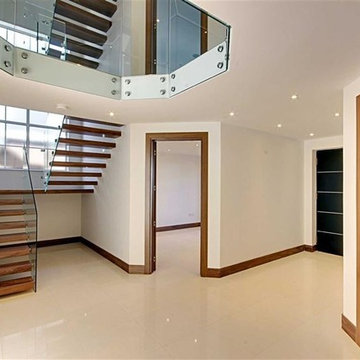
ADCL Construction ground floor entrance hallway.
На фото: большой коридор в современном стиле с белыми стенами и ковровым покрытием
На фото: большой коридор в современном стиле с белыми стенами и ковровым покрытием
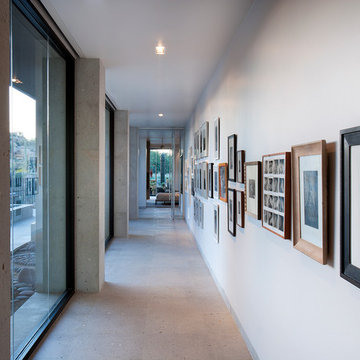
Believe it or not, this award-winning home began as a speculative project. Typically speculative projects involve a rather generic design that would appeal to many in a style that might be loved by the masses. But the project’s developer loved modern architecture and his personal residence was the first project designed by architect C.P. Drewett when Drewett Works launched in 2001. Together, the architect and developer envisioned a fictitious art collector who would one day purchase this stunning piece of desert modern architecture to showcase their magnificent collection.
The primary views from the site were southwest. Therefore, protecting the interior spaces from the southwest sun while making the primary views available was the greatest challenge. The views were very calculated and carefully managed. Every room needed to not only capture the vistas of the surrounding desert, but also provide viewing spaces for the potential collection to be housed within its walls.
The core of the material palette is utilitarian including exposed masonry and locally quarried cantera stone. An organic nature was added to the project through millwork selections including walnut and red gum veneers.
The eventual owners saw immediately that this could indeed become a home for them as well as their magnificent collection, of which pieces are loaned out to museums around the world. Their decision to purchase the home was based on the dimensions of one particular wall in the dining room which was EXACTLY large enough for one particular painting not yet displayed due to its size. The owners and this home were, as the saying goes, a perfect match!
Project Details | Desert Modern for the Magnificent Collection, Estancia, Scottsdale, AZ
Architecture: C.P. Drewett, Jr., AIA, NCARB | Drewett Works, Scottsdale, AZ
Builder: Shannon Construction | Phoenix, AZ
Interior Selections: Janet Bilotti, NCIDQ, ASID | Naples, FL
Custom Millwork: Linear Fine Woodworking | Scottsdale, AZ
Photography: Dino Tonn | Scottsdale, AZ
Awards: 2014 Gold Nugget Award of Merit
Feature Article: Luxe. Interiors and Design. Winter 2015, “Lofty Exposure”
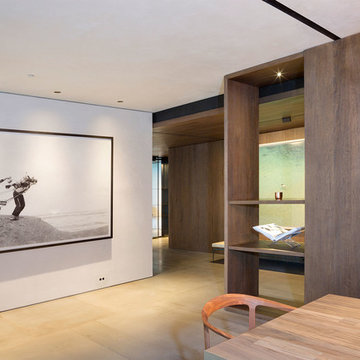
Dining Detail
Пример оригинального дизайна: коридор среднего размера в современном стиле с коричневыми стенами, бежевым полом и полом из керамогранита
Пример оригинального дизайна: коридор среднего размера в современном стиле с коричневыми стенами, бежевым полом и полом из керамогранита
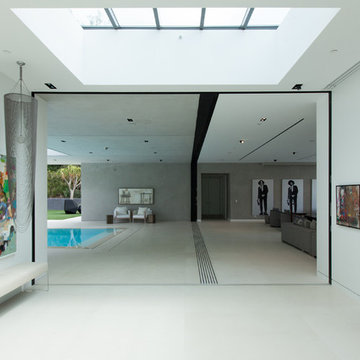
Стильный дизайн: огромный коридор в современном стиле с белыми стенами и полом из керамогранита - последний тренд
Коридор в современном стиле – фото дизайна интерьера класса люкс
3
