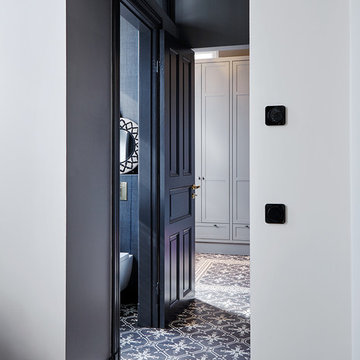Коридор в современном стиле – фото дизайна интерьера класса люкс
Сортировать:
Бюджет
Сортировать:Популярное за сегодня
21 - 40 из 1 847 фото
1 из 3

Casey Dunn Photography
Пример оригинального дизайна: большой коридор в современном стиле
Пример оригинального дизайна: большой коридор в современном стиле
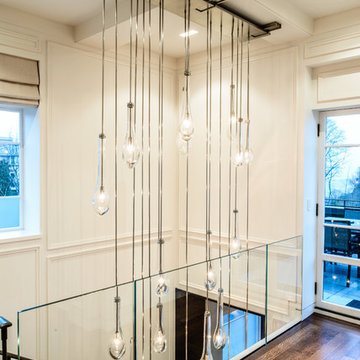
This project is a great example of how to transform a historic architectural home into a very livable and modern aesthetic. The home was completely gutted and reworked. All lighting and furnishings were custom designed for the project by Garret Cord Werner. The interior architecture was also completed by our firm to create interesting balance between old and new.
Please note that due to the volume of inquiries & client privacy regarding our projects we unfortunately do not have the ability to answer basic questions about materials, specifications, construction methods, or paint colors. Thank you for taking the time to review our projects. We look forward to hearing from you if you are considering to hire an architect or interior Designer.
Historic preservation on this project was completed by Stuart Silk.
Andrew Giammarco Photography
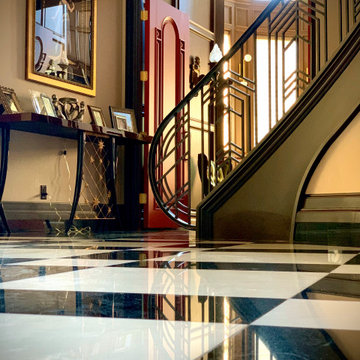
Again a wonderful touch of Art Deco for a Home
Свежая идея для дизайна: большой коридор в современном стиле - отличное фото интерьера
Свежая идея для дизайна: большой коридор в современном стиле - отличное фото интерьера
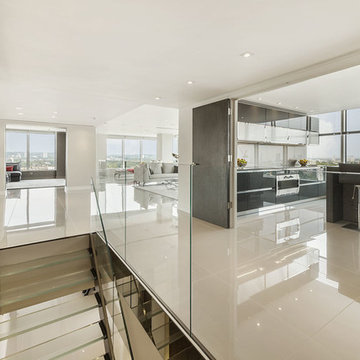
The polished China Clay porcelain floor tiles from the Mono collection perfectly compliment the high gloss, glass and natural materials that are a feature of the hallway and landing of this stunning London penthouse apartment.

Having been neglected for nearly 50 years, this home was rescued by new owners who sought to restore the home to its original grandeur. Prominently located on the rocky shoreline, its presence welcomes all who enter into Marblehead from the Boston area. The exterior respects tradition; the interior combines tradition with a sparse respect for proportion, scale and unadorned beauty of space and light.
This project was featured in Design New England Magazine.
http://bit.ly/SVResurrection
Photo Credit: Eric Roth
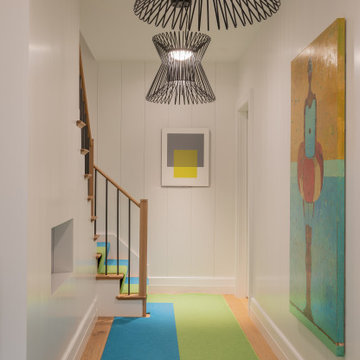
Photography by Michael J. Lee Photography
На фото: маленький коридор в современном стиле с зелеными стенами и светлым паркетным полом для на участке и в саду с
На фото: маленький коридор в современном стиле с зелеными стенами и светлым паркетным полом для на участке и в саду с
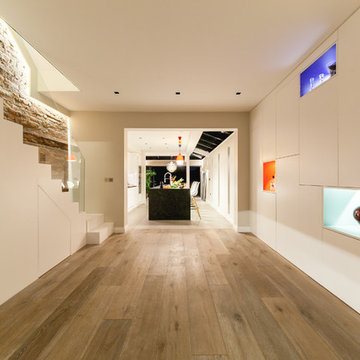
FAMILY HOME IN SURREY
The architectural remodelling, fitting out and decoration of a lovely semi-detached Edwardian house in Weybridge, Surrey.
We were approached by an ambitious couple who’d recently sold up and moved out of London in pursuit of a slower-paced life in Surrey. They had just bought this house and already had grand visions of transforming it into a spacious, classy family home.
Architecturally, the existing house needed a complete rethink. It had lots of poky rooms with a small galley kitchen, all connected by a narrow corridor – the typical layout of a semi-detached property of its era; dated and unsuitable for modern life.
MODERNIST INTERIOR ARCHITECTURE
Our plan was to remove all of the internal walls – to relocate the central stairwell and to extend out at the back to create one giant open-plan living space!
To maximise the impact of this on entering the house, we wanted to create an uninterrupted view from the front door, all the way to the end of the garden.
Working closely with the architect, structural engineer, LPA and Building Control, we produced the technical drawings required for planning and tendering and managed both of these stages of the project.
QUIRKY DESIGN FEATURES
At our clients’ request, we incorporated a contemporary wall mounted wood burning stove in the dining area of the house, with external flue and dedicated log store.
The staircase was an unusually simple design, with feature LED lighting, designed and built as a real labour of love (not forgetting the secret cloak room inside!)
The hallway cupboards were designed with asymmetrical niches painted in different colours, backlit with LED strips as a central feature of the house.
The side wall of the kitchen is broken up by three slot windows which create an architectural feel to the space.

The top floor landing has now become open and bright and a space that encourages light from the two windows.
Muz- Real Focus Photography 07507 745 655
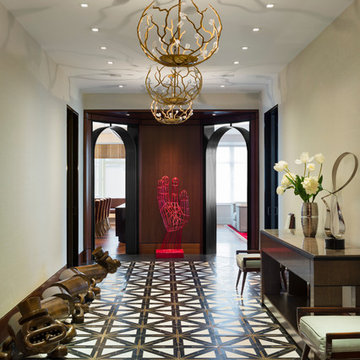
Grand Foyer with custom black and white stone floor with bronze star inlay from Studium. Sensational wood like pendant light fixtures light the space with concealed recessed down lights. Wood paneled walls frame the ends with bronze arched doorways to the living room and dining room. This space gives the apartment a grand feeling and is perfect for hosting large social gatherings.
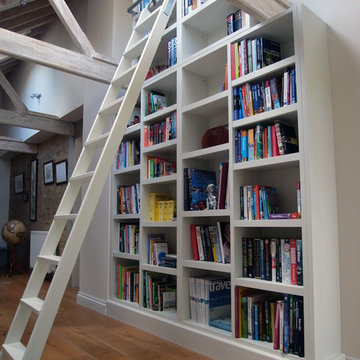
Floor to ceiling fitted bookcase with removable ladder. Made in solid timber with a sprayed satin finish. The bespoke bookcase is was commissioned for a house in Leigh On Sea Essex and was fitted over two days. The manufacturing was carried out in Carpenter & Carpenter's workshop in Hockley Essex.
Photograph by Andrew Carpenter

Источник вдохновения для домашнего уюта: большой коридор в современном стиле с коричневыми стенами и темным паркетным полом
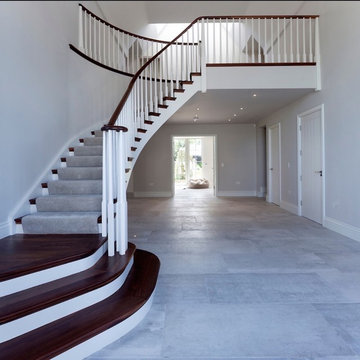
Working with & alongside the Award Winning Llama Property Developments on this fabulous Country House Renovation. The House, in a beautiful elevated position was very dated, cold and drafty. A major Renovation programme was undertaken as well as achieving Planning Permission to extend the property, demolish and move the garage, create a new sweeping driveway and to create a stunning Skyframe Swimming Pool Extension on the garden side of the House. This first phase of this fabulous project was to fully renovate the existing property as well as the two large Extensions creating a new stunning Entrance Hall and back door entrance. The stunning Vaulted Entrance Hall area with arched Millenium Windows and Doors and an elegant Helical Staircase with solid Walnut Handrail and treads. Gorgeous large format Porcelain Tiles which followed through into the open plan look & feel of the new homes interior. John Cullen floor lighting and metal Lutron face plates and switches. Gorgeous Farrow and Ball colour scheme throughout the whole house. This beautiful elegant Entrance Hall is now ready for a stunning Lighting sculpture to take centre stage in the Entrance Hallway as well as elegant furniture. More progress images to come of this wonderful homes transformation coming soon. Images by Andy Marshall
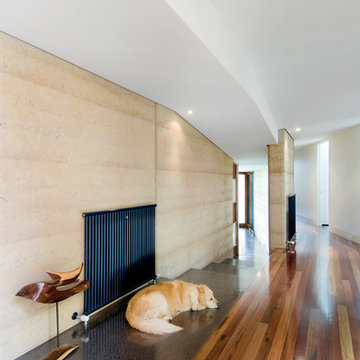
The entry, with a polished concrete flooring strip leading the way to the living room. Photo by Emma Cross
На фото: большой коридор в современном стиле с желтыми стенами и темным паркетным полом
На фото: большой коридор в современном стиле с желтыми стенами и темным паркетным полом
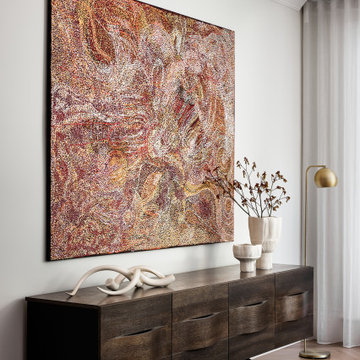
Hallway
Источник вдохновения для домашнего уюта: коридор среднего размера в современном стиле с белыми стенами, светлым паркетным полом и коричневым полом
Источник вдохновения для домашнего уюта: коридор среднего размера в современном стиле с белыми стенами, светлым паркетным полом и коричневым полом
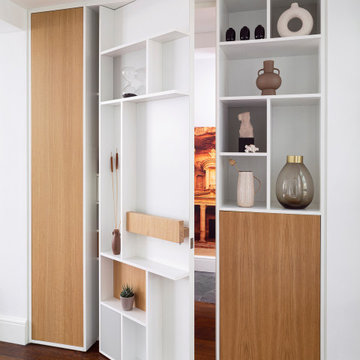
Lower ground floor landing showing secret door into the WC.
Идея дизайна: коридор среднего размера в современном стиле с белыми стенами, темным паркетным полом и коричневым полом
Идея дизайна: коридор среднего размера в современном стиле с белыми стенами, темным паркетным полом и коричневым полом
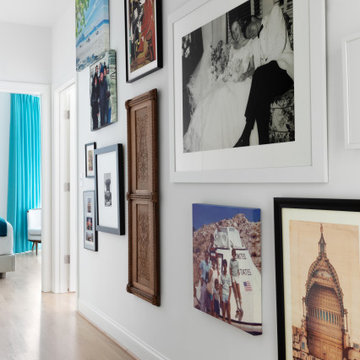
Photography: Rustic White
Источник вдохновения для домашнего уюта: коридор среднего размера в современном стиле с белыми стенами и светлым паркетным полом
Источник вдохновения для домашнего уюта: коридор среднего размера в современном стиле с белыми стенами и светлым паркетным полом
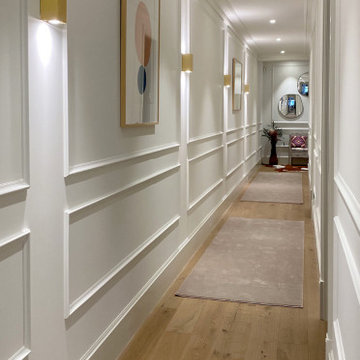
Debido a su antigüedad, los diferentes espacios del piso se derriban para articular un proyecto de reforma integral, de 190m2, enfocado a resaltar la presencia del amplio pasillo, crear un salón extenso e independiente del comedor, y organizar el resto de estancias. Desde una espaciosa cocina con isla, dotada de una zona contigua de lavadero, hasta dos habitaciones infantiles, con un baño en común, y un dormitorio principal en formato suite, acompañado también por su propio cuarto de baño y vestidor.
Iluminación general: Arkos Light
Cocina: Santos Bilbao
Suelo cerámico de los baños: Florim
Manillas: Formani
Herrería y carpintería: diseñada a medida
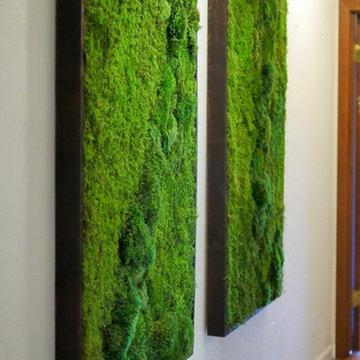
These two large moss collages in a hallway makes use of preserved moss. Showcasing a beautiful green color against the walls. This type of plant art brings nature indoors. It gives a subtle sense of a spiritual connection to a calm presence. The nice thing about these panels is that it is real moss, but has been preserved so there is no watering or upkeep. It will look the same for years.
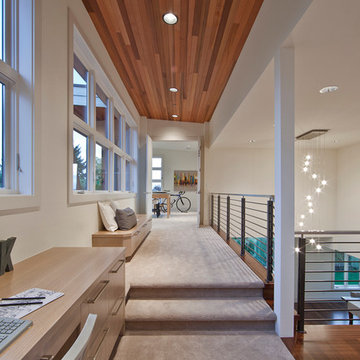
Стильный дизайн: большой коридор в современном стиле с белыми стенами, ковровым покрытием и бежевым полом - последний тренд
Коридор в современном стиле – фото дизайна интерьера класса люкс
2
