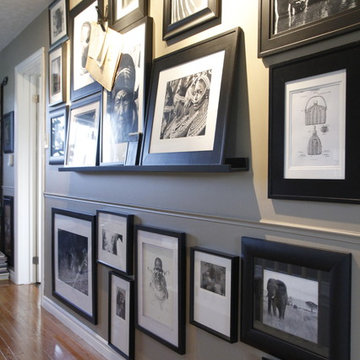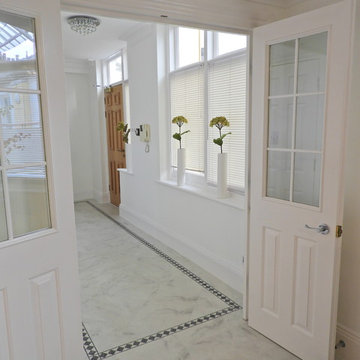Коридор: освещение – фото дизайна интерьера
Сортировать:
Бюджет
Сортировать:Популярное за сегодня
201 - 220 из 3 660 фото
1 из 2
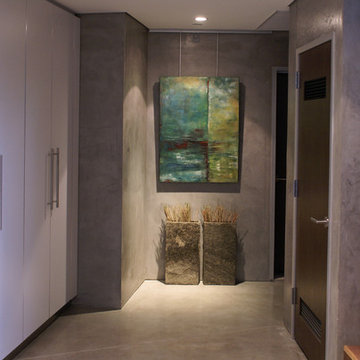
Architectural Home in La Jolla
photography: Paul Body/Anita Lewis
Стильный дизайн: коридор: освещение в стиле модернизм с бетонным полом - последний тренд
Стильный дизайн: коридор: освещение в стиле модернизм с бетонным полом - последний тренд
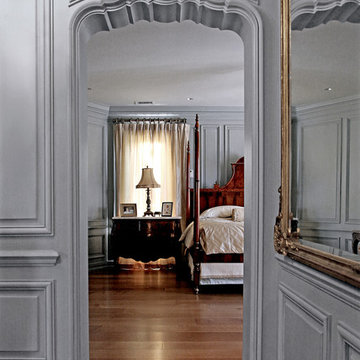
This cased opening to a master bedroom was inspired by a historic pattern of French paneled walls and features bolection panel moldings.
Идея дизайна: коридор: освещение в классическом стиле с серыми стенами и паркетным полом среднего тона
Идея дизайна: коридор: освещение в классическом стиле с серыми стенами и паркетным полом среднего тона
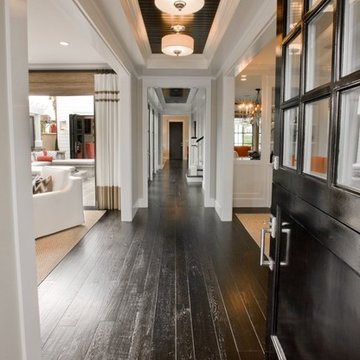
Interior Design by: Details a Design Firm
2579 East Bluff Dr.#425
Newport Beach, Ca 92660
Phone 949-716-1880
email: info@detailsadesignfirm.com
Construction By, Spinnaker Development
428 32nd st.
Newport Beach, CA. 92663
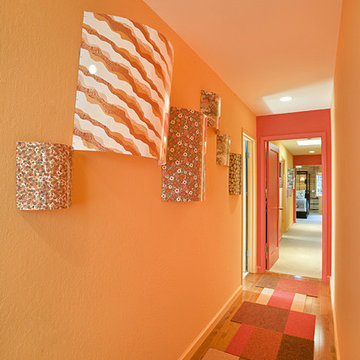
Идея дизайна: коридор: освещение в современном стиле с оранжевыми стенами, паркетным полом среднего тона и оранжевым полом

Large contemporary Scandi-style entrance hall, London townhouse.
Стильный дизайн: огромный коридор: освещение в скандинавском стиле с белыми стенами, светлым паркетным полом и коричневым полом - последний тренд
Стильный дизайн: огромный коридор: освещение в скандинавском стиле с белыми стенами, светлым паркетным полом и коричневым полом - последний тренд
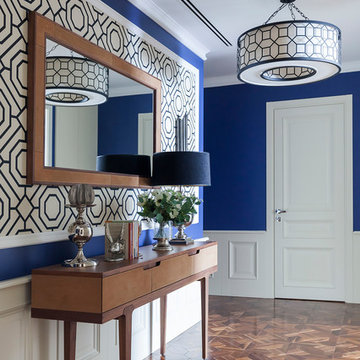
Пример оригинального дизайна: коридор: освещение в современном стиле с синими стенами, паркетным полом среднего тона и коричневым полом
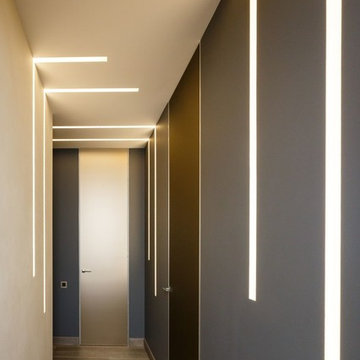
Источник вдохновения для домашнего уюта: коридор: освещение в современном стиле с серыми стенами, светлым паркетным полом и бежевым полом
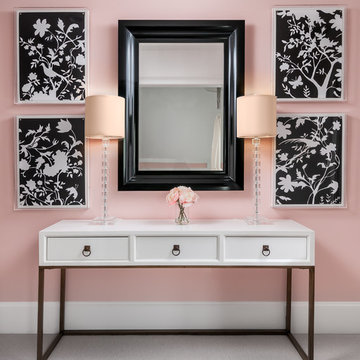
This beautiful area sits right before the Druid Hills in-home office. The walls feature 4 floral images to help break away from all the linear edges found by nearby furniture pieces. A large statement mirror serves as a "freshen up" piece before entering the office to meet with people.
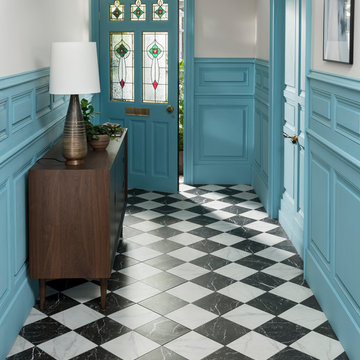
Свежая идея для дизайна: коридор: освещение в викторианском стиле - отличное фото интерьера
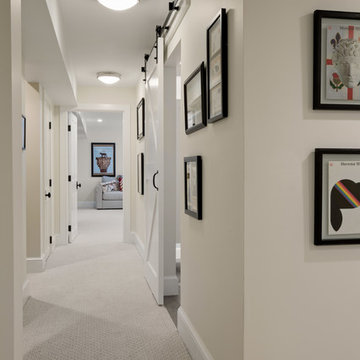
Стильный дизайн: коридор среднего размера: освещение в стиле кантри с бежевыми стенами, ковровым покрытием и бежевым полом - последний тренд
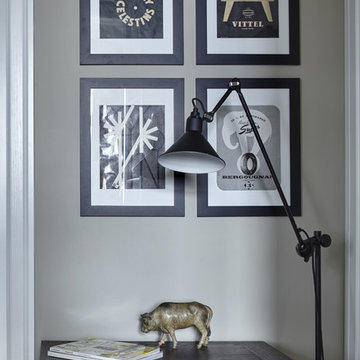
Идея дизайна: коридор: освещение в стиле неоклассика (современная классика) с серыми стенами
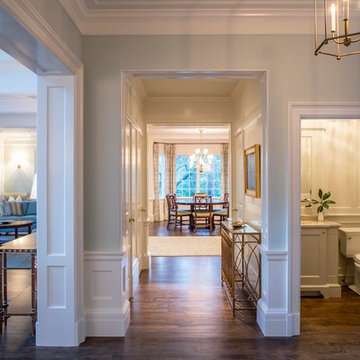
Идея дизайна: большой коридор: освещение в стиле неоклассика (современная классика) с синими стенами, темным паркетным полом и коричневым полом
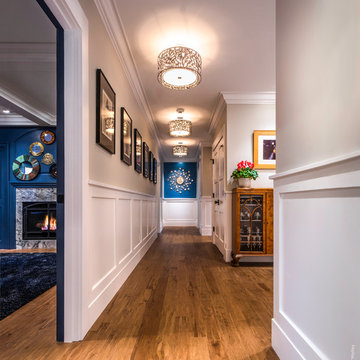
Photo: Patrick O'Malley
Свежая идея для дизайна: большой коридор: освещение в стиле неоклассика (современная классика) с бежевыми стенами и паркетным полом среднего тона - отличное фото интерьера
Свежая идея для дизайна: большой коридор: освещение в стиле неоклассика (современная классика) с бежевыми стенами и паркетным полом среднего тона - отличное фото интерьера
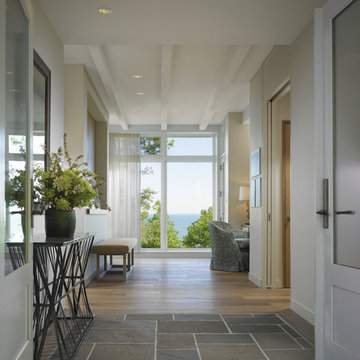
Architect: Celeste Robbins, Robbins Architecture Inc.
Photography By: Hedrich Blessing
“Simple and sophisticated interior and exterior that harmonizes with the site. Like the integration of the flat roof element into the main gabled form next to garage. It negotiates the line between traditional and modernist forms and details successfully.”
This single-family vacation home on the Michigan shoreline accomplished the balance of large, glass window walls with the quaint beach aesthetic found on the neighboring dunes. Drawing from the vernacular language of nearby beach porches, a composition of flat and gable roofs was designed. This blending of rooflines gave the ability to maintain the scale of a beach cottage without compromising the fullness of the lake views.
The result was a space that continuously displays views of Lake Michigan as you move throughout the home. From the front door to the upper bedroom suites, the home reminds you why you came to the water’s edge, and emphasizes the vastness of the lake view.
Marvin Windows helped frame the dramatic lake scene. The products met the performance needs of the challenging lake wind and sun. Marvin also fit within the budget, and the technical support made it easy to design everything from large fixed windows to motorized awnings in hard-to-reach locations.
Featuring:
Marvin Ultimate Awning Window
Marvin Ultimate Casement Window
Marvin Ultimate Swinging French Door
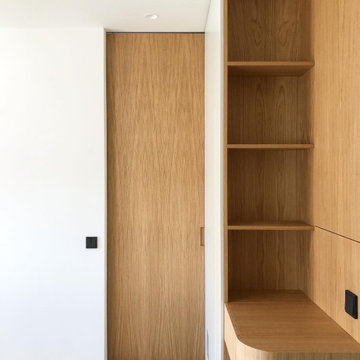
На фото: коридор среднего размера: освещение в скандинавском стиле с белыми стенами, светлым паркетным полом, бежевым полом и панелями на части стены с
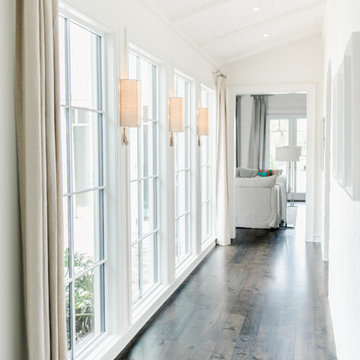
Пример оригинального дизайна: коридор среднего размера: освещение в современном стиле с белыми стенами, темным паркетным полом и коричневым полом
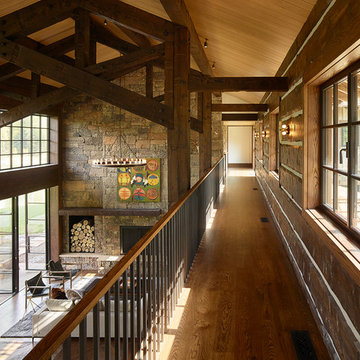
Carney Logan Burke Architects; Peak Builders Inc.; Photographer: Matthew Millman; Dealer: Peak Glass.
For the highest performing steel windows and steel doors, contact sales@brombalusa.com
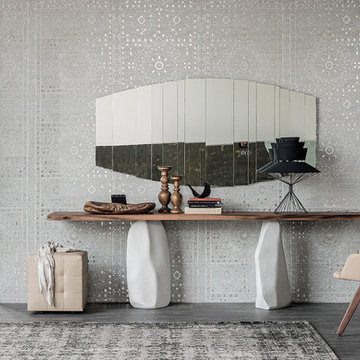
Modern Italian Console Table Rapa Nui by Cattelan Italia.
Features:
Designed by Oriano Favaretto
Available in 4 sizes
Rectangular top shape
Base in white or gray cement
Top made of 0.5" thick clear or extra clear glass as well as in Canaletto walnut, Burned oak or Natural oak wood
Wooden top version comes with irregular solid edges
Size version W71" is only available with clear or extra clear glass top
Glass and Wooden tops have different depth!
Optional matching wall mirror - Stripes by Paolo Cattelan
The starting price is for the Rapa Nui Console Table W63" x D20" with Clear Glass top.
Dimensions:
Console Table (Glass): W63" x D20" x H29.5"
Console Table (Wood): W63" x D18" x H29.5"
Console Table (Glass): W71" x D20" x H29.5"
Console Table (Glass): W79" x D20" x H29.5"
Console Table (Wood): W79" x D18" x H29.5"
Console Table (Glass): W98" x D20" x H29.5"
Console Table (Wood): W98" x D18" x H29.5"
Коридор: освещение – фото дизайна интерьера
11
