Коридор: освещение с светлым паркетным полом – фото дизайна интерьера
Сортировать:
Бюджет
Сортировать:Популярное за сегодня
1 - 20 из 355 фото
1 из 3
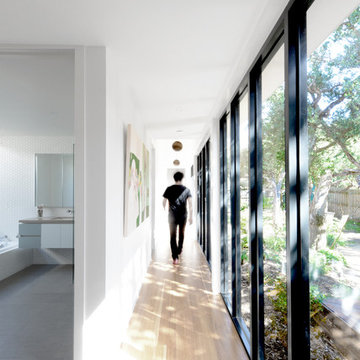
Идея дизайна: коридор: освещение в стиле модернизм с белыми стенами, светлым паркетным полом и бежевым полом
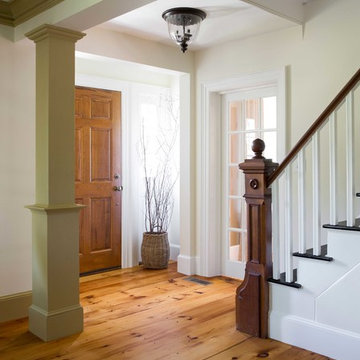
Longleaf Lumber reclaimed Rustic White Pine flooring in wide plank format. Face-nailed with cut nails.
На фото: коридор: освещение в стиле неоклассика (современная классика) с белыми стенами и светлым паркетным полом
На фото: коридор: освещение в стиле неоклассика (современная классика) с белыми стенами и светлым паркетным полом
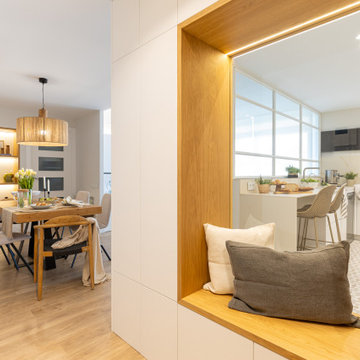
Свежая идея для дизайна: коридор среднего размера: освещение в скандинавском стиле с бежевыми стенами и светлым паркетным полом - отличное фото интерьера

Meghan Bob Photography
Стильный дизайн: коридор среднего размера: освещение в стиле фьюжн с белыми стенами, светлым паркетным полом и коричневым полом - последний тренд
Стильный дизайн: коридор среднего размера: освещение в стиле фьюжн с белыми стенами, светлым паркетным полом и коричневым полом - последний тренд

Paul Craig
Идея дизайна: большой коридор: освещение в стиле лофт с светлым паркетным полом, красными стенами и бежевым полом
Идея дизайна: большой коридор: освещение в стиле лофт с светлым паркетным полом, красными стенами и бежевым полом
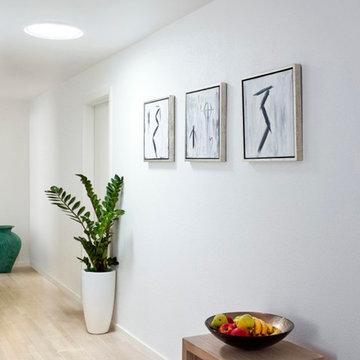
Interior spaces such as entryways and hallways are often dark and unwelcoming without access to natural light – or the possibility of skylights. But with innovative VELUX Sun Tunnel skylights, you can add enough daylight to turn these mundane areas into something extraordinary.
Photo Courtesy of VELUX
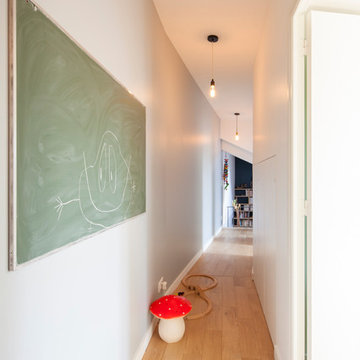
Cyrille Lallement
Источник вдохновения для домашнего уюта: коридор среднего размера: освещение в современном стиле с белыми стенами и светлым паркетным полом
Источник вдохновения для домашнего уюта: коридор среднего размера: освещение в современном стиле с белыми стенами и светлым паркетным полом
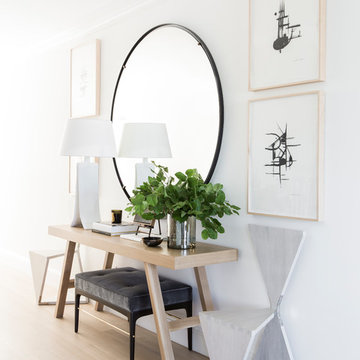
Стильный дизайн: коридор: освещение в стиле неоклассика (современная классика) с белыми стенами, светлым паркетным полом и бежевым полом - последний тренд
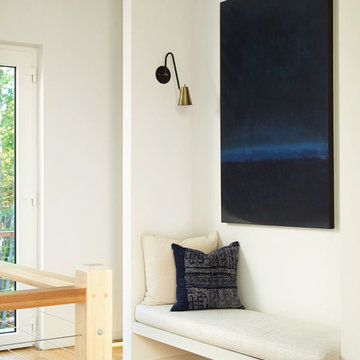
Living Wood Design collaborated on a custom live edge black walnut dining table with Allison Babcock, a Sag Harbor, NY designer with an elegant approach to interior design. This live edge black walnut table was handcrafted in Living Wood Design's Muskoka, Ontario studio, with custom made modern white steel base and shipped to Sag Harbor. This contemporary dining table perfectly complements the interior in this beautiful renovation.
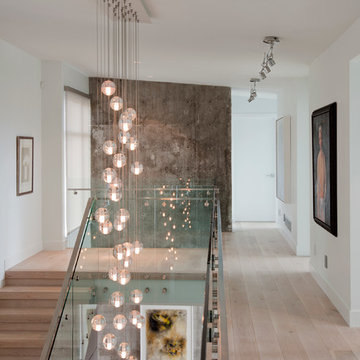
interiors: Tanya Schoenroth Design, architecture: Scott Mitchell, builder: Boffo Construction, photo: Janis Nicolay
Свежая идея для дизайна: коридор: освещение в современном стиле с белыми стенами и светлым паркетным полом - отличное фото интерьера
Свежая идея для дизайна: коридор: освещение в современном стиле с белыми стенами и светлым паркетным полом - отличное фото интерьера
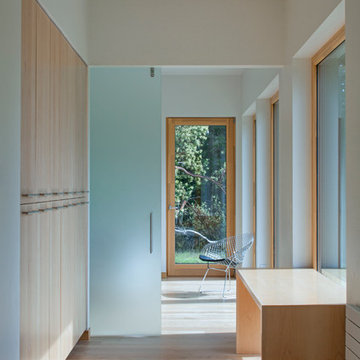
This prefabricated 1,800 square foot Certified Passive House is designed and built by The Artisans Group, located in the rugged central highlands of Shaw Island, in the San Juan Islands. It is the first Certified Passive House in the San Juans, and the fourth in Washington State. The home was built for $330 per square foot, while construction costs for residential projects in the San Juan market often exceed $600 per square foot. Passive House measures did not increase this projects’ cost of construction.
The clients are retired teachers, and desired a low-maintenance, cost-effective, energy-efficient house in which they could age in place; a restful shelter from clutter, stress and over-stimulation. The circular floor plan centers on the prefabricated pod. Radiating from the pod, cabinetry and a minimum of walls defines functions, with a series of sliding and concealable doors providing flexible privacy to the peripheral spaces. The interior palette consists of wind fallen light maple floors, locally made FSC certified cabinets, stainless steel hardware and neutral tiles in black, gray and white. The exterior materials are painted concrete fiberboard lap siding, Ipe wood slats and galvanized metal. The home sits in stunning contrast to its natural environment with no formal landscaping.
Photo Credit: Art Gray
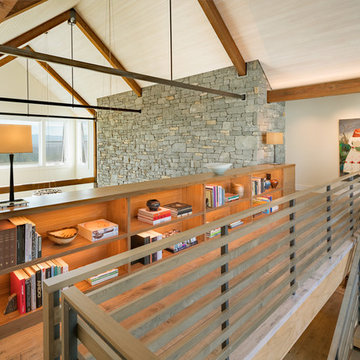
Eric Staudenmaier
Источник вдохновения для домашнего уюта: большой коридор: освещение в современном стиле с белыми стенами, светлым паркетным полом и коричневым полом
Источник вдохновения для домашнего уюта: большой коридор: освещение в современном стиле с белыми стенами, светлым паркетным полом и коричневым полом
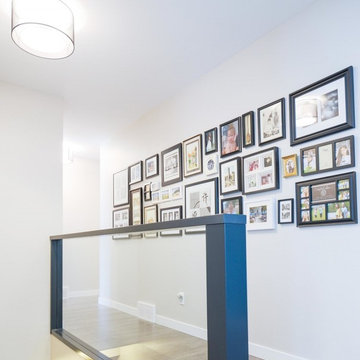
Photography by Empire Photography
На фото: коридор среднего размера: освещение в стиле ретро с серыми стенами и светлым паркетным полом с
На фото: коридор среднего размера: освещение в стиле ретро с серыми стенами и светлым паркетным полом с
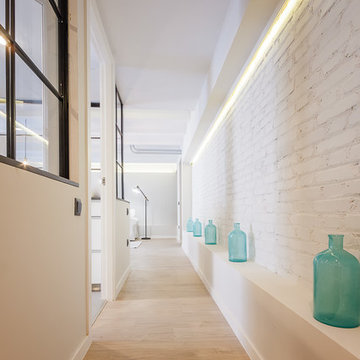
Свежая идея для дизайна: коридор: освещение в современном стиле с белыми стенами и светлым паркетным полом - отличное фото интерьера
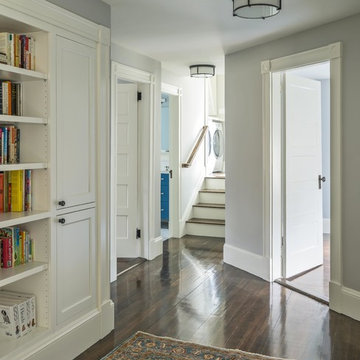
Richard Mandelkorn
The original house had virtually no connection to the master suite addition, and the staircase photographed here was originally a dead-end hallway with a cramped guest bathroom. Connection the two places on the second floor was key to the reorganization of the space, and a happy result was a larger bathroom, an upstairs laundry and drastically improved circulation.
Hallway storage bookcases add some much needed linen storage, and also serve to conceal some utilities and pipes.
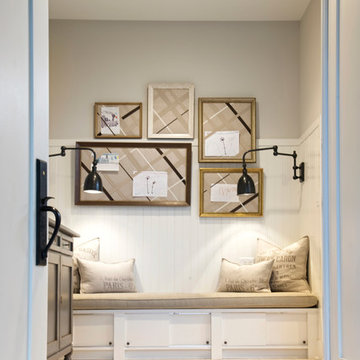
На фото: маленький коридор: освещение в классическом стиле с серыми стенами, светлым паркетным полом и бежевым полом для на участке и в саду с
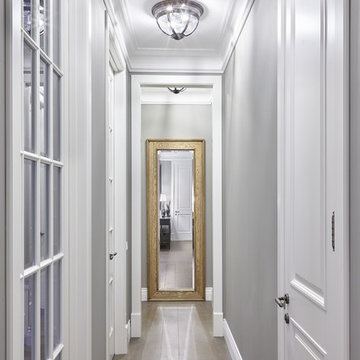
Пример оригинального дизайна: коридор: освещение в стиле неоклассика (современная классика) с серыми стенами, светлым паркетным полом и белым полом
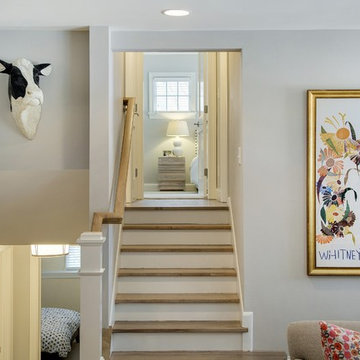
Spacecrafting
Стильный дизайн: коридор среднего размера: освещение в современном стиле с серыми стенами и светлым паркетным полом - последний тренд
Стильный дизайн: коридор среднего размера: освещение в современном стиле с серыми стенами и светлым паркетным полом - последний тренд
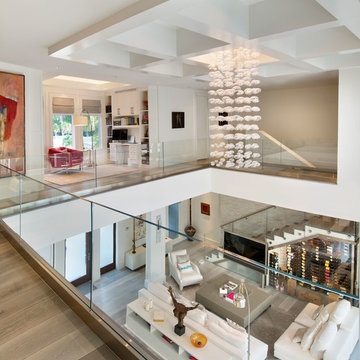
Giovanni Photography
На фото: большой коридор: освещение в морском стиле с белыми стенами и светлым паркетным полом
На фото: большой коридор: освещение в морском стиле с белыми стенами и светлым паркетным полом
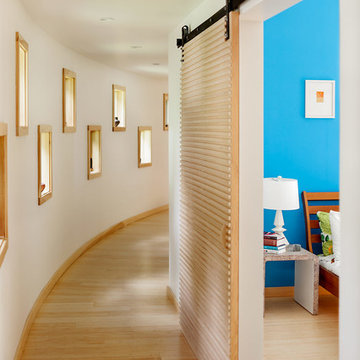
© Irvin Serrano Photography, JDPhotostyling
На фото: коридор: освещение в современном стиле с белыми стенами и светлым паркетным полом
На фото: коридор: освещение в современном стиле с белыми стенами и светлым паркетным полом
Коридор: освещение с светлым паркетным полом – фото дизайна интерьера
1