Коридор: освещение с панелями на части стены – фото дизайна интерьера
Сортировать:
Бюджет
Сортировать:Популярное за сегодня
1 - 20 из 111 фото
1 из 3

The entrance hall has two Eclisse smoked glass pocket doors to the dining room that leads on to a Diane berry Designer kitchen
На фото: коридор среднего размера: освещение с бежевыми стенами, полом из керамогранита, бежевым полом, кессонным потолком и панелями на части стены с
На фото: коридор среднего размера: освещение с бежевыми стенами, полом из керамогранита, бежевым полом, кессонным потолком и панелями на части стены с

Benjamin Hill Photography
На фото: огромный коридор: освещение в классическом стиле с белыми стенами, паркетным полом среднего тона, коричневым полом и панелями на части стены
На фото: огромный коридор: освещение в классическом стиле с белыми стенами, паркетным полом среднего тона, коричневым полом и панелями на части стены
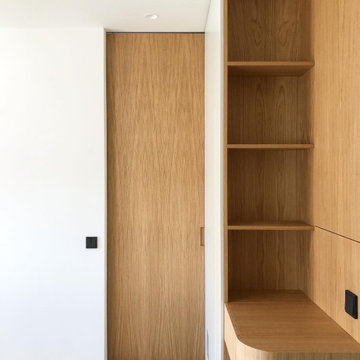
На фото: коридор среднего размера: освещение в скандинавском стиле с белыми стенами, светлым паркетным полом, бежевым полом и панелями на части стены с
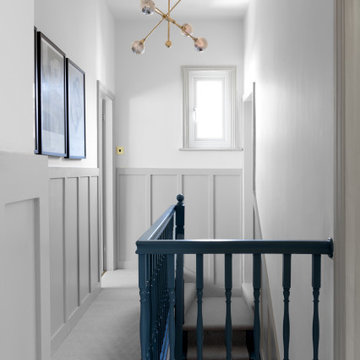
Свежая идея для дизайна: маленький коридор: освещение в стиле неоклассика (современная классика) с ковровым покрытием и панелями на части стены для на участке и в саду - отличное фото интерьера
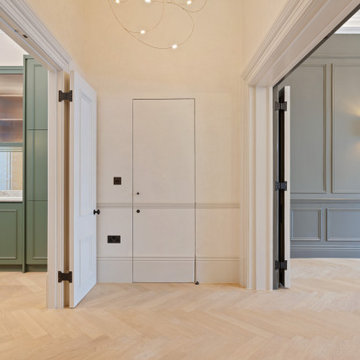
View from the lobby between the living room & kitchen. The guest powder is constructed with jib door to allow it to blend in rather than stand out. The pendant light is Moooi's 'Flock of Light' in the 21 light size. The woodwork is painted in Slaked Lime Deep #150 by Little Greene, and the wall finish is a perlata applied by Bespoke Venetian Plastering. Perlata has a similar look to polished/Venetian plaster, but with a less shiny finish. To the right is the living room, painted in Grey Moss #234 by Little Greene. To the left is the kitchen, with feature cabinetry in Green Smoke #47 by Farrow & Ball.
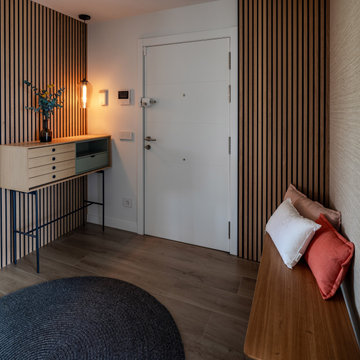
Pequeño recibidor compuesto por un mueble de treku y paneles de lamas, con un banco de apoyo.
Источник вдохновения для домашнего уюта: маленький коридор: освещение в современном стиле с паркетным полом среднего тона и панелями на части стены для на участке и в саду
Источник вдохновения для домашнего уюта: маленький коридор: освещение в современном стиле с паркетным полом среднего тона и панелями на части стены для на участке и в саду
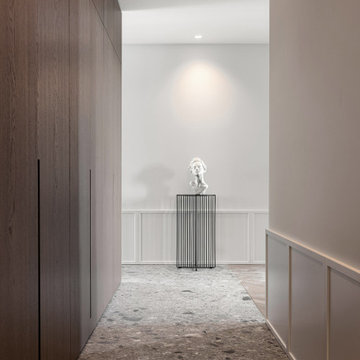
Источник вдохновения для домашнего уюта: коридор среднего размера: освещение в современном стиле с белыми стенами, мраморным полом, серым полом и панелями на части стены
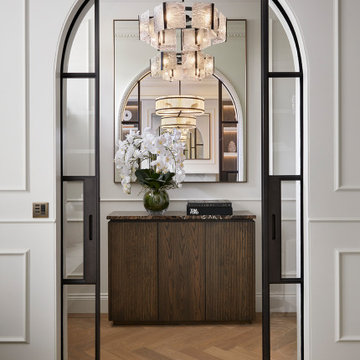
Источник вдохновения для домашнего уюта: коридор среднего размера: освещение в современном стиле с белыми стенами, паркетным полом среднего тона, бежевым полом и панелями на части стены
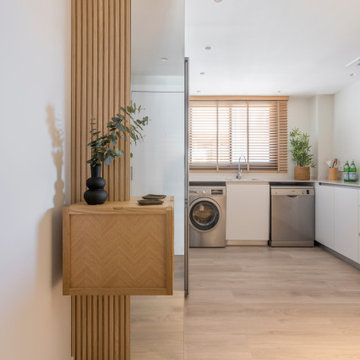
На фото: маленький коридор: освещение в современном стиле с бежевыми стенами, полом из ламината и панелями на части стены для на участке и в саду

Идея дизайна: коридор среднего размера: освещение в морском стиле с панелями на части стены, серыми стенами, светлым паркетным полом, серым полом и сводчатым потолком
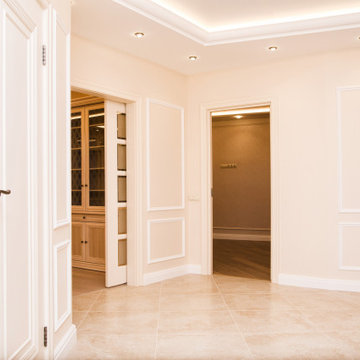
Стильный дизайн: большой коридор: освещение в стиле неоклассика (современная классика) с розовыми стенами, полом из керамогранита, розовым полом, многоуровневым потолком и панелями на части стены - последний тренд

Display console table featuring a large vase and artwork.
На фото: коридор среднего размера: освещение в классическом стиле с бежевыми стенами, ковровым покрытием, бежевым полом, кессонным потолком и панелями на части стены
На фото: коридор среднего размера: освещение в классическом стиле с бежевыми стенами, ковровым покрытием, бежевым полом, кессонным потолком и панелями на части стены
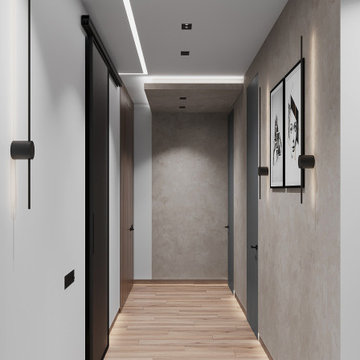
Стильный дизайн: коридор среднего размера: освещение в современном стиле с серыми стенами, полом из ламината, коричневым полом, многоуровневым потолком и панелями на части стены - последний тренд
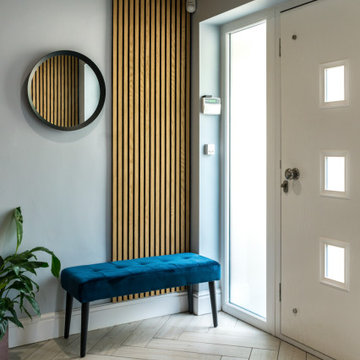
Cozy and contemporary family home, full of character, featuring oak wall panelling, gentle green / teal / grey scheme and soft tones. For more projects, go to www.ihinteriors.co.uk
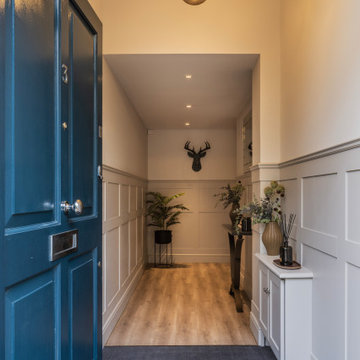
Traditional but contemporary panelling adds character to this impressive Hallway, decorated with tartan stags head and a console table. As there is very little natural light. a selection of faux plants and flowers add interest.
The large coir mat in dark grey is both smart and practical.
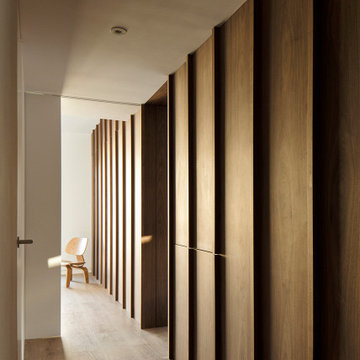
Пример оригинального дизайна: маленький коридор: освещение в скандинавском стиле с белыми стенами, паркетным полом среднего тона, коричневым полом, многоуровневым потолком и панелями на части стены для на участке и в саду
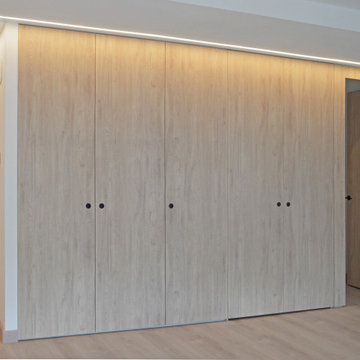
На фото: коридор среднего размера: освещение в современном стиле с белыми стенами, светлым паркетным полом и панелями на части стены
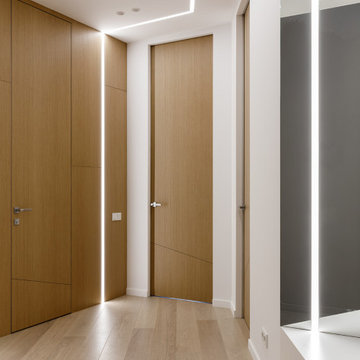
На фото: коридор: освещение в современном стиле с белыми стенами, светлым паркетным полом, бежевым полом и панелями на части стены с
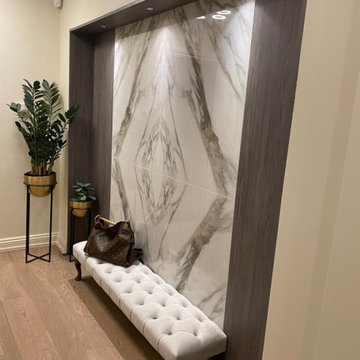
Here we have created a wow feature for our clients which is stylish yet practical
Стильный дизайн: маленький коридор: освещение в современном стиле с белыми стенами, светлым паркетным полом и панелями на части стены для на участке и в саду - последний тренд
Стильный дизайн: маленький коридор: освещение в современном стиле с белыми стенами, светлым паркетным полом и панелями на части стены для на участке и в саду - последний тренд
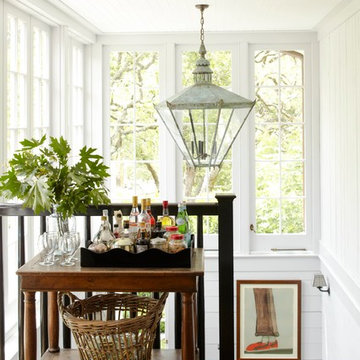
This property was transformed from an 1870s YMCA summer camp into an eclectic family home, built to last for generations. Space was made for a growing family by excavating the slope beneath and raising the ceilings above. Every new detail was made to look vintage, retaining the core essence of the site, while state of the art whole house systems ensure that it functions like 21st century home.
This home was featured on the cover of ELLE Décor Magazine in April 2016.
G.P. Schafer, Architect
Rita Konig, Interior Designer
Chambers & Chambers, Local Architect
Frederika Moller, Landscape Architect
Eric Piasecki, Photographer
Коридор: освещение с панелями на части стены – фото дизайна интерьера
1