Коридор: освещение с сводчатым потолком – фото дизайна интерьера
Сортировать:
Бюджет
Сортировать:Популярное за сегодня
1 - 20 из 50 фото

Pequeño distribuidor de la vivienda, que da acceso a los dos dormitorios por puertas típicas del Cabanyal, restauradas. Espacio iluminado indirectamente a través de los ladrillos de vidrio traslucido del baño en suite.

COUNTRY HOUSE INTERIOR DESIGN PROJECT
We were thrilled to be asked to provide our full interior design service for this luxury new-build country house, deep in the heart of the Lincolnshire hills.
Our client approached us as soon as his offer had been accepted on the property – the year before it was due to be finished. This was ideal, as it meant we could be involved in some important decisions regarding the interior architecture. Most importantly, we were able to input into the design of the kitchen and the state-of-the-art lighting and automation system.
This beautiful country house now boasts an ambitious, eclectic array of design styles and flavours. Some of the rooms are intended to be more neutral and practical for every-day use. While in other areas, Tim has injected plenty of drama through his signature use of colour, statement pieces and glamorous artwork.
FORMULATING THE DESIGN BRIEF
At the initial briefing stage, our client came to the table with a head full of ideas. Potential themes and styles to incorporate – thoughts on how each room might look and feel. As always, Tim listened closely. Ideas were brainstormed and explored; requirements carefully talked through. Tim then formulated a tight brief for us all to agree on before embarking on the designs.
METROPOLIS MEETS RADIO GAGA GRANDEUR
Two areas of special importance to our client were the grand, double-height entrance hall and the formal drawing room. The brief we settled on for the hall was Metropolis – Battersea Power Station – Radio Gaga Grandeur. And for the drawing room: James Bond’s drawing room where French antiques meet strong, metallic engineered Art Deco pieces. The other rooms had equally stimulating design briefs, which Tim and his team responded to with the same level of enthusiasm.

Идея дизайна: коридор среднего размера: освещение в морском стиле с панелями на части стены, серыми стенами, светлым паркетным полом, серым полом и сводчатым потолком

Extension and refurbishment of a semi-detached house in Hern Hill.
Extensions are modern using modern materials whilst being respectful to the original house and surrounding fabric.
Views to the treetops beyond draw occupants from the entrance, through the house and down to the double height kitchen at garden level.
From the playroom window seat on the upper level, children (and adults) can climb onto a play-net suspended over the dining table.
The mezzanine library structure hangs from the roof apex with steel structure exposed, a place to relax or work with garden views and light. More on this - the built-in library joinery becomes part of the architecture as a storage wall and transforms into a gorgeous place to work looking out to the trees. There is also a sofa under large skylights to chill and read.
The kitchen and dining space has a Z-shaped double height space running through it with a full height pantry storage wall, large window seat and exposed brickwork running from inside to outside. The windows have slim frames and also stack fully for a fully indoor outdoor feel.
A holistic retrofit of the house provides a full thermal upgrade and passive stack ventilation throughout. The floor area of the house was doubled from 115m2 to 230m2 as part of the full house refurbishment and extension project.
A huge master bathroom is achieved with a freestanding bath, double sink, double shower and fantastic views without being overlooked.
The master bedroom has a walk-in wardrobe room with its own window.
The children's bathroom is fun with under the sea wallpaper as well as a separate shower and eaves bath tub under the skylight making great use of the eaves space.
The loft extension makes maximum use of the eaves to create two double bedrooms, an additional single eaves guest room / study and the eaves family bathroom.
5 bedrooms upstairs.
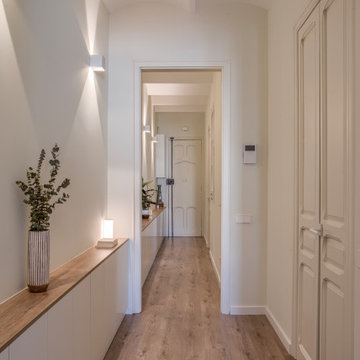
Albert y Marta nos contactan porque necesitan dar otro aire a este piso del Eixample de Barcelona.
Cambiar su estética, hacerlo más funcional y ganar almacenamiento son algunas de las premisas a seguir.
¡En esta reforma no se derriba ni una sola pared pero el cambio nos encanta!

The main aim was to brighten up the space and have a “wow” effect for guests. The final design combined both modern and classic styles with a simple monochrome palette. The Hallway became a beautiful walk-in gallery rather than just an entrance.
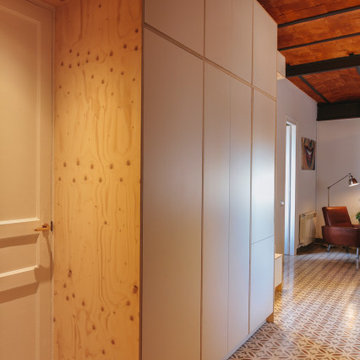
Идея дизайна: маленький коридор: освещение в стиле лофт с красными стенами, полом из керамической плитки, красным полом, сводчатым потолком и деревянными стенами для на участке и в саду
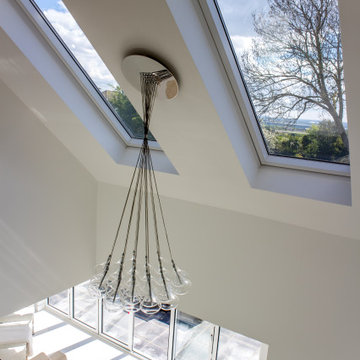
На фото: коридор среднего размера: освещение в современном стиле с белыми стенами, полом из керамогранита, белым полом и сводчатым потолком с
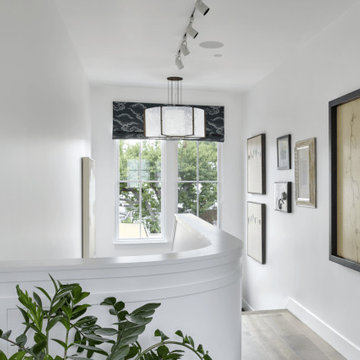
Стильный дизайн: большой коридор: освещение в морском стиле с белыми стенами, паркетным полом среднего тона, коричневым полом и сводчатым потолком - последний тренд
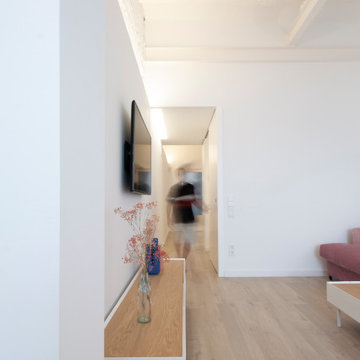
Пример оригинального дизайна: коридор: освещение в современном стиле с белыми стенами, полом из ламината, коричневым полом, сводчатым потолком и кирпичными стенами
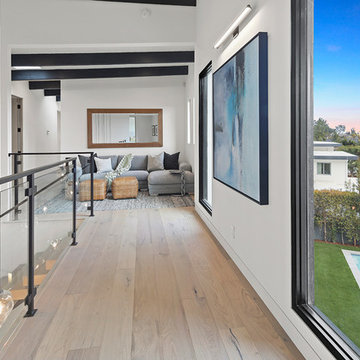
Пример оригинального дизайна: большой коридор: освещение в стиле модернизм с белыми стенами, светлым паркетным полом, бежевым полом, балками на потолке и сводчатым потолком
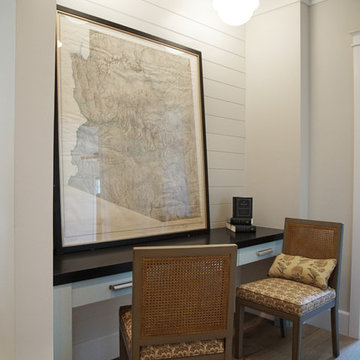
Heather Ryan, Interior Designer
H.Ryan Studio - Scottsdale, AZ
www.hryanstudio.com
Идея дизайна: большой коридор: освещение в стиле неоклассика (современная классика) с белыми стенами, паркетным полом среднего тона, коричневым полом, сводчатым потолком и стенами из вагонки
Идея дизайна: большой коридор: освещение в стиле неоклассика (современная классика) с белыми стенами, паркетным полом среднего тона, коричневым полом, сводчатым потолком и стенами из вагонки
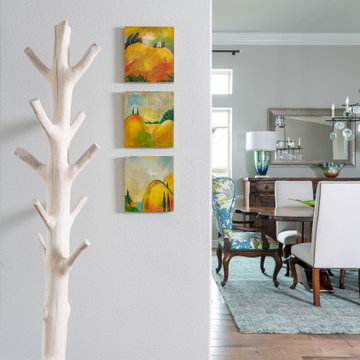
To honor their roots, this eclectic 2018 new build capitalizes on the couples’ personalities in many ways. With an affinity for geodes and rock formations, as well as keeping glass and organic elements in mind, inspiration is evident in every room. The couple’s Colorado background encouraged we incorporate refined western nods throughout the residence, while sophisticated features of transitional and traditional designs. Each room was designed with consideration of the clients’ love of color except the master bedroom and bath suite, which was done in soothing neutrals.
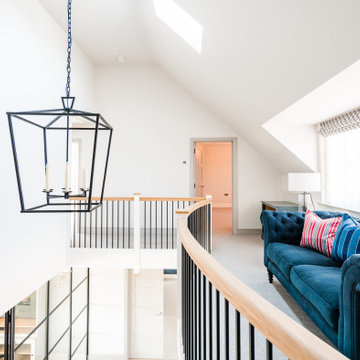
Large double height hallway, with limestone floor, black metal and oak staircase, with Unnatural Flooring herringbone runner.
Стильный дизайн: большой коридор: освещение в морском стиле с полом из известняка, бежевым полом и сводчатым потолком - последний тренд
Стильный дизайн: большой коридор: освещение в морском стиле с полом из известняка, бежевым полом и сводчатым потолком - последний тренд
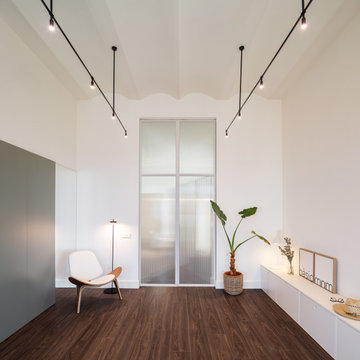
Fotografía: Judith Casas
Источник вдохновения для домашнего уюта: большой коридор: освещение в современном стиле с белыми стенами, темным паркетным полом, коричневым полом, сводчатым потолком и панелями на части стены
Источник вдохновения для домашнего уюта: большой коридор: освещение в современном стиле с белыми стенами, темным паркетным полом, коричневым полом, сводчатым потолком и панелями на части стены
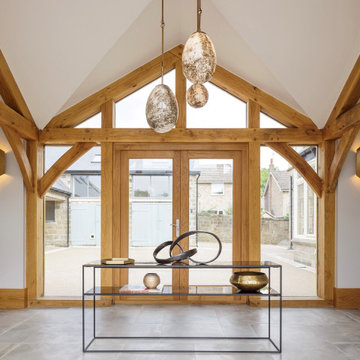
Adjoining the bar to the existing house sits a grand, architectural hallway. Here Beckett & Beckett have combined the rustic oak beams with our contemporary Hera wall lights. The result: a simple yet dramatic design. Our show-stopping Nora and Lunar pendants create the focus point of this open space. The hall is wide and full of light, enticing you in to explore the dark and cosy bar beyond.
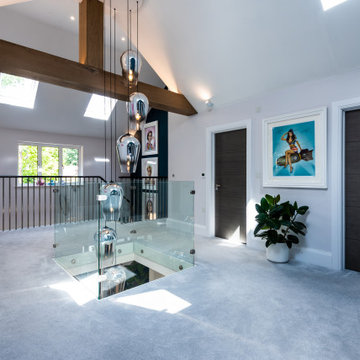
The first floor landing of this extended and remodelled home features vaulted ceilings with high level rooflights that bring in natural light that penetrates through to the ground floor through an opening in the floor, which features a central feature chandelier.
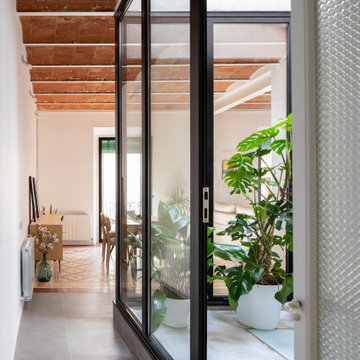
Источник вдохновения для домашнего уюта: коридор среднего размера: освещение в средиземноморском стиле с белыми стенами, полом из керамической плитки, серым полом и сводчатым потолком
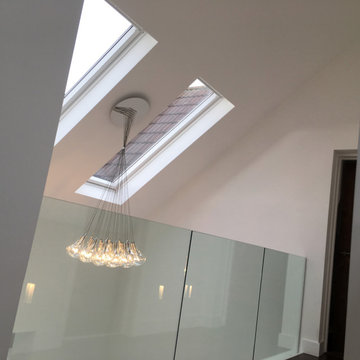
Пример оригинального дизайна: коридор среднего размера: освещение в современном стиле с белыми стенами, темным паркетным полом, коричневым полом и сводчатым потолком
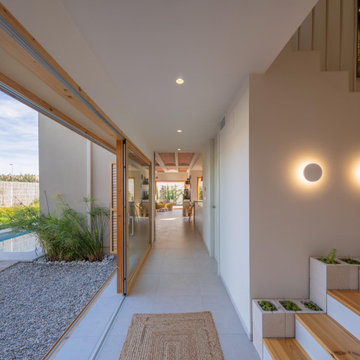
Vista del distribuidor. A la derecha la escalera que sube a planta superior con dormitorios, a la izquierda el ventanal que da a la terraza de norte
Пример оригинального дизайна: коридор среднего размера: освещение в средиземноморском стиле с белыми стенами, полом из керамической плитки, серым полом и сводчатым потолком
Пример оригинального дизайна: коридор среднего размера: освещение в средиземноморском стиле с белыми стенами, полом из керамической плитки, серым полом и сводчатым потолком
Коридор: освещение с сводчатым потолком – фото дизайна интерьера
1