Коридор: освещение с паркетным полом среднего тона – фото дизайна интерьера
Сортировать:
Бюджет
Сортировать:Популярное за сегодня
1 - 20 из 634 фото
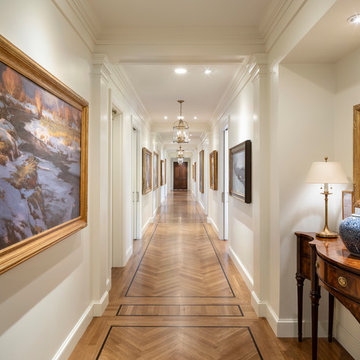
Joshua Caldwell Photography
На фото: коридор: освещение в классическом стиле с белыми стенами, паркетным полом среднего тона и коричневым полом с
На фото: коридор: освещение в классическом стиле с белыми стенами, паркетным полом среднего тона и коричневым полом с
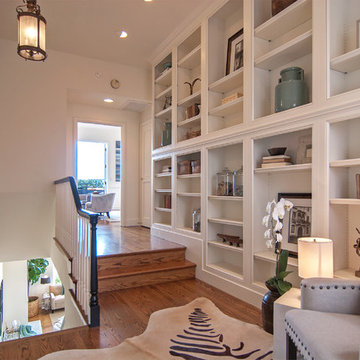
Sean Poreda Photography
Стильный дизайн: коридор: освещение в стиле неоклассика (современная классика) с белыми стенами и паркетным полом среднего тона - последний тренд
Стильный дизайн: коридор: освещение в стиле неоклассика (современная классика) с белыми стенами и паркетным полом среднего тона - последний тренд
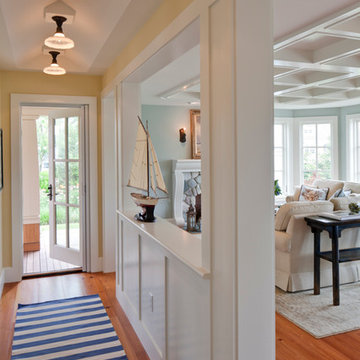
Photo Credits: Brian Vanden Brink
Стильный дизайн: коридор среднего размера: освещение в морском стиле с бежевыми стенами, паркетным полом среднего тона и коричневым полом - последний тренд
Стильный дизайн: коридор среднего размера: освещение в морском стиле с бежевыми стенами, паркетным полом среднего тона и коричневым полом - последний тренд
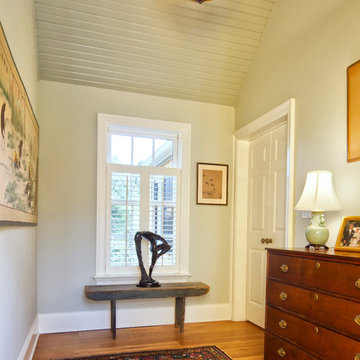
Hall to master suite with cathedral ceiling
Weigley Photography
Стильный дизайн: коридор: освещение в классическом стиле с серыми стенами и паркетным полом среднего тона - последний тренд
Стильный дизайн: коридор: освещение в классическом стиле с серыми стенами и паркетным полом среднего тона - последний тренд

photo by Bryant Hill
Идея дизайна: коридор: освещение в современном стиле с белыми стенами и паркетным полом среднего тона
Идея дизайна: коридор: освещение в современном стиле с белыми стенами и паркетным полом среднего тона
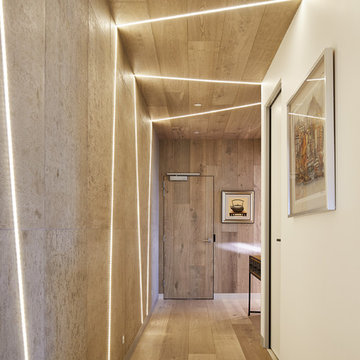
Peter Bennetts
Источник вдохновения для домашнего уюта: коридор среднего размера: освещение в современном стиле с белыми стенами, паркетным полом среднего тона и коричневым полом
Источник вдохновения для домашнего уюта: коридор среднего размера: освещение в современном стиле с белыми стенами, паркетным полом среднего тона и коричневым полом

Пример оригинального дизайна: коридор среднего размера: освещение в стиле неоклассика (современная классика) с белыми стенами, паркетным полом среднего тона и коричневым полом
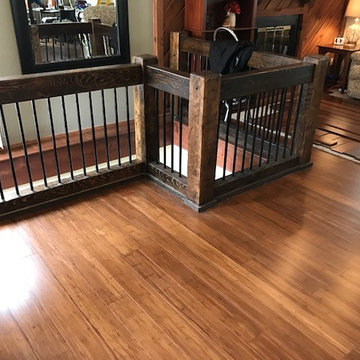
Пример оригинального дизайна: коридор среднего размера: освещение в стиле рустика с коричневыми стенами, паркетным полом среднего тона и коричневым полом
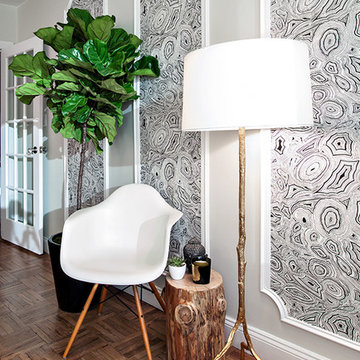
Regan Wood, www.reganwood.com
Источник вдохновения для домашнего уюта: коридор: освещение в стиле неоклассика (современная классика) с серыми стенами и паркетным полом среднего тона
Источник вдохновения для домашнего уюта: коридор: освещение в стиле неоклассика (современная классика) с серыми стенами и паркетным полом среднего тона
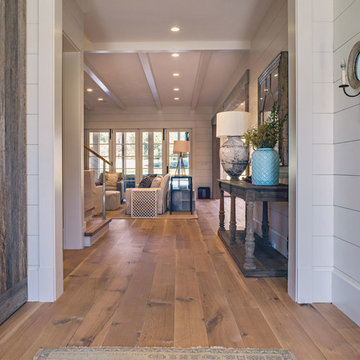
8" Character Rift & Quartered White Oak Hardwood Floor. Extra Long Planks. Finished on site in Nashville Tennessee. Rubio Monocoat finish. www.oakandbroad.com
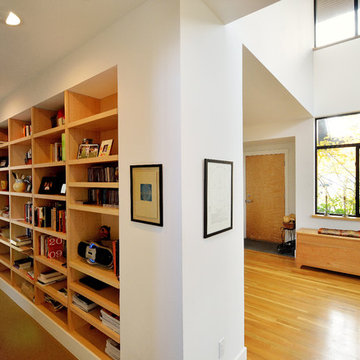
The library is a hallway is the connection to the living room and reading area and a simple filter from the entry.
Photo by: Joe Iano
Стильный дизайн: большой коридор: освещение в современном стиле с белыми стенами, паркетным полом среднего тона и желтым полом - последний тренд
Стильный дизайн: большой коридор: освещение в современном стиле с белыми стенами, паркетным полом среднего тона и желтым полом - последний тренд

Our clients wanted to replace an existing suburban home with a modern house at the same Lexington address where they had lived for years. The structure the clients envisioned would complement their lives and integrate the interior of the home with the natural environment of their generous property. The sleek, angular home is still a respectful neighbor, especially in the evening, when warm light emanates from the expansive transparencies used to open the house to its surroundings. The home re-envisions the suburban neighborhood in which it stands, balancing relationship to the neighborhood with an updated aesthetic.
The floor plan is arranged in a “T” shape which includes a two-story wing consisting of individual studies and bedrooms and a single-story common area. The two-story section is arranged with great fluidity between interior and exterior spaces and features generous exterior balconies. A staircase beautifully encased in glass stands as the linchpin between the two areas. The spacious, single-story common area extends from the stairwell and includes a living room and kitchen. A recessed wooden ceiling defines the living room area within the open plan space.
Separating common from private spaces has served our clients well. As luck would have it, construction on the house was just finishing up as we entered the Covid lockdown of 2020. Since the studies in the two-story wing were physically and acoustically separate, zoom calls for work could carry on uninterrupted while life happened in the kitchen and living room spaces. The expansive panes of glass, outdoor balconies, and a broad deck along the living room provided our clients with a structured sense of continuity in their lives without compromising their commitment to aesthetically smart and beautiful design.
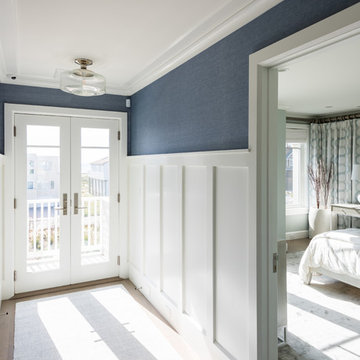
Photo by: Daniel Contelmo Jr.
Пример оригинального дизайна: коридор среднего размера: освещение в морском стиле с синими стенами, паркетным полом среднего тона и коричневым полом
Пример оригинального дизайна: коридор среднего размера: освещение в морском стиле с синими стенами, паркетным полом среднего тона и коричневым полом
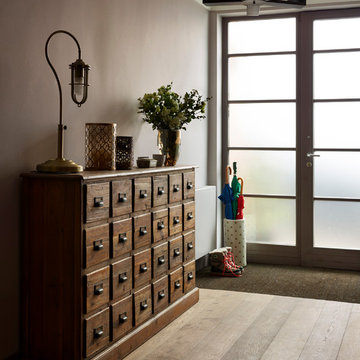
Beautiful, highly practical and industrial themed entrance hall.
24 drawer chest provides a brilliant storage solution for a busy family’s bits and pieces whilst making a real feature.
Different mood lighting with an industrial edge and vintage inspired accessories complete the look.
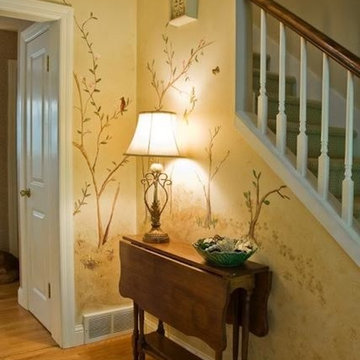
На фото: коридор среднего размера: освещение в современном стиле с желтыми стенами и паркетным полом среднего тона
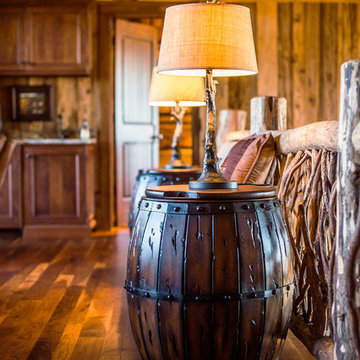
A stunning mountain retreat, this custom legacy home was designed by MossCreek to feature antique, reclaimed, and historic materials while also providing the family a lodge and gathering place for years to come. Natural stone, antique timbers, bark siding, rusty metal roofing, twig stair rails, antique hardwood floors, and custom metal work are all design elements that work together to create an elegant, yet rustic mountain luxury home.
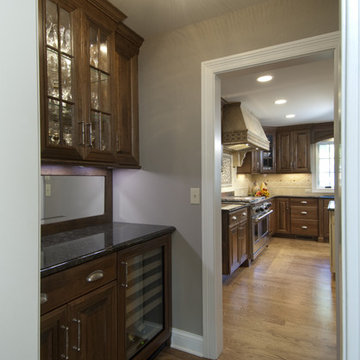
This beverage center provides these homeowners with additional storage cabinets as well as an integrated wine refrigerator. The cabinetry light also enhances the display functionality of the glass paneled door.
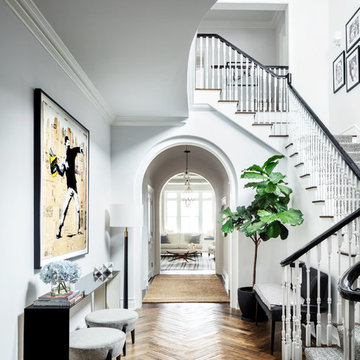
На фото: коридор: освещение в классическом стиле с белыми стенами, паркетным полом среднего тона и коричневым полом с
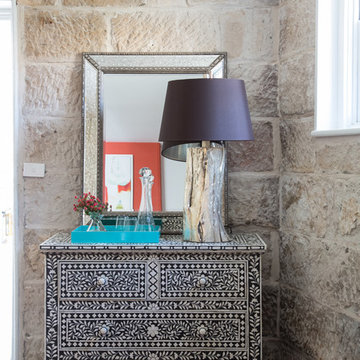
Dara Tippapart
На фото: маленький коридор: освещение в стиле модернизм с коричневыми стенами и паркетным полом среднего тона для на участке и в саду с
На фото: маленький коридор: освещение в стиле модернизм с коричневыми стенами и паркетным полом среднего тона для на участке и в саду с
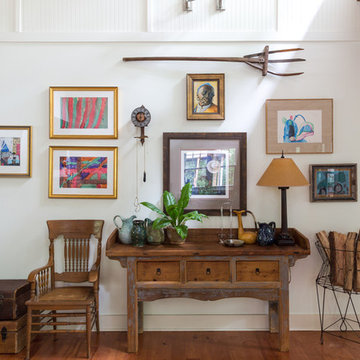
Sara Essex Bradley
На фото: коридор: освещение в стиле кантри с белыми стенами и паркетным полом среднего тона с
На фото: коридор: освещение в стиле кантри с белыми стенами и паркетным полом среднего тона с
Коридор: освещение с паркетным полом среднего тона – фото дизайна интерьера
1