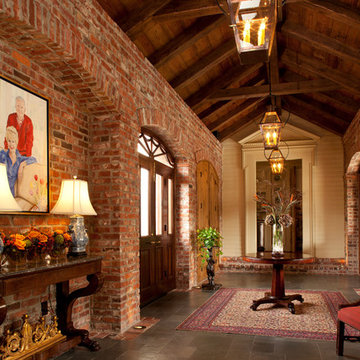Коридор: освещение с полом из сланца – фото дизайна интерьера
Сортировать:
Бюджет
Сортировать:Популярное за сегодня
1 - 15 из 15 фото
1 из 3

Источник вдохновения для домашнего уюта: коридор среднего размера: освещение в средиземноморском стиле с бежевыми стенами, полом из сланца и серым полом

Идея дизайна: коридор среднего размера: освещение в стиле неоклассика (современная классика) с серыми стенами, полом из сланца и серым полом
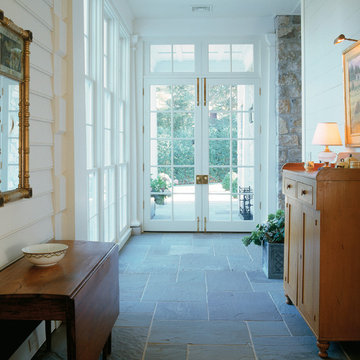
Источник вдохновения для домашнего уюта: коридор: освещение в классическом стиле с полом из сланца
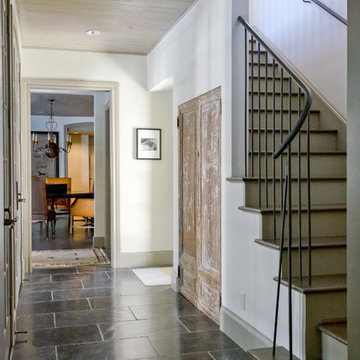
Photo: Murphy Mears Architects | KH
На фото: коридор среднего размера: освещение в стиле кантри с белыми стенами, полом из сланца и черным полом с
На фото: коридор среднего размера: освещение в стиле кантри с белыми стенами, полом из сланца и черным полом с
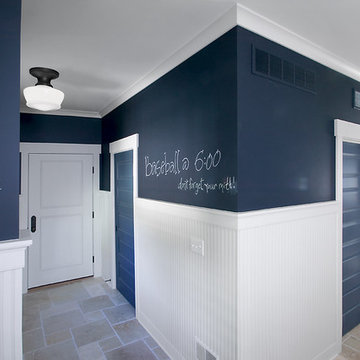
Packed with cottage attributes, Sunset View features an open floor plan without sacrificing intimate spaces. Detailed design elements and updated amenities add both warmth and character to this multi-seasonal, multi-level Shingle-style-inspired home.
Columns, beams, half-walls and built-ins throughout add a sense of Old World craftsmanship. Opening to the kitchen and a double-sided fireplace, the dining room features a lounge area and a curved booth that seats up to eight at a time. When space is needed for a larger crowd, furniture in the sitting area can be traded for an expanded table and more chairs. On the other side of the fireplace, expansive lake views are the highlight of the hearth room, which features drop down steps for even more beautiful vistas.
An unusual stair tower connects the home’s five levels. While spacious, each room was designed for maximum living in minimum space. In the lower level, a guest suite adds additional accommodations for friends or family. On the first level, a home office/study near the main living areas keeps family members close but also allows for privacy.
The second floor features a spacious master suite, a children’s suite and a whimsical playroom area. Two bedrooms open to a shared bath. Vanities on either side can be closed off by a pocket door, which allows for privacy as the child grows. A third bedroom includes a built-in bed and walk-in closet. A second-floor den can be used as a master suite retreat or an upstairs family room.
The rear entrance features abundant closets, a laundry room, home management area, lockers and a full bath. The easily accessible entrance allows people to come in from the lake without making a mess in the rest of the home. Because this three-garage lakefront home has no basement, a recreation room has been added into the attic level, which could also function as an additional guest room.
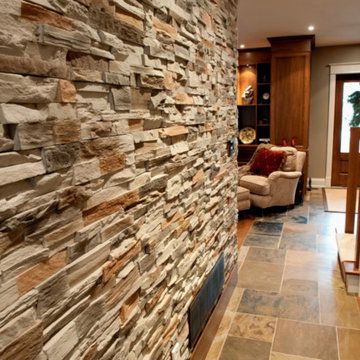
На фото: коридор среднего размера: освещение в стиле кантри с полом из сланца и бежевыми стенами с
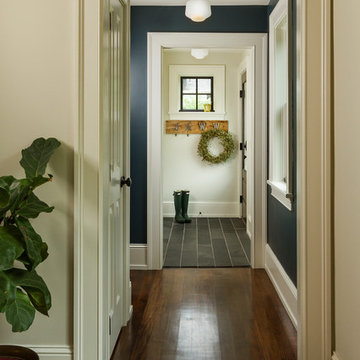
Building Design, Plans, and Interior Finishes by: Fluidesign Studio I Builder: Schmidt Homes Remodeling I Photographer: Seth Benn Photography
Пример оригинального дизайна: маленький коридор: освещение в стиле кантри с синими стенами и полом из сланца для на участке и в саду
Пример оригинального дизайна: маленький коридор: освещение в стиле кантри с синими стенами и полом из сланца для на участке и в саду
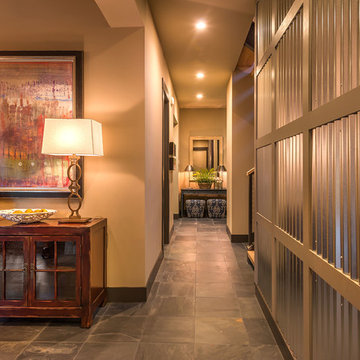
Vance Fox
На фото: коридор среднего размера: освещение в современном стиле с бежевыми стенами и полом из сланца с
На фото: коридор среднего размера: освещение в современном стиле с бежевыми стенами и полом из сланца с
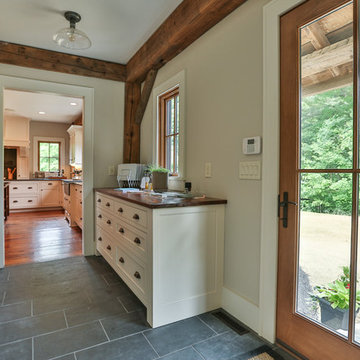
A hallway off the kitchen leads to the rear entrance of the house.
Dania Bagyi Photography
Пример оригинального дизайна: коридор среднего размера: освещение в стиле кантри с серыми стенами и полом из сланца
Пример оригинального дизайна: коридор среднего размера: освещение в стиле кантри с серыми стенами и полом из сланца
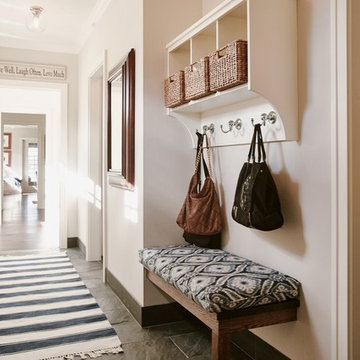
CREATIVE LIGHTING- 651.647.0111
www.creative-lighting.com
LIGHTING DESIGN: Tara Simons
tsimons@creative-lighting.com
BCD Homes/Lauren Markell: www.bcdhomes.com
PHOTO CRED: Matt Blum Photography
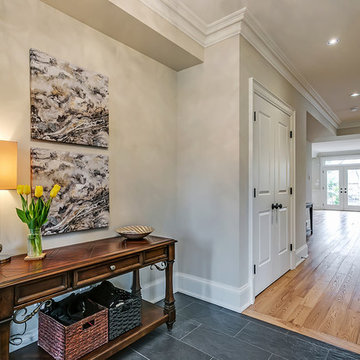
Источник вдохновения для домашнего уюта: коридор среднего размера: освещение в стиле неоклассика (современная классика) с бежевыми стенами и полом из сланца
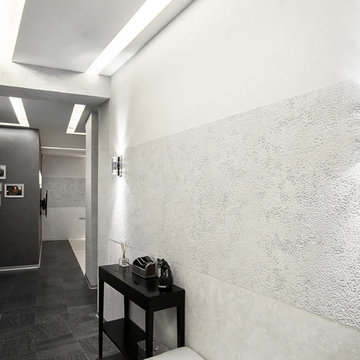
Заказчикам этого дизайна элитной квартиры в Москве был необходим минималистичный, но при этом стильный интерьер. Минимум декора, классические оттенки, освещение по нескольким сценариям, самая актуальная и роскошная на момент создания интерьера мебель.
Реализованный проект Саватеева Сергея, в современном стиле, в элитной квартире в Москве.
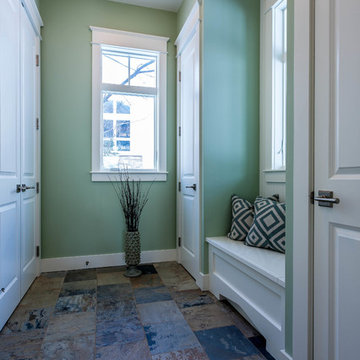
Good things come in small packages, as Tricklebrook proves. This compact yet charming design packs a lot of personality into an efficient plan that is perfect for a tight city or waterfront lot. Inspired by the Craftsman aesthetic and classic All-American bungalow design, the exterior features interesting roof lines with overhangs, stone and shingle accents and abundant windows designed both to let in maximum natural sunlight as well as take full advantage of the lakefront views.
The covered front porch leads into a welcoming foyer and the first level’s 1,150-square foot floor plan, which is divided into both family and private areas for maximum convenience. Private spaces include a flexible first-floor bedroom or office on the left; family spaces include a living room with fireplace, an open plan kitchen with an unusual oval island and dining area on the right as well as a nearby handy mud room. At night, relax on the 150-square-foot screened porch or patio. Head upstairs and you’ll find an additional 1,025 square feet of living space, with two bedrooms, both with unusual sloped ceilings, walk-in closets and private baths. The second floor also includes a convenient laundry room and an office/reading area.
Photographer: Dave Leale
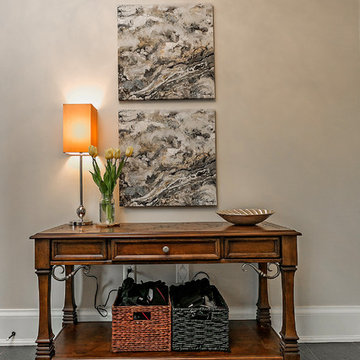
Пример оригинального дизайна: коридор среднего размера: освещение в стиле неоклассика (современная классика) с бежевыми стенами и полом из сланца
Коридор: освещение с полом из сланца – фото дизайна интерьера
1
