Кабинет среднего размера – фото дизайна интерьера
Сортировать:
Бюджет
Сортировать:Популярное за сегодня
61 - 80 из 40 585 фото

На фото: кабинет среднего размера в стиле неоклассика (современная классика) с зелеными стенами, паркетным полом среднего тона, отдельно стоящим рабочим столом и коричневым полом

AMBIA Photography
Идея дизайна: рабочее место среднего размера в стиле неоклассика (современная классика) с серыми стенами, светлым паркетным полом, отдельно стоящим рабочим столом и бежевым полом
Идея дизайна: рабочее место среднего размера в стиле неоклассика (современная классика) с серыми стенами, светлым паркетным полом, отдельно стоящим рабочим столом и бежевым полом
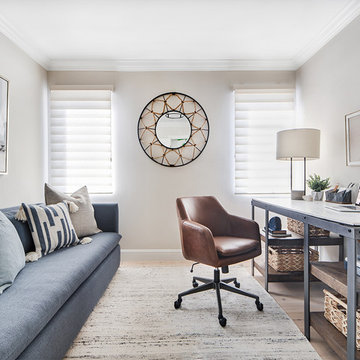
Chad Mellon
Источник вдохновения для домашнего уюта: кабинет среднего размера в морском стиле с бежевыми стенами, светлым паркетным полом, отдельно стоящим рабочим столом и бежевым полом
Источник вдохновения для домашнего уюта: кабинет среднего размера в морском стиле с бежевыми стенами, светлым паркетным полом, отдельно стоящим рабочим столом и бежевым полом
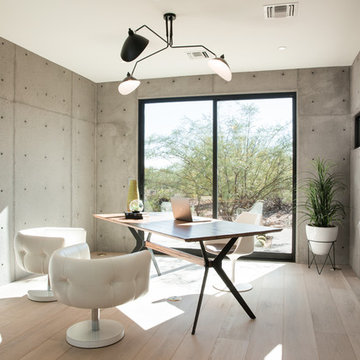
Study
Стильный дизайн: рабочее место среднего размера в стиле модернизм с светлым паркетным полом, двусторонним камином, фасадом камина из бетона и отдельно стоящим рабочим столом - последний тренд
Стильный дизайн: рабочее место среднего размера в стиле модернизм с светлым паркетным полом, двусторонним камином, фасадом камина из бетона и отдельно стоящим рабочим столом - последний тренд

Free ebook, Creating the Ideal Kitchen. DOWNLOAD NOW
Collaborations with builders on new construction is a favorite part of my job. I love seeing a house go up from the blueprints to the end of the build. It is always a journey filled with a thousand decisions, some creative on-the-spot thinking and yes, usually a few stressful moments. This Naperville project was a collaboration with a local builder and architect. The Kitchen Studio collaborated by completing the cabinetry design and final layout for the entire home.
Around the corner is the home office that is painted a custom color to match the cabinetry. The wall of cabinetry along the back of the room features a roll out printer cabinet, along with drawers and open shelving for books and display. We are pretty sure a lot of work must get done in here with all these handy features!
If you are building a new home, The Kitchen Studio can offer expert help to make the most of your new construction home. We provide the expertise needed to ensure that you are getting the most of your investment when it comes to cabinetry, design and storage solutions. Give us a call if you would like to find out more!
Designed by: Susan Klimala, CKBD
Builder: Hampton Homes
Photography by: Michael Alan Kaskel
For more information on kitchen and bath design ideas go to: www.kitchenstudio-ge.com
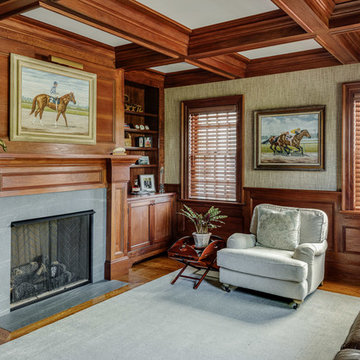
Greg Premru
Стильный дизайн: рабочее место среднего размера в классическом стиле с паркетным полом среднего тона, стандартным камином и фасадом камина из камня - последний тренд
Стильный дизайн: рабочее место среднего размера в классическом стиле с паркетным полом среднего тона, стандартным камином и фасадом камина из камня - последний тренд
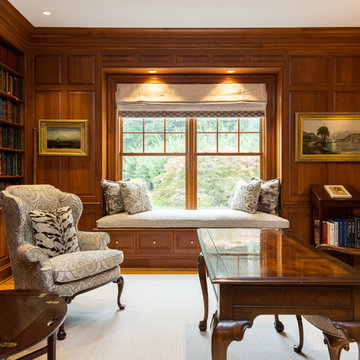
На фото: домашняя библиотека среднего размера в классическом стиле с коричневыми стенами, темным паркетным полом, стандартным камином, фасадом камина из дерева, отдельно стоящим рабочим столом и коричневым полом с
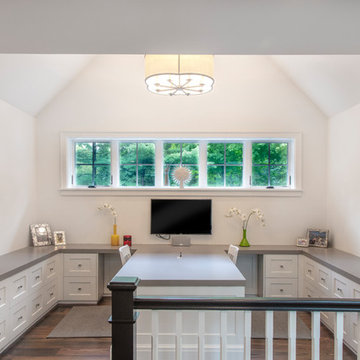
Идея дизайна: рабочее место среднего размера в стиле неоклассика (современная классика) с белыми стенами, темным паркетным полом, встроенным рабочим столом и коричневым полом без камина
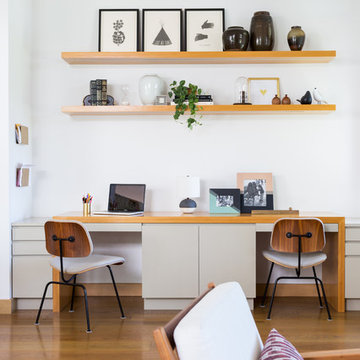
Amy Bartlam
Свежая идея для дизайна: кабинет среднего размера в современном стиле с белыми стенами, паркетным полом среднего тона, коричневым полом и встроенным рабочим столом без камина - отличное фото интерьера
Свежая идея для дизайна: кабинет среднего размера в современном стиле с белыми стенами, паркетным полом среднего тона, коричневым полом и встроенным рабочим столом без камина - отличное фото интерьера

На фото: домашняя библиотека среднего размера в классическом стиле с серыми стенами, паркетным полом среднего тона и коричневым полом без камина с
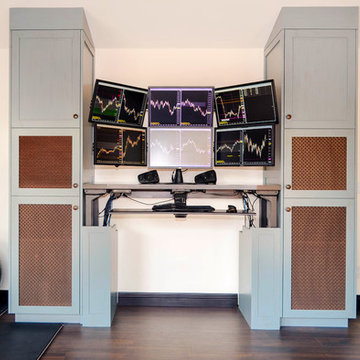
This ergonomic desk raises at the push of a button to a preset height for when my client wants to continue working, but no longer wants to be seated. The extra-long cables and cords roll up inside the custom covers that hide the metal legs when the desk is in the lowered position.
The cabinet fronts are decorative metal with brown speaker mesh to limit dust and provide ventilation. There are temperature controlled sensors inside the cabinets that suck air out of the exterior of the building when it reaches 75 degrees inside the cabinets to prevent the computer equipment from overheating.
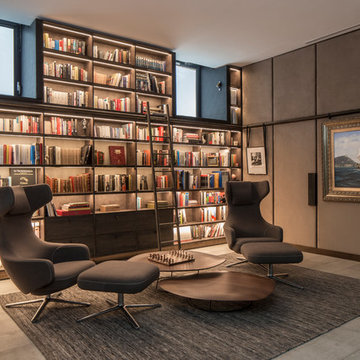
Photography by Richard Waite
Источник вдохновения для домашнего уюта: домашняя библиотека среднего размера в стиле модернизм с серыми стенами и серым полом
Источник вдохновения для домашнего уюта: домашняя библиотека среднего размера в стиле модернизм с серыми стенами и серым полом
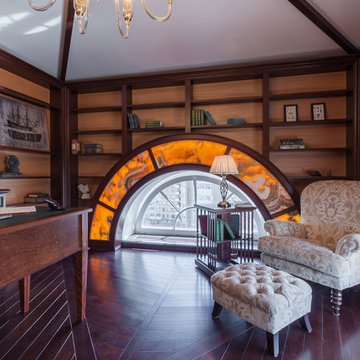
Никитина Вера
На фото: домашняя библиотека среднего размера в классическом стиле с коричневыми стенами, темным паркетным полом, отдельно стоящим рабочим столом и коричневым полом
На фото: домашняя библиотека среднего размера в классическом стиле с коричневыми стенами, темным паркетным полом, отдельно стоящим рабочим столом и коричневым полом
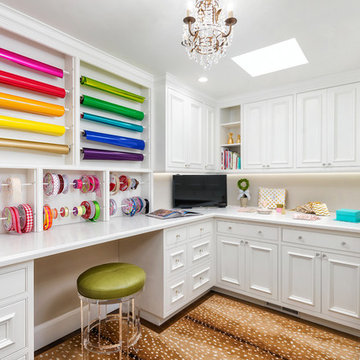
На фото: кабинет среднего размера в классическом стиле с местом для рукоделия, бежевыми стенами, ковровым покрытием, встроенным рабочим столом и коричневым полом

photos by Pedro Marti
This large light-filled open loft in the Tribeca neighborhood of New York City was purchased by a growing family to make into their family home. The loft, previously a lighting showroom, had been converted for residential use with the standard amenities but was entirely open and therefore needed to be reconfigured. One of the best attributes of this particular loft is its extremely large windows situated on all four sides due to the locations of neighboring buildings. This unusual condition allowed much of the rear of the space to be divided into 3 bedrooms/3 bathrooms, all of which had ample windows. The kitchen and the utilities were moved to the center of the space as they did not require as much natural lighting, leaving the entire front of the loft as an open dining/living area. The overall space was given a more modern feel while emphasizing it’s industrial character. The original tin ceiling was preserved throughout the loft with all new lighting run in orderly conduit beneath it, much of which is exposed light bulbs. In a play on the ceiling material the main wall opposite the kitchen was clad in unfinished, distressed tin panels creating a focal point in the home. Traditional baseboards and door casings were thrown out in lieu of blackened steel angle throughout the loft. Blackened steel was also used in combination with glass panels to create an enclosure for the office at the end of the main corridor; this allowed the light from the large window in the office to pass though while creating a private yet open space to work. The master suite features a large open bath with a sculptural freestanding tub all clad in a serene beige tile that has the feel of concrete. The kids bath is a fun play of large cobalt blue hexagon tile on the floor and rear wall of the tub juxtaposed with a bright white subway tile on the remaining walls. The kitchen features a long wall of floor to ceiling white and navy cabinetry with an adjacent 15 foot island of which half is a table for casual dining. Other interesting features of the loft are the industrial ladder up to the small elevated play area in the living room, the navy cabinetry and antique mirror clad dining niche, and the wallpapered powder room with antique mirror and blackened steel accessories.
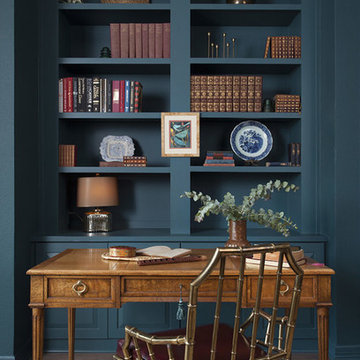
Свежая идея для дизайна: домашняя библиотека среднего размера в стиле неоклассика (современная классика) с синими стенами, светлым паркетным полом, отдельно стоящим рабочим столом и коричневым полом без камина - отличное фото интерьера
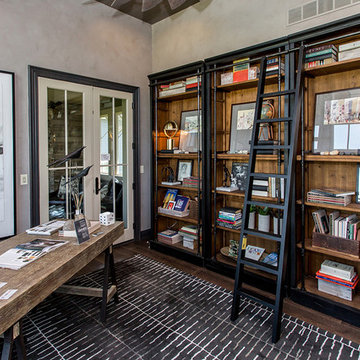
Свежая идея для дизайна: рабочее место среднего размера в стиле лофт с серыми стенами, отдельно стоящим рабочим столом, темным паркетным полом и коричневым полом без камина - отличное фото интерьера
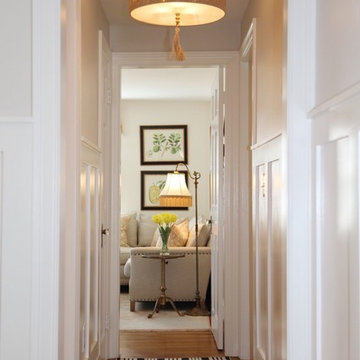
Идея дизайна: рабочее место среднего размера в морском стиле с белыми стенами, светлым паркетным полом и отдельно стоящим рабочим столом
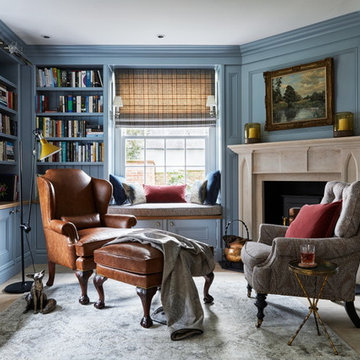
Photos by Davide Lovatti
Styling by Emilio Pimentel-Reid
Свежая идея для дизайна: домашняя библиотека среднего размера в классическом стиле с синими стенами и серым полом - отличное фото интерьера
Свежая идея для дизайна: домашняя библиотека среднего размера в классическом стиле с синими стенами и серым полом - отличное фото интерьера

На фото: рабочее место среднего размера в стиле рустика с серыми стенами, отдельно стоящим рабочим столом, серым полом и темным паркетным полом без камина
Кабинет среднего размера – фото дизайна интерьера
4