Кабинет среднего размера с встроенным рабочим столом – фото дизайна интерьера
Сортировать:
Бюджет
Сортировать:Популярное за сегодня
1 - 20 из 10 760 фото
1 из 3
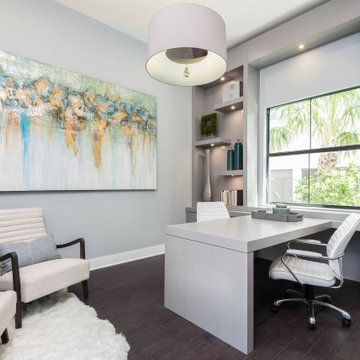
A home office doesn't have to be stuffy - in fact, it should be the exact opposite - inviting and comfortable. This home office features a built-in partners desk with a relaxing seating group in the corner.

Home office off kitchen with 3 work stations, built-in outlets on top of counters, printer pull-outs, and file drawers.
На фото: рабочее место среднего размера в стиле неоклассика (современная классика) с серыми стенами, полом из керамогранита, встроенным рабочим столом и серым полом
На фото: рабочее место среднего размера в стиле неоклассика (современная классика) с серыми стенами, полом из керамогранита, встроенным рабочим столом и серым полом

Free ebook, Creating the Ideal Kitchen. DOWNLOAD NOW
Working with this Glen Ellyn client was so much fun the first time around, we were thrilled when they called to say they were considering moving across town and might need some help with a bit of design work at the new house.
The kitchen in the new house had been recently renovated, but it was not exactly what they wanted. What started out as a few tweaks led to a pretty big overhaul of the kitchen, mudroom and laundry room. Luckily, we were able to use re-purpose the old kitchen cabinetry and custom island in the remodeling of the new laundry room — win-win!
As parents of two young girls, it was important for the homeowners to have a spot to store equipment, coats and all the “behind the scenes” necessities away from the main part of the house which is a large open floor plan. The existing basement mudroom and laundry room had great bones and both rooms were very large.
To make the space more livable and comfortable, we laid slate tile on the floor and added a built-in desk area, coat/boot area and some additional tall storage. We also reworked the staircase, added a new stair runner, gave a facelift to the walk-in closet at the foot of the stairs, and built a coat closet. The end result is a multi-functional, large comfortable room to come home to!
Just beyond the mudroom is the new laundry room where we re-used the cabinets and island from the original kitchen. The new laundry room also features a small powder room that used to be just a toilet in the middle of the room.
You can see the island from the old kitchen that has been repurposed for a laundry folding table. The other countertops are maple butcherblock, and the gold accents from the other rooms are carried through into this room. We were also excited to unearth an existing window and bring some light into the room.
Designed by: Susan Klimala, CKD, CBD
Photography by: Michael Alan Kaskel
For more information on kitchen and bath design ideas go to: www.kitchenstudio-ge.com
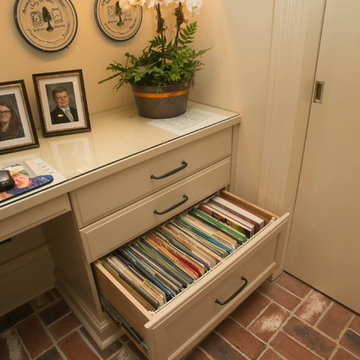
Eileen Casey
Пример оригинального дизайна: кабинет среднего размера в классическом стиле с встроенным рабочим столом
Пример оригинального дизайна: кабинет среднего размера в классическом стиле с встроенным рабочим столом

Стильный дизайн: рабочее место среднего размера в стиле неоклассика (современная классика) с белыми стенами, встроенным рабочим столом и светлым паркетным полом - последний тренд
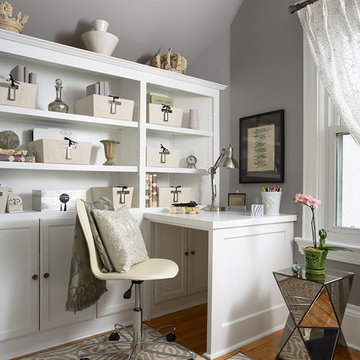
Our Minneapolis design studio gave this home office a feminine, fashion-inspired theme. The highlight of the space is the custom built-in desk and shelves. The room has a simple color scheme of gray, cream, white, and lavender, with a pop of purple added with the comfy accent chair. Medium-tone wood floors add a dash of warmth.
---
Project designed by Minneapolis interior design studio LiLu Interiors. They serve the Minneapolis-St. Paul area including Wayzata, Edina, and Rochester, and they travel to the far-flung destinations that their upscale clientele own second homes in.
---
For more about LiLu Interiors, click here: https://www.liluinteriors.com/
----
To learn more about this project, click here: https://www.liluinteriors.com/blog/portfolio-items/perfectly-suited/

Le bleu stimule la créativité, ainsi nous avons voulu créer un effet boite dans le bureau avec la peinture Selvedge de @farrow&ball allié au chêne, fil conducteur de l’appartement.

This beautiful home office boasts charcoal cabinetry with loads of storage. The left doors hide a printer station, while the right doors organize clear plastic bins for scrapbooking. For interest, a marble mosaic floor tile rug was inset into the wood look floor tile. The wall opposite the desk also features lots of countertop space for crafting, as well as additional storage cabinets. File drawers and organization for wrapping paper and gift bags round out this functional home office.

Interior design of home office for clients in Walthamstow village. The interior scheme re-uses left over building materials where possible. The old floor boards were repurposed to create wall cladding and a system to hang the shelving and desk from. Sustainability where possible is key to the design. We chose to use cork flooring for it environmental and acoustic properties and kept the existing window to minimise unnecessary waste.
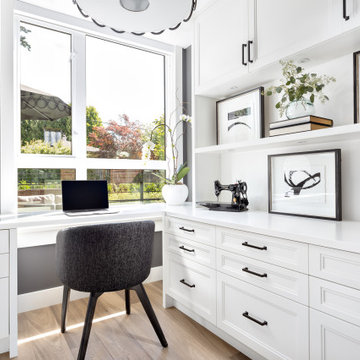
Beyond Beige Interior Design | www.beyondbeige.com | Ph: 604-876-3800 | Photography By Provoke Studios |
На фото: рабочее место среднего размера в стиле неоклассика (современная классика) с серыми стенами, паркетным полом среднего тона и встроенным рабочим столом
На фото: рабочее место среднего размера в стиле неоклассика (современная классика) с серыми стенами, паркетным полом среднего тона и встроенным рабочим столом
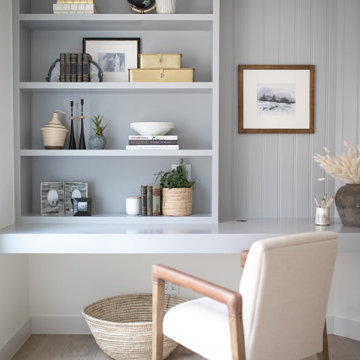
На фото: рабочее место среднего размера в стиле неоклассика (современная классика) с серыми стенами, светлым паркетным полом, встроенным рабочим столом и бежевым полом с
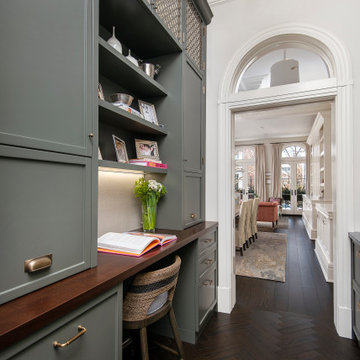
The project is located in the heart of Chicago’s Lincoln Park neighborhood. The client’s a young family and the husband is a very passionate cook. The kitchen was a gut renovation. The all white kitchen mixes modern and traditional elements with an oversized island, storage all the way around, a buffet, open shelving, a butler’s pantry and appliances that steal the show.
Butler's Pantry Details:
-This space is multifunction and is used as an office, a coffee bar and for a liquor bar when entertaining
-Dark artichoke green cabinetry custom by Dresner Design private label line with De Angelis
-Upper cabinets are burnished brass mesh and antique mirror with brass antiquing
-Hardware from Katonah with a antiqued brass finish
-A second subzero refrigerated drawer is located in the butler’s pantry along with a second Miele dishwasher, a warming drawer by Dacor, and a Microdrawer by Wolf
-Lighting in the desk is on motion sensor and by Hafale
-Backsplash, polished Calcutta Gold marble mosaic from Artistic Tile
-Zinc top reclaimed and fabricated by Avenue Metal
-Custom interior drawers are solid oak with Wenge stain
-Trimless cans were used throughout
-Kallista Sink is a hammered nickel
-Faucet by Kallista
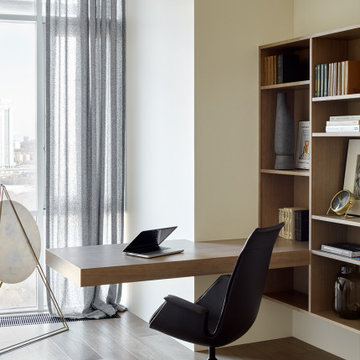
Источник вдохновения для домашнего уюта: рабочее место среднего размера в современном стиле с бежевыми стенами, паркетным полом среднего тона, встроенным рабочим столом и коричневым полом
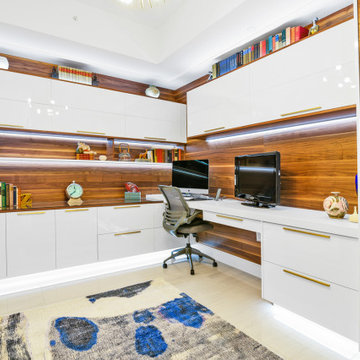
Our client makes travel documentaries of the couple's adventures so she needed plenty of space for 2 monitors as well as much storage as possible. This gorgeous two tone office is the result! The walnut gives the space depth and warmth white the high gloss white cabinetry helps bounce all the light around the space.
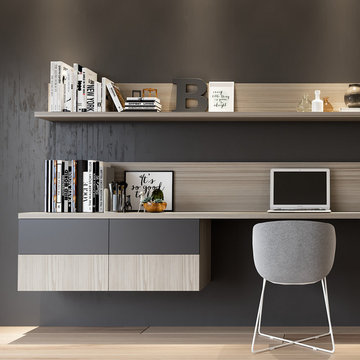
Modern modular cabinetry designed to integrate with the aesthetic of the entire home. Rich texture toffee pine contrasted with smooth matte graphite gray.
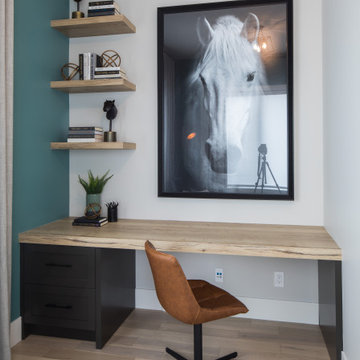
Источник вдохновения для домашнего уюта: домашняя библиотека среднего размера в стиле кантри с серыми стенами, светлым паркетным полом, встроенным рабочим столом и коричневым полом
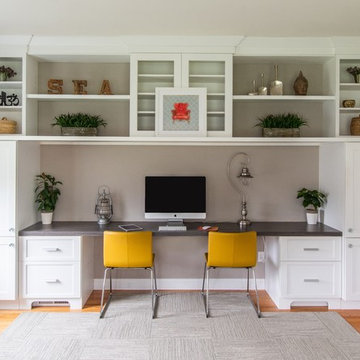
This dual home office has a modern aesthetic with flair.
The clean lines of the recessed panel cabinetry contrast with the crown molding and open upper shelving. Simple, nature-inspired décor and accents are offset by brilliant yellow desk chairs and grounded by a contemporary area rug.
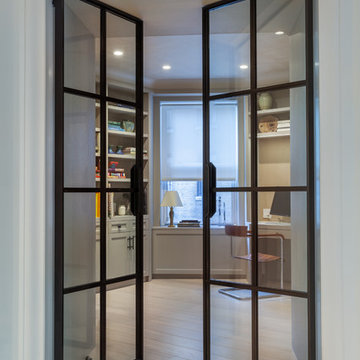
Источник вдохновения для домашнего уюта: рабочее место среднего размера в стиле модернизм с серыми стенами, светлым паркетным полом, встроенным рабочим столом и бежевым полом
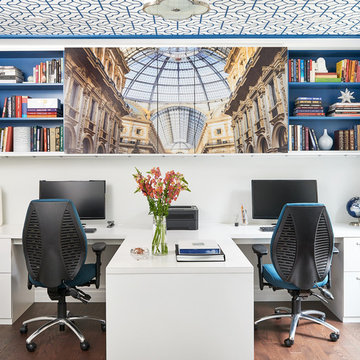
This office was created for a couple who both works from home and collaborate together from time to time. We created a custom T-shape desk surface which creates a partition between the two work stations yet offers a collaborative surface if necessary. The most interesting feature within the office is the photographic artwork of Italian architecture in the middle of the upper shelving unit. It’s actually divided into three sections and attached to a pair of sliding doors, which open and close part of the storage unit.
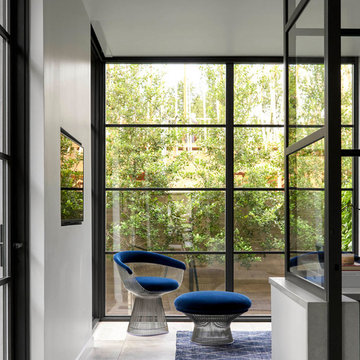
Источник вдохновения для домашнего уюта: рабочее место среднего размера в современном стиле с разноцветными стенами, полом из керамогранита, встроенным рабочим столом и коричневым полом без камина
Кабинет среднего размера с встроенным рабочим столом – фото дизайна интерьера
1