Домашняя мастерская среднего размера – фото дизайна интерьера
Сортировать:
Бюджет
Сортировать:Популярное за сегодня
1 - 20 из 3 501 фото
1 из 3

Стильный дизайн: домашняя мастерская среднего размера в современном стиле с белыми стенами, паркетным полом среднего тона и коричневым полом - последний тренд

When our client came to us, she was stumped with how to turn her small living room into a cozy, useable family room. The living room and dining room blended together in a long and skinny open concept floor plan. It was difficult for our client to find furniture that fit the space well. It also left an awkward space between the living and dining areas that she didn’t know what to do with. She also needed help reimagining her office, which is situated right off the entry. She needed an eye-catching yet functional space to work from home.
In the living room, we reimagined the fireplace surround and added built-ins so she and her family could store their large record collection, games, and books. We did a custom sofa to ensure it fits the space and maximized the seating. We added texture and pattern through accessories and balanced the sofa with two warm leather chairs. We updated the dining room furniture and added a little seating area to help connect the spaces. Now there is a permanent home for their record player and a cozy spot to curl up in when listening to music.
For the office, we decided to add a pop of color, so it contrasted well with the neutral living space. The office also needed built-ins for our client’s large cookbook collection and a desk where she and her sons could rotate between work, homework, and computer games. We decided to add a bench seat to maximize space below the window and a lounge chair for additional seating.
Project designed by interior design studio Kimberlee Marie Interiors. They serve the Seattle metro area including Seattle, Bellevue, Kirkland, Medina, Clyde Hill, and Hunts Point.
For more about Kimberlee Marie Interiors, see here: https://www.kimberleemarie.com/
To learn more about this project, see here
https://www.kimberleemarie.com/greenlake-remodel
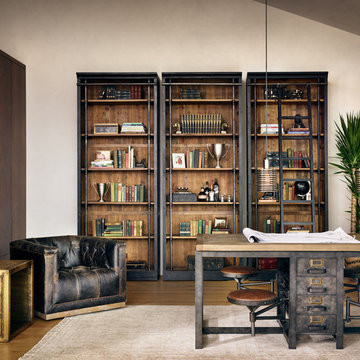
Свежая идея для дизайна: домашняя мастерская среднего размера в стиле лофт с белыми стенами и отдельно стоящим рабочим столом без камина - отличное фото интерьера

Our Carmel design-build studio was tasked with organizing our client’s basement and main floor to improve functionality and create spaces for entertaining.
In the basement, the goal was to include a simple dry bar, theater area, mingling or lounge area, playroom, and gym space with the vibe of a swanky lounge with a moody color scheme. In the large theater area, a U-shaped sectional with a sofa table and bar stools with a deep blue, gold, white, and wood theme create a sophisticated appeal. The addition of a perpendicular wall for the new bar created a nook for a long banquette. With a couple of elegant cocktail tables and chairs, it demarcates the lounge area. Sliding metal doors, chunky picture ledges, architectural accent walls, and artsy wall sconces add a pop of fun.
On the main floor, a unique feature fireplace creates architectural interest. The traditional painted surround was removed, and dark large format tile was added to the entire chase, as well as rustic iron brackets and wood mantel. The moldings behind the TV console create a dramatic dimensional feature, and a built-in bench along the back window adds extra seating and offers storage space to tuck away the toys. In the office, a beautiful feature wall was installed to balance the built-ins on the other side. The powder room also received a fun facelift, giving it character and glitz.
---
Project completed by Wendy Langston's Everything Home interior design firm, which serves Carmel, Zionsville, Fishers, Westfield, Noblesville, and Indianapolis.
For more about Everything Home, see here: https://everythinghomedesigns.com/
To learn more about this project, see here:
https://everythinghomedesigns.com/portfolio/carmel-indiana-posh-home-remodel

Our San Francisco studio designed this beautiful four-story home for a young newlywed couple to create a warm, welcoming haven for entertaining family and friends. In the living spaces, we chose a beautiful neutral palette with light beige and added comfortable furnishings in soft materials. The kitchen is designed to look elegant and functional, and the breakfast nook with beautiful rust-toned chairs adds a pop of fun, breaking the neutrality of the space. In the game room, we added a gorgeous fireplace which creates a stunning focal point, and the elegant furniture provides a classy appeal. On the second floor, we went with elegant, sophisticated decor for the couple's bedroom and a charming, playful vibe in the baby's room. The third floor has a sky lounge and wine bar, where hospitality-grade, stylish furniture provides the perfect ambiance to host a fun party night with friends. In the basement, we designed a stunning wine cellar with glass walls and concealed lights which create a beautiful aura in the space. The outdoor garden got a putting green making it a fun space to share with friends.
---
Project designed by ballonSTUDIO. They discreetly tend to the interior design needs of their high-net-worth individuals in the greater Bay Area and to their second home locations.
For more about ballonSTUDIO, see here: https://www.ballonstudio.com/

Peek a look at this moody home office which perfectly combines the tradition of this home with a moody modern vibe. The paper roll is a functional fave, perfect for brainstorming with team members and planning for projects.
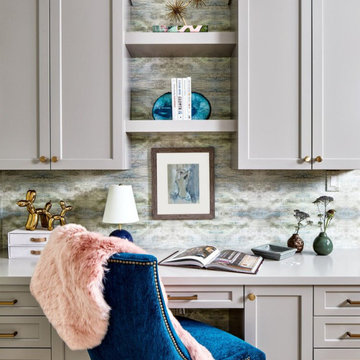
For the design of this beautiful home, our St. Pete studio used a variety of wallpapers in beautiful prints and patterns to create a modern, stylish, and sophisticated space. Thoughtful artworks adorn these walls providing curious points of interest throughout the home. Each area has a unique lighting piece adding a touch of classy elegance. In the bathroom, we added a pale green palette to create an airy, spa-like vibe. We also designed a stylish home office with a bright blue chair, plenty of storage space, and a beautiful, spacious work desk.
---
Pamela Harvey Interiors offers interior design services in St. Petersburg and Tampa, and throughout Florida's Suncoast area, from Tarpon Springs to Naples, including Bradenton, Lakewood Ranch, and Sarasota.
For more about Pamela Harvey Interiors, see here: https://www.pamelaharveyinteriors.com/
To learn more about this project, see here: https://www.pamelaharveyinteriors.com/portfolio-galleries/modern-elegance-washington-dc
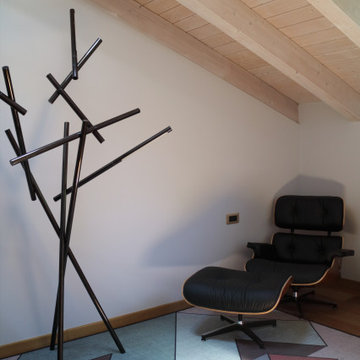
Dettaglio dell'angolo lettura/relax, con la poltrona e poggiapiedi di Charles & Ray Eames, affiancati dalla lampada Tuareg di Foscarini in finitura nera. Gioco di colori con il tappeto sagomato dai toni pastello.
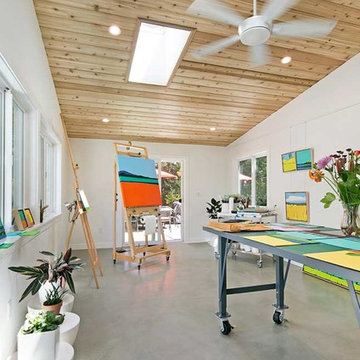
Gayler Design Build began transforming Nancy’s home to include a spacious 327 square foot functional art studio. The home addition was designed with large windows, skylights and two exterior glass doors to let in plenty of natural light. The floor is finished in polished, smooth concrete with a beautiful eye-catching v-rustic cedar ceiling and ample wall space to hang her masterpieces.
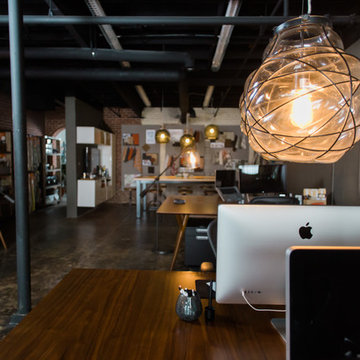
We turned this large 1950's garage into a personal design studio for a textile designer and her team. We embraced the industrial aesthetic of the space and chose to keep the exposed brick walls and clear coat the concrete floors.
The natural age and patina really came through.
- Photography by Anne Simone
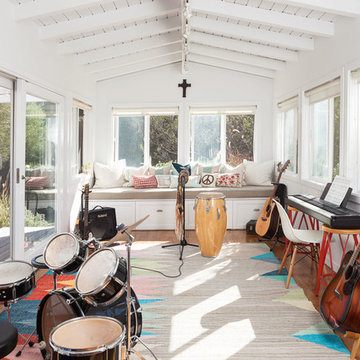
Music room in a bohemian ranch house. A flatweave rug and a built in window seat with an array of pillows makes the space comfortable for playing and hanging. Photo: Chris Lorimer, chrislorimerphoto.com
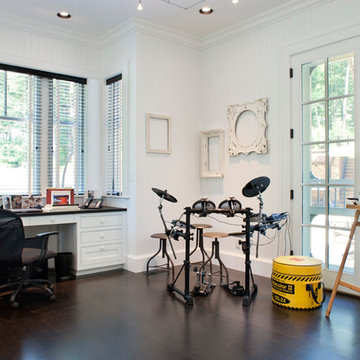
David Dietrich
На фото: домашняя мастерская среднего размера в классическом стиле с встроенным рабочим столом, белыми стенами и темным паркетным полом с
На фото: домашняя мастерская среднего размера в классическом стиле с встроенным рабочим столом, белыми стенами и темным паркетным полом с
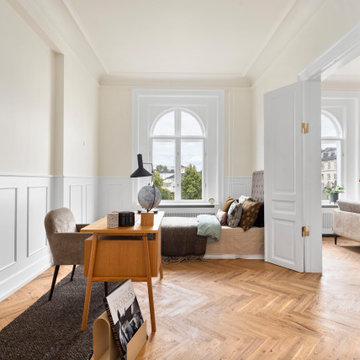
Hjemmekontor 2 af 2 med mulighed for overnatning
Источник вдохновения для домашнего уюта: домашняя мастерская среднего размера в стиле неоклассика (современная классика) с бежевыми стенами, паркетным полом среднего тона, отдельно стоящим рабочим столом и коричневым полом
Источник вдохновения для домашнего уюта: домашняя мастерская среднего размера в стиле неоклассика (современная классика) с бежевыми стенами, паркетным полом среднего тона, отдельно стоящим рабочим столом и коричневым полом
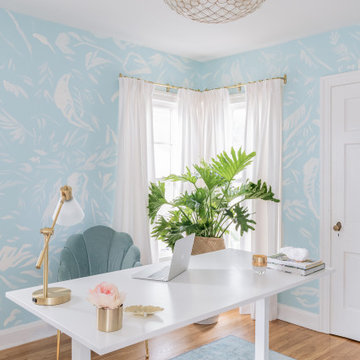
This home office got a fresh new look! We were going for a crisp look, in the color scheme of white and blue. A beautiful custom wall mural was painted for a unique statement. A new chandelier adds character. A lovely place to work!
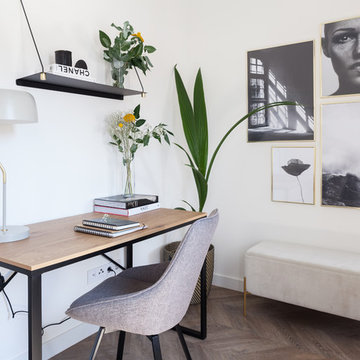
Стильный дизайн: домашняя мастерская среднего размера в скандинавском стиле с белыми стенами, полом из ламината, отдельно стоящим рабочим столом и коричневым полом - последний тренд
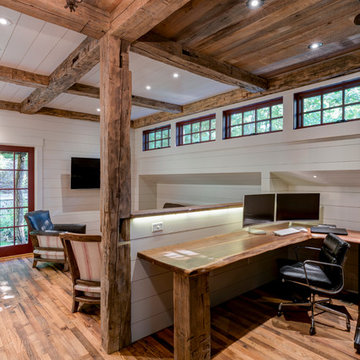
На фото: домашняя мастерская среднего размера в стиле рустика с паркетным полом среднего тона и встроенным рабочим столом без камина
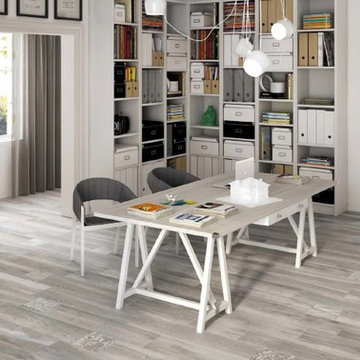
Durable, beautiful and sustainable. No scratching, no sealing, no maintenance.
На фото: домашняя мастерская среднего размера в стиле неоклассика (современная классика) с белыми стенами, полом из керамогранита и отдельно стоящим рабочим столом без камина с
На фото: домашняя мастерская среднего размера в стиле неоклассика (современная классика) с белыми стенами, полом из керамогранита и отдельно стоящим рабочим столом без камина с
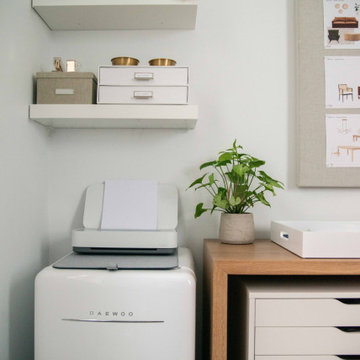
Идея дизайна: домашняя мастерская среднего размера в морском стиле с белыми стенами, ковровым покрытием, отдельно стоящим рабочим столом и бежевым полом
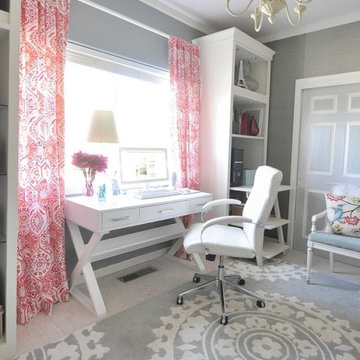
Sarah Brewer, The Client wanted White, clean lines, as you can see we painted a nice soft gray,to enhance the white with pops of colors and integrating classic design with Bohemian chic to make it a very usable but professional space.
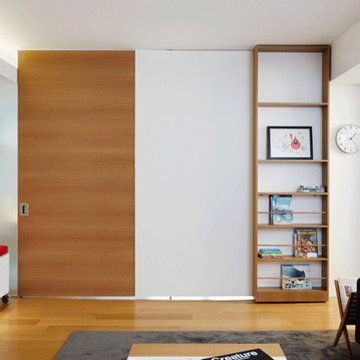
Источник вдохновения для домашнего уюта: домашняя мастерская среднего размера в стиле модернизм с белыми стенами, паркетным полом среднего тона и отдельно стоящим рабочим столом
Домашняя мастерская среднего размера – фото дизайна интерьера
1