Кабинет среднего размера с полом из ламината – фото дизайна интерьера
Сортировать:
Бюджет
Сортировать:Популярное за сегодня
1 - 20 из 933 фото
1 из 3
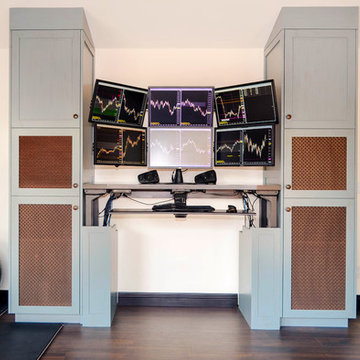
This ergonomic desk raises at the push of a button to a preset height for when my client wants to continue working, but no longer wants to be seated. The extra-long cables and cords roll up inside the custom covers that hide the metal legs when the desk is in the lowered position.
The cabinet fronts are decorative metal with brown speaker mesh to limit dust and provide ventilation. There are temperature controlled sensors inside the cabinets that suck air out of the exterior of the building when it reaches 75 degrees inside the cabinets to prevent the computer equipment from overheating.
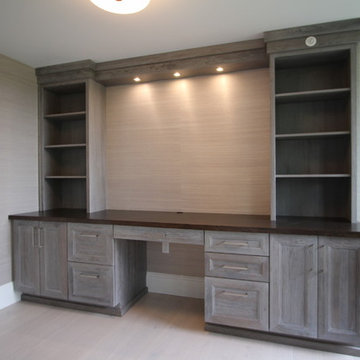
На фото: рабочее место среднего размера в классическом стиле с серыми стенами, полом из ламината, встроенным рабочим столом и серым полом без камина
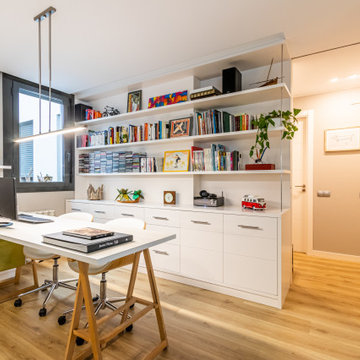
Свежая идея для дизайна: домашняя библиотека среднего размера в современном стиле с бежевыми стенами, полом из ламината, коричневым полом и отдельно стоящим рабочим столом - отличное фото интерьера
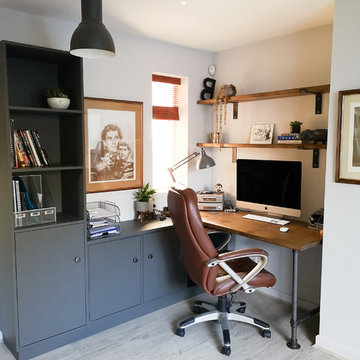
Workplace by day, music room and relaxation area by night. This space has to work doubly hard and allow the owner to separate leisure time and work. A simple rearrangement of the space meant a better contained work area, using casual seating and a large rug to zone the relaxation area, quite literally allowing the owner to put the working day behind him. Soft grey with hints of rust and terracotta keep the space warm and cosy, with rustic industrial furniture to provide a masculine vibe.
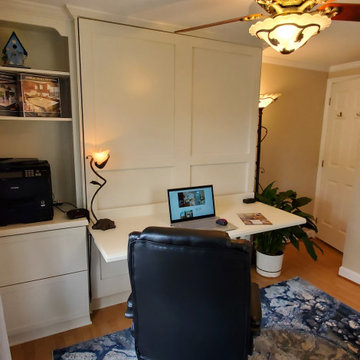
Murphy Bed pulled up and 2 drawer file cabinet on left
Пример оригинального дизайна: рабочее место среднего размера в современном стиле с бежевыми стенами, полом из ламината, встроенным рабочим столом и коричневым полом
Пример оригинального дизайна: рабочее место среднего размера в современном стиле с бежевыми стенами, полом из ламината, встроенным рабочим столом и коричневым полом
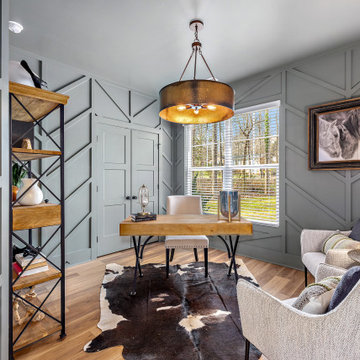
Leyton place. Charlotte, NC, Mint Hill, new construction home designed by Gracious homes and built by Bridwell builders.
Пример оригинального дизайна: рабочее место среднего размера в стиле модернизм с зелеными стенами, отдельно стоящим рабочим столом, коричневым полом, панелями на стенах и полом из ламината без камина
Пример оригинального дизайна: рабочее место среднего размера в стиле модернизм с зелеными стенами, отдельно стоящим рабочим столом, коричневым полом, панелями на стенах и полом из ламината без камина
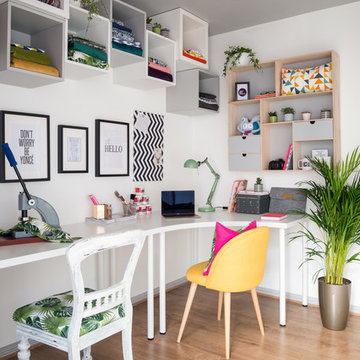
Zac and Zac Photography
Источник вдохновения для домашнего уюта: домашняя мастерская среднего размера в стиле фьюжн с белыми стенами, полом из ламината, отдельно стоящим рабочим столом и коричневым полом без камина
Источник вдохновения для домашнего уюта: домашняя мастерская среднего размера в стиле фьюжн с белыми стенами, полом из ламината, отдельно стоящим рабочим столом и коричневым полом без камина
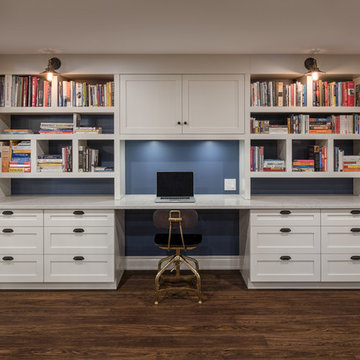
A basement office space just off of the family room with custom bookshelves and desk. Closed cabinetry for hiding things away and open shelving for easy access and display. Quartz countertop and custom Cloud White shaker style lowers and uppers.
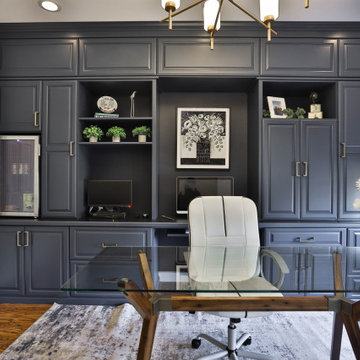
Gorgeous custom home office.
На фото: рабочее место среднего размера в стиле модернизм с синими стенами, полом из ламината, отдельно стоящим рабочим столом и коричневым полом с
На фото: рабочее место среднего размера в стиле модернизм с синими стенами, полом из ламината, отдельно стоящим рабочим столом и коричневым полом с
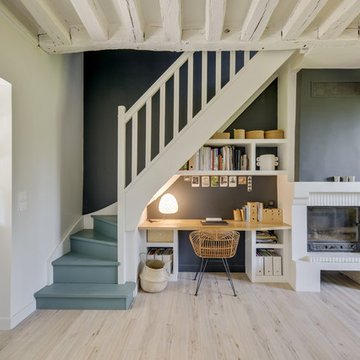
Frédéric Bali
Идея дизайна: рабочее место среднего размера в средиземноморском стиле с черными стенами, полом из ламината, стандартным камином, фасадом камина из кирпича, встроенным рабочим столом и бежевым полом
Идея дизайна: рабочее место среднего размера в средиземноморском стиле с черными стенами, полом из ламината, стандартным камином, фасадом камина из кирпича, встроенным рабочим столом и бежевым полом
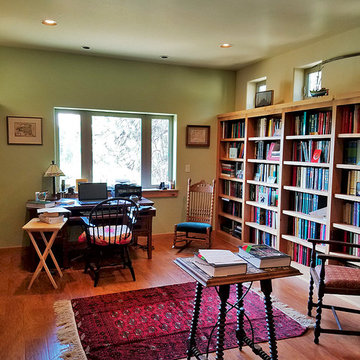
The walls of the owners' study are lined with bookcases on three sides. There is even a hidden bookcase door that leads to a tiny 'secret room' beneath the exterior stairs (not shown). The desk looks out to the meadow and mountains. Photo by V. Wooster
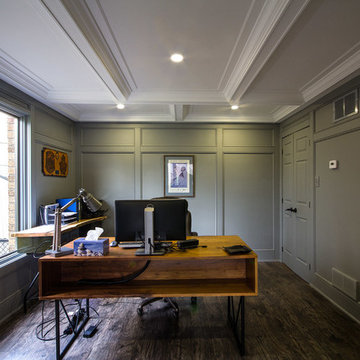
Office/Cigar room with coffered ceilings.
photos taken by Wonderloss Images
Идея дизайна: домашняя библиотека среднего размера в классическом стиле с серыми стенами, полом из ламината, стандартным камином и фасадом камина из дерева
Идея дизайна: домашняя библиотека среднего размера в классическом стиле с серыми стенами, полом из ламината, стандартным камином и фасадом камина из дерева
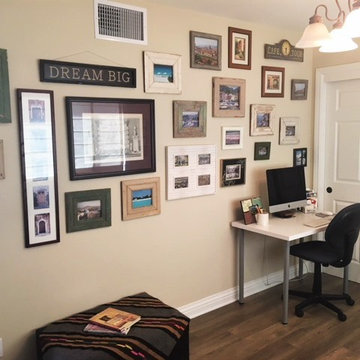
This is the guest room for the young man who visits on occasion. It has a sofa bed so the room can be used as a den when no one is in residence. The homeowner created a gallery wall of her travels, and also incorporated souvenirs and memories from the young man's previous bedroom to make him feel right at home. A 10" long closet along one wall provides the storage space the homeowner lost when the garage was converted. She cleared out a lot of unneeded belongings and organized what was left to fit here, and in multiple other storage areas we incorporated in the remodel. She much prefers that everything is now stored inside the house and easily accessible. Win-win!
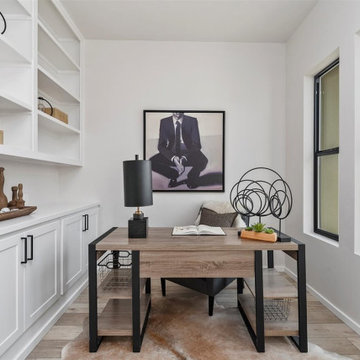
Стильный дизайн: рабочее место среднего размера в стиле модернизм с серыми стенами, встроенным рабочим столом, полом из ламината и коричневым полом без камина - последний тренд
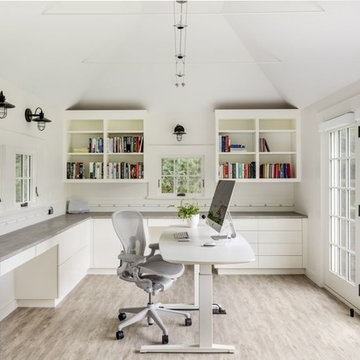
Источник вдохновения для домашнего уюта: рабочее место среднего размера в стиле неоклассика (современная классика) с бежевыми стенами, полом из ламината, отдельно стоящим рабочим столом и серым полом
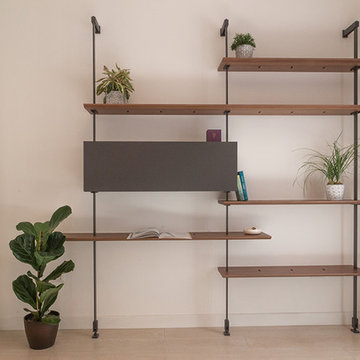
Идея дизайна: домашняя мастерская среднего размера в современном стиле с бежевыми стенами, полом из ламината и отдельно стоящим рабочим столом

Este proyecto de Homestaging fue especial por muchos motivos. En primer lugar porque contábamos con un diamante en bruto: un duplex de dos habitaciones con muchísimo encanto, dos plantas comunicadas en altura, la segunda de ellas abuhardillada con techos de madera y un espacio diáfano con muchísimas posibilidades y sobre todo por estar en el centro de San Lorenzo de Es Escorial, un lugar mágico, rodeado de edificios singulares llenos de color.
Sin duda sus vistas desde el balcón y la luz que entraba por sus inmensos ventanales de techo a suelo eran su punto fuerte, pero necesitaba una pequeña reforma después de haber estado alquilado muchos años, aunque la cocina integrada en el salón sí estaba reformada.
Los azulejos del baño de la primera planta se pintaron de un verde suave y relajado, se cambiaron sanitarios y grifería y se colocó un espejo singular encontrado en un mercado de segunda mano y restaurado. Se pintó toda la vivienda de un blanco crema suave, asimismo se pintó de blanco la carpintería de madera y las vigas metálicas para potenciar la sensación de amplitud
Se realizaron todas aquellas pequeñas reparaciones para poner la vivienda en óptimo estado de funcionamiento, se cambiaron ventanas velux y se reforzó el aislamiento.
En la segunda planta cambiamos el suelo de gres por una tarima laminada en tono gris claro resistente al agua y se cambió el suelo del baño por un suelo vinílico con un resultado espectacular
Y para poner la guinda del pastel se realizó un estudio del espacio para realizar un homestaging de amueblamiento y decoración combinando muebles de cartón y normales más fotografía inmobiliaria para destacar el potencial de la vivienda y enseñar sus posibles usos que naturalmente, son propuestas para que luego el inquilino haga suya su casa y la adapte a su modo de vida.
Todas las personas que visitaron la vivienda agradecieron en contar con el homestaging para hacerse una idea de como podría ser su vida allí
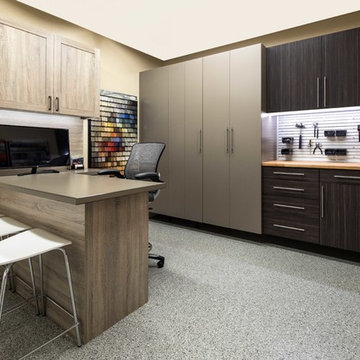
Идея дизайна: кабинет среднего размера в современном стиле с бежевыми стенами, полом из ламината и встроенным рабочим столом без камина
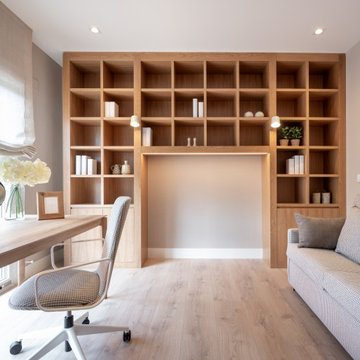
Reforma integral Sube Interiorismo www.subeinteriorismo.com
Fotografía Biderbost Photo
Пример оригинального дизайна: домашняя мастерская среднего размера в стиле неоклассика (современная классика) с бежевыми стенами, полом из ламината, отдельно стоящим рабочим столом, коричневым полом и обоями на стенах без камина
Пример оригинального дизайна: домашняя мастерская среднего размера в стиле неоклассика (современная классика) с бежевыми стенами, полом из ламината, отдельно стоящим рабочим столом, коричневым полом и обоями на стенах без камина
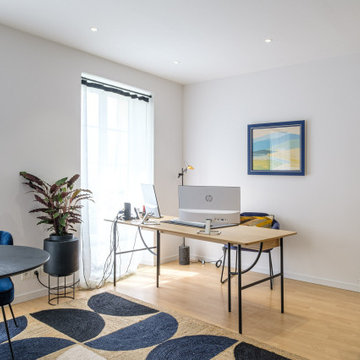
Réaménagement d'un bureau de direction selon les principes du Feng-Shui par la décoratrice Magali Lesage Consulting.
Свежая идея для дизайна: рабочее место среднего размера в современном стиле с белыми стенами, полом из ламината, отдельно стоящим рабочим столом, бежевым полом и обоями на стенах без камина - отличное фото интерьера
Свежая идея для дизайна: рабочее место среднего размера в современном стиле с белыми стенами, полом из ламината, отдельно стоящим рабочим столом, бежевым полом и обоями на стенах без камина - отличное фото интерьера
Кабинет среднего размера с полом из ламината – фото дизайна интерьера
1