Оранжевый кабинет среднего размера – фото дизайна интерьера
Сортировать:
Бюджет
Сортировать:Популярное за сегодня
1 - 20 из 544 фото
1 из 3

Custom home designed with inspiration from the owner living in New Orleans. Study was design to be masculine with blue painted built in cabinetry, brick fireplace surround and wall. Custom built desk with stainless counter top, iron supports and and reclaimed wood. Bench is cowhide and stainless. Industrial lighting.
Jessie Young - www.realestatephotographerseattle.com
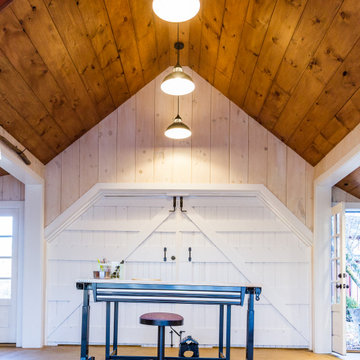
An old outdated barn transformed into a Pottery Barn-inspired space, blending vintage charm with modern elegance.
Идея дизайна: домашняя мастерская среднего размера в стиле кантри с белыми стенами, бетонным полом, отдельно стоящим рабочим столом, балками на потолке и стенами из вагонки без камина
Идея дизайна: домашняя мастерская среднего размера в стиле кантри с белыми стенами, бетонным полом, отдельно стоящим рабочим столом, балками на потолке и стенами из вагонки без камина
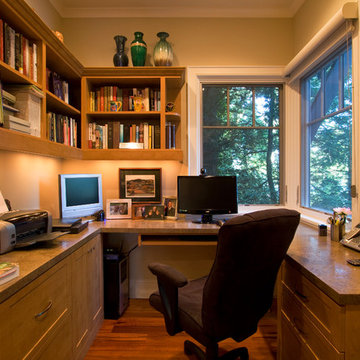
Photos by J. Weiland
Стильный дизайн: рабочее место среднего размера в стиле неоклассика (современная классика) с бежевыми стенами, паркетным полом среднего тона и встроенным рабочим столом - последний тренд
Стильный дизайн: рабочее место среднего размера в стиле неоклассика (современная классика) с бежевыми стенами, паркетным полом среднего тона и встроенным рабочим столом - последний тренд
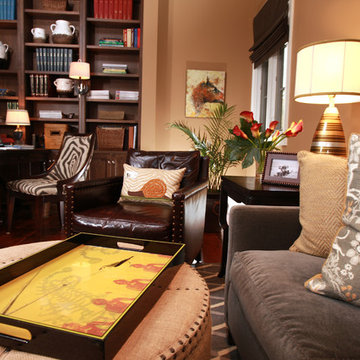
A living room and office that features artistic lighting fixtures, round upholstered ottoman, gray L-shaped couch, patterned window treatments, flat screen TV, gray and white area rug, leather armchair, built-in floor to ceiling bookshelf, intricate area rug, and hardwood flooring.
Project designed by Atlanta interior design firm, Nandina Home & Design. Their Sandy Springs home decor showroom and design studio also serve Midtown, Buckhead, and outside the perimeter.
For more about Nandina Home & Design, click here: https://nandinahome.com/

Пример оригинального дизайна: рабочее место среднего размера в стиле неоклассика (современная классика) с серыми стенами, темным паркетным полом, стандартным камином, фасадом камина из металла, отдельно стоящим рабочим столом и коричневым полом
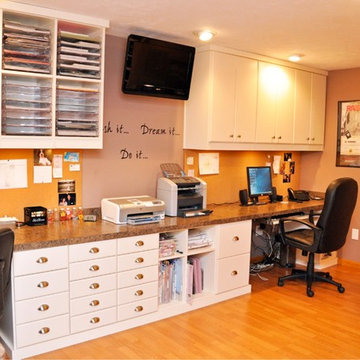
Whether crafting is a hobby or a full-time occupation, it requires space and organization. Any space in your home can be transformed into a fun and functional craft room – whether it’s a guest room, empty basement, laundry room or small niche. Replete with built-in cabinets and desks, or islands for sewing centers, you’re no longer relegated to whatever empty room is available for your creative crafting space. An ideal outlet to spark your creativity, a well-designed craft room will provide you with access to all of your tools and supplies as well as a place to spread out and work comfortably. Designed to cleverly fit into any unused space, a custom craft room is the perfect place for scrapbooking, sewing, and painting for everyone.
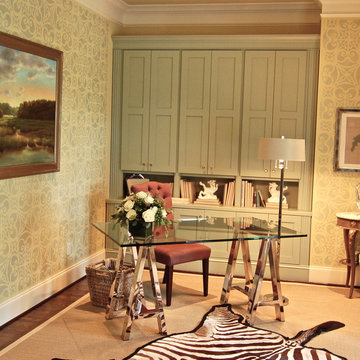
This office is located just off the foyer of this town home, making it very visible to visitors. The wall of cabinets is an easy hideaway place for monthly paper flurries. Of course, the zebra rugs takes attention away from any mess on the desk!
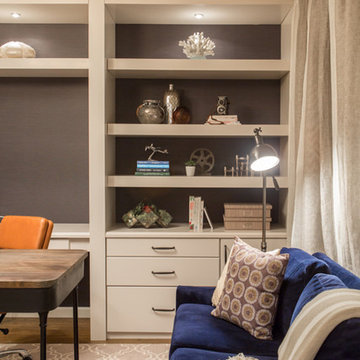
Home Office: Features custom white built in cabinetry. Built in desk and freestanding desk sure to fit the needs of any stay at home type. Tons of open shelving and drawer storage. Photography by http://www.nicolepereiraphotography.com/
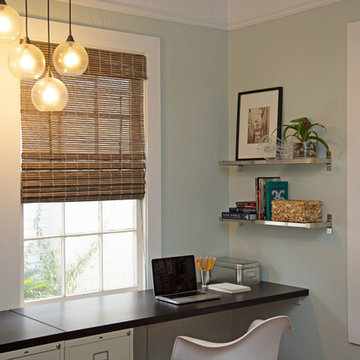
The main workspace is two side-by-side desks braced to the wall and with double file cabinets. Globe pendant lights hang above the desks to provide task lighting. Each side has double shelves for art display and storage. The existing closet doors were converted into inspiration boards.
The designer provided wall and trim paint colors, furniture, lighting, art, accessories, and furnishing selections, and developed the workspace and furniture layout.
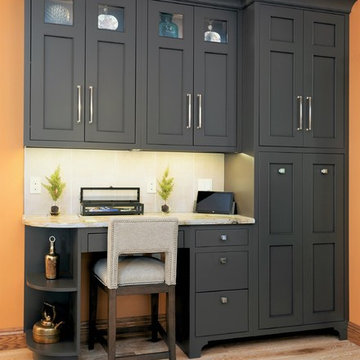
Beautifully customized combination pantry and desk with furniture legs to unify. Inset door construction.
На фото: рабочее место среднего размера в стиле неоклассика (современная классика) с встроенным рабочим столом, светлым паркетным полом, бежевым полом и оранжевыми стенами без камина с
На фото: рабочее место среднего размера в стиле неоклассика (современная классика) с встроенным рабочим столом, светлым паркетным полом, бежевым полом и оранжевыми стенами без камина с
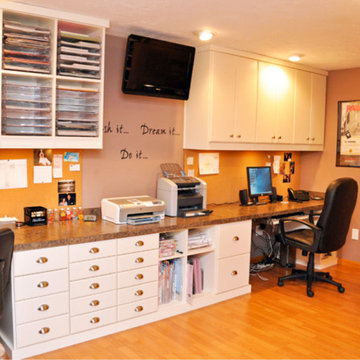
Custom cabinetry with adjustable shelving and cubbies creates a space for all of your craft room supplies
Стильный дизайн: кабинет среднего размера с местом для рукоделия, бежевыми стенами, светлым паркетным полом и встроенным рабочим столом - последний тренд
Стильный дизайн: кабинет среднего размера с местом для рукоделия, бежевыми стенами, светлым паркетным полом и встроенным рабочим столом - последний тренд
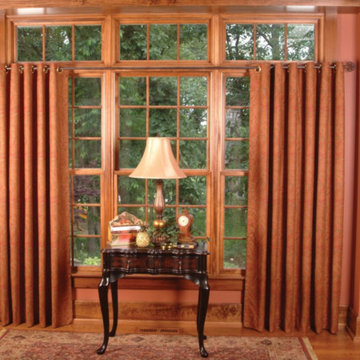
Стильный дизайн: рабочее место среднего размера в классическом стиле с розовыми стенами, темным паркетным полом, отдельно стоящим рабочим столом и коричневым полом без камина - последний тренд
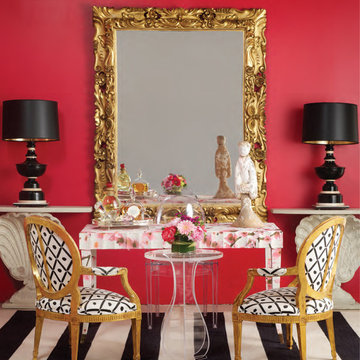
This home was office done by Weaver Design Group for the project of "Antiques in Modern Design". The walls are painted in a vibrant pink to offset the black and grey used in the consoles and lamps. The 17th century baroque gilt wood mirror gives weight to an otherwise light and airy room. The pair of Louis XV armchairs sit in front of a modern desk covered in a floral wallpaper. The shell consoles against the wall are wonderfully carved wooden consoles in the form of shells and can be used in a multitude of spaces such as a dining hall or an entrance room or anywhere one pleases. The statue of a lady from the Han dynasty period completes the feminine touch.
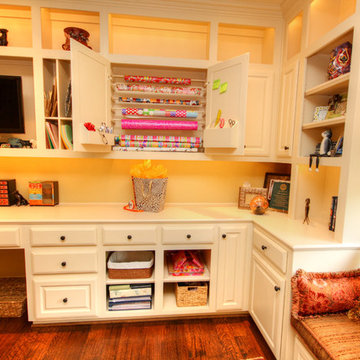
This hardworking space is used for making craft projects, gift wrapping, office organization, reading nook, sorting mail, displaying vacation memorabilia and photos, and flower arranging.
Photos by kerricrozier@gmail.com
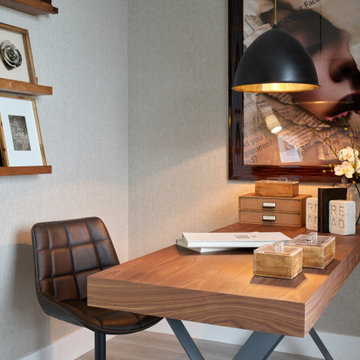
Turn-key packages by NOW by Steven G
Свежая идея для дизайна: рабочее место среднего размера в современном стиле с отдельно стоящим рабочим столом, бежевым полом и серыми стенами - отличное фото интерьера
Свежая идея для дизайна: рабочее место среднего размера в современном стиле с отдельно стоящим рабочим столом, бежевым полом и серыми стенами - отличное фото интерьера
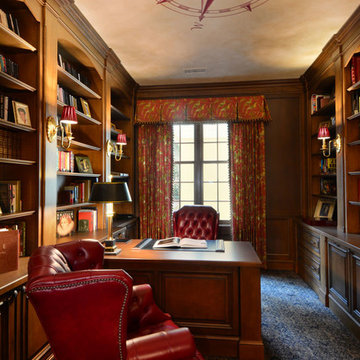
A gorgeous home office adorned in elegant woods and unique patterns and textiles. Red leathers look extremely posh while the blue and white patterned carpet nod to our client's British style. Other details that make this look complete are the patterned window treatments, carefully decorated built-in shelves, and of course, the compass mural on the ceiling.
Designed by Michelle Yorke Interiors who also serves Seattle as well as Seattle's Eastside suburbs from Mercer Island all the way through Cle Elum.
For more about Michelle Yorke, click here: https://michelleyorkedesign.com/
To learn more about this project, click here: https://michelleyorkedesign.com/grand-ridge/
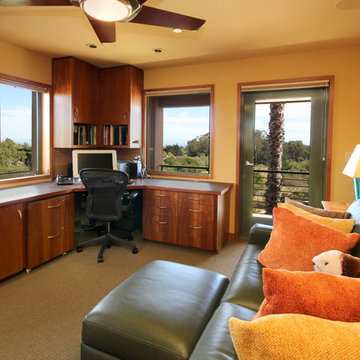
Genia Barnes
На фото: рабочее место среднего размера в средиземноморском стиле с встроенным рабочим столом, желтыми стенами, ковровым покрытием и коричневым полом без камина с
На фото: рабочее место среднего размера в средиземноморском стиле с встроенным рабочим столом, желтыми стенами, ковровым покрытием и коричневым полом без камина с
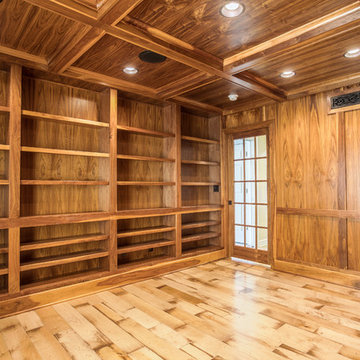
На фото: домашняя библиотека среднего размера в классическом стиле с коричневыми стенами, светлым паркетным полом и встроенным рабочим столом без камина с
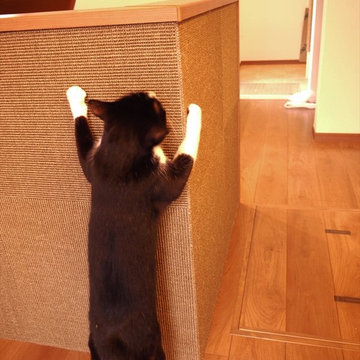
リビングの一角に作った奥様のワークスペース。
間仕切りの腰壁にサイザル麻タイルを貼り、3匹の猫たちが思う存分爪を砥げるようにした。
こちらも工事が終わるとすぐに嬉しそうに爪を砥ぎ始めた。
この大爪とぎを作って以降、家具や壁紙など他の場所で爪を砥がれる被害が無くなった。施工後5年以上経ってもこの爪とぎは健在である。
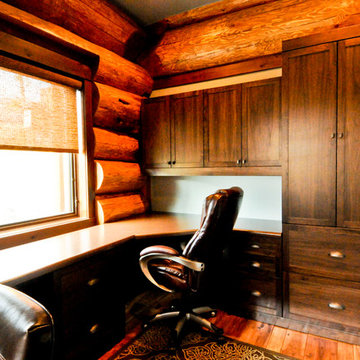
Large diameter Western Red Cedar logs from Pioneer Log Homes of B.C. built by Brian L. Wray in the Colorado Rockies. 4500 square feet of living space with 4 bedrooms, 3.5 baths and large common areas, decks, and outdoor living space make it perfect to enjoy the outdoors then get cozy next to the fireplace and the warmth of the logs.
Оранжевый кабинет среднего размера – фото дизайна интерьера
1