Оранжевый кабинет среднего размера – фото дизайна интерьера
Сортировать:
Бюджет
Сортировать:Популярное за сегодня
101 - 120 из 543 фото
1 из 3
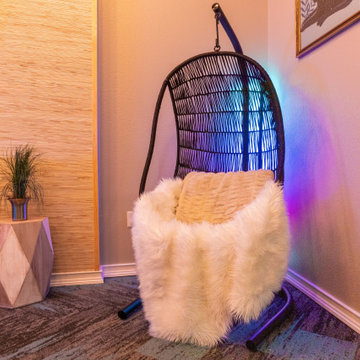
A laidback place to work, take photos, and make videos for a content creator that doubles as an entertaining space. The key to transforming the mood in a room is good lighting. These LED lights provide uplighting in a warm tone to lower the energy and it's also on a dimmer. And the custom neon lights make it vibey.
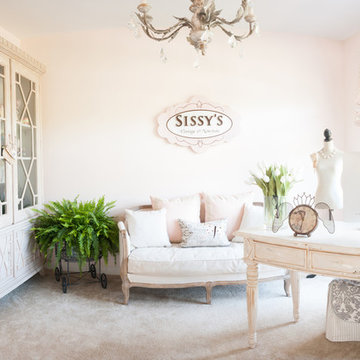
Pretty home office
Alice G Patterson Photography
На фото: кабинет среднего размера в классическом стиле с ковровым покрытием, отдельно стоящим рабочим столом и белыми стенами с
На фото: кабинет среднего размера в классическом стиле с ковровым покрытием, отдельно стоящим рабочим столом и белыми стенами с
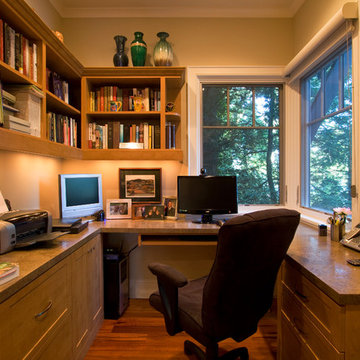
Photos by J. Weiland
Стильный дизайн: рабочее место среднего размера в стиле неоклассика (современная классика) с бежевыми стенами, паркетным полом среднего тона и встроенным рабочим столом - последний тренд
Стильный дизайн: рабочее место среднего размера в стиле неоклассика (современная классика) с бежевыми стенами, паркетным полом среднего тона и встроенным рабочим столом - последний тренд
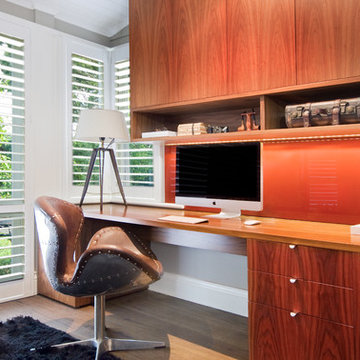
This American walnut study was built to have everything you need to work from home. The desk unit features filing drawers and cable trays. The LED feature lighting was added to bring the color-back glass to life.
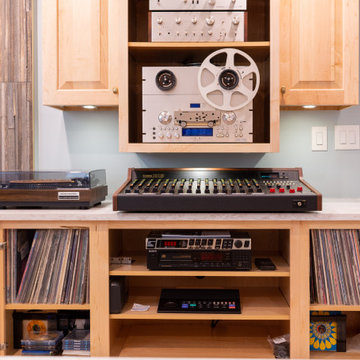
His and Hers Home office & recording Space.
Источник вдохновения для домашнего уюта: домашняя мастерская среднего размера в стиле кантри с синими стенами, полом из керамогранита, встроенным рабочим столом, бежевым полом и многоуровневым потолком
Источник вдохновения для домашнего уюта: домашняя мастерская среднего размера в стиле кантри с синими стенами, полом из керамогранита, встроенным рабочим столом, бежевым полом и многоуровневым потолком
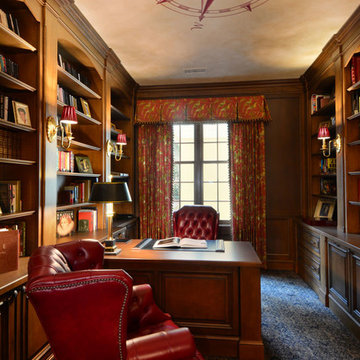
A gorgeous home office adorned in elegant woods and unique patterns and textiles. Red leathers look extremely posh while the blue and white patterned carpet nod to our client's British style. Other details that make this look complete are the patterned window treatments, carefully decorated built-in shelves, and of course, the compass mural on the ceiling.
Designed by Michelle Yorke Interiors who also serves Seattle as well as Seattle's Eastside suburbs from Mercer Island all the way through Cle Elum.
For more about Michelle Yorke, click here: https://michelleyorkedesign.com/
To learn more about this project, click here: https://michelleyorkedesign.com/grand-ridge/
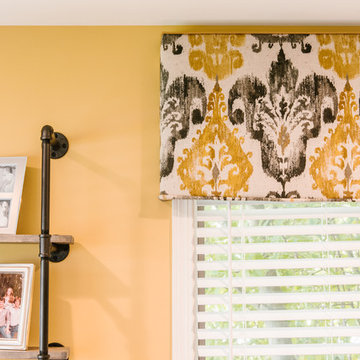
Ryan Ocasio Photography
Lori Kootz - shelving
Пример оригинального дизайна: кабинет среднего размера в стиле лофт с бежевыми стенами, паркетным полом среднего тона, отдельно стоящим рабочим столом и коричневым полом
Пример оригинального дизайна: кабинет среднего размера в стиле лофт с бежевыми стенами, паркетным полом среднего тона, отдельно стоящим рабочим столом и коричневым полом
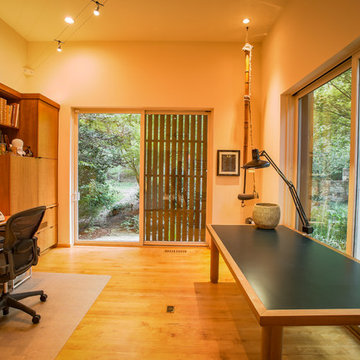
The husband's office sits right next to the water garden outside providing an incredible connection to the outdoors and a peaceful view at all times. Sliding screen panels on the exterior of the doors allow for filtered light and sunscreening during the hottest summer months. Duffy Healey, photographer.
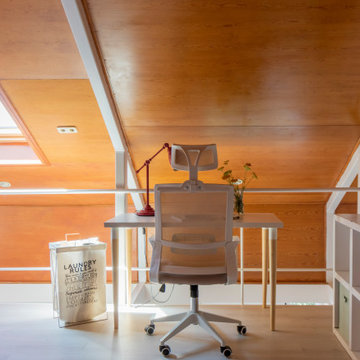
Este proyecto de Homestaging fue especial por muchos motivos. En primer lugar porque contábamos con un diamante en bruto: un duplex de dos habitaciones con muchísimo encanto, dos plantas comunicadas en altura, la segunda de ellas abuhardillada con techos de madera y un espacio diáfano con muchísimas posibilidades y sobre todo por estar en el centro de San Lorenzo de Es Escorial, un lugar mágico, rodeado de edificios singulares llenos de color.
Sin duda sus vistas desde el balcón y la luz que entraba por sus inmensos ventanales de techo a suelo eran su punto fuerte, pero necesitaba una pequeña reforma después de haber estado alquilado muchos años, aunque la cocina integrada en el salón sí estaba reformada.
Los azulejos del baño de la primera planta se pintaron de un verde suave y relajado, se cambiaron sanitarios y grifería y se colocó un espejo singular encontrado en un mercado de segunda mano y restaurado. Se pintó toda la vivienda de un blanco crema suave, asimismo se pintó de blanco la carpintería de madera y las vigas metálicas para potenciar la sensación de amplitud
Se realizaron todas aquellas pequeñas reparaciones para poner la vivienda en óptimo estado de funcionamiento, se cambiaron ventanas velux y se reforzó el aislamiento.
En la segunda planta cambiamos el suelo de gres por una tarima laminada en tono gris claro resistente al agua y se cambió el suelo del baño por un suelo vinílico con un resultado espectacular
Y para poner la guinda del pastel se realizó un estudio del espacio para realizar un homestaging de amueblamiento y decoración combinando muebles de cartón y normales más fotografía inmobiliaria para destacar el potencial de la vivienda y enseñar sus posibles usos que naturalmente, son propuestas para que luego el inquilino haga suya su casa y la adapte a su modo de vida.
Todas las personas que visitaron la vivienda agradecieron en contar con el homestaging para hacerse una idea de como podría ser su vida allí
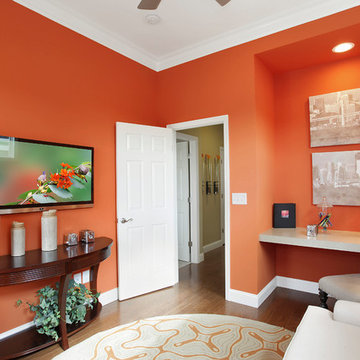
Свежая идея для дизайна: рабочее место среднего размера с оранжевыми стенами - отличное фото интерьера
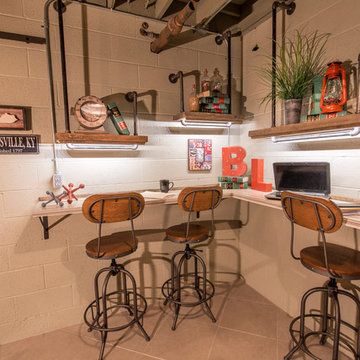
Pipes and rustic wood was used to create this interesting shelving over the work counter. LED tape lighting was used under each shelf to add task lighting to the space.
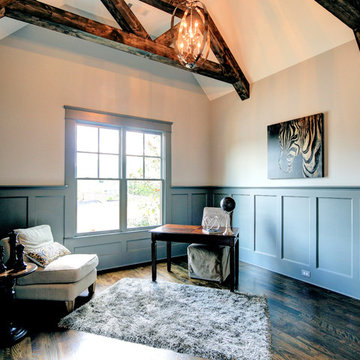
На фото: рабочее место среднего размера в стиле неоклассика (современная классика) с темным паркетным полом, отдельно стоящим рабочим столом и бежевыми стенами без камина
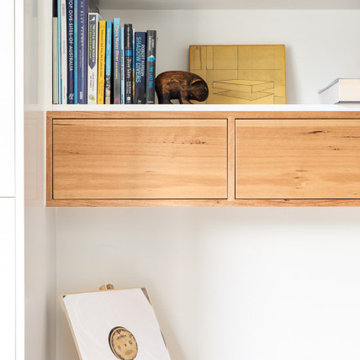
Home office project in Footscray with veneer hardwood shelves and white laminate cabinets. The space is completed with hardwood handles, bench top, and vinyl stand.
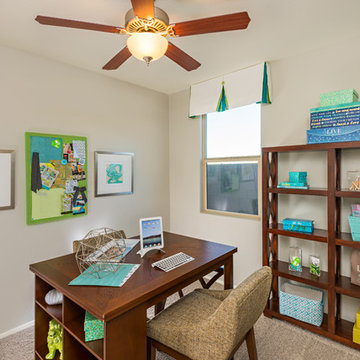
Overlook at Estrella - Chaparral Plan - Craft Room
Bookcase - Coaster
Craft Table - Home Elegance
Chair - Olliix
Идея дизайна: рабочее место среднего размера в стиле неоклассика (современная классика) с бежевыми стенами и ковровым покрытием без камина
Идея дизайна: рабочее место среднего размера в стиле неоклассика (современная классика) с бежевыми стенами и ковровым покрытием без камина
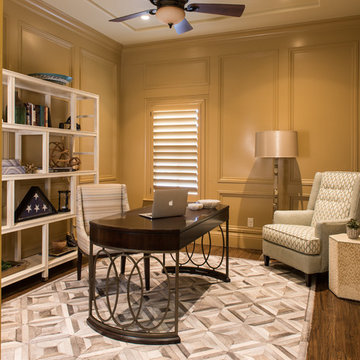
This warm home study was an empty room that the client requested we transform into a usable study complete with a desk and guest seating. They already had the wall paneling painted and loved the color so we used the hue to inspire our color palette. We added a soft light blue and cream to round out the design and utilized texture changes in order to create a more sophisticated space. We also added can lights to illuminate the otherwise dark room.
Michael Hunter Photography
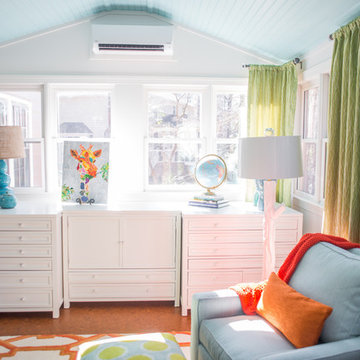
Scrapbooking room
custom draperies
painted wood ceiling
Свежая идея для дизайна: кабинет среднего размера в классическом стиле с белыми стенами, пробковым полом и отдельно стоящим рабочим столом - отличное фото интерьера
Свежая идея для дизайна: кабинет среднего размера в классическом стиле с белыми стенами, пробковым полом и отдельно стоящим рабочим столом - отличное фото интерьера
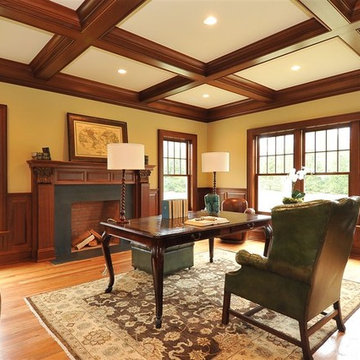
•Mahogany raised paneling chair rail height
•Coffered ceiling with mahogany mouldings, window and door casing 1 piece, plynth blocks on door and cased openings
•Masonry fireplace with marble-honed absolute black surround & hearth; wood burning and piped for gas logs
•Select and better red oak flooring (2 1/4”)
•Electrical outlets data/com located in baseboard; floor outlets data/com/electrical
•Wired for whole house sound and wired for flat panel TV location
•Recessed lighting installed
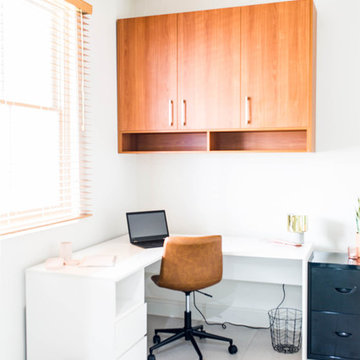
offices for Disability services team
Источник вдохновения для домашнего уюта: рабочее место среднего размера в современном стиле с белыми стенами, полом из керамической плитки, отдельно стоящим рабочим столом и бежевым полом
Источник вдохновения для домашнего уюта: рабочее место среднего размера в современном стиле с белыми стенами, полом из керамической плитки, отдельно стоящим рабочим столом и бежевым полом
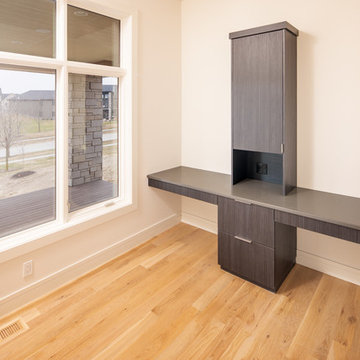
Свежая идея для дизайна: кабинет среднего размера в стиле модернизм с белыми стенами, светлым паркетным полом, встроенным рабочим столом и бежевым полом без камина - отличное фото интерьера
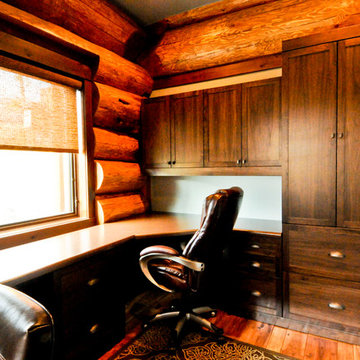
Large diameter Western Red Cedar logs from Pioneer Log Homes of B.C. built by Brian L. Wray in the Colorado Rockies. 4500 square feet of living space with 4 bedrooms, 3.5 baths and large common areas, decks, and outdoor living space make it perfect to enjoy the outdoors then get cozy next to the fireplace and the warmth of the logs.
Оранжевый кабинет среднего размера – фото дизайна интерьера
6