Бежевый кабинет среднего размера – фото дизайна интерьера
Сортировать:
Бюджет
Сортировать:Популярное за сегодня
1 - 20 из 3 222 фото
1 из 3

Стильный дизайн: кабинет среднего размера в классическом стиле с белыми стенами, темным паркетным полом, встроенным рабочим столом и коричневым полом - последний тренд

На фото: кабинет среднего размера в стиле неоклассика (современная классика) с бежевыми стенами, светлым паркетным полом, встроенным рабочим столом и коричневым полом без камина с

На фото: кабинет среднего размера в стиле неоклассика (современная классика) с зелеными стенами, паркетным полом среднего тона, отдельно стоящим рабочим столом и коричневым полом

Custom home designed with inspiration from the owner living in New Orleans. Study was design to be masculine with blue painted built in cabinetry, brick fireplace surround and wall. Custom built desk with stainless counter top, iron supports and and reclaimed wood. Bench is cowhide and stainless. Industrial lighting.
Jessie Young - www.realestatephotographerseattle.com
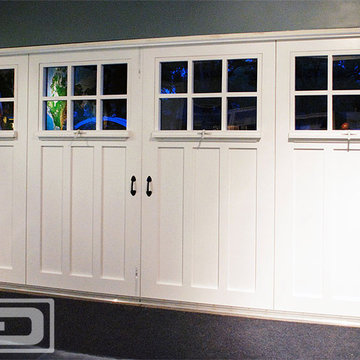
Here's a perfect idea of how Custom Carriage Doors by Dynamic Garage Door can be integrated into your home to convert your garage into livable square footage like an additional family room or guest quarters.
This custom designed carriage door features exclusively unique awning style windows that allow you to crank open the glass panels and let fresh air into the room without having to open the entire carriage doors themselves. This is conveniently practical if the garage area is used as a playroom because it keeps small children safely secured inside while allowing ventilation to reach the room's interior. We equipped the carriage door windows with cranks because it allows the windows to be cracked open a little or a lot, depending on how much air flow you need in the room. When cranked shut the windows are safely shut sealing all the way to maintain room temperature when and if the air conditioner is turned on in the house. Additionally, this window mechanism makes it safe to lock at night or while away from home.
Each one of our custom garage door projects has its own unique specifications and needs. For this reason, Dynamic Garage Door is selected by savvy homeowners who understand that our customization options are limitless and we will pull out all the stops to make their dream garage door come true!
So whether you're looking for real carriage style garage doors or carriage style rollup doors, Dynamic Garage Door is here to help build your one-of-a-kind garage door solution.
For a comprehensive garage door project price consultation please call our design center toll free at (855) 343-3667
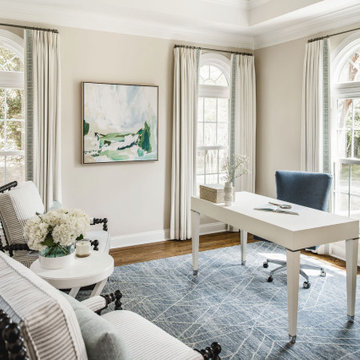
Home office space with light beige walls, medium hardwood floors, simple freestanding white desk, navy blue office chair, striped club chair, long custom window treatments, and navy wool rug in the Providence Plantation neighborhood of Charlotte, NC

This cozy corner for reading or study, flanked by a large picture window, completes the office. Architecture and interior design by Pierre Hoppenot, Studio PHH Architects.

Идея дизайна: рабочее место среднего размера в современном стиле с синими стенами, полом из ламината, отдельно стоящим рабочим столом, коричневым полом и панелями на части стены без камина

This home was built in an infill lot in an older, established, East Memphis neighborhood. We wanted to make sure that the architecture fits nicely into the mature neighborhood context. The clients enjoy the architectural heritage of the English Cotswold and we have created an updated/modern version of this style with all of the associated warmth and charm. As with all of our designs, having a lot of natural light in all the spaces is very important. The main gathering space has a beamed ceiling with windows on multiple sides that allows natural light to filter throughout the space and also contains an English fireplace inglenook. The interior woods and exterior materials including the brick and slate roof were selected to enhance that English cottage architecture.
Builder: Eddie Kircher Construction
Interior Designer: Rhea Crenshaw Interiors
Photographer: Ross Group Creative
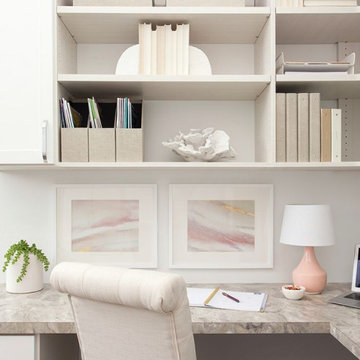
Are you looking for some structure in the midst of all the chaos? Having a place in your home where you can clear your mind and make plans to do the next best thing can make all the difference. Let's work together to make it happen. Schedule your free virtual design consultation today!

Стильный дизайн: кабинет среднего размера в современном стиле с белыми стенами, светлым паркетным полом, угловым камином, отдельно стоящим рабочим столом и бежевым полом - последний тренд
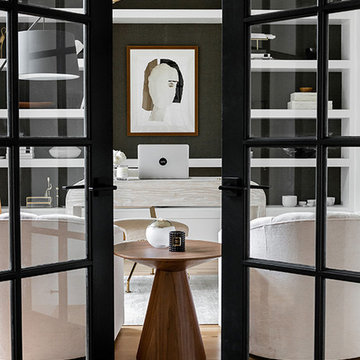
Modern Luxe Home in North Dallas with Parisian Elements. Luxury Modern Design. Heavily black and white with earthy touches. White walls, black cabinets, open shelving, resort-like master bedroom, modern yet feminine office. Light and bright. Fiddle leaf fig. Olive tree. Performance Fabric.
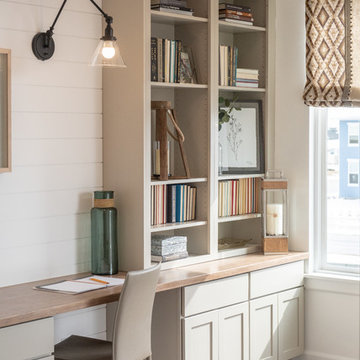
На фото: рабочее место среднего размера в стиле неоклассика (современная классика) с белыми стенами, полом из винила, встроенным рабочим столом и серым полом без камина
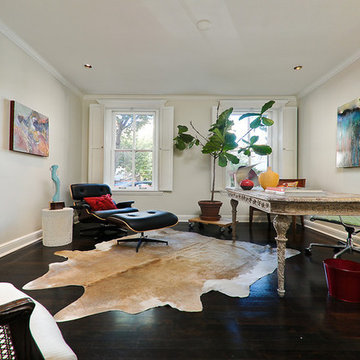
The pairing of antiques, including the French desk and two occasional chairs, with iconic mid-century modern furniture and contemporary art adds interest with a worldly feel.
Project designed by Boston interior design studio Dane Austin Design. They serve Boston, Cambridge, Hingham, Cohasset, Newton, Weston, Lexington, Concord, Dover, Andover, Gloucester, as well as surrounding areas.
For more about Dane Austin Design, click here: https://daneaustindesign.com/

Kathryn Millet
Стильный дизайн: рабочее место среднего размера в современном стиле с серыми стенами, темным паркетным полом и коричневым полом без камина - последний тренд
Стильный дизайн: рабочее место среднего размера в современном стиле с серыми стенами, темным паркетным полом и коричневым полом без камина - последний тренд

Modern-glam full house design project.
Photography by: Jenny Siegwart
На фото: рабочее место среднего размера в стиле модернизм с полом из известняка, встроенным рабочим столом, серым полом и серыми стенами
На фото: рабочее место среднего размера в стиле модернизм с полом из известняка, встроенным рабочим столом, серым полом и серыми стенами

Scott Johnson
Свежая идея для дизайна: домашняя библиотека среднего размера в классическом стиле с паркетным полом среднего тона, двусторонним камином, встроенным рабочим столом и серыми стенами - отличное фото интерьера
Свежая идея для дизайна: домашняя библиотека среднего размера в классическом стиле с паркетным полом среднего тона, двусторонним камином, встроенным рабочим столом и серыми стенами - отличное фото интерьера
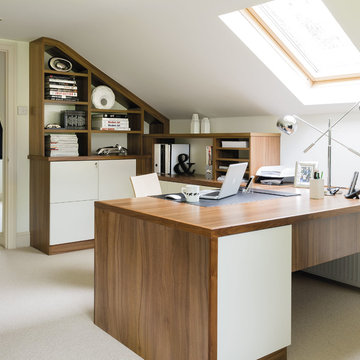
This spacious loft home office provides a light, airy and comfortable place to work. The loft space boasts two desk areas with a range of drawers, cupboards and shelving, providing ample space for two people to work in complete comfort. Bespoke shelving creates storage that’s perfect for office equipment, designed entirely around the requirements of the client.
Bespoke fitted furniture fits perfectly into the vaulted ceiling, creating space for elegant storage that can’t be achieved with standard shelving.
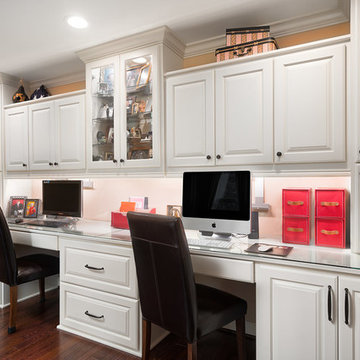
Marshall Evan Photography
Источник вдохновения для домашнего уюта: рабочее место среднего размера в классическом стиле с бежевыми стенами, паркетным полом среднего тона, встроенным рабочим столом и коричневым полом
Источник вдохновения для домашнего уюта: рабочее место среднего размера в классическом стиле с бежевыми стенами, паркетным полом среднего тона, встроенным рабочим столом и коричневым полом

На фото: рабочее место среднего размера в классическом стиле с темным паркетным полом, отдельно стоящим рабочим столом, коричневым полом и оранжевыми стенами без камина с
Бежевый кабинет среднего размера – фото дизайна интерьера
1