Кабинет среднего размера с любой отделкой стен – фото дизайна интерьера
Сортировать:
Бюджет
Сортировать:Популярное за сегодня
1 - 20 из 2 379 фото

This remodel transformed two condos into one, overcoming access challenges. We designed the space for a seamless transition, adding function with a laundry room, powder room, bar, and entertaining space.
A sleek office table and chair complement the stunning blue-gray wallpaper in this home office. The corner lounge chair with an ottoman adds a touch of comfort. Glass walls provide an open ambience, enhanced by carefully chosen decor, lighting, and efficient storage solutions.
---Project by Wiles Design Group. Their Cedar Rapids-based design studio serves the entire Midwest, including Iowa City, Dubuque, Davenport, and Waterloo, as well as North Missouri and St. Louis.
For more about Wiles Design Group, see here: https://wilesdesigngroup.com/
To learn more about this project, see here: https://wilesdesigngroup.com/cedar-rapids-condo-remodel

Interior design of home office for clients in Walthamstow village. The interior scheme re-uses left over building materials where possible. The old floor boards were repurposed to create wall cladding and a system to hang the shelving and desk from. Sustainability where possible is key to the design. We chose to use cork flooring for it environmental and acoustic properties and kept the existing window to minimise unnecessary waste.

На фото: рабочее место среднего размера в стиле кантри с серыми стенами, темным паркетным полом, отдельно стоящим рабочим столом, балками на потолке и панелями на части стены

Welcome to Woodland Hills, Los Angeles – where nature's embrace meets refined living. Our residential interior design project brings a harmonious fusion of serenity and sophistication. Embracing an earthy and organic palette, the space exudes warmth with its natural materials, celebrating the beauty of wood, stone, and textures. Light dances through large windows, infusing every room with a bright and airy ambiance that uplifts the soul. Thoughtfully curated elements of nature create an immersive experience, blurring the lines between indoors and outdoors, inviting the essence of tranquility into every corner. Step into a realm where modern elegance thrives in perfect harmony with the earth's timeless allure.

A small bar set up inside of a Home Office.
Источник вдохновения для домашнего уюта: домашняя мастерская среднего размера в стиле неоклассика (современная классика) с белыми стенами, светлым паркетным полом, отдельно стоящим рабочим столом, бежевым полом, кессонным потолком и обоями на стенах
Источник вдохновения для домашнего уюта: домашняя мастерская среднего размера в стиле неоклассика (современная классика) с белыми стенами, светлым паркетным полом, отдельно стоящим рабочим столом, бежевым полом, кессонным потолком и обоями на стенах

Our Austin studio decided to go bold with this project by ensuring that each space had a unique identity in the Mid-Century Modern style bathroom, butler's pantry, and mudroom. We covered the bathroom walls and flooring with stylish beige and yellow tile that was cleverly installed to look like two different patterns. The mint cabinet and pink vanity reflect the mid-century color palette. The stylish knobs and fittings add an extra splash of fun to the bathroom.
The butler's pantry is located right behind the kitchen and serves multiple functions like storage, a study area, and a bar. We went with a moody blue color for the cabinets and included a raw wood open shelf to give depth and warmth to the space. We went with some gorgeous artistic tiles that create a bold, intriguing look in the space.
In the mudroom, we used siding materials to create a shiplap effect to create warmth and texture – a homage to the classic Mid-Century Modern design. We used the same blue from the butler's pantry to create a cohesive effect. The large mint cabinets add a lighter touch to the space.
---
Project designed by the Atomic Ranch featured modern designers at Breathe Design Studio. From their Austin design studio, they serve an eclectic and accomplished nationwide clientele including in Palm Springs, LA, and the San Francisco Bay Area.
For more about Breathe Design Studio, see here: https://www.breathedesignstudio.com/
To learn more about this project, see here:
https://www.breathedesignstudio.com/atomic-ranch

"study hut"
На фото: кабинет среднего размера в стиле рустика с белыми стенами, паркетным полом среднего тона, встроенным рабочим столом, коричневым полом, деревянным потолком и деревянными стенами с
На фото: кабинет среднего размера в стиле рустика с белыми стенами, паркетным полом среднего тона, встроенным рабочим столом, коричневым полом, деревянным потолком и деревянными стенами с

Идея дизайна: рабочее место среднего размера в стиле неоклассика (современная классика) с зелеными стенами, паркетным полом среднего тона, стандартным камином, фасадом камина из камня, отдельно стоящим рабочим столом, коричневым полом, сводчатым потолком и панелями на части стены
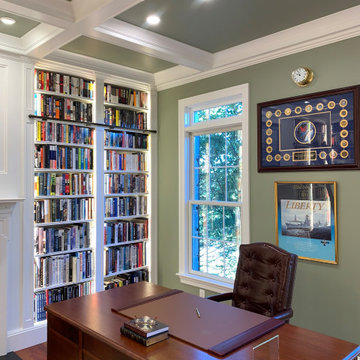
Стильный дизайн: домашняя библиотека среднего размера в классическом стиле с зелеными стенами, паркетным полом среднего тона, отдельно стоящим рабочим столом, оранжевым полом, кессонным потолком и панелями на части стены - последний тренд

Стильный дизайн: рабочее место среднего размера в стиле неоклассика (современная классика) с черными стенами, темным паркетным полом, стандартным камином, фасадом камина из камня, отдельно стоящим рабочим столом, коричневым полом, кессонным потолком и обоями на стенах - последний тренд

Home office with wall paneling and desk.
Пример оригинального дизайна: рабочее место среднего размера в стиле неоклассика (современная классика) с серыми стенами, светлым паркетным полом, отдельно стоящим рабочим столом, бежевым полом и панелями на части стены
Пример оригинального дизайна: рабочее место среднего размера в стиле неоклассика (современная классика) с серыми стенами, светлым паркетным полом, отдельно стоящим рабочим столом, бежевым полом и панелями на части стены

We created this stunning moody library lounge inspired by the client's love of British Cigar Rooms. We used pattern, texture and moody hues to bring out the feel of the library and used the gorgeous Tom Dixon lamp, Restoration Hardware contemporary writing desk, client's gorgeous folk indian painting, and custom cabinetry to give the library/study a very modern yet classical feel!
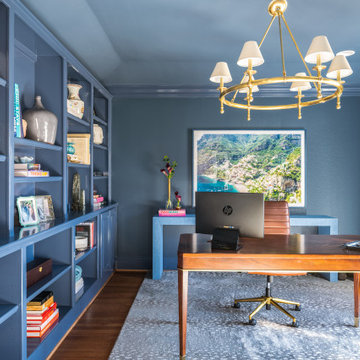
Deep royal blue home office remodeled to suit our clients work from home needs.
Идея дизайна: рабочее место среднего размера в классическом стиле с темным паркетным полом, отдельно стоящим рабочим столом, синими стенами, коричневым полом и панелями на стенах
Идея дизайна: рабочее место среднего размера в классическом стиле с темным паркетным полом, отдельно стоящим рабочим столом, синими стенами, коричневым полом и панелями на стенах

The owner also wanted a home office. In order to make this space feel comfortable and warm, we painted the walls with Lick's lovely shade "Pink 02".
На фото: рабочее место среднего размера в современном стиле с разноцветными стенами, отдельно стоящим рабочим столом, потолком с обоями и обоями на стенах без камина
На фото: рабочее место среднего размера в современном стиле с разноцветными стенами, отдельно стоящим рабочим столом, потолком с обоями и обоями на стенах без камина
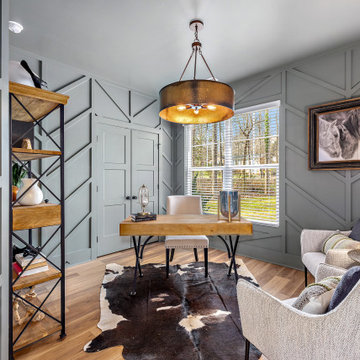
Leyton place. Charlotte, NC, Mint Hill, new construction home designed by Gracious homes and built by Bridwell builders.
Пример оригинального дизайна: рабочее место среднего размера в стиле модернизм с зелеными стенами, отдельно стоящим рабочим столом, коричневым полом, панелями на стенах и полом из ламината без камина
Пример оригинального дизайна: рабочее место среднего размера в стиле модернизм с зелеными стенами, отдельно стоящим рабочим столом, коричневым полом, панелями на стенах и полом из ламината без камина
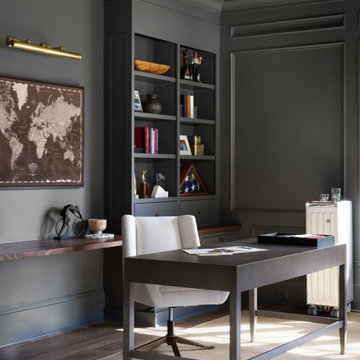
A moody monochromatic office with custom built-ins and millwork.
Стильный дизайн: рабочее место среднего размера с синими стенами, паркетным полом среднего тона, отдельно стоящим рабочим столом, коричневым полом, потолком из вагонки и панелями на части стены - последний тренд
Стильный дизайн: рабочее место среднего размера с синими стенами, паркетным полом среднего тона, отдельно стоящим рабочим столом, коричневым полом, потолком из вагонки и панелями на части стены - последний тренд

Home office for two people with quartz countertops, black cabinets, custom cabinetry, gold hardware, gold lighting, big windows with black mullions, and custom stool in striped fabric with x base on natural oak floors

Стильный дизайн: домашняя библиотека среднего размера в морском стиле с паркетным полом среднего тона, стандартным камином, фасадом камина из камня, встроенным рабочим столом, коричневым полом, кессонным потолком и панелями на части стены - последний тренд

Идея дизайна: рабочее место среднего размера в стиле неоклассика (современная классика) с зелеными стенами, паркетным полом среднего тона, стандартным камином, фасадом камина из камня, отдельно стоящим рабочим столом, коричневым полом, сводчатым потолком и панелями на части стены
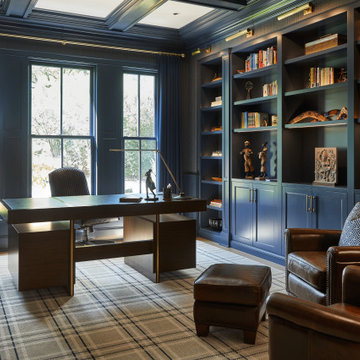
На фото: домашняя библиотека среднего размера в стиле кантри с синими стенами, светлым паркетным полом, отдельно стоящим рабочим столом, бежевым полом, кессонным потолком и обоями на стенах с
Кабинет среднего размера с любой отделкой стен – фото дизайна интерьера
1