Кабинет среднего размера с многоуровневым потолком – фото дизайна интерьера
Сортировать:
Бюджет
Сортировать:Популярное за сегодня
1 - 20 из 349 фото
1 из 3
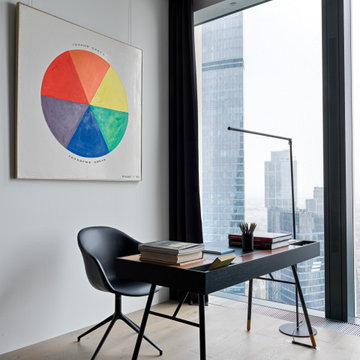
Стильный дизайн: домашняя библиотека среднего размера в современном стиле с белыми стенами, паркетным полом среднего тона, отдельно стоящим рабочим столом, бежевым полом и многоуровневым потолком - последний тренд

As you walk through the front doors, your eyes will be drawn to the glass-walled office space which is one of the more unique features of this magnificent home. The custom glass office with glass slide door and brushed nickel hardware is an optional element that we were compelled to include in this iteration.
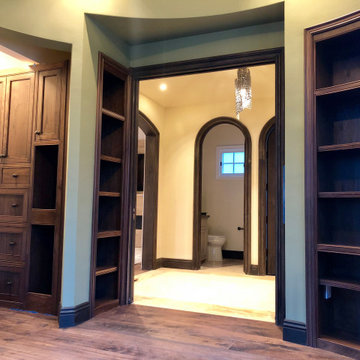
Идея дизайна: домашняя библиотека среднего размера в средиземноморском стиле с зелеными стенами, темным паркетным полом, коричневым полом и многоуровневым потолком

Home office and den with painted paneling and cabinets. Brass chandelier and art lights accent the beautiful blue hue.
На фото: домашняя библиотека среднего размера в морском стиле с синими стенами, темным паркетным полом, отдельно стоящим рабочим столом, бежевым полом, многоуровневым потолком и панелями на части стены без камина с
На фото: домашняя библиотека среднего размера в морском стиле с синими стенами, темным паркетным полом, отдельно стоящим рабочим столом, бежевым полом, многоуровневым потолком и панелями на части стены без камина с
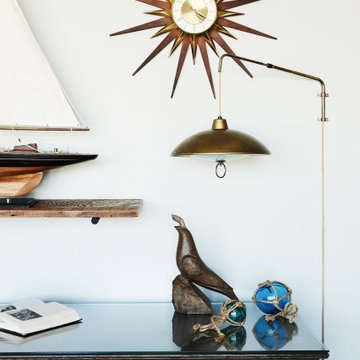
На фото: домашняя библиотека среднего размера в стиле ретро с полом из винила, бежевым полом и многоуровневым потолком без камина
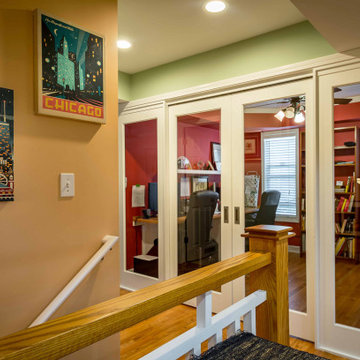
На фото: рабочее место среднего размера в стиле неоклассика (современная классика) с розовыми стенами, паркетным полом среднего тона, отдельно стоящим рабочим столом, коричневым полом, многоуровневым потолком и панелями на стенах без камина с
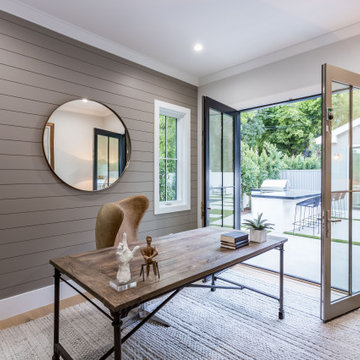
Newly constructed Smart home with attached 3 car garage in Encino! A proud oak tree beckons you to this blend of beauty & function offering recessed lighting, LED accents, large windows, wide plank wood floors & built-ins throughout. Enter the open floorplan including a light filled dining room, airy living room offering decorative ceiling beams, fireplace & access to the front patio, powder room, office space & vibrant family room with a view of the backyard. A gourmets delight is this kitchen showcasing built-in stainless-steel appliances, double kitchen island & dining nook. There’s even an ensuite guest bedroom & butler’s pantry. Hosting fun filled movie nights is turned up a notch with the home theater featuring LED lights along the ceiling, creating an immersive cinematic experience. Upstairs, find a large laundry room, 4 ensuite bedrooms with walk-in closets & a lounge space. The master bedroom has His & Hers walk-in closets, dual shower, soaking tub & dual vanity. Outside is an entertainer’s dream from the barbecue kitchen to the refreshing pool & playing court, plus added patio space, a cabana with bathroom & separate exercise/massage room. With lovely landscaping & fully fenced yard, this home has everything a homeowner could dream of!
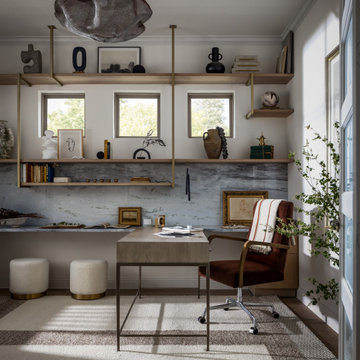
Though lovely, this new build was lacking personality. This work from home family needed a vision to transform their priority spaces into something that felt unique and deeply personal. Having relocated from California, they sought a home that truly represented their family's identity and catered to their lifestyle. With a blank canvas to work with, the design team had the freedom to create a space that combined interest, beauty, and high functionality. A home that truly represented who they are.
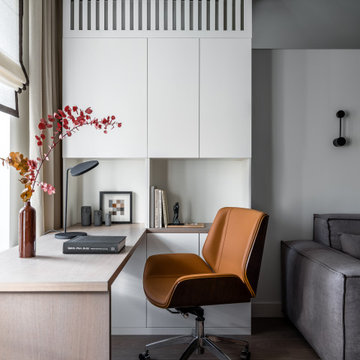
Зона кабинета выделена в гостиной около окна, стол расположили параллельно окну для оптимального освещения при работе за столом.
Свежая идея для дизайна: рабочее место среднего размера в современном стиле с белыми стенами, паркетным полом среднего тона, встроенным рабочим столом, серым полом и многоуровневым потолком без камина - отличное фото интерьера
Свежая идея для дизайна: рабочее место среднего размера в современном стиле с белыми стенами, паркетным полом среднего тона, встроенным рабочим столом, серым полом и многоуровневым потолком без камина - отличное фото интерьера
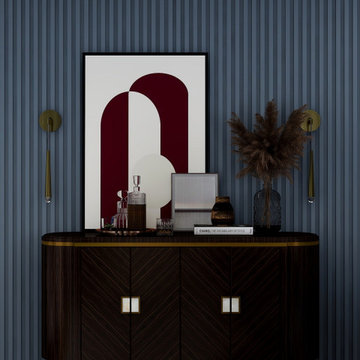
A modern coastal style home office featuring bold wall color and fluted paneling for a unique bold look.
For this office design, the furniture selection consisted of a sophisticated high-end pieces for a timeless luxurious look than offers all the elements needed for a comfortable yet professional space.
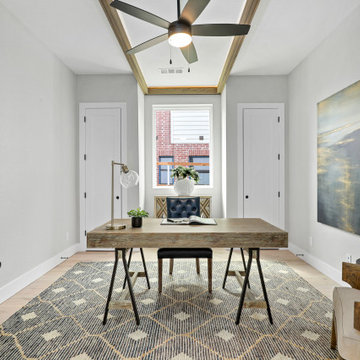
На фото: рабочее место среднего размера в современном стиле с белыми стенами, светлым паркетным полом, отдельно стоящим рабочим столом, бежевым полом и многоуровневым потолком без камина

Study has tile "wood" look floors, double barn doors, paneled back wall with hidden door.
Идея дизайна: рабочее место среднего размера в стиле модернизм с серыми стенами, полом из керамогранита, отдельно стоящим рабочим столом, коричневым полом, многоуровневым потолком и панелями на части стены
Идея дизайна: рабочее место среднего размера в стиле модернизм с серыми стенами, полом из керамогранита, отдельно стоящим рабочим столом, коричневым полом, многоуровневым потолком и панелями на части стены
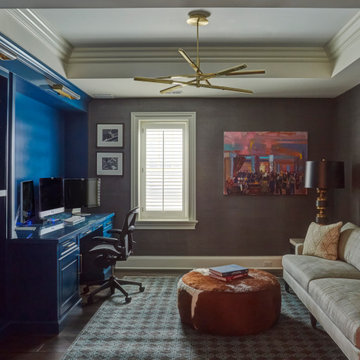
Источник вдохновения для домашнего уюта: рабочее место среднего размера в стиле кантри с коричневыми стенами, темным паркетным полом, встроенным рабочим столом, коричневым полом, многоуровневым потолком и обоями на стенах без камина
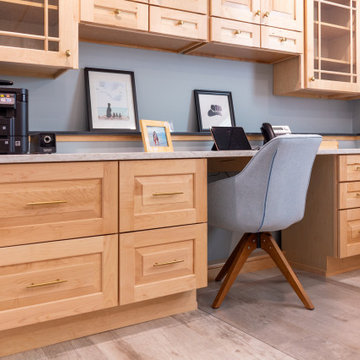
His and Hers Home office & recording Space.
Идея дизайна: домашняя мастерская среднего размера в стиле кантри с синими стенами, полом из керамогранита, встроенным рабочим столом, бежевым полом и многоуровневым потолком
Идея дизайна: домашняя мастерская среднего размера в стиле кантри с синими стенами, полом из керамогранита, встроенным рабочим столом, бежевым полом и многоуровневым потолком
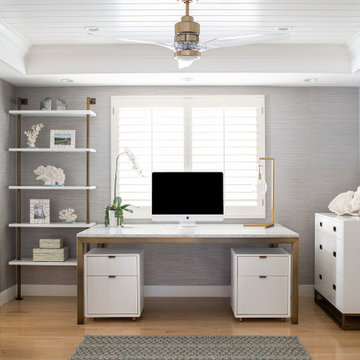
This glamorous home office features a recessed ceiling, wallpaper, brass hardware, plenty of storage and work spaces.
Идея дизайна: кабинет среднего размера в морском стиле с серыми стенами, светлым паркетным полом, фасадом камина из камня, отдельно стоящим рабочим столом, потолком из вагонки, многоуровневым потолком, бежевым полом и обоями на стенах
Идея дизайна: кабинет среднего размера в морском стиле с серыми стенами, светлым паркетным полом, фасадом камина из камня, отдельно стоящим рабочим столом, потолком из вагонки, многоуровневым потолком, бежевым полом и обоями на стенах
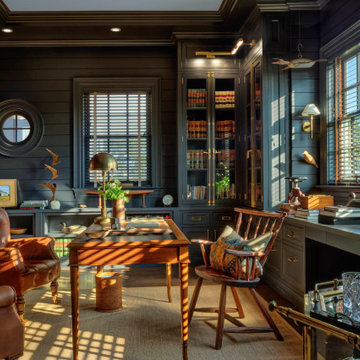
The homeowner's office, set in a moody monochromatic blue, features extensive custom millwork including glass-front cabinetry with cremone bolts.
Пример оригинального дизайна: кабинет среднего размера в классическом стиле с синими стенами, паркетным полом среднего тона, отдельно стоящим рабочим столом, коричневым полом, многоуровневым потолком и стенами из вагонки
Пример оригинального дизайна: кабинет среднего размера в классическом стиле с синими стенами, паркетным полом среднего тона, отдельно стоящим рабочим столом, коричневым полом, многоуровневым потолком и стенами из вагонки
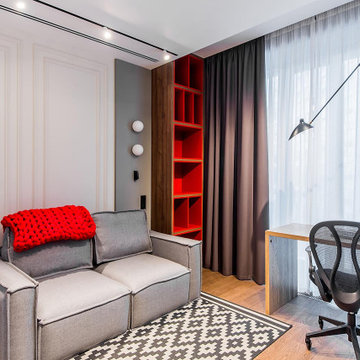
Кабинет - разноцветные стены, серые стены, белые стены, молдинги - квартира в ЖК ВТБ Арена Парк
Идея дизайна: рабочее место среднего размера в стиле фьюжн с разноцветными стенами, паркетным полом среднего тона, отдельно стоящим рабочим столом, коричневым полом, многоуровневым потолком и панелями на части стены
Идея дизайна: рабочее место среднего размера в стиле фьюжн с разноцветными стенами, паркетным полом среднего тона, отдельно стоящим рабочим столом, коричневым полом, многоуровневым потолком и панелями на части стены
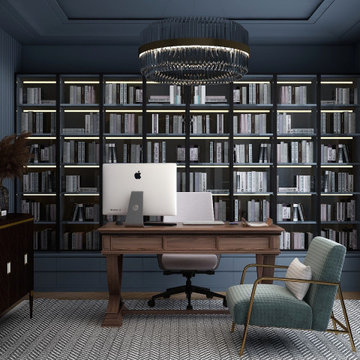
A modern coastal style home office featuring bold wall color and fluted paneling for a unique bold look.
For this office design, the furniture selection consisted of a sophisticated high-end pieces for a timeless luxurious look than offers all the elements needed for a comfortable yet professional space.
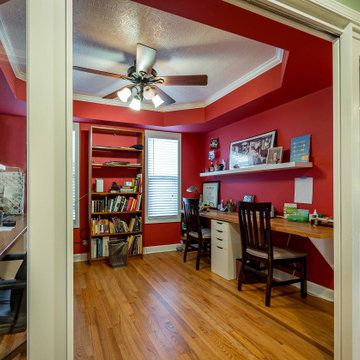
Свежая идея для дизайна: рабочее место среднего размера в стиле неоклассика (современная классика) с розовыми стенами, паркетным полом среднего тона, отдельно стоящим рабочим столом, коричневым полом, многоуровневым потолком и панелями на стенах без камина - отличное фото интерьера

The Victoria's Study is a harmonious blend of classic and modern elements, creating a refined and inviting space. The walls feature elegant wainscoting that adds a touch of sophistication, complemented by the crisp white millwork and walls, creating a bright and airy atmosphere. The focal point of the room is a striking black wood desk, accompanied by a plush black suede chair, offering a comfortable and stylish workspace. Adorning the walls are black and white art pieces, adding an artistic flair to the study's decor. A cozy gray carpet covers the floor, creating a warm and inviting ambiance. A beautiful black and white rug further enhances the room's aesthetics, while a white table lamp illuminates the desk area. Completing the setup, a charming wicker bench and table offer a cozy seating nook, perfect for moments of relaxation and contemplation. The Victoria's Study is a captivating space that perfectly balances elegance and comfort, providing a delightful environment for work and leisure.
Кабинет среднего размера с многоуровневым потолком – фото дизайна интерьера
1