Кабинет среднего размера – фото дизайна интерьера
Сортировать:
Бюджет
Сортировать:Популярное за сегодня
141 - 160 из 40 573 фото
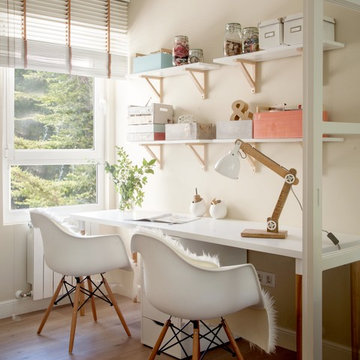
Fotografía de Felipe Scheffel Bell.
Свежая идея для дизайна: рабочее место среднего размера в стиле неоклассика (современная классика) с бежевыми стенами, паркетным полом среднего тона, коричневым полом и отдельно стоящим рабочим столом без камина - отличное фото интерьера
Свежая идея для дизайна: рабочее место среднего размера в стиле неоклассика (современная классика) с бежевыми стенами, паркетным полом среднего тона, коричневым полом и отдельно стоящим рабочим столом без камина - отличное фото интерьера
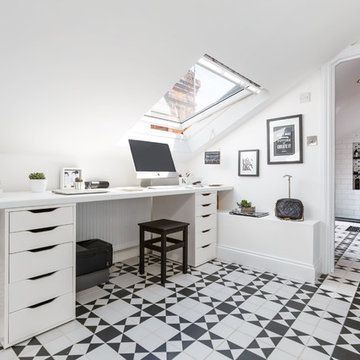
Источник вдохновения для домашнего уюта: кабинет среднего размера в современном стиле с белыми стенами, встроенным рабочим столом и разноцветным полом
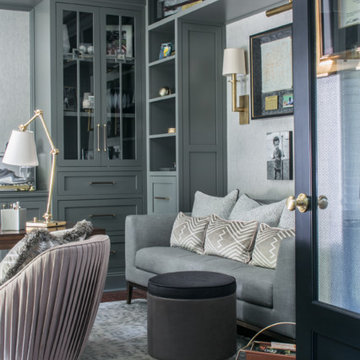
Our client has been very fortunate to have acquired some amazing memorabilia over the years. This was our inspiration to create a space to display them and at the same time design a room where both he and his wife can enjoy family photos and work on shared interests. The custom builds were planned to create organization for personal office items and give an inviting atmosphere to come in, sit, read and reflect. Although many design elements are masculine we added a feminine touch with the blush colored chair fabric and custom pillows. A shared desk space is great for collaborating and planning. The fabric covered walls add sophistication and texture. The sofa was placed to invite and enjoy the rest of the family to come in and take part.
Custom designed by Hartley and Hill Design. All materials and furnishings in this space are available through Hartley and Hill Design. www.hartleyandhilldesign.com 888-639-0639
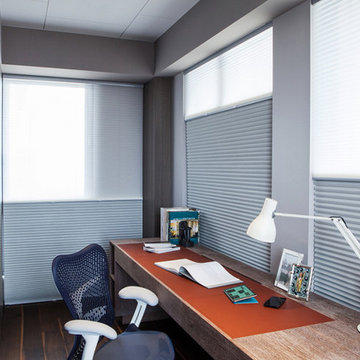
Свежая идея для дизайна: рабочее место среднего размера в стиле модернизм с серыми стенами, темным паркетным полом, отдельно стоящим рабочим столом и коричневым полом без камина - отличное фото интерьера
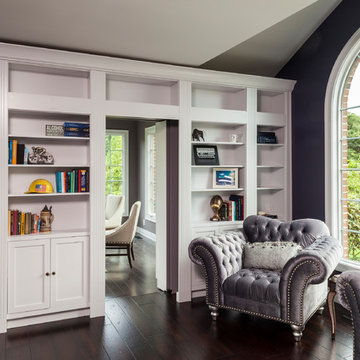
Our client, who loves interesting details, requested that one of the bookcases be designed as a secret passage that opens into his new semi-isolated office. This gives him some privacy and sound control, so he can get a few things accomplished while the kids are running around the house.
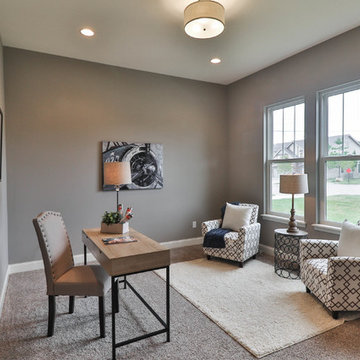
На фото: кабинет среднего размера в стиле неоклассика (современная классика) с серыми стенами, ковровым покрытием, отдельно стоящим рабочим столом и бежевым полом без камина
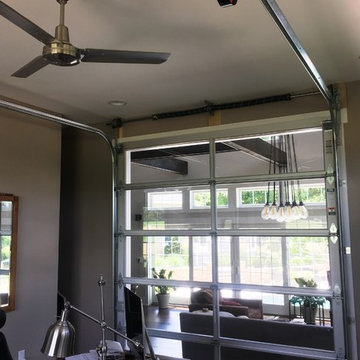
На фото: рабочее место среднего размера в стиле лофт с серыми стенами, ковровым покрытием, отдельно стоящим рабочим столом и серым полом
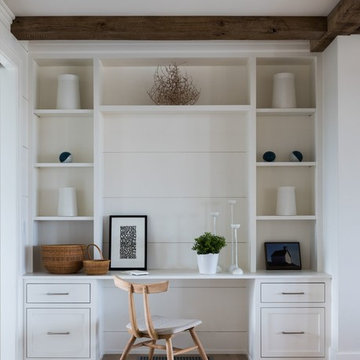
Идея дизайна: рабочее место среднего размера в морском стиле с белыми стенами, светлым паркетным полом, встроенным рабочим столом и бежевым полом без камина

A creative space with a custom sofa in wool felt, side tables made of natural maple and steel and a desk chair designed by Mauro Lipparini. Sculpture by Renae Barnard.
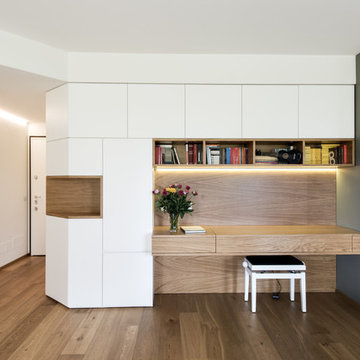
vista parete soggiorno con tavolo che nasconde il pianoforte digitale
Идея дизайна: домашняя библиотека среднего размера в стиле модернизм с белыми стенами, светлым паркетным полом, бежевым полом и встроенным рабочим столом
Идея дизайна: домашняя библиотека среднего размера в стиле модернизм с белыми стенами, светлым паркетным полом, бежевым полом и встроенным рабочим столом
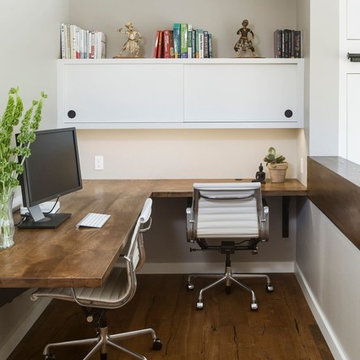
We created a platform at the entry of the bedroom so you could walk into the room at the same level as the rest of the house. Creating this platform allowed easy access to the new home office location and master bathroom. Prior to the remodel you had to walk down the stairs into the bedroom and up more stairs to get into the bathroom. This area is accented by a gorgeous floating pecan desk, open shelving that acts as a decorative railing, and an original brick wall that we discovered during construction.
Interior Design by Jameson Interiors.
Photo by Andrea Calo

Whether crafting is a hobby or a full-time occupation, it requires space and organization. Any space in your home can be transformed into a fun and functional craft room – whether it’s a guest room, empty basement, laundry room or small niche. Replete with built-in cabinets and desks, or islands for sewing centers, you’re no longer relegated to whatever empty room is available for your creative crafting space. An ideal outlet to spark your creativity, a well-designed craft room will provide you with access to all of your tools and supplies as well as a place to spread out and work comfortably. Designed to cleverly fit into any unused space, a custom craft room is the perfect place for scrapbooking, sewing, and painting for everyone.

Home office with custom builtins, murphy bed, and desk.
Custom walnut headboard, oak shelves
Пример оригинального дизайна: рабочее место среднего размера в стиле ретро с белыми стенами, ковровым покрытием, встроенным рабочим столом и бежевым полом
Пример оригинального дизайна: рабочее место среднего размера в стиле ретро с белыми стенами, ковровым покрытием, встроенным рабочим столом и бежевым полом
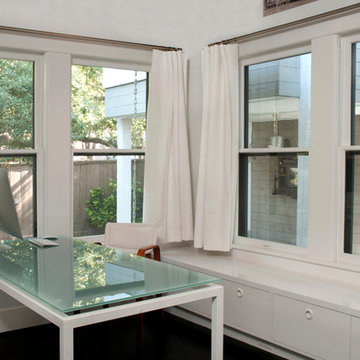
Don Glentzer
Источник вдохновения для домашнего уюта: домашняя мастерская среднего размера в стиле фьюжн с белыми стенами, темным паркетным полом и отдельно стоящим рабочим столом без камина
Источник вдохновения для домашнего уюта: домашняя мастерская среднего размера в стиле фьюжн с белыми стенами, темным паркетным полом и отдельно стоящим рабочим столом без камина
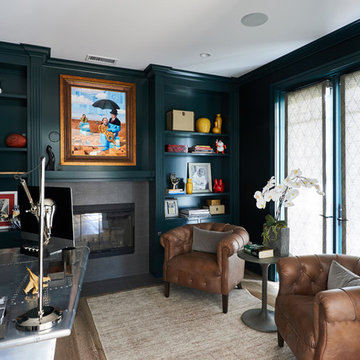
Samantha Goh Photography
На фото: домашняя библиотека среднего размера в стиле неоклассика (современная классика) с зелеными стенами, светлым паркетным полом, стандартным камином, фасадом камина из плитки и отдельно стоящим рабочим столом с
На фото: домашняя библиотека среднего размера в стиле неоклассика (современная классика) с зелеными стенами, светлым паркетным полом, стандартным камином, фасадом камина из плитки и отдельно стоящим рабочим столом с
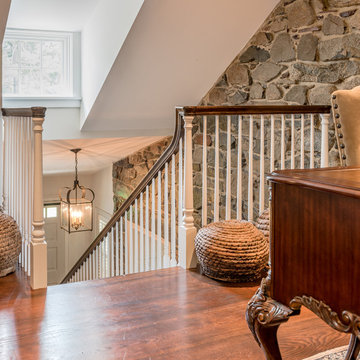
Photography by Angle Eye Photography
Стильный дизайн: домашняя библиотека среднего размера в классическом стиле с серыми стенами, темным паркетным полом и отдельно стоящим рабочим столом без камина - последний тренд
Стильный дизайн: домашняя библиотека среднего размера в классическом стиле с серыми стенами, темным паркетным полом и отдельно стоящим рабочим столом без камина - последний тренд
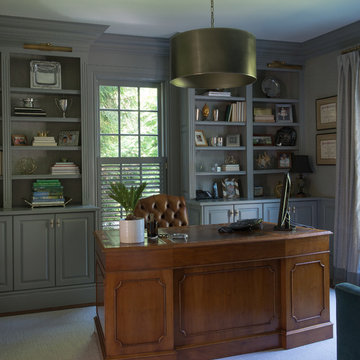
Photographer, Jane Beiles
Источник вдохновения для домашнего уюта: домашняя библиотека среднего размера в стиле неоклассика (современная классика) с серыми стенами, паркетным полом среднего тона, отдельно стоящим рабочим столом и коричневым полом
Источник вдохновения для домашнего уюта: домашняя библиотека среднего размера в стиле неоклассика (современная классика) с серыми стенами, паркетным полом среднего тона, отдельно стоящим рабочим столом и коричневым полом
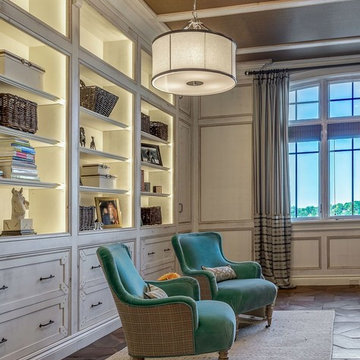
Стильный дизайн: домашняя библиотека среднего размера в классическом стиле с белыми стенами, темным паркетным полом и коричневым полом - последний тренд

A dark office in the center of the house was turned into this cozy library. We opened the space up to the living room by adding another large archway. The custom bookshelves have beadboard backing to match original boarding we found in the house.. The library lamps are from Rejuvenation.
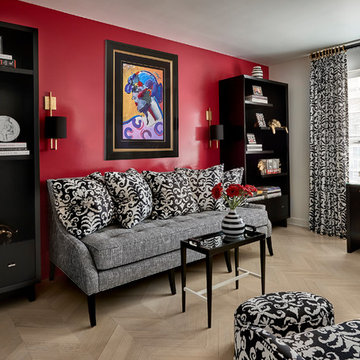
Tony Soluri Photography
На фото: рабочее место среднего размера в стиле неоклассика (современная классика) с красными стенами, светлым паркетным полом, отдельно стоящим рабочим столом и бежевым полом
На фото: рабочее место среднего размера в стиле неоклассика (современная классика) с красными стенами, светлым паркетным полом, отдельно стоящим рабочим столом и бежевым полом
Кабинет среднего размера – фото дизайна интерьера
8