Гостиная в стиле рустика – фото дизайна интерьера
Сортировать:
Бюджет
Сортировать:Популярное за сегодня
101 - 120 из 65 350 фото
1 из 4
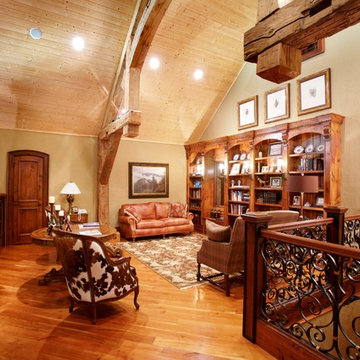
Designed by MossCreek, this beautiful timber frame home includes signature MossCreek style elements such as natural materials, expression of structure, elegant rustic design, and perfect use of space in relation to build site. Photo by Mark Smith

White Oak
© Carolina Timberworks
Пример оригинального дизайна: открытая, парадная гостиная комната среднего размера в стиле рустика с белыми стенами, ковровым покрытием и стандартным камином без телевизора
Пример оригинального дизайна: открытая, парадная гостиная комната среднего размера в стиле рустика с белыми стенами, ковровым покрытием и стандартным камином без телевизора
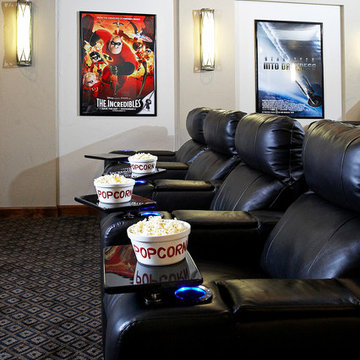
Humphrey Photography Nashville, il.
На фото: большой изолированный домашний кинотеатр в стиле рустика с белыми стенами, ковровым покрытием и проектором с
На фото: большой изолированный домашний кинотеатр в стиле рустика с белыми стенами, ковровым покрытием и проектором с
Find the right local pro for your project

На фото: парадная, открытая гостиная комната среднего размера в стиле рустика с светлым паркетным полом, стандартным камином, коричневыми стенами, фасадом камина из камня и ковром на полу без телевизора с
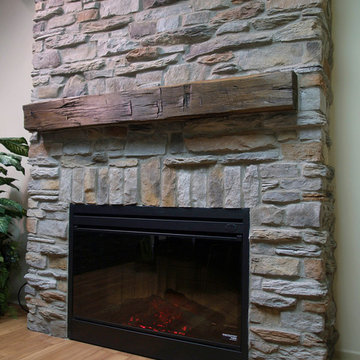
Country ledgestone was used to create this fireplace façade. Country ledge stone contains individual stone pieces that have bulging stones that can be dry stacked or mortar jointed together.

Photo by Bozeman Daily Chronicle - Adrian Sanchez-Gonzales
*Plenty of rooms under the eaves for 2 sectional pieces doubling as twin beds
* One sectional piece doubles as headboard for a (hidden King size bed).
* Storage chests double as coffee tables.
* Laminate floors
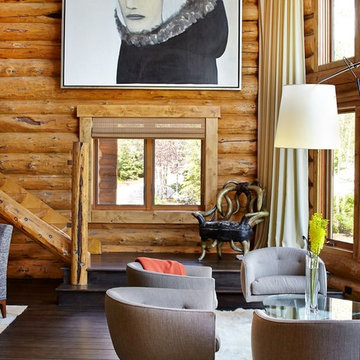
Стильный дизайн: открытая гостиная комната в стиле рустика с темным паркетным полом - последний тренд
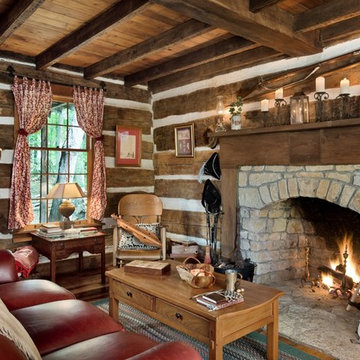
Roger Wade Studio - Hearth Room, The goal here was to keep the patina on the logs though we scrubbed & cleaned them several times. The vintage cabin is approx. 175 yrs. old. There is no better place to spending a winter’s evening in front of a warming fire in this cozy log cabin.
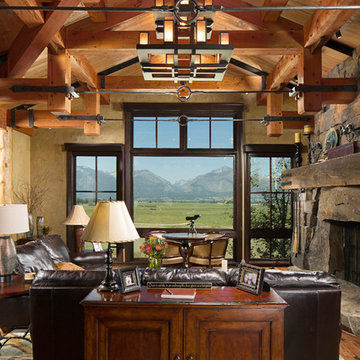
This modern rustic living room has timber trusses and a large stone fireplace with beautiful expansive views.
На фото: открытая, парадная гостиная комната среднего размера в стиле рустика с бежевыми стенами, паркетным полом среднего тона, стандартным камином, фасадом камина из камня и коричневым полом без телевизора с
На фото: открытая, парадная гостиная комната среднего размера в стиле рустика с бежевыми стенами, паркетным полом среднего тона, стандартным камином, фасадом камина из камня и коричневым полом без телевизора с
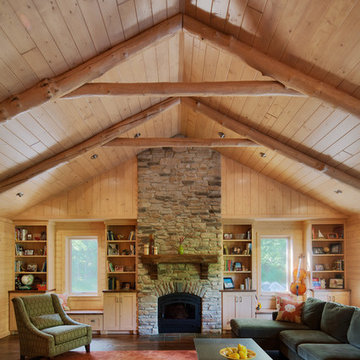
New family room with a view of the new fireplace flanked by window seats and the wood ceiling with exposed log beams and collar ties. Photography: Fred Golden

This homage to prairie style architecture located at The Rim Golf Club in Payson, Arizona was designed for owner/builder/landscaper Tom Beck.
This home appears literally fastened to the site by way of both careful design as well as a lichen-loving organic material palatte. Forged from a weathering steel roof (aka Cor-Ten), hand-formed cedar beams, laser cut steel fasteners, and a rugged stacked stone veneer base, this home is the ideal northern Arizona getaway.
Expansive covered terraces offer views of the Tom Weiskopf and Jay Morrish designed golf course, the largest stand of Ponderosa Pines in the US, as well as the majestic Mogollon Rim and Stewart Mountains, making this an ideal place to beat the heat of the Valley of the Sun.
Designing a personal dwelling for a builder is always an honor for us. Thanks, Tom, for the opportunity to share your vision.
Project Details | Northern Exposure, The Rim – Payson, AZ
Architect: C.P. Drewett, AIA, NCARB, Drewett Works, Scottsdale, AZ
Builder: Thomas Beck, LTD, Scottsdale, AZ
Photographer: Dino Tonn, Scottsdale, AZ

Cabinets and Woodwork by Marc Sowers. Photo by Patrick Coulie. Home Designed by EDI Architecture.
Пример оригинального дизайна: маленькая изолированная гостиная комната в стиле рустика с с книжными шкафами и полками, паркетным полом среднего тона, стандартным камином, фасадом камина из камня и разноцветными стенами без телевизора для на участке и в саду
Пример оригинального дизайна: маленькая изолированная гостиная комната в стиле рустика с с книжными шкафами и полками, паркетным полом среднего тона, стандартным камином, фасадом камина из камня и разноцветными стенами без телевизора для на участке и в саду
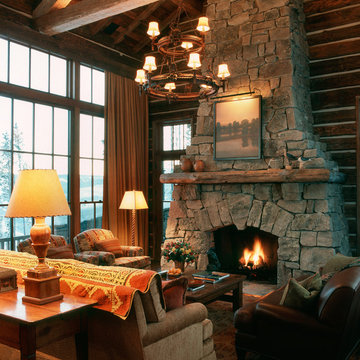
In the West, the premier private destination for world-class skiing is Yellowstone Club. The McKenna Mountain Retreat is owned by a family who loves the outdoors, whether it’s skiing the ‘Private Powder’ at YC, or fly fishing any of the nearby trout rivers. With grown children, they wanted a home that would be a place they could all gather comfortably, pursue their favorite activities together, and enjoy the beauty of their surroundings. Encircled by lodgepole pines, they also benefit for solitude without sacrificing the amenities found at the Club.
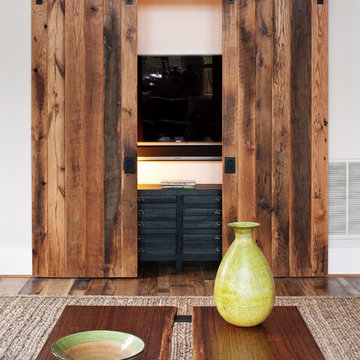
Ansel Olson
На фото: изолированная гостиная комната среднего размера в стиле рустика с темным паркетным полом, скрытым телевизором и белыми стенами без камина
На фото: изолированная гостиная комната среднего размера в стиле рустика с темным паркетным полом, скрытым телевизором и белыми стенами без камина
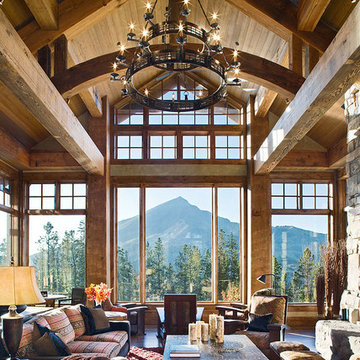
Amazing view of the cathedral ceiling with massive arched beams, massive chandelier, cozy seating, and a wall of windows and that view!
Свежая идея для дизайна: большая открытая гостиная комната:: освещение в стиле рустика с коричневыми стенами, темным паркетным полом, стандартным камином, фасадом камина из камня и коричневым полом - отличное фото интерьера
Свежая идея для дизайна: большая открытая гостиная комната:: освещение в стиле рустика с коричневыми стенами, темным паркетным полом, стандартным камином, фасадом камина из камня и коричневым полом - отличное фото интерьера
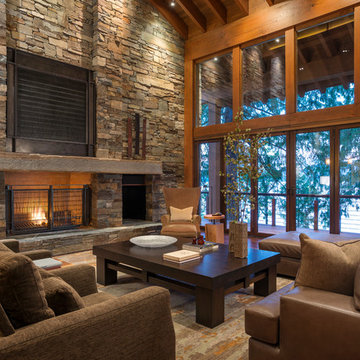
На фото: парадная, изолированная гостиная комната в стиле рустика с стандартным камином, фасадом камина из камня и скрытым телевизором

Stacked stone walls and flag stone floors bring a strong architectural element to this Pool House.
Photographed by Kate Russell
На фото: большой открытый домашний кинотеатр в стиле рустика с мультимедийным центром, разноцветными стенами и полом из сланца с
На фото: большой открытый домашний кинотеатр в стиле рустика с мультимедийным центром, разноцветными стенами и полом из сланца с
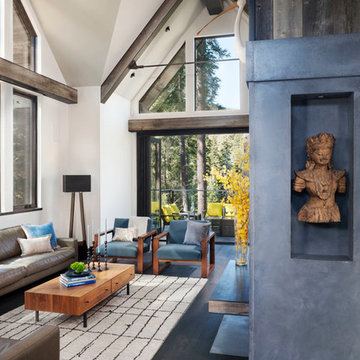
Photography, www.petermedilek.com
Prop Styling, www.danielemaxwelldesigns.com
Источник вдохновения для домашнего уюта: открытая гостиная комната в стиле рустика с бежевыми стенами
Источник вдохновения для домашнего уюта: открытая гостиная комната в стиле рустика с бежевыми стенами
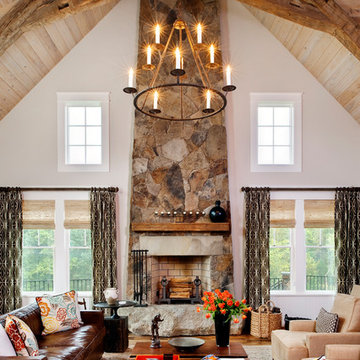
ansel olson
Источник вдохновения для домашнего уюта: гостиная комната в стиле рустика с белыми стенами, паркетным полом среднего тона, фасадом камина из камня и коричневым диваном без телевизора
Источник вдохновения для домашнего уюта: гостиная комната в стиле рустика с белыми стенами, паркетным полом среднего тона, фасадом камина из камня и коричневым диваном без телевизора
Гостиная в стиле рустика – фото дизайна интерьера
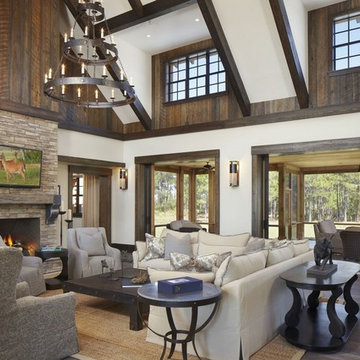
A rustic chic modern estate designed by Giana Allen Design. Custom lighting and furniture. The thirty foot ceiling and 48' of sliding pocketed door was made to feel as warm as it was expansive and airy. The outdoor/indoor living was designed to create a seamless transition. Check out: www.gianaallendesign.com for more furniture and custom estates
6

