Гостиная в стиле рустика с кирпичными стенами – фото дизайна интерьера
Сортировать:
Бюджет
Сортировать:Популярное за сегодня
1 - 20 из 101 фото
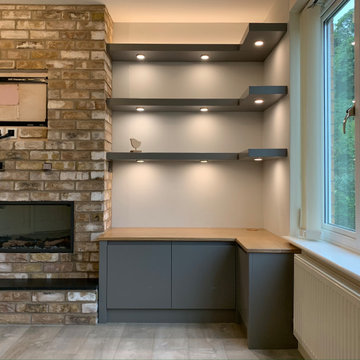
Dark grey matt sprayed floating shelves with integrated spotlights. J-pull slab doors on a fitted cabinet with solid oak top. L shaped design to maximise storage in this corner by the window

Have a look at our newest design done for a client.
Theme for this living room and dining room "Garden House". We are absolutely pleased with how this turned out.
These large windows provides them not only with a stunning view of the forest, but draws the nature inside which helps to incorporate the Garden House theme they were looking for.
Would you like to renew your Home / Office space?
We can assist you with all your interior design needs.
Send us an email @ nvsinteriors1@gmail.com / Whatsapp us on 074-060-3539
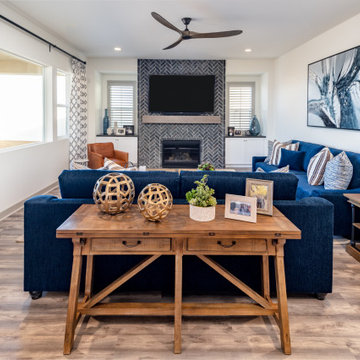
Rustic meets modern in this great room punctuated with color and texture!
Пример оригинального дизайна: гостиная комната в стиле рустика с черными стенами, фасадом камина из кирпича, телевизором на стене и кирпичными стенами
Пример оригинального дизайна: гостиная комната в стиле рустика с черными стенами, фасадом камина из кирпича, телевизором на стене и кирпичными стенами
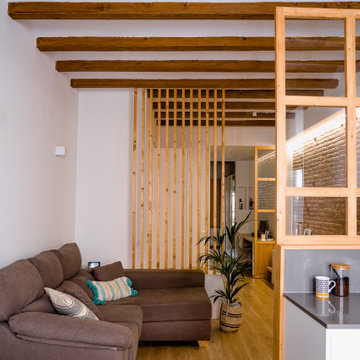
Nos encontramos ante una vivienda en la calle Verdi de geometría alargada y muy compartimentada. El reto está en conseguir que la luz que entra por la fachada principal y el patio de isla inunde todos los espacios de la vivienda que anteriormente quedaban oscuros.
Se piensan una serie de elementos en madera que dan calidez al espacio y tienen la función de separadores:
_ los listones verticales que separan la entrada de la zona del sofá, pero de forma sutil, dejando que pase el aire y la luz a través de ellos.
_ el panel de madera y vidrio que separa la cocina de la sala, sin cerrarla del todo y manteniendo la visual hacia el resto del piso.

天井の素材と高さの変化が、場に動きを作っています。ルーバーに間接照明を仕込んだリノベーションです。グレー・ブラウン・ブラックの色彩の配分構成が特徴的です。
Идея дизайна: большая парадная, открытая гостиная комната в стиле рустика с серыми стенами, паркетным полом среднего тона, телевизором на стене, коричневым полом и кирпичными стенами без камина
Идея дизайна: большая парадная, открытая гостиная комната в стиле рустика с серыми стенами, паркетным полом среднего тона, телевизором на стене, коричневым полом и кирпичными стенами без камина

Rustic home stone detail, vaulted ceilings, exposed beams, fireplace and mantel, double doors, and custom chandelier.
Свежая идея для дизайна: огромная открытая гостиная комната в стиле рустика с разноцветными стенами, темным паркетным полом, стандартным камином, фасадом камина из камня, телевизором на стене, разноцветным полом, балками на потолке и кирпичными стенами - отличное фото интерьера
Свежая идея для дизайна: огромная открытая гостиная комната в стиле рустика с разноцветными стенами, темным паркетным полом, стандартным камином, фасадом камина из камня, телевизором на стене, разноцветным полом, балками на потолке и кирпичными стенами - отличное фото интерьера
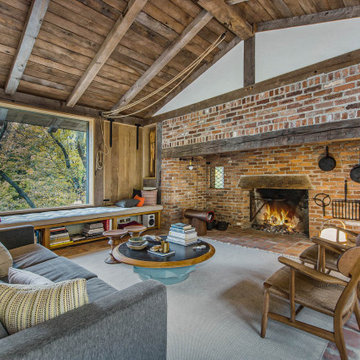
На фото: открытая гостиная комната в стиле рустика с красными стенами, кирпичным полом, фасадом камина из кирпича, красным полом, балками на потолке и кирпичными стенами
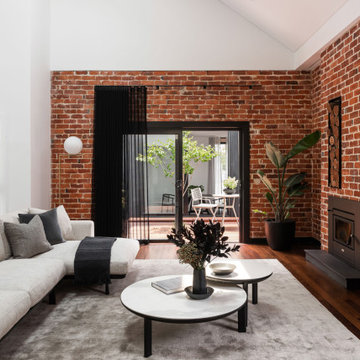
Major Renovation and Reuse Theme to existing residence
Architect: X-Space Architects
Пример оригинального дизайна: открытая гостиная комната среднего размера в стиле рустика с красными стенами, темным паркетным полом, печью-буржуйкой, фасадом камина из металла, коричневым полом и кирпичными стенами
Пример оригинального дизайна: открытая гостиная комната среднего размера в стиле рустика с красными стенами, темным паркетным полом, печью-буржуйкой, фасадом камина из металла, коричневым полом и кирпичными стенами
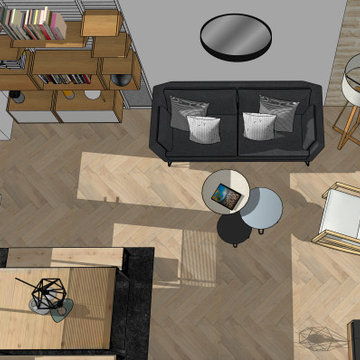
Свежая идея для дизайна: открытая гостиная комната среднего размера в стиле рустика с белыми стенами, светлым паркетным полом, подвесным камином, фасадом камина из металла, бежевым полом, потолком с обоями и кирпичными стенами - отличное фото интерьера
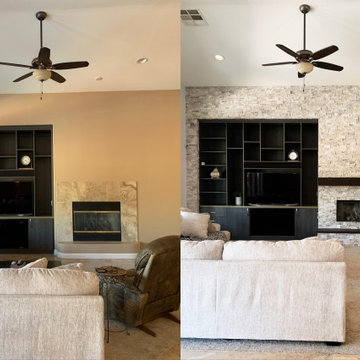
Design is often more about architecture than it is about decor. We focused heavily on embellishing and highlighting the client's fantastic architectural details in the living spaces, which were widely open and connected by a long Foyer Hallway with incredible arches and tall ceilings. We used natural materials such as light silver limestone plaster and paint, added rustic stained wood to the columns, arches and pilasters, and added textural ledgestone to focal walls. We also added new chandeliers with crystal and mercury glass for a modern nudge to a more transitional envelope. The contrast of light stained shelves and custom wood barn door completed the refurbished Foyer Hallway.

На фото: большая парадная, открытая гостиная комната в стиле рустика с разноцветными стенами, бетонным полом, горизонтальным камином, фасадом камина из камня, разноцветным полом, сводчатым потолком и кирпичными стенами
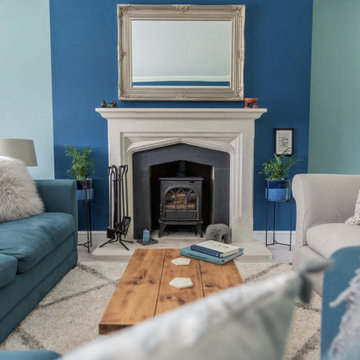
I worked on a modern family house, built on the land of an old farmhouse. It is surrounded by stunning open countryside and set within a 2.2 acre garden plot.
The house was lacking in character despite being called a 'farmhouse.' So the clients, who had recently moved in, wanted to start off by transforming their conservatory, living room and family bathroom into rooms which would show lots of personality. They like a rustic style and wanted the house to be a sanctuary - a place to relax, switch off from work and enjoy time together as a young family. A big part of the brief was to tackle the layout of their living room. It is a large, rectangular space and they needed help figuring out the best layout for the furniture, working around a central fireplace and a couple of awkwardly placed double doors.
For the design, I took inspiration from the stunning surroundings. I worked with greens and blues and natural materials to come up with a scheme that would reflect the immediate exterior and exude a soothing feel.
To tackle the living room layout I created three zones within the space, based on how the family spend time in the room. A reading area, a social space and a TV zone used the whole room to its maximum.
I created a design concept for all rooms. This consisted of the colour scheme, materials, patterns and textures which would form the basis of the scheme. A 2D floor plan was also drawn up to tackle the room layouts and help us agree what furniture was required.
At sourcing stage, I compiled a list of furniture, fixtures and accessories required to realise the design vision. I sourced everything, from the furniture, new carpet for the living room, lighting, bespoke blinds and curtains, new radiators, down to the cushions, rugs and a few small accessories. I designed bespoke shelving units for the living room and created 3D CAD visuals for each room to help my clients to visualise the spaces.
I provided shopping lists of items and samples of all finishes. I passed on a number of trade discounts for some of the bigger pieces of furniture and the bathroom items, including 15% off the sofas.
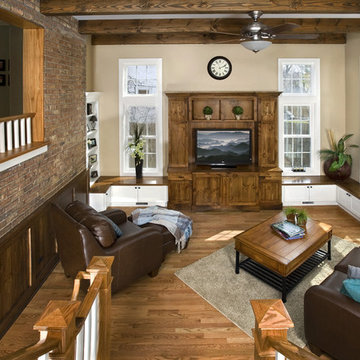
Photo by Linda Oyama-Bryan
На фото: большая открытая гостиная комната в стиле рустика с бежевыми стенами, светлым паркетным полом, мультимедийным центром, коричневым полом, балками на потолке и кирпичными стенами с
На фото: большая открытая гостиная комната в стиле рустика с бежевыми стенами, светлым паркетным полом, мультимедийным центром, коричневым полом, балками на потолке и кирпичными стенами с
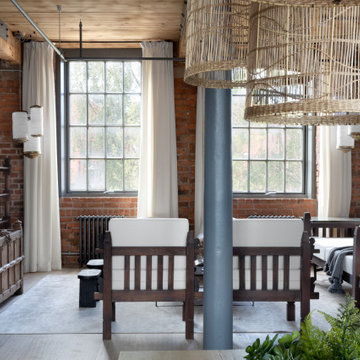
На фото: большая открытая гостиная комната:: освещение в стиле рустика с фиолетовыми стенами, паркетным полом среднего тона, коричневым полом, балками на потолке и кирпичными стенами
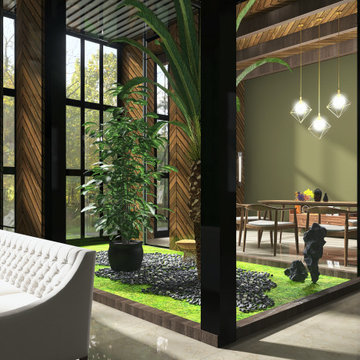
Have a look at our newest design done for a client.
Theme for this living room and dining room "Garden House". We are absolutely pleased with how this turned out.
These large windows provides them not only with a stunning view of the forest, but draws the nature inside which helps to incorporate the Garden House theme they were looking for.
Would you like to renew your Home / Office space?
We can assist you with all your interior design needs.
Send us an email @ nvsinteriors1@gmail.com / Whatsapp us on 074-060-3539
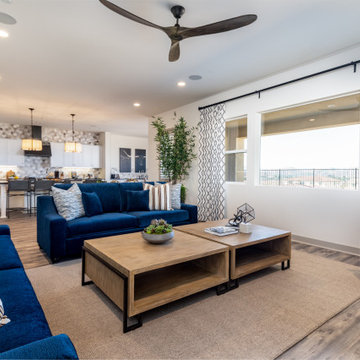
Rustic meets modern in this great room punctuated with color and texture!
На фото: гостиная комната в стиле рустика с черными стенами, фасадом камина из кирпича, телевизором на стене и кирпичными стенами
На фото: гостиная комната в стиле рустика с черными стенами, фасадом камина из кирпича, телевизором на стене и кирпичными стенами
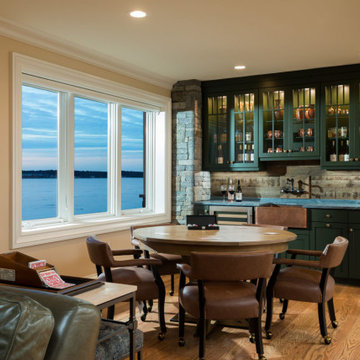
Пример оригинального дизайна: гостиная комната в стиле рустика с домашним баром, бежевыми стенами, паркетным полом среднего тона и кирпичными стенами без камина, телевизора
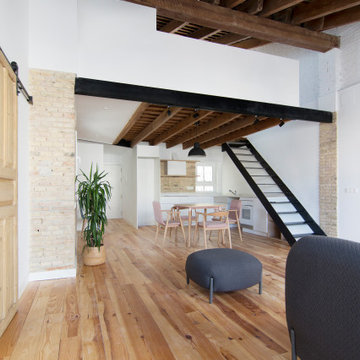
На фото: маленькая гостиная комната в стиле рустика с паркетным полом среднего тона, балками на потолке и кирпичными стенами для на участке и в саду с
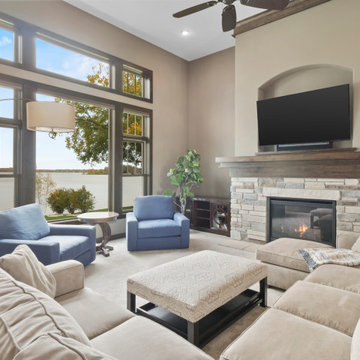
This lakeside retreat has been in the family for generations & is lovingly referred to as "the magnet" because it pulls friends and family together. When rebuilding on their family's land, our priority was to create the same feeling for generations to come.
This new build project included all interior & exterior architectural design features including lighting, flooring, tile, countertop, cabinet, appliance, hardware & plumbing fixture selections. My client opted in for an all inclusive design experience including space planning, furniture & decor specifications to create a move in ready retreat for their family to enjoy for years & years to come.
It was an honor designing this family's dream house & will leave you wanting a little slice of waterfront paradise of your own!
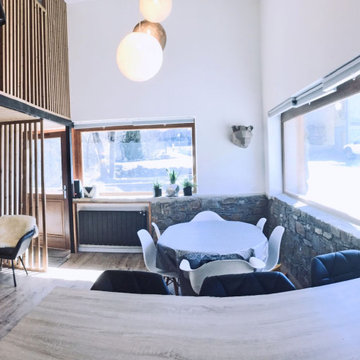
Идея дизайна: открытая гостиная комната в стиле рустика с белыми стенами, полом из ламината, телевизором на стене, коричневым полом и кирпичными стенами
Гостиная в стиле рустика с кирпичными стенами – фото дизайна интерьера
1

