Гостиная в стиле рустика без телевизора – фото дизайна интерьера
Сортировать:
Бюджет
Сортировать:Популярное за сегодня
1 - 20 из 4 685 фото
1 из 3

Свежая идея для дизайна: большая парадная, открытая гостиная комната в стиле рустика с коричневыми стенами, паркетным полом среднего тона, угловым камином, фасадом камина из камня и коричневым полом без телевизора - отличное фото интерьера
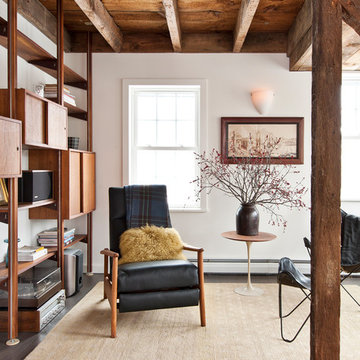
Deborah DeGraffenreid
На фото: открытая гостиная комната среднего размера в стиле рустика с белыми стенами без телевизора с
На фото: открытая гостиная комната среднего размера в стиле рустика с белыми стенами без телевизора с
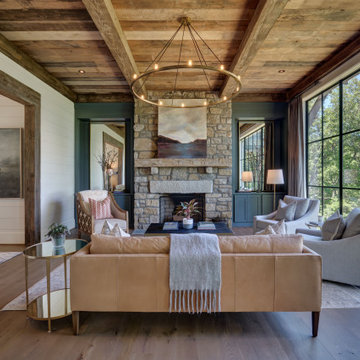
Стильный дизайн: большая парадная, изолированная гостиная комната в стиле рустика с белыми стенами, паркетным полом среднего тона, стандартным камином, фасадом камина из камня и коричневым полом без телевизора - последний тренд

На фото: большая парадная, открытая гостиная комната:: освещение в стиле рустика с коричневыми стенами, темным паркетным полом, стандартным камином, фасадом камина из камня и коричневым полом без телевизора

На фото: большая открытая гостиная комната в стиле рустика с коричневыми стенами, темным паркетным полом, стандартным камином, фасадом камина из камня и коричневым полом без телевизора

Свежая идея для дизайна: парадная, изолированная гостиная комната среднего размера в стиле рустика с паркетным полом среднего тона, стандартным камином и фасадом камина из камня без телевизора - отличное фото интерьера

Photo: Shaun Cammack
The goal of the project was to create a modern log cabin on Coeur D’Alene Lake in North Idaho. Uptic Studios considered the combined occupancy of two families, providing separate spaces for privacy and common rooms that bring everyone together comfortably under one roof. The resulting 3,000-square-foot space nestles into the site overlooking the lake. A delicate balance of natural materials and custom amenities fill the interior spaces with stunning views of the lake from almost every angle.
The whole project was featured in Jan/Feb issue of Design Bureau Magazine.
See the story here:
http://www.wearedesignbureau.com/projects/cliff-family-robinson/

Clients renovating their primary residence first wanted to create an inviting guest house they could call home during their renovation. Traditional in it's original construction, this project called for a rethink of lighting (both through the addition of windows to add natural light) as well as modern fixtures to create a blended transitional feel. We used bright colors in the kitchen to create a big impact in a small space. All told, the result is cozy, inviting and full of charm.
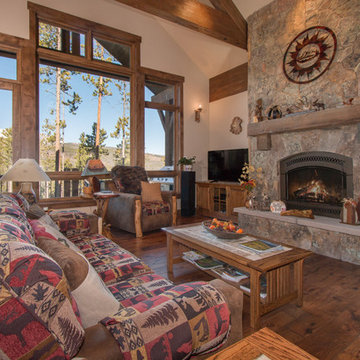
Tammi T Photography
На фото: парадная, изолированная гостиная комната среднего размера в стиле рустика с бежевыми стенами, темным паркетным полом, стандартным камином, фасадом камина из камня и коричневым полом без телевизора
На фото: парадная, изолированная гостиная комната среднего размера в стиле рустика с бежевыми стенами, темным паркетным полом, стандартным камином, фасадом камина из камня и коричневым полом без телевизора

Built by Old Hampshire Designs, Inc.
John W. Hession, Photographer
Пример оригинального дизайна: большая открытая, парадная гостиная комната в стиле рустика с светлым паркетным полом, горизонтальным камином, фасадом камина из камня, коричневыми стенами, бежевым полом и ковром на полу без телевизора
Пример оригинального дизайна: большая открытая, парадная гостиная комната в стиле рустика с светлым паркетным полом, горизонтальным камином, фасадом камина из камня, коричневыми стенами, бежевым полом и ковром на полу без телевизора
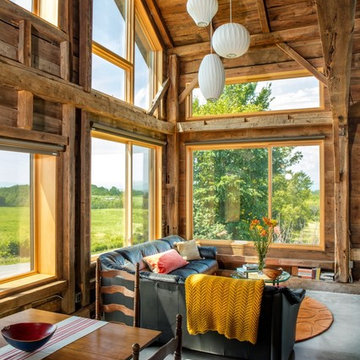
Bob Schatz
Идея дизайна: открытая, парадная гостиная комната среднего размера в стиле рустика с коричневыми стенами, бетонным полом и серым полом без камина, телевизора
Идея дизайна: открытая, парадная гостиная комната среднего размера в стиле рустика с коричневыми стенами, бетонным полом и серым полом без камина, телевизора
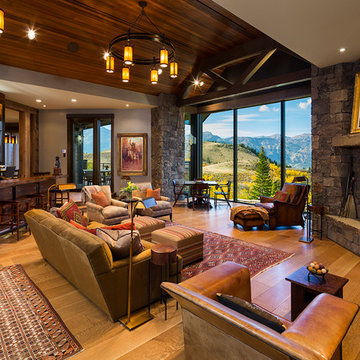
Karl Neumann Photography
Источник вдохновения для домашнего уюта: большая открытая гостиная комната в стиле рустика с паркетным полом среднего тона, фасадом камина из камня, стандартным камином, бежевыми стенами и коричневым полом без телевизора
Источник вдохновения для домашнего уюта: большая открытая гостиная комната в стиле рустика с паркетным полом среднего тона, фасадом камина из камня, стандартным камином, бежевыми стенами и коричневым полом без телевизора
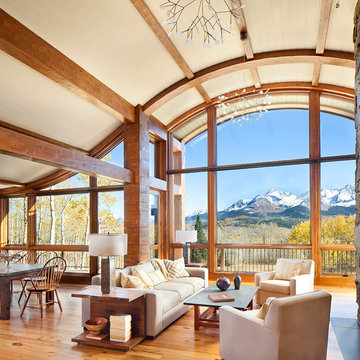
When full-time Massachusetts residents contemplate building a second home in Telluride, Colorado the question immediately arises; does it make most sense to hire a regionally based Rocky Mountain architect or a sea level architect conveniently located for all of the rigorous collaboration required for successful bespoke home design. Determined to prove the latter true, Siemasko + Verbridge accompanied the potential client as they scoured the undulating Telluride landscape in search of the perfect house site.
The selected site’s harmonious balance of untouched meadow rising up to meet the edge of an aspen grove and the opposing 180 degree view of Wilson’s Range spoke to everyone. A plateau just beyond a fork in the meadow provided a natural flatland, requiring little excavation and yet the right amount of upland slope to capture the views. The intrinsic character of the site was only enriched by an elk trail and snake-rail fence.
Establishing the expanse of Wilson’s range would be best served by rejecting the notion of selected views, the central sweeping curve of the roof inverts a small saddle in the range with which it is perfectly aligned. The soaring wave of custom windows and the open floor plan make the relatively modest house feel sizable despite its footprint of just under 2,000 square feet. Officially a two bedroom home, the bunk room and loft allow the home to comfortably sleep ten, encouraging large gatherings of family and friends. The home is completely off the grid in response to the unique and fragile qualities of the landscape. Great care was taken to respect the regions vernacular through the use of mostly native materials and a palette derived from the terrain found at 9,820 feet above sea level.
Photographer: Gibeon Photography

Gibeon Photography
Свежая идея для дизайна: большая открытая гостиная комната в стиле рустика с черными стенами, светлым паркетным полом и фасадом камина из камня без телевизора - отличное фото интерьера
Свежая идея для дизайна: большая открытая гостиная комната в стиле рустика с черными стенами, светлым паркетным полом и фасадом камина из камня без телевизора - отличное фото интерьера
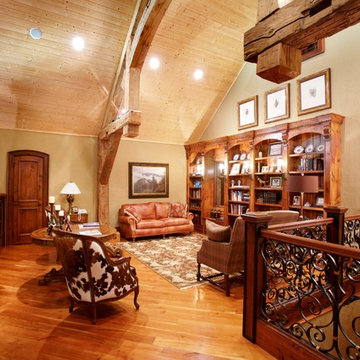
Designed by MossCreek, this beautiful timber frame home includes signature MossCreek style elements such as natural materials, expression of structure, elegant rustic design, and perfect use of space in relation to build site. Photo by Mark Smith

White Oak
© Carolina Timberworks
Пример оригинального дизайна: открытая, парадная гостиная комната среднего размера в стиле рустика с белыми стенами, ковровым покрытием и стандартным камином без телевизора
Пример оригинального дизайна: открытая, парадная гостиная комната среднего размера в стиле рустика с белыми стенами, ковровым покрытием и стандартным камином без телевизора

На фото: парадная, открытая гостиная комната среднего размера в стиле рустика с светлым паркетным полом, стандартным камином, коричневыми стенами, фасадом камина из камня и ковром на полу без телевизора с

Photo by Bozeman Daily Chronicle - Adrian Sanchez-Gonzales
*Plenty of rooms under the eaves for 2 sectional pieces doubling as twin beds
* One sectional piece doubles as headboard for a (hidden King size bed).
* Storage chests double as coffee tables.
* Laminate floors
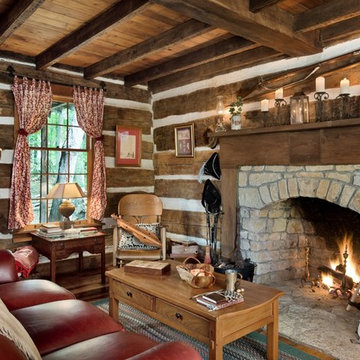
Roger Wade Studio - Hearth Room, The goal here was to keep the patina on the logs though we scrubbed & cleaned them several times. The vintage cabin is approx. 175 yrs. old. There is no better place to spending a winter’s evening in front of a warming fire in this cozy log cabin.
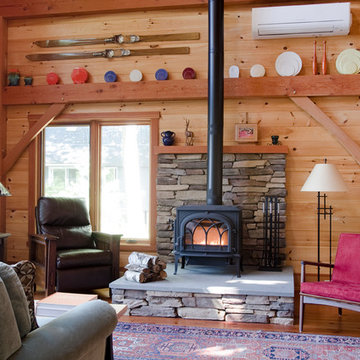
Jamie Salomon, Stylist Susan Salomon
Пример оригинального дизайна: парадная, открытая гостиная комната в стиле рустика с коричневыми стенами, паркетным полом среднего тона и печью-буржуйкой без телевизора
Пример оригинального дизайна: парадная, открытая гостиная комната в стиле рустика с коричневыми стенами, паркетным полом среднего тона и печью-буржуйкой без телевизора
Гостиная в стиле рустика без телевизора – фото дизайна интерьера
1

