Гостиная в стиле рустика с темным паркетным полом – фото дизайна интерьера
Сортировать:
Бюджет
Сортировать:Популярное за сегодня
1 - 20 из 4 197 фото
1 из 3

Mountain modern living room with high vaulted ceilings.
На фото: открытая гостиная комната в стиле рустика с белыми стенами, темным паркетным полом, стандартным камином, фасадом камина из камня, телевизором на стене и коричневым полом
На фото: открытая гостиная комната в стиле рустика с белыми стенами, темным паркетным полом, стандартным камином, фасадом камина из камня, телевизором на стене и коричневым полом

На фото: большая парадная, открытая гостиная комната:: освещение в стиле рустика с коричневыми стенами, темным паркетным полом, стандартным камином, фасадом камина из камня и коричневым полом без телевизора

На фото: большая открытая гостиная комната в стиле рустика с коричневыми стенами, темным паркетным полом, стандартным камином, фасадом камина из камня и коричневым полом без телевизора

You know by now we love designing in Bend, and Caldera Springs just feels like home! This project, (a collaboration with Olsen Bros. Construction and Heidi Byrnes Design) is the “forever home” for a couple relocating from Lake Oswego. Soaring wood ceilings, open living spaces and ample bedroom suites informed the client’s classic/modern finish choices.
The furnishings aesthetic began with fabric to inspire pattern and color, and the story for each room unfolded from there. The great room is dressed in deep green, rust and cream, reflecting the natural palette outside every door and window. A pair of plush sofas large enough to nap on, swivel chairs to take in the view, and unique leather ottomans to tuck in where needed, invite lounging and conversation.
The primary and back guest suites offer the most incredible window seats for cozying up with your favorite book. Layered with custom cushions and a pile of pillows, they’re the best seat in the house.
Exciting wallpaper selections for each bathroom provided playful focal walls, from the deep green vinyl grass cloth in the primary bath, to a forest of sparkling tree lines in the powder bath. Amazing how wallpaper can define the personality of a space!
This home is full of color, yet minimal in the “extras” and easy to maintain. It’s always refreshing for us to return to a home we dressed months ago and have it look just like we left it! We know it will provide a warm welcome for the owners and their guests for years to come!
Photography by Chris Murray Productions

We love to collaborate, whenever and wherever the opportunity arises. For this mountainside retreat, we entered at a unique point in the process—to collaborate on the interior architecture—lending our expertise in fine finishes and fixtures to complete the spaces, thereby creating the perfect backdrop for the family of furniture makers to fill in each vignette. Catering to a design-industry client meant we sourced with singularity and sophistication in mind, from matchless slabs of marble for the kitchen and master bath to timeless basin sinks that feel right at home on the frontier and custom lighting with both industrial and artistic influences. We let each detail speak for itself in situ.

This natural stone veneer fireplace is made with the Quarry Mill's Torrington thin stone veneer. Torrington natural stone veneer is a rustic low height ledgestone. The stones showcase a beautiful depth of color within each individual piece which creates stunning visual interest and character on large- and small-scale projects. The pieces range in color from shades of brown, rust, black, deep blue and light grey. The rustic feel of Torrington complements residences such as a Northwoods lake house or a mountain lodge. The smaller pieces of thin stone veneer can be installed with a mortar joint between them or drystacked with a tight fit installation. With a drystack installation, increases in both the mason’s time and waste factor should be figured in.
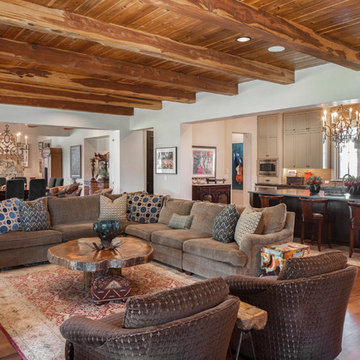
Fine Focus Photography
Источник вдохновения для домашнего уюта: открытая гостиная комната в стиле рустика с белыми стенами, темным паркетным полом, коричневым полом и коричневым диваном
Источник вдохновения для домашнего уюта: открытая гостиная комната в стиле рустика с белыми стенами, темным паркетным полом, коричневым полом и коричневым диваном

Свежая идея для дизайна: изолированная гостиная комната в стиле рустика с белыми стенами, темным паркетным полом, телевизором на стене и коричневым полом без камина - отличное фото интерьера
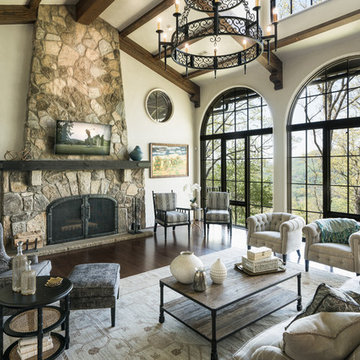
На фото: гостиная комната в стиле рустика с белыми стенами, темным паркетным полом, стандартным камином, телевизором на стене и коричневым полом

Photos by Whitney Kamman
Пример оригинального дизайна: большая открытая гостиная комната в стиле рустика с домашним баром, горизонтальным камином, фасадом камина из камня, телевизором на стене, серыми стенами, темным паркетным полом и коричневым полом
Пример оригинального дизайна: большая открытая гостиная комната в стиле рустика с домашним баром, горизонтальным камином, фасадом камина из камня, телевизором на стене, серыми стенами, темным паркетным полом и коричневым полом
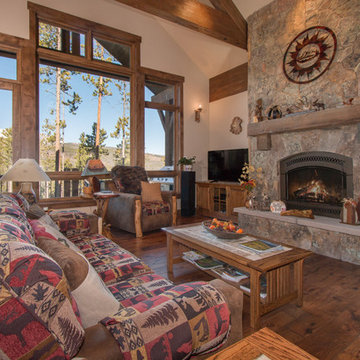
Tammi T Photography
На фото: парадная, изолированная гостиная комната среднего размера в стиле рустика с бежевыми стенами, темным паркетным полом, стандартным камином, фасадом камина из камня и коричневым полом без телевизора
На фото: парадная, изолированная гостиная комната среднего размера в стиле рустика с бежевыми стенами, темным паркетным полом, стандартным камином, фасадом камина из камня и коричневым полом без телевизора

Interior Design: Allard + Roberts Interior Design Construction: K Enterprises Photography: David Dietrich Photography
Идея дизайна: большая открытая гостиная комната в стиле рустика с с книжными шкафами и полками, белыми стенами, темным паркетным полом, стандартным камином, фасадом камина из камня, мультимедийным центром и коричневым полом
Идея дизайна: большая открытая гостиная комната в стиле рустика с с книжными шкафами и полками, белыми стенами, темным паркетным полом, стандартным камином, фасадом камина из камня, мультимедийным центром и коричневым полом
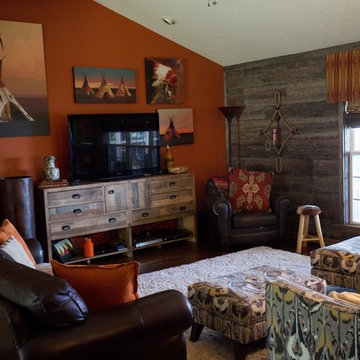
Southwestern Family Room with barn wood wall.
Пример оригинального дизайна: открытая гостиная комната среднего размера в стиле рустика с разноцветными стенами, темным паркетным полом и отдельно стоящим телевизором
Пример оригинального дизайна: открытая гостиная комната среднего размера в стиле рустика с разноцветными стенами, темным паркетным полом и отдельно стоящим телевизором
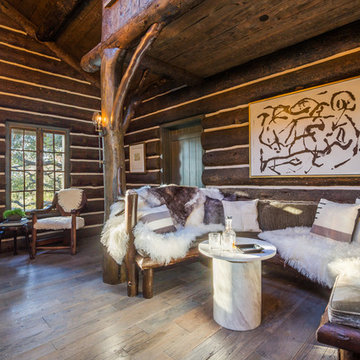
Anthony Barcelo
Пример оригинального дизайна: гостиная комната в стиле рустика с темным паркетным полом
Пример оригинального дизайна: гостиная комната в стиле рустика с темным паркетным полом
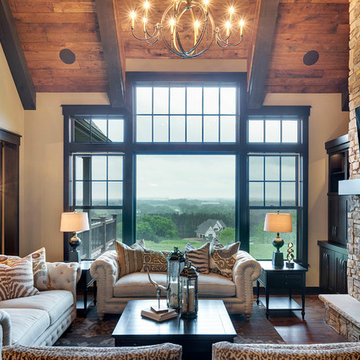
Our newest custom home boasts an expansive great room with soaring stone fireplace and 15 ft. ceilings; a nook for their grand piano, a cook's kitchen, main-floor master suite, fitness area and a spacious 3-season porch to take in the beauty of the St. Croix Valley. Millwork and cabinetry in a rich black stain contrast with lighting and hardware in a French antique gold finish. Balancing those feminine touches are rustic elements such as hickory floors, beamed ceilings and four stone fireplaces.
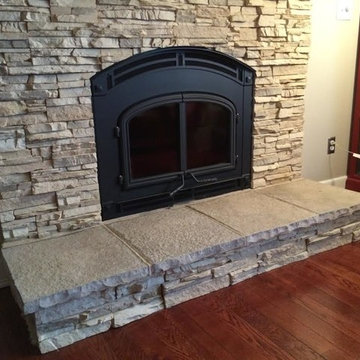
Пример оригинального дизайна: гостиная комната в стиле рустика с серыми стенами, темным паркетным полом, стандартным камином и фасадом камина из камня
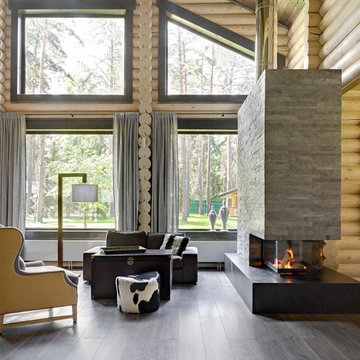
Источник вдохновения для домашнего уюта: большая открытая гостиная комната в стиле рустика с темным паркетным полом, двусторонним камином, фасадом камина из камня и бежевыми стенами
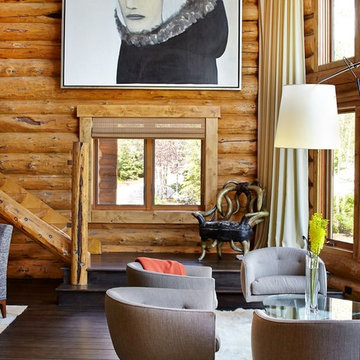
Стильный дизайн: открытая гостиная комната в стиле рустика с темным паркетным полом - последний тренд
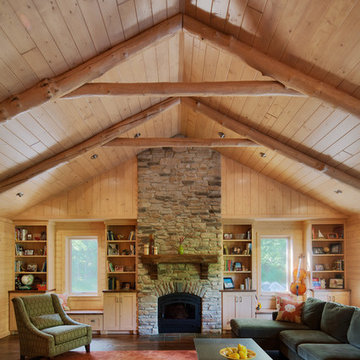
New family room with a view of the new fireplace flanked by window seats and the wood ceiling with exposed log beams and collar ties. Photography: Fred Golden
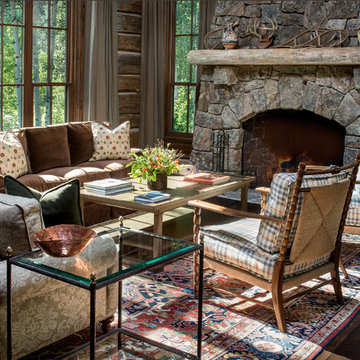
Coming from Minnesota this couple already had an appreciation for a woodland retreat. Wanting to lay some roots in Sun Valley, Idaho, guided the incorporation of historic hewn, stone and stucco into this cozy home among a stand of aspens with its eye on the skiing and hiking of the surrounding mountains.
Miller Architects, PC
Гостиная в стиле рустика с темным паркетным полом – фото дизайна интерьера
1

