Гостиная в стиле рустика – фото дизайна интерьера с высоким бюджетом
Сортировать:
Бюджет
Сортировать:Популярное за сегодня
1 - 20 из 5 534 фото
1 из 3
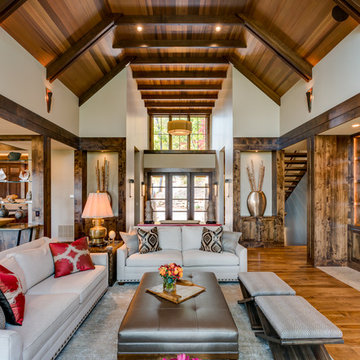
Interior Designer: Allard & Roberts Interior Design, Inc.
Builder: Glennwood Custom Builders
Architect: Con Dameron
Photographer: Kevin Meechan
Doors: Sun Mountain
Cabinetry: Advance Custom Cabinetry
Countertops & Fireplaces: Mountain Marble & Granite
Window Treatments: Blinds & Designs, Fletcher NC

Hand rubbed blackened steel frames the fiireplace and a recessed niche for extra wood. A reclaimed beam serves as the mantle. the lower ceilinged area to the right is a more intimate secondary seating area.
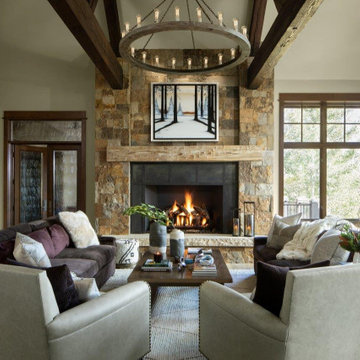
Идея дизайна: большая открытая гостиная комната в стиле рустика с бежевыми стенами, фасадом камина из металла, паркетным полом среднего тона, стандартным камином, коричневым полом и сводчатым потолком

DreamDesign®25, Springmoor House, is a modern rustic farmhouse and courtyard-style home. A semi-detached guest suite (which can also be used as a studio, office, pool house or other function) with separate entrance is the front of the house adjacent to a gated entry. In the courtyard, a pool and spa create a private retreat. The main house is approximately 2500 SF and includes four bedrooms and 2 1/2 baths. The design centerpiece is the two-story great room with asymmetrical stone fireplace and wrap-around staircase and balcony. A modern open-concept kitchen with large island and Thermador appliances is open to both great and dining rooms. The first-floor master suite is serene and modern with vaulted ceilings, floating vanity and open shower.

Источник вдохновения для домашнего уюта: большая открытая гостиная комната:: освещение в стиле рустика с двусторонним камином, фасадом камина из металла, телевизором на стене, бетонным полом, серым полом и бежевыми стенами
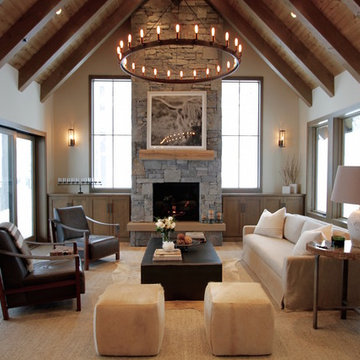
Beautiful leather chairs, hot rolled steel coffee table, Belgium linen sofa with wool pillows, Agate stone side table and ceramic lamp. Cowhide ottomans atop a cozy rugs.
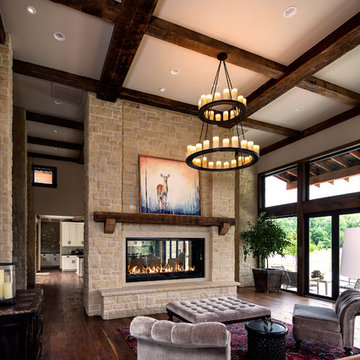
© Randy Tobias Photography. All rights reserved.
Свежая идея для дизайна: изолированная, парадная гостиная комната среднего размера в стиле рустика с бежевыми стенами, паркетным полом среднего тона, стандартным камином и фасадом камина из камня без телевизора - отличное фото интерьера
Свежая идея для дизайна: изолированная, парадная гостиная комната среднего размера в стиле рустика с бежевыми стенами, паркетным полом среднего тона, стандартным камином и фасадом камина из камня без телевизора - отличное фото интерьера
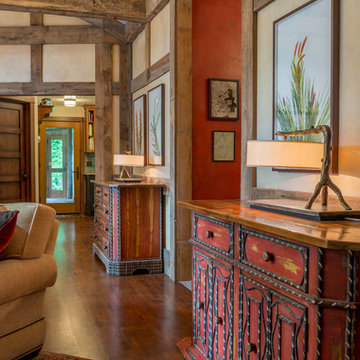
2 servers designed by Ann O'Leary. Built by L. Post rustics Photos by Gary Hall
Стильный дизайн: гостиная комната в стиле рустика с бежевыми стенами и темным паркетным полом - последний тренд
Стильный дизайн: гостиная комната в стиле рустика с бежевыми стенами и темным паркетным полом - последний тренд

Custom Modern Black Barn doors with industrial Hardware. It's creative and functional.
Please check out more of Award Winning Interior Designs by Runa Novak on her website for amazing BEFORE & AFTER photos to see what if possible for your space!
Design by Runa Novak of In Your Space Interior Design: Chicago, Aspen, and Denver

With enormous rectangular beams and round log posts, the Spanish Peaks House is a spectacular study in contrasts. Even the exterior—with horizontal log slab siding and vertical wood paneling—mixes textures and styles beautifully. An outdoor rock fireplace, built-in stone grill and ample seating enable the owners to make the most of the mountain-top setting.
Inside, the owners relied on Blue Ribbon Builders to capture the natural feel of the home’s surroundings. A massive boulder makes up the hearth in the great room, and provides ideal fireside seating. A custom-made stone replica of Lone Peak is the backsplash in a distinctive powder room; and a giant slab of granite adds the finishing touch to the home’s enviable wood, tile and granite kitchen. In the daylight basement, brushed concrete flooring adds both texture and durability.
Roger Wade
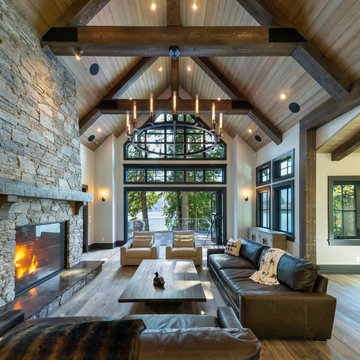
Interior Design :
ZWADA home Interiors & Design
Architectural Design :
Bronson Design
Builder:
Kellton Contracting Ltd.
Photography:
Paul Grdina
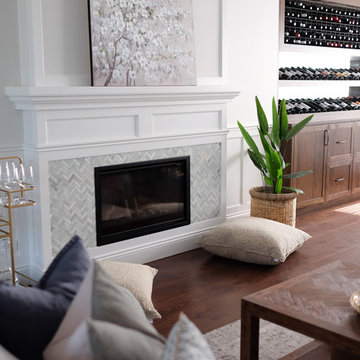
Hamptons Style Fireplace with white timber mantle and shaker style panelling, sage green herringbone marble tiling insets.
Стильный дизайн: гостиная комната в стиле рустика с стандартным камином и фасадом камина из дерева - последний тренд
Стильный дизайн: гостиная комната в стиле рустика с стандартным камином и фасадом камина из дерева - последний тренд
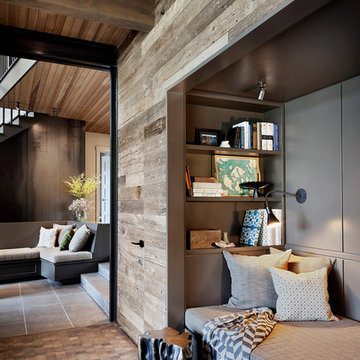
Hidden reading nook in Living Room provides additional seating and storage.
Свежая идея для дизайна: большая открытая гостиная комната в стиле рустика с темным паркетным полом, стандартным камином, фасадом камина из камня и черным полом без телевизора - отличное фото интерьера
Свежая идея для дизайна: большая открытая гостиная комната в стиле рустика с темным паркетным полом, стандартным камином, фасадом камина из камня и черным полом без телевизора - отличное фото интерьера
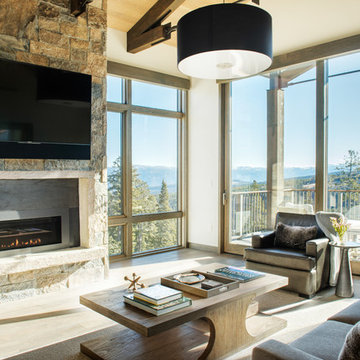
Whitney Kamman Photography
Стильный дизайн: гостиная комната среднего размера в стиле рустика с белыми стенами, светлым паркетным полом, фасадом камина из камня, телевизором на стене, горизонтальным камином и бежевым полом - последний тренд
Стильный дизайн: гостиная комната среднего размера в стиле рустика с белыми стенами, светлым паркетным полом, фасадом камина из камня, телевизором на стене, горизонтальным камином и бежевым полом - последний тренд

Spruce Log Cabin on Down-sloping lot, 3800 Sq. Ft 4 bedroom 4.5 Bath, with extensive decks and views. Main Floor Master.
Moss Rock and corrugated metal gas fireplace.
Rent this cabin 6 miles from Breckenridge Ski Resort for a weekend or a week: https://www.riverridgerentals.com/breckenridge/vacation-rentals/apres-ski-cabin/
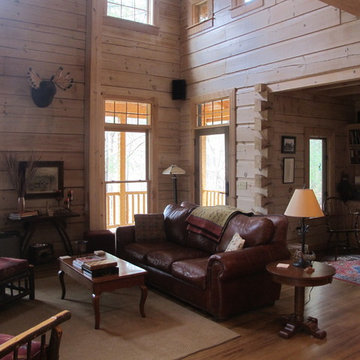
Jeanne Morcom
Свежая идея для дизайна: большая открытая гостиная комната в стиле рустика с коричневыми стенами, светлым паркетным полом, стандартным камином, фасадом камина из камня и ковром на полу без телевизора - отличное фото интерьера
Свежая идея для дизайна: большая открытая гостиная комната в стиле рустика с коричневыми стенами, светлым паркетным полом, стандартным камином, фасадом камина из камня и ковром на полу без телевизора - отличное фото интерьера
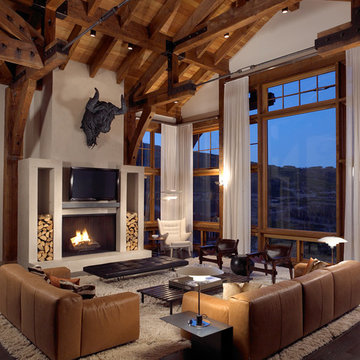
Идея дизайна: большая парадная, открытая гостиная комната в стиле рустика с белыми стенами, темным паркетным полом, стандартным камином, фасадом камина из штукатурки, телевизором на стене и коричневым полом

Overlooking of the surrounding meadows of the historic C Lazy U Ranch, this single family residence was carefully sited on a sloping site to maximize spectacular views of Willow Creek Resevoir and the Indian Peaks mountain range. The project was designed to fulfill budgetary and time frame constraints while addressing the client’s goal of creating a home that would become the backdrop for a very active and growing family for generations to come. In terms of style, the owners were drawn to more traditional materials and intimate spaces of associated with a cabin scale structure.
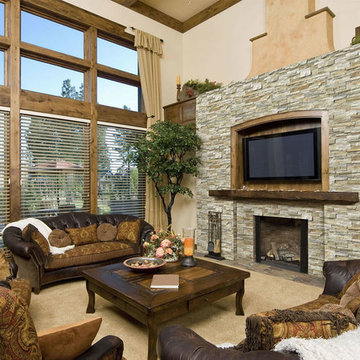
The "Golden Honey" color of our beautiful new stone ledgers used to build a TV surround. Now available at our three DFW Seconds & Surplus locations as well as our online store.
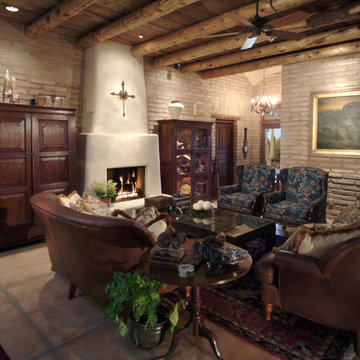
Идея дизайна: парадная, открытая гостиная комната среднего размера в стиле рустика с бетонным полом, серыми стенами, стандартным камином, фасадом камина из бетона и бежевым полом без телевизора
Гостиная в стиле рустика – фото дизайна интерьера с высоким бюджетом
1

