Гостиная в стиле рустика с акцентной стеной – фото дизайна интерьера
Сортировать:
Бюджет
Сортировать:Популярное за сегодня
1 - 20 из 59 фото
1 из 3

Стильный дизайн: открытая гостиная комната среднего размера, в белых тонах с отделкой деревом в стиле рустика с с книжными шкафами и полками, белыми стенами, полом из керамогранита, стандартным камином, фасадом камина из металла, черным полом, балками на потолке, стенами из вагонки и акцентной стеной без телевизора - последний тренд
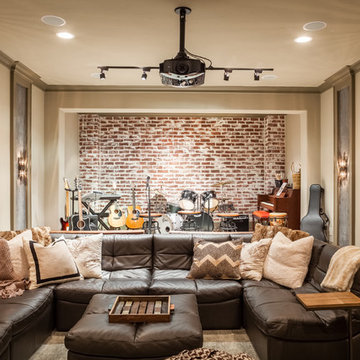
Пример оригинального дизайна: изолированная гостиная комната в стиле рустика с музыкальной комнатой, бежевыми стенами и акцентной стеной
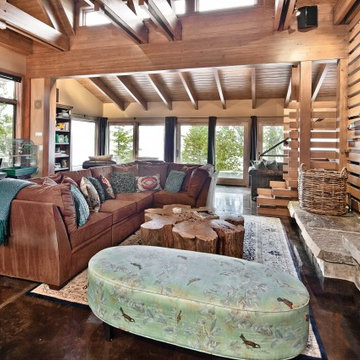
This home is a cutting edge design from floor to ceiling. The open trusses and gorgeous wood tones fill the home with light and warmth, especially since everything in the home is reflecting off the gorgeous black polished concrete floor.
As a material for use in the home, concrete is top notch. As the longest lasting flooring solution available concrete’s durability can’t be beaten. It’s cost effective, gorgeous, long lasting and let’s not forget the possibility of ambient heat! There is truly nothing like the feeling of a heated bathroom floor warm against your socks in the morning.
Good design is easy to come by, but great design requires a whole package, bigger picture mentality. The Cabin on Lake Wentachee is definitely the whole package from top to bottom. Polished concrete is the new cutting edge of architectural design, and Gelotte Hommas Drivdahl has proven just how stunning the results can be.
Photographs by Taylor Grant Photography
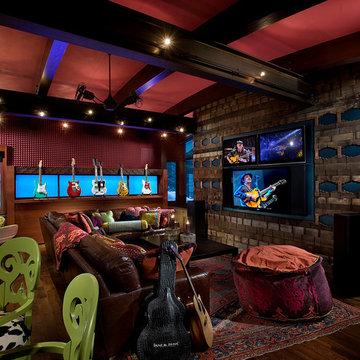
Dino Tonn
На фото: гостиная комната в стиле рустика с музыкальной комнатой, акцентной стеной и ковром на полу с
На фото: гостиная комната в стиле рустика с музыкальной комнатой, акцентной стеной и ковром на полу с
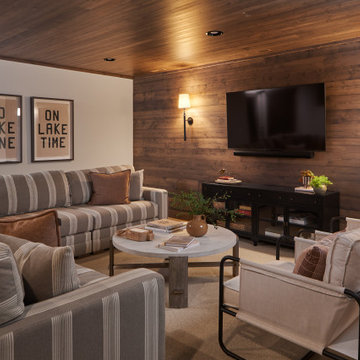
In the basement level of the lake home, a cozy family room with wood paneled walls and ceilings, intimate sconce lighting and plush, cozy furniture is the perfect place to curl up and watch a movie on a cold Minnesota night.

This open floor plan family room for a family of four—two adults and two children was a dream to design. I wanted to create harmony and unity in the space bringing the outdoors in. My clients wanted a space that they could, lounge, watch TV, play board games and entertain guest in. They had two requests: one—comfortable and two—inviting. They are a family that loves sports and spending time with each other.
One of the challenges I tackled first was the 22 feet ceiling height and wall of windows. I decided to give this room a Contemporary Rustic Style. Using scale and proportion to identify the inadequacy between the height of the built-in and fireplace in comparison to the wall height was the next thing to tackle. Creating a focal point in the room created balance in the room. The addition of the reclaimed wood on the wall and furniture helped achieve harmony and unity between the elements in the room combined makes a balanced, harmonious complete space.
Bringing the outdoors in and using repetition of design elements like color throughout the room, texture in the accent pillows, rug, furniture and accessories and shape and form was how I achieved harmony. I gave my clients a space to entertain, lounge, and have fun in that reflected their lifestyle.
Photography by Haigwood Studios
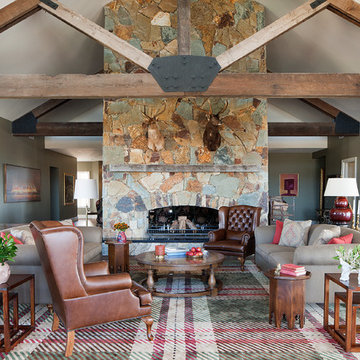
Soft Furnishings by Molecule.
Идея дизайна: большая парадная гостиная комната в стиле рустика с зелеными стенами, паркетным полом среднего тона, стандартным камином, фасадом камина из камня и акцентной стеной
Идея дизайна: большая парадная гостиная комната в стиле рустика с зелеными стенами, паркетным полом среднего тона, стандартным камином, фасадом камина из камня и акцентной стеной
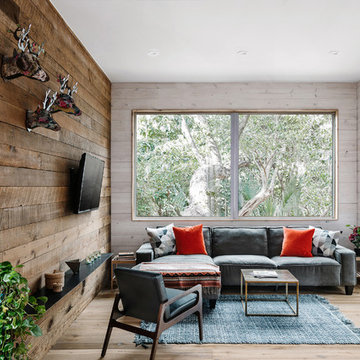
Photo by Chase Daniel
На фото: гостиная комната в стиле рустика с бежевыми стенами, светлым паркетным полом, телевизором на стене и акцентной стеной без камина с
На фото: гостиная комната в стиле рустика с бежевыми стенами, светлым паркетным полом, телевизором на стене и акцентной стеной без камина с
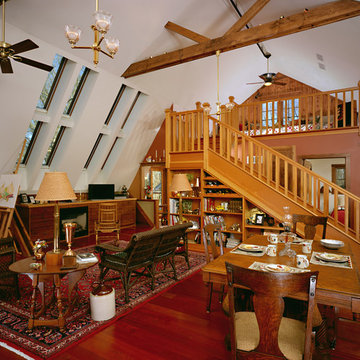
This 4-generation barn was restored and remodeled in to the homeowner's art studio.
Свежая идея для дизайна: гостиная комната в стиле рустика с красными стенами, стандартным камином и акцентной стеной - отличное фото интерьера
Свежая идея для дизайна: гостиная комната в стиле рустика с красными стенами, стандартным камином и акцентной стеной - отличное фото интерьера

Lower Level Family Room, Whitewater Lane, Photography by David Patterson
Свежая идея для дизайна: большая гостиная комната в стиле рустика с коричневыми стенами, телевизором на стене, деревянными стенами и акцентной стеной без камина - отличное фото интерьера
Свежая идея для дизайна: большая гостиная комната в стиле рустика с коричневыми стенами, телевизором на стене, деревянными стенами и акцентной стеной без камина - отличное фото интерьера
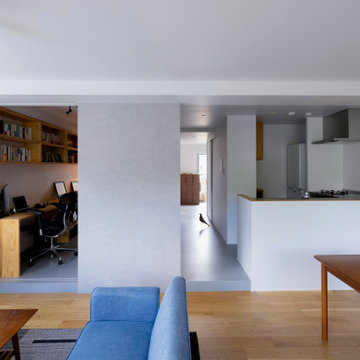
コア型収納で職住を別ける家
本計画は、京都市左京区にある築30年、床面積73㎡のマンショリノベーションです。
リモートワークをされるご夫婦で作業スペースと生活のスペースをゆるやかに分ける必要がありました。
そこで、マンション中心部にコアとなる収納を設け職と住を分ける計画としました。
約6mのカウンターデスクと背面には、収納を設けています。コンパクトにまとめられた
ワークスペースは、人の最小限の動作で作業ができるスペースとなっています。また、
ふんだんに設けられた収納スペースには、仕事の物だけではなく、趣味の物なども収納
することができます。仕事との物と、趣味の物がまざりあうことによっても、ゆとりがうまれています。
近年リモートワークが増加している中で、職と住との関係性が必要となっています。
多様化する働き方と住まいの考えかたをコア型収納でゆるやかに繋げることにより、
ONとOFFを切り替えながらも、豊かに生活ができる住宅となりました。
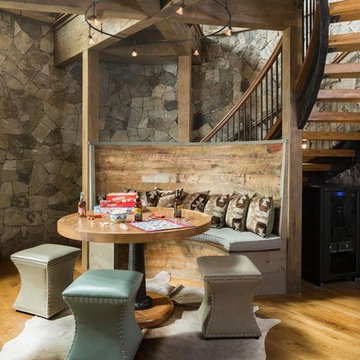
Not a game player...you might change your mind in this room. Tucked in the curve of the stairs, the built -in bench and suspended lighting help make this the ideal room for gathering.
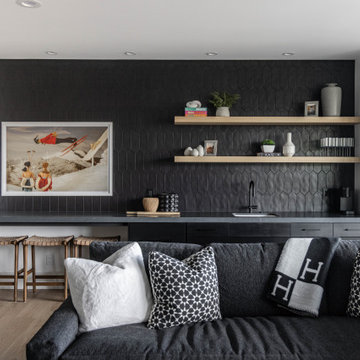
Свежая идея для дизайна: гостиная комната в стиле рустика с акцентной стеной - отличное фото интерьера
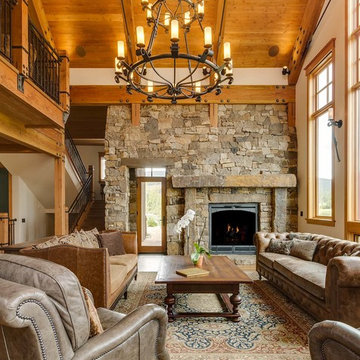
На фото: двухуровневая гостиная комната в стиле рустика с белыми стенами, паркетным полом среднего тона, стандартным камином, фасадом камина из камня, коричневым полом и акцентной стеной
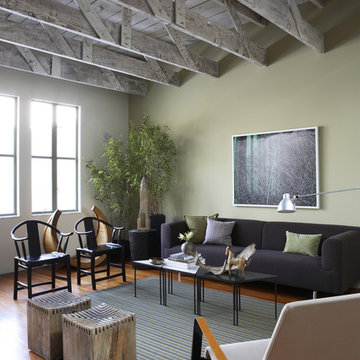
Photos Courtesy of Sharon Risedorph and Arrowood Photography
Стильный дизайн: большая гостиная комната в стиле рустика с зелеными стенами, акцентной стеной и ковром на полу - последний тренд
Стильный дизайн: большая гостиная комната в стиле рустика с зелеными стенами, акцентной стеной и ковром на полу - последний тренд
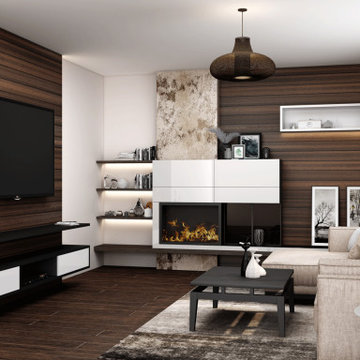
Transform your living room into a warm and inviting space with our Cosy Cottage Living Room Set, complete with a sleek wall TV unit and floating bookshelves. The black and Snow White finish adds a touch of elegance to your decor, while the comfortable living room tables provide the perfect spot to unwind in front of the fireplace. With ambient lighting features, this set is perfect for creating a cozy atmosphere for you and your loved ones to enjoy.
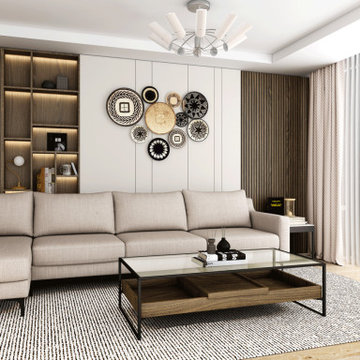
Create a warm and inviting atmosphere in your living room with our Cosy Cottage sets. The first set features bookcases in a beautiful combination of Alpine White and Washiba Brown, while the second set includes a wall TV unit, a cozy fireplace, and a display cabinet all finished in Washiba Brown. Both sets offer plenty of storage space and carefully selected lighting to highlight your favorite decor pieces. Experience the perfect blend of style and comfort with our Cosy Cottage living room sets.

This open floor plan family room for a family of four—two adults and two children was a dream to design. I wanted to create harmony and unity in the space bringing the outdoors in. My clients wanted a space that they could, lounge, watch TV, play board games and entertain guest in. They had two requests: one—comfortable and two—inviting. They are a family that loves sports and spending time with each other.
One of the challenges I tackled first was the 22 feet ceiling height and wall of windows. I decided to give this room a Contemporary Rustic Style. Using scale and proportion to identify the inadequacy between the height of the built-in and fireplace in comparison to the wall height was the next thing to tackle. Creating a focal point in the room created balance in the room. The addition of the reclaimed wood on the wall and furniture helped achieve harmony and unity between the elements in the room combined makes a balanced, harmonious complete space.
Bringing the outdoors in and using repetition of design elements like color throughout the room, texture in the accent pillows, rug, furniture and accessories and shape and form was how I achieved harmony. I gave my clients a space to entertain, lounge, and have fun in that reflected their lifestyle.
Photography by Haigwood Studios
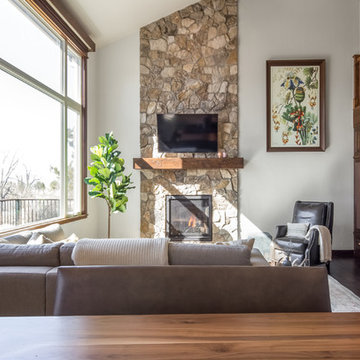
This is a lovely, 2 story home in Littleton, Colorado. It backs up to the High Line Canal and has truly stunning mountain views. When our clients purchased the home it was stuck in a 1980's time warp and didn't quite function for the family of 5. They hired us to to assist with a complete remodel. We took out walls, moved windows, added built-ins and cabinetry and worked with the clients more rustic, transitional taste. Check back for photos of the clients kitchen renovation! Photographs by Sara Yoder. Photo styling by Kristy Oatman.
FEATURED IN:
Colorado Homes & Lifestyles: A Divine Mix from the Kitchen Issue
Colorado Nest - The Living Room
Colorado Nest - The Bar
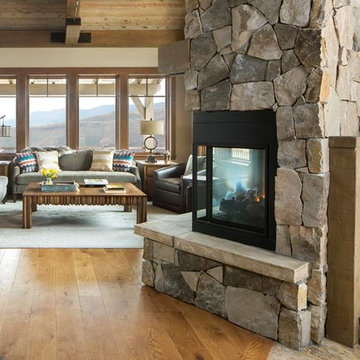
The corner stone fireplace and anchors this great room. An amazing textured cocktail table in central to the room surrounded by simple, and modern furnishings.
Гостиная в стиле рустика с акцентной стеной – фото дизайна интерьера
1

