Гостиная в стиле ретро с акцентной стеной – фото дизайна интерьера
Сортировать:
Бюджет
Сортировать:Популярное за сегодня
1 - 20 из 72 фото
1 из 3

Источник вдохновения для домашнего уюта: большая открытая гостиная комната в стиле ретро с светлым паркетным полом, мультимедийным центром, деревянным потолком, деревянными стенами и акцентной стеной
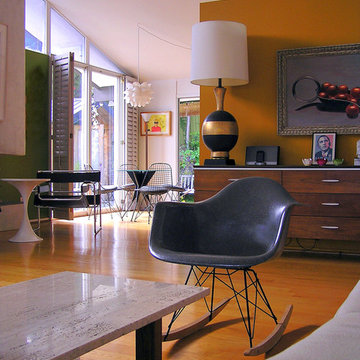
Lisa Hallett Taylor © 2012 Houzz
Пример оригинального дизайна: гостиная комната в стиле ретро с оранжевыми стенами, оранжевым полом и акцентной стеной
Пример оригинального дизайна: гостиная комната в стиле ретро с оранжевыми стенами, оранжевым полом и акцентной стеной
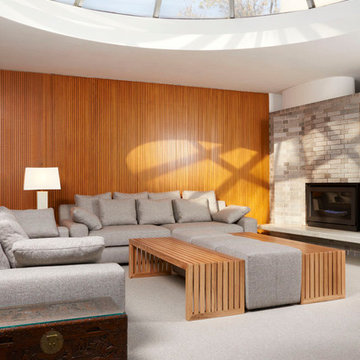
Wall paneling by Ingrained Wood Studios: The Mill.
Cabinetry by Ingrained Wood Studios: The Lab.
© Alyssa Lee Photography
Стильный дизайн: открытая гостиная комната в стиле ретро с ковровым покрытием, стандартным камином, фасадом камина из кирпича и акцентной стеной - последний тренд
Стильный дизайн: открытая гостиная комната в стиле ретро с ковровым покрытием, стандартным камином, фасадом камина из кирпича и акцентной стеной - последний тренд
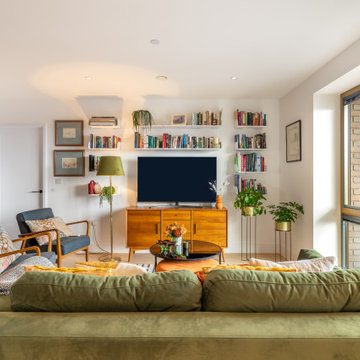
A comfortable living space with mid-century styled furniture. Fabric and material colours are warm and inviting. The TV and media console are the central focus of this living room wall.

Klopf Architecture and Outer space Landscape Architects designed a new warm, modern, open, indoor-outdoor home in Los Altos, California. Inspired by mid-century modern homes but looking for something completely new and custom, the owners, a couple with two children, bought an older ranch style home with the intention of replacing it.
Created on a grid, the house is designed to be at rest with differentiated spaces for activities; living, playing, cooking, dining and a piano space. The low-sloping gable roof over the great room brings a grand feeling to the space. The clerestory windows at the high sloping roof make the grand space light and airy.
Upon entering the house, an open atrium entry in the middle of the house provides light and nature to the great room. The Heath tile wall at the back of the atrium blocks direct view of the rear yard from the entry door for privacy.
The bedrooms, bathrooms, play room and the sitting room are under flat wing-like roofs that balance on either side of the low sloping gable roof of the main space. Large sliding glass panels and pocketing glass doors foster openness to the front and back yards. In the front there is a fenced-in play space connected to the play room, creating an indoor-outdoor play space that could change in use over the years. The play room can also be closed off from the great room with a large pocketing door. In the rear, everything opens up to a deck overlooking a pool where the family can come together outdoors.
Wood siding travels from exterior to interior, accentuating the indoor-outdoor nature of the house. Where the exterior siding doesn’t come inside, a palette of white oak floors, white walls, walnut cabinetry, and dark window frames ties all the spaces together to create a uniform feeling and flow throughout the house. The custom cabinetry matches the minimal joinery of the rest of the house, a trim-less, minimal appearance. Wood siding was mitered in the corners, including where siding meets the interior drywall. Wall materials were held up off the floor with a minimal reveal. This tight detailing gives a sense of cleanliness to the house.
The garage door of the house is completely flush and of the same material as the garage wall, de-emphasizing the garage door and making the street presentation of the house kinder to the neighborhood.
The house is akin to a custom, modern-day Eichler home in many ways. Inspired by mid-century modern homes with today’s materials, approaches, standards, and technologies. The goals were to create an indoor-outdoor home that was energy-efficient, light and flexible for young children to grow. This 3,000 square foot, 3 bedroom, 2.5 bathroom new house is located in Los Altos in the heart of the Silicon Valley.
Klopf Architecture Project Team: John Klopf, AIA, and Chuang-Ming Liu
Landscape Architect: Outer space Landscape Architects
Structural Engineer: ZFA Structural Engineers
Staging: Da Lusso Design
Photography ©2018 Mariko Reed
Location: Los Altos, CA
Year completed: 2017
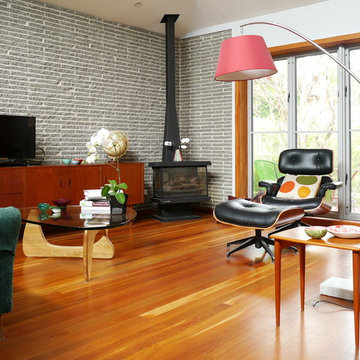
Photographer - Kate Hansen
Идея дизайна: гостиная комната в стиле ретро с белыми стенами, паркетным полом среднего тона, печью-буржуйкой, отдельно стоящим телевизором и акцентной стеной
Идея дизайна: гостиная комната в стиле ретро с белыми стенами, паркетным полом среднего тона, печью-буржуйкой, отдельно стоящим телевизором и акцентной стеной
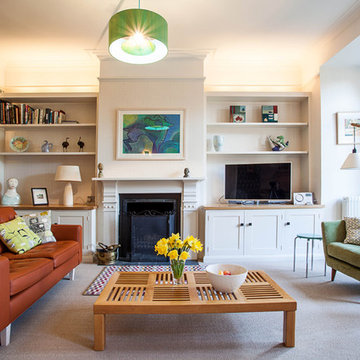
На фото: гостиная комната в стиле ретро с ковровым покрытием, белыми стенами и акцентной стеной с

Anice Hoachlander, Hoachlander Davis Photography
Источник вдохновения для домашнего уюта: большая парадная, открытая гостиная комната в стиле ретро с светлым паркетным полом, синими стенами, бежевым полом, акцентной стеной и ковром на полу без телевизора, камина
Источник вдохновения для домашнего уюта: большая парадная, открытая гостиная комната в стиле ретро с светлым паркетным полом, синими стенами, бежевым полом, акцентной стеной и ковром на полу без телевизора, камина
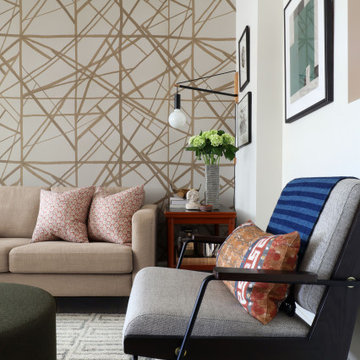
Пример оригинального дизайна: маленькая изолированная гостиная комната в стиле ретро с бежевыми стенами, темным паркетным полом, отдельно стоящим телевизором, обоями на стенах и акцентной стеной без камина для на участке и в саду
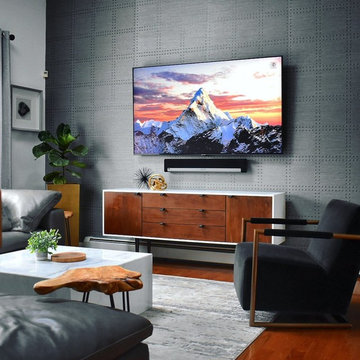
На фото: открытая гостиная комната в стиле ретро с серыми стенами, паркетным полом среднего тона, телевизором на стене, коричневым полом, сводчатым потолком, обоями на стенах и акцентной стеной
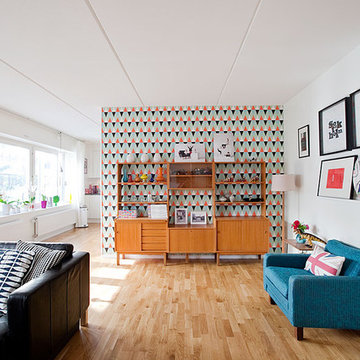
Источник вдохновения для домашнего уюта: открытая гостиная комната среднего размера в стиле ретро с белыми стенами, светлым паркетным полом и акцентной стеной без камина, телевизора

Robert Canfield Photography
Пример оригинального дизайна: открытая гостиная комната в стиле ретро с акцентной стеной и ковром на полу
Пример оригинального дизайна: открытая гостиная комната в стиле ретро с акцентной стеной и ковром на полу

Living room designed with great care. Fireplace is lit.
Источник вдохновения для домашнего уюта: гостиная комната среднего размера в стиле ретро с темным паркетным полом, стандартным камином, фасадом камина из кирпича, серыми стенами, отдельно стоящим телевизором и акцентной стеной
Источник вдохновения для домашнего уюта: гостиная комната среднего размера в стиле ретро с темным паркетным полом, стандартным камином, фасадом камина из кирпича, серыми стенами, отдельно стоящим телевизором и акцентной стеной
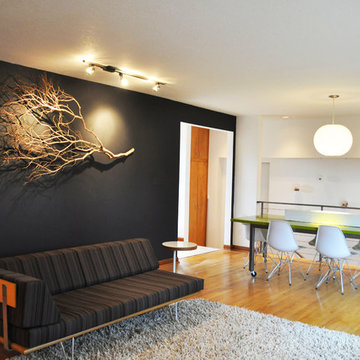
Melissa Day
На фото: двухуровневая гостиная комната в стиле ретро с черными стенами, паркетным полом среднего тона, акцентной стеной и ковром на полу
На фото: двухуровневая гостиная комната в стиле ретро с черными стенами, паркетным полом среднего тона, акцентной стеной и ковром на полу
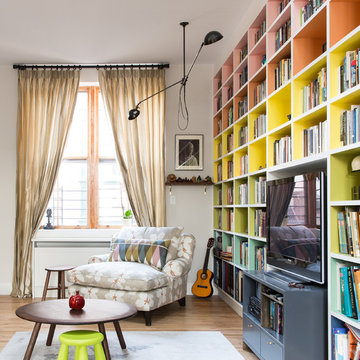
Photo by Alice Gao
Источник вдохновения для домашнего уюта: гостиная комната в стиле ретро с с книжными шкафами и полками, серыми стенами, паркетным полом среднего тона, мультимедийным центром и акцентной стеной
Источник вдохновения для домашнего уюта: гостиная комната в стиле ретро с с книжными шкафами и полками, серыми стенами, паркетным полом среднего тона, мультимедийным центром и акцентной стеной
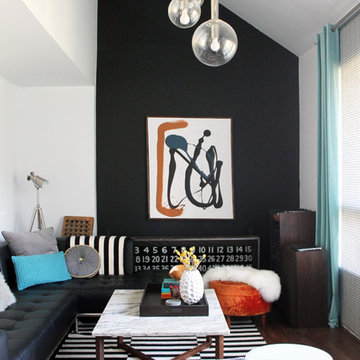
Photo: Laura Garner © 2014 Houzz
Идея дизайна: парадная гостиная комната в стиле ретро с черными стенами, темным паркетным полом и акцентной стеной без камина, телевизора
Идея дизайна: парадная гостиная комната в стиле ретро с черными стенами, темным паркетным полом и акцентной стеной без камина, телевизора
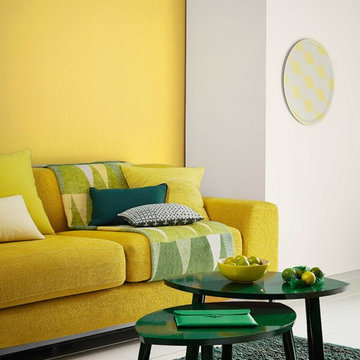
Mustard tones, teamed with neutral grey tones and highlighted by energetic shades of green produce this modern interpretation of mid 20th century style.
Wall colours Sail White and Mustard Jar available in Matt or Mid Sheen Breatheasy emulsion.

Стильный дизайн: гостиная комната в стиле ретро с белыми стенами, стандартным камином, фасадом камина из металла, акцентной стеной и ковром на полу - последний тренд
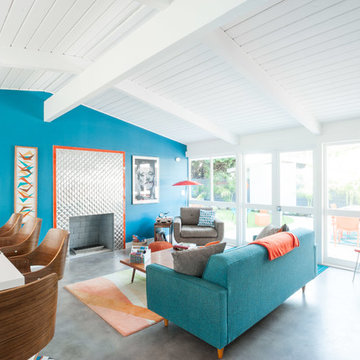
Gervin Chair - https://joybird.com/chairs/gervin-chair/
Bales Wall Art - https://joybird.com/wall-art/bales-wall-art/
Korver Sleeper Sofa - https://joybird.com/sleeper-sofas/korver-sleeper-sofa/
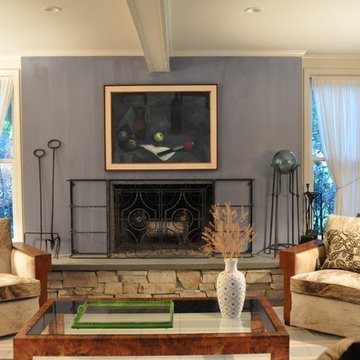
Источник вдохновения для домашнего уюта: гостиная комната в стиле ретро с серыми стенами, стандартным камином и акцентной стеной
Гостиная в стиле ретро с акцентной стеной – фото дизайна интерьера
1

