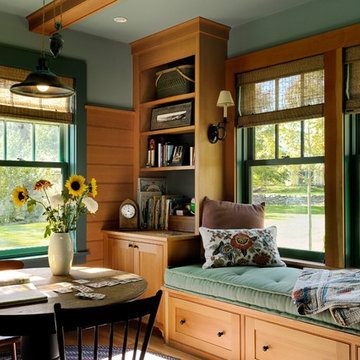Гостиная в стиле рустика с синими стенами – фото дизайна интерьера
Сортировать:
Бюджет
Сортировать:Популярное за сегодня
1 - 20 из 331 фото
1 из 3
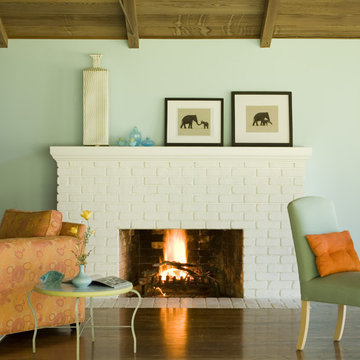
Стильный дизайн: гостиная комната в стиле рустика с синими стенами и стандартным камином - последний тренд
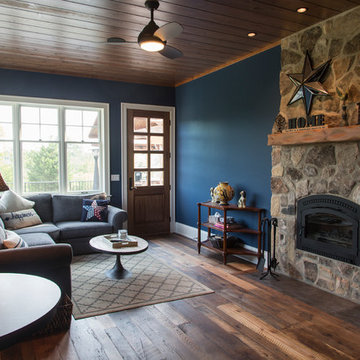
Идея дизайна: парадная гостиная комната среднего размера в стиле рустика с синими стенами, темным паркетным полом, стандартным камином и фасадом камина из камня без телевизора
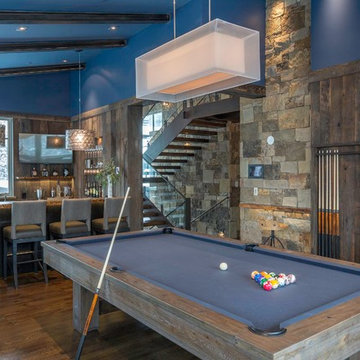
Josh Johnson
Свежая идея для дизайна: гостиная комната в стиле рустика с синими стенами и паркетным полом среднего тона - отличное фото интерьера
Свежая идея для дизайна: гостиная комната в стиле рустика с синими стенами и паркетным полом среднего тона - отличное фото интерьера
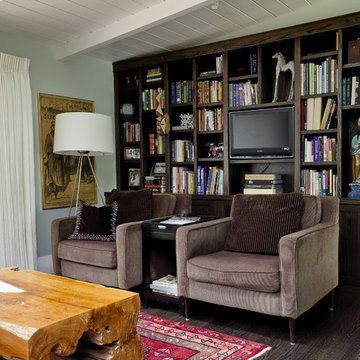
Пример оригинального дизайна: гостиная комната в стиле рустика с синими стенами и мультимедийным центром
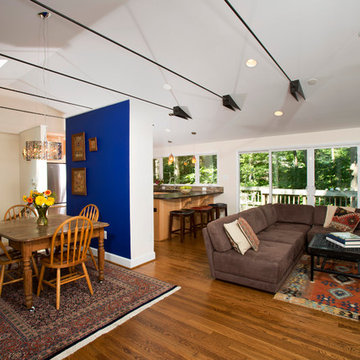
The owners of this traditional rambler in Reston wanted to open up their main living areas to create a more contemporary feel in their home. Walls were removed from the previously compartmentalized kitchen and living rooms. Ceilings were raised and kept intact by installing custom metal collar ties.
Hickory cabinets were selected to provide a rustic vibe in the kitchen. Dark Silestone countertops with a leather finish create a harmonious connection with the contemporary family areas. A modern fireplace and gorgeous chrome chandelier are striking focal points against the cobalt blue accent walls.
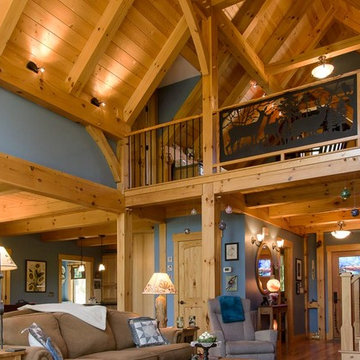
Perry Alexander
На фото: большая двухуровневая, парадная гостиная комната в стиле рустика с стандартным камином, фасадом камина из камня, синими стенами и паркетным полом среднего тона без телевизора
На фото: большая двухуровневая, парадная гостиная комната в стиле рустика с стандартным камином, фасадом камина из камня, синими стенами и паркетным полом среднего тона без телевизора

Update of Pine paneling by painting accent color in existing shelving . Old doors were updated from grooved pineto flat recess panel doors.
На фото: маленькая изолированная гостиная комната в стиле рустика с с книжными шкафами и полками, синими стенами, паркетным полом среднего тона, мультимедийным центром и коричневым полом без камина для на участке и в саду
На фото: маленькая изолированная гостиная комната в стиле рустика с с книжными шкафами и полками, синими стенами, паркетным полом среднего тона, мультимедийным центром и коричневым полом без камина для на участке и в саду
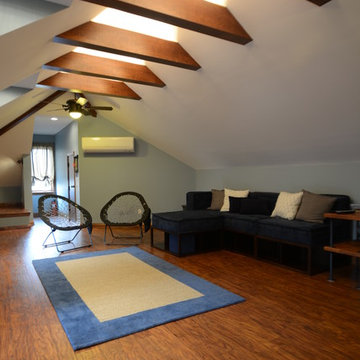
The attic space was transformed from a cold storage area of 700 SF to useable space with closed mechanical room and 'stage' area for kids. Structural collar ties were wrapped and stained to match the rustic hand-scraped hardwood floors. LED uplighting on beams adds great daylight effects. Short hallways lead to the dormer windows, required to meet the daylight code for the space. An additional steel metal 'hatch' ships ladder in the floor as a second code-required egress is a fun alternate exit for the kids, dropping into a closet below. The main staircase entrance is concealed with a secret bookcase door. The space is heated with a Mitsubishi attic wall heater, which sufficiently heats the space in Wisconsin winters.
One Room at a Time, Inc.
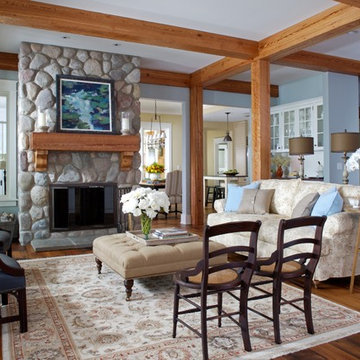
The classic 5,000-square-foot, five-bedroom Blaine boasts a timeless, traditional façade of stone and cedar shake. Inspired by both the relaxed Shingle Style that swept the East Coast at the turn of the century, and the all-American Four Square found around the country. The home features Old World architecture paired with every modern convenience, along with unparalleled craftsmanship and quality design.
The curb appeal starts at the street, where a caramel-colored shingle and stone façade invite you inside from the European-style courtyard. Other highlights include irregularly shaped windows, a charming dovecote and cupola, along with a variety of welcoming window boxes on the street side. The lakeside includes two porches designed to take full advantage of the views, a lower-level walk out, and stone arches that lend an aura of both elegance and permanence.
Step inside, and the interiors will not disappoint. The spacious foyer featuring a wood staircase leads into a large, open living room with a natural stone fireplace, rustic beams and nearby walkout deck. Also adjacent is a screened-in porch that leads down to the lower level, and the lakeshore. The nearby kitchen includes a large two-tiered multi-purpose island topped with butcher block, perfect for both entertaining and food preparation. This informal dining area allows for large gatherings of family and friends. Leave the family area, cross the foyer and enter your private retreat — a master bedroom suite attached to a luxurious master bath, private sitting room, and sun room. Who needs vacation when it’s such a pleasure staying home?
The second floor features two cozy bedrooms, a bunkroom with built-in sleeping area, and a convenient home office. In the lower level, a relaxed family room and billiards area are accompanied by a pub and wine cellar. Further on, two additional bedrooms await.

Свежая идея для дизайна: открытая комната для игр среднего размера в стиле рустика с синими стенами, телевизором на стене, темным паркетным полом, печью-буржуйкой и коричневым полом - отличное фото интерьера
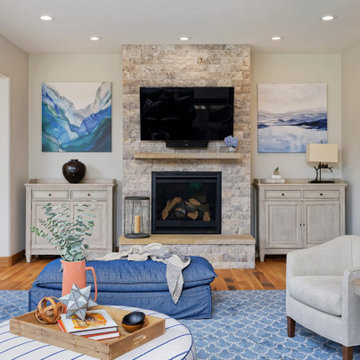
Our Denver studio designed this home to reflect the stunning mountains that it is surrounded by. See how we did it.
---
Project designed by Denver, Colorado interior designer Margarita Bravo. She serves Denver as well as surrounding areas such as Cherry Hills Village, Englewood, Greenwood Village, and Bow Mar.
For more about MARGARITA BRAVO, click here: https://www.margaritabravo.com/
To learn more about this project, click here: https://www.margaritabravo.com/portfolio/mountain-chic-modern-rustic-home-denver/
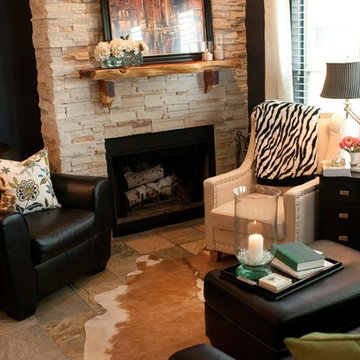
This room started out as a small, dingy white room with white walls, white carpet and a tiny red/brown brick fireplace. We tore out the old brick and extended the fireplace to the ceiling. White stacked stone and a custom wood mantel complete this focal point. Slate floors replaced the tired carpet, and the walls received a coat of deep navy blue paint for depth and to really make the fireplace pop.
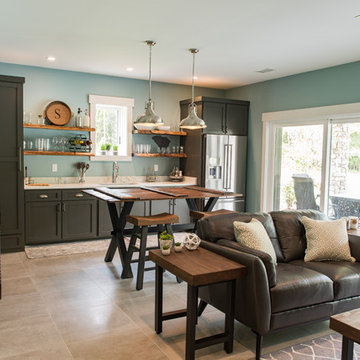
Идея дизайна: большая изолированная гостиная комната в стиле рустика с домашним баром, синими стенами, полом из керамогранита, телевизором на стене и серым полом без камина
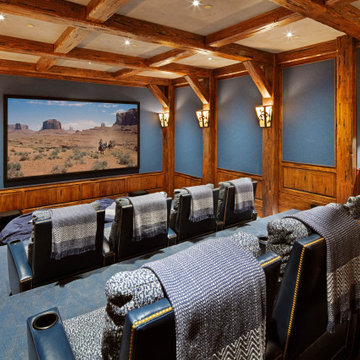
A divine Home Theater in this gorgeous mountain estate in Wolf Creek Ranch, Utah. Built by Cameo Homes Inc.
Стильный дизайн: изолированный домашний кинотеатр в стиле рустика с синими стенами, ковровым покрытием, проектором и синим полом - последний тренд
Стильный дизайн: изолированный домашний кинотеатр в стиле рустика с синими стенами, ковровым покрытием, проектором и синим полом - последний тренд
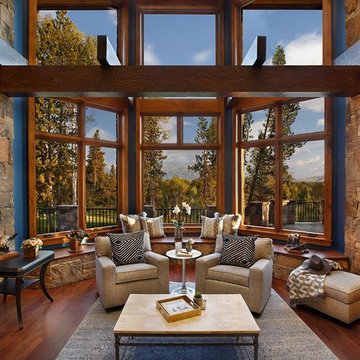
Источник вдохновения для домашнего уюта: гостиная комната в стиле рустика с синими стенами, паркетным полом среднего тона и телевизором на стене
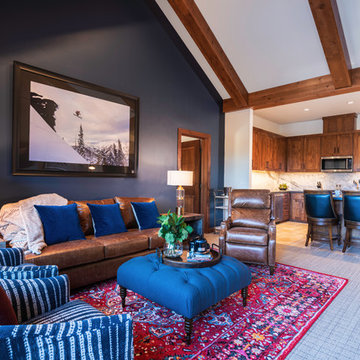
Open great room with navy blue and merlot color palette.
Photography by Brad Scott Visuals.
Свежая идея для дизайна: открытая гостиная комната среднего размера в стиле рустика с синими стенами, ковровым покрытием, стандартным камином, фасадом камина из камня, телевизором на стене и разноцветным полом - отличное фото интерьера
Свежая идея для дизайна: открытая гостиная комната среднего размера в стиле рустика с синими стенами, ковровым покрытием, стандартным камином, фасадом камина из камня, телевизором на стене и разноцветным полом - отличное фото интерьера
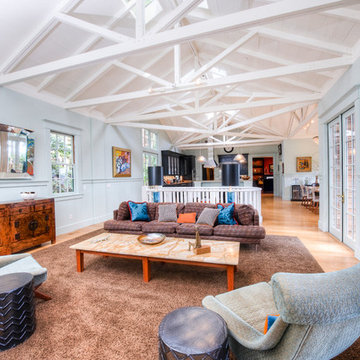
A very rare opportunity presents itself in the offering of this Mill Valley estate covering 1.86 acres in the Redwoods. The property, formerly known as the Swiss Hiking Club lodge, has now been transformed. It has been exquisitely remodeled throughout, down to the very last detail. The property consists of five buildings: The Main House; the Cottage/Office; a Studio/Office; a Chalet Guest House; and an Accessory, two-room building for food and glassware storage. There are also two double-car garages. Nestled amongst the redwoods this elevated property offers privacy and serves as a sanctuary for friends and family. The old world charm of the entire estate combines with luxurious modern comforts to create a peaceful and relaxed atmosphere. The property contains the perfect combination of inside and outside spaces with gardens, sunny lawns, a fire pit, and wraparound decks on the Main House complete with a redwood hot tub. After you ride up the state of the art tram from the street and enter the front door you are struck by the voluminous ceilings and spacious floor plans which offer relaxing and impressive entertaining spaces. The impeccably renovated estate has elegance and charm which creates a quality of life that stands apart in this lovely Mill Valley community. The Dipsea Stairs are easily accessed from the house affording a romantic walk to downtown Mill Valley. You can enjoy the myriad hiking and biking trails of Mt. Tamalpais literally from your doorstep.

На фото: изолированная гостиная комната в стиле рустика с домашним баром, синими стенами, светлым паркетным полом, стандартным камином, фасадом камина из бетона, телевизором на стене, бежевым полом и синим диваном

Стильный дизайн: гостиная комната в стиле рустика с с книжными шкафами и полками, синими стенами, паркетным полом среднего тона, стандартным камином, фасадом камина из камня, коричневым полом, балками на потолке, сводчатым потолком и деревянным потолком - последний тренд
Гостиная в стиле рустика с синими стенами – фото дизайна интерьера
1


