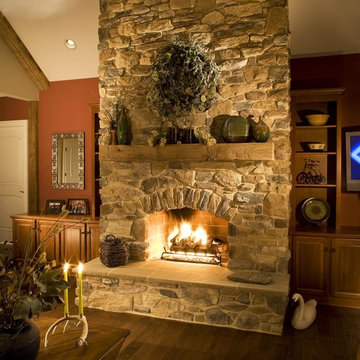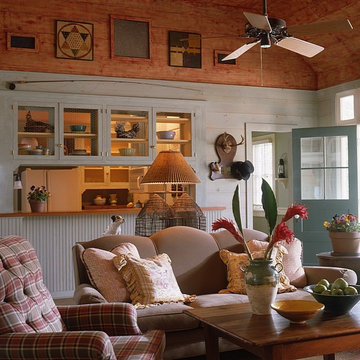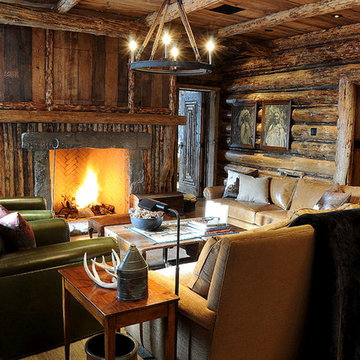Гостиная в стиле рустика – фото дизайна интерьера
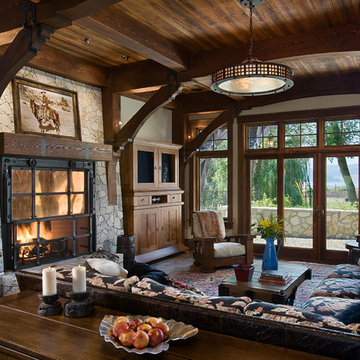
Living Room
With inspiration drawn from the original 1800’s homestead, heritage appeal prevails in the present, demonstrating how the past and its formidable charms continue to stimulate our lifestyle and imagination - See more at: http://mitchellbrock.com/projects/case-studies/ranch-manor/#sthash.VbbNJMJ0.dpuf

На фото: комната для игр в стиле рустика с белыми стенами и паркетным полом среднего тона
Find the right local pro for your project
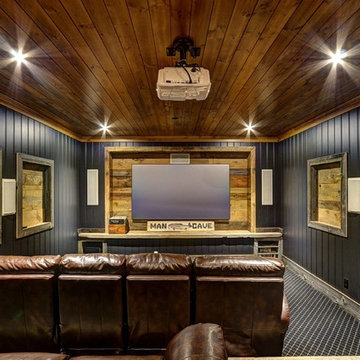
Пример оригинального дизайна: изолированный домашний кинотеатр в стиле рустика с черными стенами, ковровым покрытием и проектором
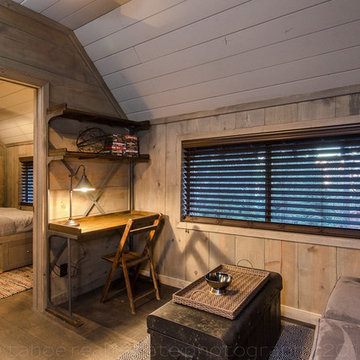
Tahoe Real Estate Photography
Свежая идея для дизайна: гостиная комната в стиле рустика - отличное фото интерьера
Свежая идея для дизайна: гостиная комната в стиле рустика - отличное фото интерьера
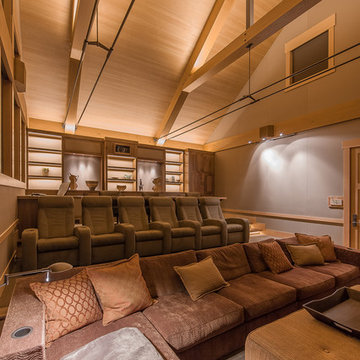
A fun and relaxing home theater featuring stadium seating, timber and steel construction, and ample space to entertain family and friends.
Tim Stone Photo
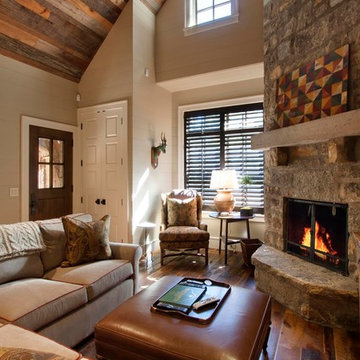
J,Weiland
Стильный дизайн: гостиная комната в стиле рустика - последний тренд
Стильный дизайн: гостиная комната в стиле рустика - последний тренд
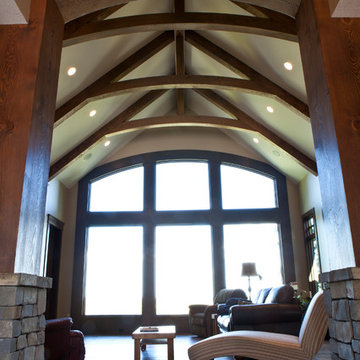
Finely crafted box beams by The Woodbeam Company Inc. Serving Western Canada.
Capped columns and trusses in Douglas fir.
3 sided arched header.
Texture- Lakehouse
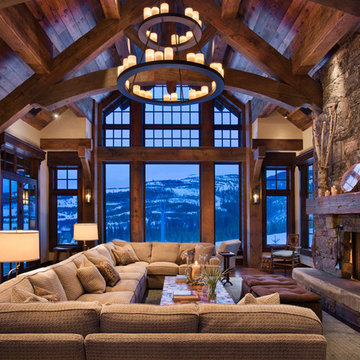
Roger Wade Studio
Стильный дизайн: гостиная комната:: освещение в стиле рустика с стандартным камином и фасадом камина из камня - последний тренд
Стильный дизайн: гостиная комната:: освещение в стиле рустика с стандартным камином и фасадом камина из камня - последний тренд
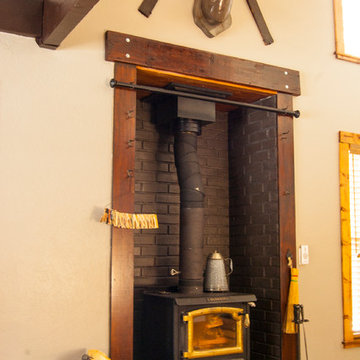
We refinished some scraps of wood and added them around the wood burning stove. We painted out the background fake brick charcoal gray to have it fade out so just the wood, the deer accessory and the fireplace would stand out.
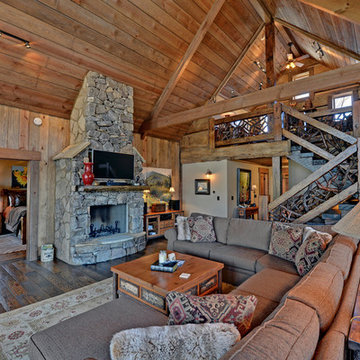
Stuart Wade, Envision Web
The crystal clear aquamarine waters of Lake Blue Ridge make it one of Georgia's most picturesque mountain lakes. The 3,290-acre lake and surrounding area offer campsites, several boat ramps, a full-service marina and public swimming and picnic areas. 80 percent of the shoreline on Lake Blue Ridge is in the Chattahoochee National Forest, managed by the USDA Forest Service.
Blue Ridge reservoir is 11 miles long and has 65 miles of shoreline, 25 percent of which is developed. The lake was formed when Blue Ridge Dam was constructed on the Toccoa River in 1930 by the Toccoa Electric Power Company. At the time it was built, the dam was the largest earthen dam in the Southeast. The Tennessee Valley Authority (TVA) purchased the facility in 1939 for hydroelectric power production.
There’s a scenic overlook above the dam and a shaded picnic area near the powerhouse. The canoe and kayak launch site below the dam gives non-motorized boaters access to the Toccoa River.
The river is noted among anglers for its sunfish, trout, and bass. When water is released from Blue Ridge Dam to generate electricity, the river becomes a Class I-II float through the Georgia hills. Besides providing power and recreational opportunities, Blue Ridge also helps reduce flood damage.
The lake is home to bass, bream, catfish, perch and crappie, which make the area popular with anglers. It is the only lake south of the Great Lakes where Walleye are caught, and is also known for small-mouth bass fishing.
Recreation on Lake Blue Ridge
Pontoons and jet skis are available for rent at the Lake Blue Ridge Marina, on old U.S. 76. The marina has a boat ramp, fishing, boating supplies and boat storage.
Swimming, camping, fishing and boat ramps are available at Morganton Point Recreation Area in Morganton. Other boat ramps are located at Lakewood Landing on Old Highway 76, Morganton, and Lake Blue Ridge Recreation Area, Aska Road.

Свежая идея для дизайна: гостиная комната в стиле рустика с ковром на полу - отличное фото интерьера

Chuck Wainwright Photography
Свежая идея для дизайна: большая парадная, двухуровневая гостиная комната в стиле рустика с желтыми стенами, паркетным полом среднего тона, угловым камином, фасадом камина из камня и коричневым полом без телевизора - отличное фото интерьера
Свежая идея для дизайна: большая парадная, двухуровневая гостиная комната в стиле рустика с желтыми стенами, паркетным полом среднего тона, угловым камином, фасадом камина из камня и коричневым полом без телевизора - отличное фото интерьера

Photographer: Jay Goodrich
This 2800 sf single-family home was completed in 2009. The clients desired an intimate, yet dynamic family residence that reflected the beauty of the site and the lifestyle of the San Juan Islands. The house was built to be both a place to gather for large dinners with friends and family as well as a cozy home for the couple when they are there alone.
The project is located on a stunning, but cripplingly-restricted site overlooking Griffin Bay on San Juan Island. The most practical area to build was exactly where three beautiful old growth trees had already chosen to live. A prior architect, in a prior design, had proposed chopping them down and building right in the middle of the site. From our perspective, the trees were an important essence of the site and respectfully had to be preserved. As a result we squeezed the programmatic requirements, kept the clients on a square foot restriction and pressed tight against property setbacks.
The delineate concept is a stone wall that sweeps from the parking to the entry, through the house and out the other side, terminating in a hook that nestles the master shower. This is the symbolic and functional shield between the public road and the private living spaces of the home owners. All the primary living spaces and the master suite are on the water side, the remaining rooms are tucked into the hill on the road side of the wall.
Off-setting the solid massing of the stone walls is a pavilion which grabs the views and the light to the south, east and west. Built in a position to be hammered by the winter storms the pavilion, while light and airy in appearance and feeling, is constructed of glass, steel, stout wood timbers and doors with a stone roof and a slate floor. The glass pavilion is anchored by two concrete panel chimneys; the windows are steel framed and the exterior skin is of powder coated steel sheathing.
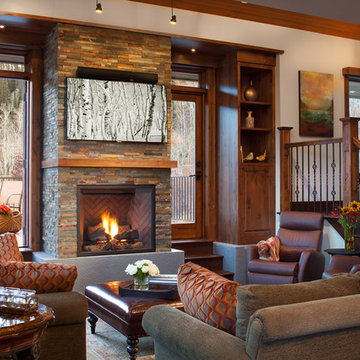
David Patterson Photography
Идея дизайна: гостиная комната в стиле рустика с стандартным камином и фасадом камина из камня
Идея дизайна: гостиная комната в стиле рустика с стандартным камином и фасадом камина из камня

Photo: Shaun Cammack
The goal of the project was to create a modern log cabin on Coeur D’Alene Lake in North Idaho. Uptic Studios considered the combined occupancy of two families, providing separate spaces for privacy and common rooms that bring everyone together comfortably under one roof. The resulting 3,000-square-foot space nestles into the site overlooking the lake. A delicate balance of natural materials and custom amenities fill the interior spaces with stunning views of the lake from almost every angle.
The whole project was featured in Jan/Feb issue of Design Bureau Magazine.
See the story here:
http://www.wearedesignbureau.com/projects/cliff-family-robinson/
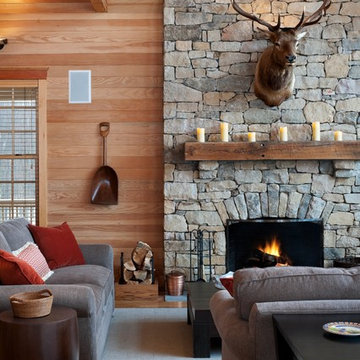
На фото: гостиная комната в стиле рустика с стандартным камином, фасадом камина из камня и ковром на полу без телевизора с
Гостиная в стиле рустика – фото дизайна интерьера

Cherie Cordellos (www.photosbycherie.net)
Идея дизайна: гостиная комната в стиле рустика с бежевыми стенами, стандартным камином и фасадом камина из дерева
Идея дизайна: гостиная комната в стиле рустика с бежевыми стенами, стандартным камином и фасадом камина из дерева
9


