Гостиная комната с белыми стенами – фото дизайна интерьера
Сортировать:
Бюджет
Сортировать:Популярное за сегодня
201 - 220 из 248 799 фото
1 из 4

A Brilliant Photo - Agneiszka Wormus
Источник вдохновения для домашнего уюта: огромная открытая гостиная комната в стиле кантри с белыми стенами, паркетным полом среднего тона, стандартным камином, фасадом камина из камня и телевизором на стене
Источник вдохновения для домашнего уюта: огромная открытая гостиная комната в стиле кантри с белыми стенами, паркетным полом среднего тона, стандартным камином, фасадом камина из камня и телевизором на стене
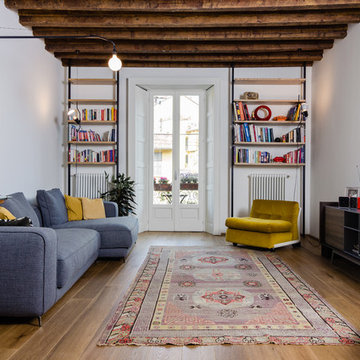
Gregory abbate
Источник вдохновения для домашнего уюта: гостиная комната в стиле лофт с белыми стенами, паркетным полом среднего тона, отдельно стоящим телевизором и ковром на полу
Источник вдохновения для домашнего уюта: гостиная комната в стиле лофт с белыми стенами, паркетным полом среднего тона, отдельно стоящим телевизором и ковром на полу
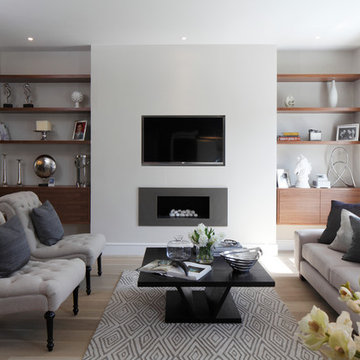
На фото: парадная гостиная комната в современном стиле с белыми стенами, светлым паркетным полом, горизонтальным камином, фасадом камина из металла и телевизором на стене

@Amber Frederiksen Photography
На фото: большая открытая гостиная комната в современном стиле с белыми стенами, ковровым покрытием, горизонтальным камином, фасадом камина из камня и телевизором на стене с
На фото: большая открытая гостиная комната в современном стиле с белыми стенами, ковровым покрытием, горизонтальным камином, фасадом камина из камня и телевизором на стене с

Mia Baxter
Источник вдохновения для домашнего уюта: открытая гостиная комната в современном стиле с белыми стенами, темным паркетным полом и мультимедийным центром
Источник вдохновения для домашнего уюта: открытая гостиная комната в современном стиле с белыми стенами, темным паркетным полом и мультимедийным центром
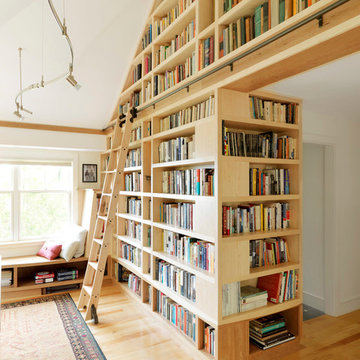
Источник вдохновения для домашнего уюта: гостиная комната в стиле рустика с с книжными шкафами и полками, белыми стенами, светлым паркетным полом и ковром на полу
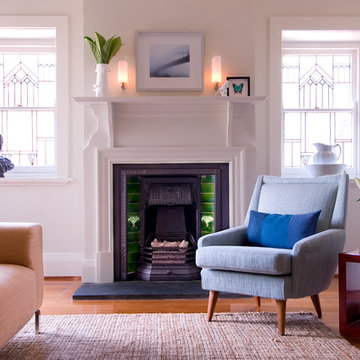
Scott Mcgale
Свежая идея для дизайна: гостиная комната в викторианском стиле с паркетным полом среднего тона, стандартным камином, белыми стенами и фасадом камина из плитки - отличное фото интерьера
Свежая идея для дизайна: гостиная комната в викторианском стиле с паркетным полом среднего тона, стандартным камином, белыми стенами и фасадом камина из плитки - отличное фото интерьера

Donna Dotan Photography Inc.
Свежая идея для дизайна: парадная гостиная комната:: освещение в стиле неоклассика (современная классика) с белыми стенами и паркетным полом среднего тона - отличное фото интерьера
Свежая идея для дизайна: парадная гостиная комната:: освещение в стиле неоклассика (современная классика) с белыми стенами и паркетным полом среднего тона - отличное фото интерьера

Photo Credit: Mark Woods
На фото: открытая гостиная комната среднего размера в стиле лофт с бетонным полом, белыми стенами и отдельно стоящим телевизором без камина
На фото: открытая гостиная комната среднего размера в стиле лофт с бетонным полом, белыми стенами и отдельно стоящим телевизором без камина

Ship-lap walls and sliding barn doors add a rustic flair to the kid-friendly recreational space.
Стильный дизайн: большая гостиная комната:: освещение в классическом стиле с стандартным камином, фасадом камина из кирпича, белыми стенами, паркетным полом среднего тона и коричневым полом - последний тренд
Стильный дизайн: большая гостиная комната:: освещение в классическом стиле с стандартным камином, фасадом камина из кирпича, белыми стенами, паркетным полом среднего тона и коричневым полом - последний тренд

The 7,600 square-foot residence was designed for large, memorable gatherings of family and friends at the lake, as well as creating private spaces for smaller family gatherings. Keeping in dialogue with the surrounding site, a palette of natural materials and finishes was selected to provide a classic backdrop for all activities, bringing importance to the adjoining environment.
In optimizing the views of the lake and developing a strategy to maximize natural ventilation, an ideal, open-concept living scheme was implemented. The kitchen, dining room, living room and screened porch are connected, allowing for the large family gatherings to take place inside, should the weather not cooperate. Two main level master suites remain private from the rest of the program; yet provide a complete sense of incorporation. Bringing the natural finishes to the interior of the residence, provided the opportunity for unique focal points that complement the stunning stone fireplace and timber trusses.
Photographer: John Hession

This sitting area is just opposite the large kitchen. It has a large plaster fireplace, exposed beam ceiling, and terra cotta tiles on the floor. The draperies are wool sheers in a neutral color similar to the walls. A bold area rug, zebra printed upholstered ottoman, and a tree of life sculpture complete the room.
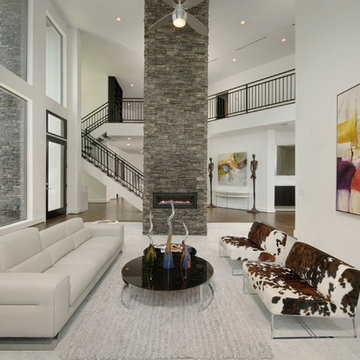
This residence boasts many amazing features, but one that stands out in specific is the dual sided fireplace clad in Eldorado Stone’s Black River Stacked Stone. Adding stone to the fireplace automatically creates a dramatic focal point and compliments the interior decor by mixing natural and artificial elements, contrasting colors, as well as incorporating a variety of textures. By weaving in stone as architectural accents throughout the the home, the interior and the exterior seamlessly flow into one another and the project as a whole becomes an architectural masterpiece.
Designer: Contour Interior Design, LLC
Website: www.contourinteriordesign.com
Builder: Capital Builders
Website: www.capitalbuildreshouston.com
Eldorado Stone Profile Featured: Black River Stacked Stone installed with a Dry-Stack grout technique

View of Great Room/Living Room from front entry: 41 West Coastal Retreat Series reveals creative, fresh ideas, for a new look to define the casual beach lifestyle of Naples.
More than a dozen custom variations and sizes are available to be built on your lot. From this spacious 3,000 square foot, 3 bedroom model, to larger 4 and 5 bedroom versions ranging from 3,500 - 10,000 square feet, including guest house options.
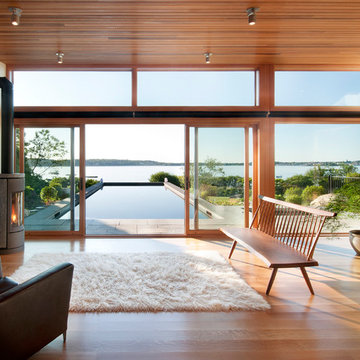
Modern pool and cabana where the granite ledge of Gloucester Harbor meet the manicured grounds of this private residence. The modest-sized building is an overachiever, with its soaring roof and glass walls striking a modern counterpoint to the property’s century-old shingle style home.
Photo by: Nat Rea Photography

Photo: Stacy Vazquez-Abrams
Источник вдохновения для домашнего уюта: парадная, изолированная гостиная комната среднего размера:: освещение в стиле неоклассика (современная классика) с белыми стенами, темным паркетным полом, стандартным камином и фасадом камина из камня без телевизора
Источник вдохновения для домашнего уюта: парадная, изолированная гостиная комната среднего размера:: освещение в стиле неоклассика (современная классика) с белыми стенами, темным паркетным полом, стандартным камином и фасадом камина из камня без телевизора
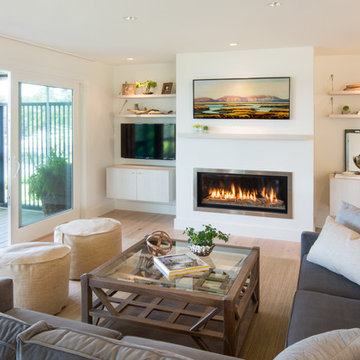
Siri Blanchette/Blind Dog Photo Associates
This living room designed by Marcye Philbrook is textural, soothing, comfortable and contemporary. The cable rail "holding" up the shelves, concrete mantel in a sandy tone, floating shelves in a very textural laminate, modern fireplace with driftwood inside as well as the warm beiges and cool grays playing off of each other remind one of the natural Maine shore.

Rob Karosis
Источник вдохновения для домашнего уюта: гостиная комната:: освещение в стиле кантри с белыми стенами, паркетным полом среднего тона, стандартным камином, фасадом камина из кирпича и телевизором на стене
Источник вдохновения для домашнего уюта: гостиная комната:: освещение в стиле кантри с белыми стенами, паркетным полом среднего тона, стандартным камином, фасадом камина из кирпича и телевизором на стене

This apartment had been vacant for five years before it was purchased, and it needed a complete renovation for the two people who purchased it - one of whom works from home. Built shortly after the WWII, the building has high ceilings and fairly generously proportioned rooms, but lacked sufficient closet space and was stripped of any architectural detail.
We installed a floor to ceiling bookcase that ran the full length of the living room - 23'-0" which incorporates: a hidden bar, files, a pull out desk , and tv and stereo components. New baseboards, crown moulding, and a white oak floor stained dark walnut were also added along with the picture lights and many additional outlets.
The two small chairs client's mother and were recovered in a Ralph Lauren herringbone fabric, the wing chair belonged to the other owner's grandparents and dates from the 1940s - it was recovered in linen and trimmed in a biege velvet. The curtain fabric is from John Robshaw and the sofa is from Hickory Chair.
Photos by Ken Hild, http://khphotoframeworks.com/

Стильный дизайн: большая открытая гостиная комната в стиле модернизм с паркетным полом среднего тона, горизонтальным камином, фасадом камина из дерева, коричневым полом, белыми стенами и мультимедийным центром - последний тренд
Гостиная комната с белыми стенами – фото дизайна интерьера
11