Гостиная комната в классическом стиле с белыми стенами – фото дизайна интерьера
Сортировать:
Бюджет
Сортировать:Популярное за сегодня
1 - 20 из 18 845 фото
1 из 3

Casual comfortable family living is the heart of this home! Organization is the name of the game in this fast paced yet loving family! Between school, sports, and work everyone needs to hustle, but this casual comfortable family room encourages family gatherings and relaxation! Photography: Stephen Karlisch

Applied Photography
Стильный дизайн: парадная гостиная комната в классическом стиле с белыми стенами, паркетным полом среднего тона и стандартным камином - последний тренд
Стильный дизайн: парадная гостиная комната в классическом стиле с белыми стенами, паркетным полом среднего тона и стандартным камином - последний тренд
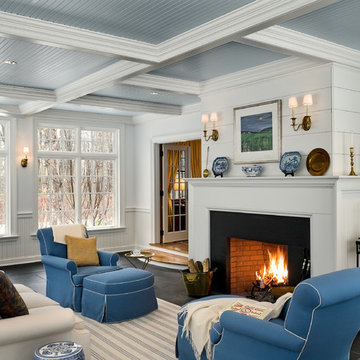
Sun Room.
-Photographer: Rob Karosis
Идея дизайна: гостиная комната в классическом стиле с белыми стенами
Идея дизайна: гостиная комната в классическом стиле с белыми стенами

Jeff Herr
Источник вдохновения для домашнего уюта: открытая гостиная комната в классическом стиле с темным паркетным полом, стандартным камином, фасадом камина из камня, белыми стенами и коричневым полом
Источник вдохновения для домашнего уюта: открытая гостиная комната в классическом стиле с темным паркетным полом, стандартным камином, фасадом камина из камня, белыми стенами и коричневым полом

Ship-lap walls and sliding barn doors add a rustic flair to the kid-friendly recreational space.
Стильный дизайн: большая гостиная комната:: освещение в классическом стиле с стандартным камином, фасадом камина из кирпича, белыми стенами, паркетным полом среднего тона и коричневым полом - последний тренд
Стильный дизайн: большая гостиная комната:: освещение в классическом стиле с стандартным камином, фасадом камина из кирпича, белыми стенами, паркетным полом среднего тона и коричневым полом - последний тренд

Пример оригинального дизайна: огромная гостиная комната:: освещение в классическом стиле с стандартным камином, белыми стенами и темным паркетным полом без телевизора

Пример оригинального дизайна: большая открытая гостиная комната в классическом стиле с белыми стенами, светлым паркетным полом, стандартным камином, фасадом камина из камня, телевизором на стене, балками на потолке и обоями на стенах

In the family room, a large custom carved Limestone fireplace mantel is focal at the end of the space flanked by two windows that looked out onto Rock Creek Park above a fireplace is the television. The left wing of the home is the more informal kitchen living and breakfast that's it in a parenthesized open plan these spaces rise to a ceiling height 14 feet. A simple island demises kitchen from family room. In the family room, a large custom carved Limestone fireplace mantel is focal at the end of the Family space. French casement windows are trimmed and treated like doors with transoms above tasty tails allows the windows 2 visually match the French doors at the front of the home and also continue the sense of verticality at fenestration focal points

Свежая идея для дизайна: парадная, изолированная гостиная комната среднего размера в классическом стиле с паркетным полом среднего тона, горизонтальным камином, фасадом камина из камня, белыми стенами, коричневым полом и ковром на полу - отличное фото интерьера

На фото: большая изолированная гостиная комната в классическом стиле с с книжными шкафами и полками, белыми стенами, темным паркетным полом, горизонтальным камином, фасадом камина из плитки и коричневым полом без телевизора с

Источник вдохновения для домашнего уюта: парадная, открытая гостиная комната:: освещение в классическом стиле с белыми стенами, темным паркетным полом, стандартным камином и фасадом камина из плитки без телевизора

architecture - Beinfield Architecture
In this project, the beans are reclaimed and the ceiling is new wood with a grey stain. The beautiful scones were custom designed for the project. You can contact Surface Techniques in Milford CT who manufactured them. Our wall color Benjamin Moore White Dove.
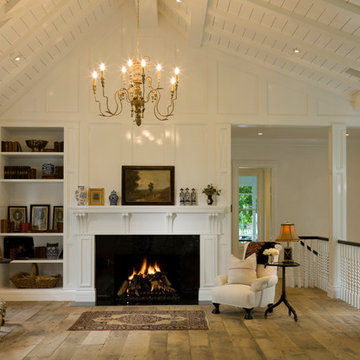
Expanding the small victorian rooms into a large open Great Room transformed the compartmentalized house into to open family living. The renovation opened the roof to generate volume withini each space.
Photographer: David O. Marlow
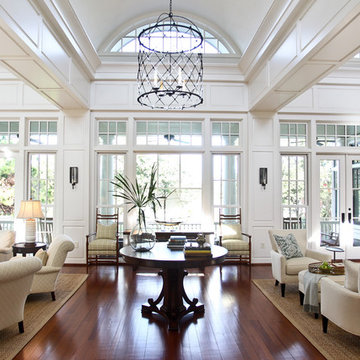
The large living room was divided into several areas: game table, reading area, center table and main sitting/TV area. All white/neutral upholstery is tempered with the use of textures and wood. A custom game table has cup holder pull-outs to keep the card playing surface free of clutter. The bookshelves boast a collection of found items, family photos and books. The center table was sized to sit below the lantern and to be large enough to fill the space but small enough to not interfere with navigating the room.
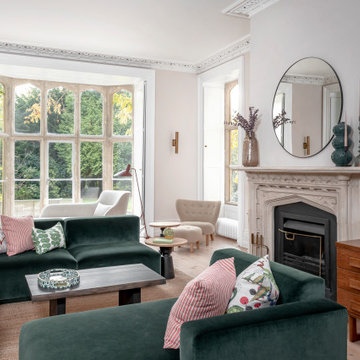
Свежая идея для дизайна: гостиная комната в классическом стиле с белыми стенами, светлым паркетным полом и стандартным камином - отличное фото интерьера

На фото: большая парадная, открытая гостиная комната в классическом стиле с белыми стенами, светлым паркетным полом, стандартным камином, фасадом камина из каменной кладки, коричневым полом и балками на потолке без телевизора с
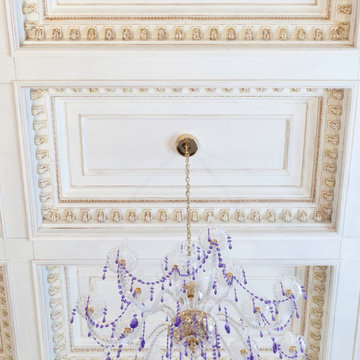
We offer a wide variety of coffered ceilings, custom made in different styles and finishes to fit any space and taste.
For more projects visit our website wlkitchenandhome.com
.
.
.
#cofferedceiling #customceiling #ceilingdesign #classicaldesign #traditionalhome #crown #finishcarpentry #finishcarpenter #exposedbeams #woodwork #carvedceiling #paneling #custombuilt #custombuilder #kitchenceiling #library #custombar #barceiling #livingroomideas #interiordesigner #newjerseydesigner #millwork #carpentry #whiteceiling #whitewoodwork #carved #carving #ornament #librarydecor #architectural_ornamentation

Extensive custom millwork can be seen throughout the entire home, but especially in the living room.
Свежая идея для дизайна: огромная парадная, открытая гостиная комната в классическом стиле с белыми стенами, паркетным полом среднего тона, стандартным камином, фасадом камина из кирпича, коричневым полом, кессонным потолком и панелями на части стены - отличное фото интерьера
Свежая идея для дизайна: огромная парадная, открытая гостиная комната в классическом стиле с белыми стенами, паркетным полом среднего тона, стандартным камином, фасадом камина из кирпича, коричневым полом, кессонным потолком и панелями на части стены - отличное фото интерьера
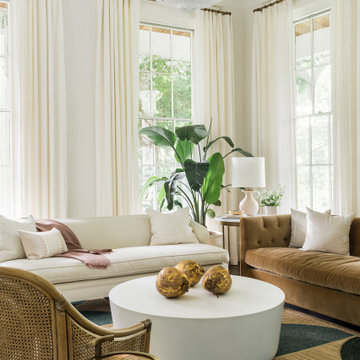
На фото: гостиная комната в классическом стиле с белыми стенами и темным паркетным полом с

A built-in bookcase on the right and a linear storage unit on the left were custom-designed for the niches flanking fireplace. The fireplace surround is accented with taupe woven, fabric-like wall covering. Acoustics from exposed hardwood floors are managed via upholstered furniture & window treatments.
Гостиная комната в классическом стиле с белыми стенами – фото дизайна интерьера
1