Гостиная комната с белыми стенами и отдельно стоящим телевизором – фото дизайна интерьера
Сортировать:
Бюджет
Сортировать:Популярное за сегодня
1 - 20 из 22 507 фото
1 из 3
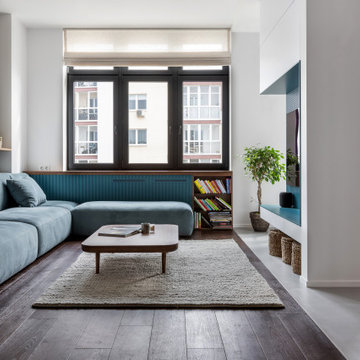
Стильный дизайн: гостиная комната в современном стиле с белыми стенами и отдельно стоящим телевизором - последний тренд
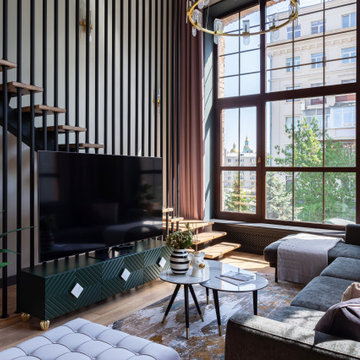
Источник вдохновения для домашнего уюта: гостиная комната в современном стиле с белыми стенами, паркетным полом среднего тона, отдельно стоящим телевизором и коричневым полом

На фото: открытая гостиная комната среднего размера, в белых тонах с отделкой деревом в современном стиле с с книжными шкафами и полками, белыми стенами, паркетным полом среднего тона, отдельно стоящим телевизором и панелями на части стены
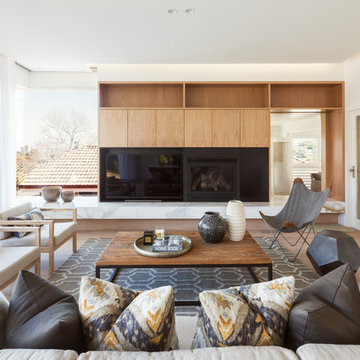
View across family room to fireplace and tv
Photography by Katherine Lu
На фото: открытая гостиная комната среднего размера в скандинавском стиле с белыми стенами, стандартным камином и отдельно стоящим телевизором с
На фото: открытая гостиная комната среднего размера в скандинавском стиле с белыми стенами, стандартным камином и отдельно стоящим телевизором с

Chad Holder
На фото: открытая гостиная комната среднего размера в стиле модернизм с бетонным полом, белыми стенами и отдельно стоящим телевизором
На фото: открытая гостиная комната среднего размера в стиле модернизм с бетонным полом, белыми стенами и отдельно стоящим телевизором

Twin Peaks House is a vibrant extension to a grand Edwardian homestead in Kensington.
Originally built in 1913 for a wealthy family of butchers, when the surrounding landscape was pasture from horizon to horizon, the homestead endured as its acreage was carved up and subdivided into smaller terrace allotments. Our clients discovered the property decades ago during long walks around their neighbourhood, promising themselves that they would buy it should the opportunity ever arise.
Many years later the opportunity did arise, and our clients made the leap. Not long after, they commissioned us to update the home for their family of five. They asked us to replace the pokey rear end of the house, shabbily renovated in the 1980s, with a generous extension that matched the scale of the original home and its voluminous garden.
Our design intervention extends the massing of the original gable-roofed house towards the back garden, accommodating kids’ bedrooms, living areas downstairs and main bedroom suite tucked away upstairs gabled volume to the east earns the project its name, duplicating the main roof pitch at a smaller scale and housing dining, kitchen, laundry and informal entry. This arrangement of rooms supports our clients’ busy lifestyles with zones of communal and individual living, places to be together and places to be alone.
The living area pivots around the kitchen island, positioned carefully to entice our clients' energetic teenaged boys with the aroma of cooking. A sculpted deck runs the length of the garden elevation, facing swimming pool, borrowed landscape and the sun. A first-floor hideout attached to the main bedroom floats above, vertical screening providing prospect and refuge. Neither quite indoors nor out, these spaces act as threshold between both, protected from the rain and flexibly dimensioned for either entertaining or retreat.
Galvanised steel continuously wraps the exterior of the extension, distilling the decorative heritage of the original’s walls, roofs and gables into two cohesive volumes. The masculinity in this form-making is balanced by a light-filled, feminine interior. Its material palette of pale timbers and pastel shades are set against a textured white backdrop, with 2400mm high datum adding a human scale to the raked ceilings. Celebrating the tension between these design moves is a dramatic, top-lit 7m high void that slices through the centre of the house. Another type of threshold, the void bridges the old and the new, the private and the public, the formal and the informal. It acts as a clear spatial marker for each of these transitions and a living relic of the home’s long history.

Emma Thompson
Свежая идея для дизайна: открытая гостиная комната среднего размера:: освещение в скандинавском стиле с белыми стенами, бетонным полом, печью-буржуйкой, отдельно стоящим телевизором и серым полом - отличное фото интерьера
Свежая идея для дизайна: открытая гостиная комната среднего размера:: освещение в скандинавском стиле с белыми стенами, бетонным полом, печью-буржуйкой, отдельно стоящим телевизором и серым полом - отличное фото интерьера
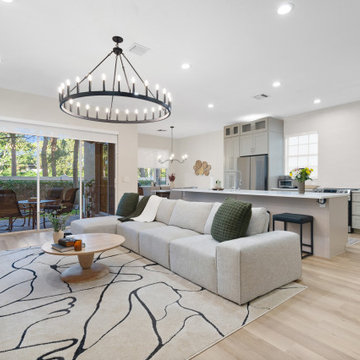
Inspired by sandy shorelines on the California coast, this beachy blonde vinyl floor brings just the right amount of variation to each room. With the Modin Collection, we have raised the bar on luxury vinyl plank. The result is a new standard in resilient flooring. Modin offers true embossed in register texture, a low sheen level, a rigid SPC core, an industry-leading wear layer, and so much more.
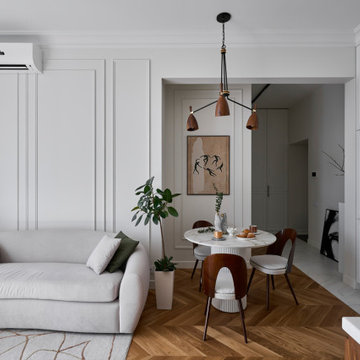
Пример оригинального дизайна: объединенная гостиная комната среднего размера, в белых тонах с отделкой деревом в стиле неоклассика (современная классика) с белыми стенами, паркетным полом среднего тона, отдельно стоящим телевизором, зоной отдыха и бежевым полом

Пример оригинального дизайна: огромная открытая гостиная комната в стиле кантри с белыми стенами, паркетным полом среднего тона, стандартным камином, фасадом камина из каменной кладки, коричневым полом, потолком из вагонки, стенами из вагонки и отдельно стоящим телевизором

Advisement + Design - Construction advisement, custom millwork & custom furniture design, interior design & art curation by Chango & Co.
Источник вдохновения для домашнего уюта: парадная, открытая гостиная комната среднего размера в стиле неоклассика (современная классика) с белыми стенами, светлым паркетным полом, фасадом камина из вагонки, отдельно стоящим телевизором, коричневым полом, деревянным потолком и стенами из вагонки
Источник вдохновения для домашнего уюта: парадная, открытая гостиная комната среднего размера в стиле неоклассика (современная классика) с белыми стенами, светлым паркетным полом, фасадом камина из вагонки, отдельно стоящим телевизором, коричневым полом, деревянным потолком и стенами из вагонки

リビングルームから室内が見渡せます。
Идея дизайна: большая парадная, открытая гостиная комната в белых тонах с отделкой деревом в современном стиле с белыми стенами, паркетным полом среднего тона, отдельно стоящим телевизором, коричневым полом, потолком с обоями и обоями на стенах
Идея дизайна: большая парадная, открытая гостиная комната в белых тонах с отделкой деревом в современном стиле с белыми стенами, паркетным полом среднего тона, отдельно стоящим телевизором, коричневым полом, потолком с обоями и обоями на стенах
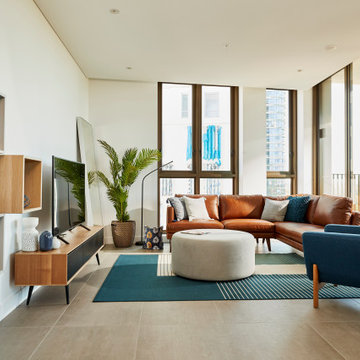
Beautiful relaxed open plan living zone featuring tan leather sofa with accents of blue and green.
Свежая идея для дизайна: большая открытая гостиная комната в современном стиле с белыми стенами, отдельно стоящим телевизором и серым полом - отличное фото интерьера
Свежая идея для дизайна: большая открытая гостиная комната в современном стиле с белыми стенами, отдельно стоящим телевизором и серым полом - отличное фото интерьера
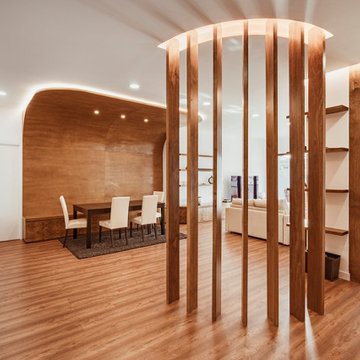
Gracias a la reforma planteada por los arquitectos, mediante una serie de lamas se consiguió ampliar mucho la espacialidad y luminosidad del salón. Utilizando la madera como material principal se consiguieron unos acabados más cálidos y acogedores.
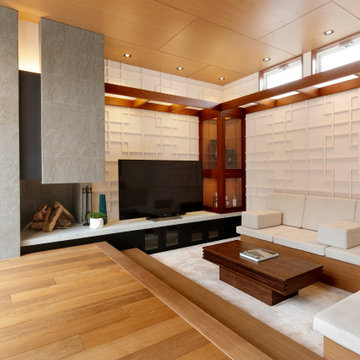
На фото: открытая гостиная комната в восточном стиле с белыми стенами, паркетным полом среднего тона, стандартным камином, отдельно стоящим телевизором и коричневым полом с
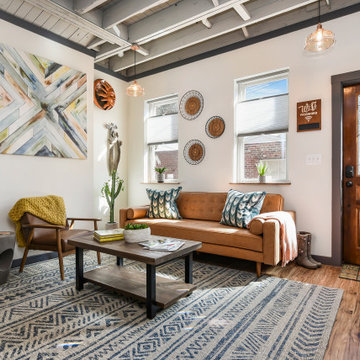
На фото: маленькая парадная, изолированная гостиная комната в стиле фьюжн с белыми стенами, паркетным полом среднего тона, отдельно стоящим телевизором и коричневым полом без камина для на участке и в саду
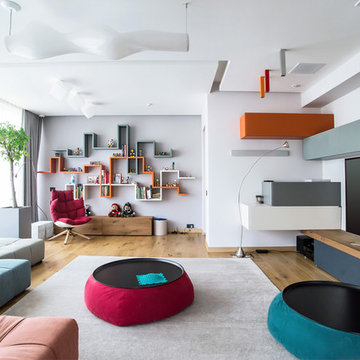
Свежая идея для дизайна: гостиная комната в современном стиле с белыми стенами, паркетным полом среднего тона, отдельно стоящим телевизором и коричневым полом - отличное фото интерьера
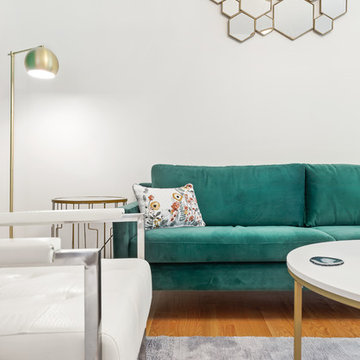
This contemporary Airbnb in Chicago is an elegant medley of subtle design with dramatic elements. It flaunts medium-tone wood floors, clean-lined furniture with metal accents, dark contrasts, and hints of neutral hues.
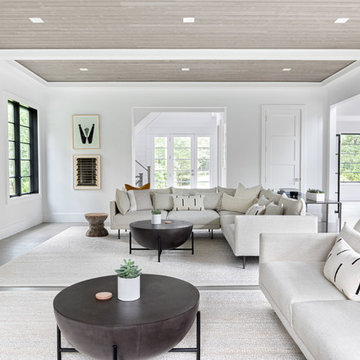
A playground by the beach. This light-hearted family of four takes a cool, easy-going approach to their Hamptons home.
На фото: большая открытая гостиная комната в морском стиле с белыми стенами, темным паркетным полом, подвесным камином, фасадом камина из камня, отдельно стоящим телевизором и серым полом
На фото: большая открытая гостиная комната в морском стиле с белыми стенами, темным паркетным полом, подвесным камином, фасадом камина из камня, отдельно стоящим телевизором и серым полом
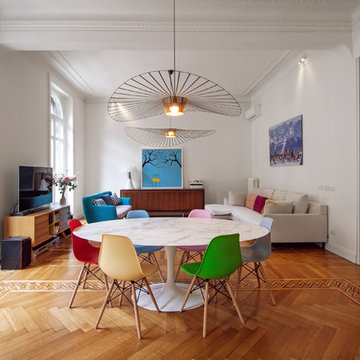
Идея дизайна: большая открытая гостиная комната в современном стиле с белыми стенами, светлым паркетным полом и отдельно стоящим телевизором
Гостиная комната с белыми стенами и отдельно стоящим телевизором – фото дизайна интерьера
1