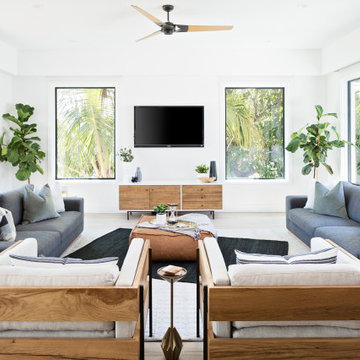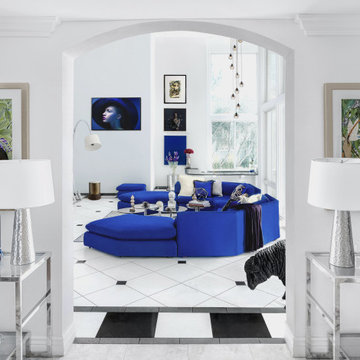Огромная гостиная комната с белыми стенами – фото дизайна интерьера
Сортировать:
Бюджет
Сортировать:Популярное за сегодня
1 - 20 из 9 367 фото

Trent Bell Photography
Пример оригинального дизайна: огромная открытая гостиная комната в современном стиле с белыми стенами и ковром на полу
Пример оригинального дизайна: огромная открытая гостиная комната в современном стиле с белыми стенами и ковром на полу

Jamie Bezemer, Zoon Media
Свежая идея для дизайна: огромная открытая гостиная комната в стиле рустика с белыми стенами, бетонным полом и телевизором на стене - отличное фото интерьера
Свежая идея для дизайна: огромная открытая гостиная комната в стиле рустика с белыми стенами, бетонным полом и телевизором на стене - отличное фото интерьера

Пример оригинального дизайна: огромная открытая гостиная комната:: освещение в стиле неоклассика (современная классика) с белыми стенами, светлым паркетным полом, стандартным камином, фасадом камина из бетона, телевизором на стене и бежевым полом

This contemporary beauty features a 3D porcelain tile wall with the TV and propane fireplace built in. The glass shelves are clear, starfire glass so they appear blue instead of green.

The three-level Mediterranean revival home started as a 1930s summer cottage that expanded downward and upward over time. We used a clean, crisp white wall plaster with bronze hardware throughout the interiors to give the house continuity. A neutral color palette and minimalist furnishings create a sense of calm restraint. Subtle and nuanced textures and variations in tints add visual interest. The stair risers from the living room to the primary suite are hand-painted terra cotta tile in gray and off-white. We used the same tile resource in the kitchen for the island's toe kick.

На фото: огромная изолированная гостиная комната в современном стиле с белыми стенами, полом из керамогранита, серым полом, сводчатым потолком и деревянным потолком

This main living area is the truly the heart of the home. The living and dining room are filled with natural light from the double-height windows, and the kitchen feels like an extension of the space.

Our clients wanted the ultimate modern farmhouse custom dream home. They found property in the Santa Rosa Valley with an existing house on 3 ½ acres. They could envision a new home with a pool, a barn, and a place to raise horses. JRP and the clients went all in, sparing no expense. Thus, the old house was demolished and the couple’s dream home began to come to fruition.
The result is a simple, contemporary layout with ample light thanks to the open floor plan. When it comes to a modern farmhouse aesthetic, it’s all about neutral hues, wood accents, and furniture with clean lines. Every room is thoughtfully crafted with its own personality. Yet still reflects a bit of that farmhouse charm.
Their considerable-sized kitchen is a union of rustic warmth and industrial simplicity. The all-white shaker cabinetry and subway backsplash light up the room. All white everything complimented by warm wood flooring and matte black fixtures. The stunning custom Raw Urth reclaimed steel hood is also a star focal point in this gorgeous space. Not to mention the wet bar area with its unique open shelves above not one, but two integrated wine chillers. It’s also thoughtfully positioned next to the large pantry with a farmhouse style staple: a sliding barn door.
The master bathroom is relaxation at its finest. Monochromatic colors and a pop of pattern on the floor lend a fashionable look to this private retreat. Matte black finishes stand out against a stark white backsplash, complement charcoal veins in the marble looking countertop, and is cohesive with the entire look. The matte black shower units really add a dramatic finish to this luxurious large walk-in shower.
Photographer: Andrew - OpenHouse VC

На фото: огромная открытая гостиная комната в стиле неоклассика (современная классика) с белыми стенами, телевизором на стене и бежевым полом с

Blake Worthington, Rebecca Duke
На фото: огромная изолированная гостиная комната в современном стиле с с книжными шкафами и полками, белыми стенами, светлым паркетным полом и бежевым полом без телевизора
На фото: огромная изолированная гостиная комната в современном стиле с с книжными шкафами и полками, белыми стенами, светлым паркетным полом и бежевым полом без телевизора

Builder: John Kraemer & Sons, Inc. - Architect: Charlie & Co. Design, Ltd. - Interior Design: Martha O’Hara Interiors - Photo: Spacecrafting Photography

На фото: огромная открытая гостиная комната в стиле неоклассика (современная классика) с белыми стенами, мраморным полом и балками на потолке с

Идея дизайна: огромная парадная, открытая гостиная комната с белыми стенами, полом из фанеры, телевизором на стене, коричневым полом, многоуровневым потолком, обоями на стенах и акцентной стеной

Стильный дизайн: огромная открытая гостиная комната в стиле модернизм с белыми стенами, светлым паркетным полом, стандартным камином, фасадом камина из каменной кладки, коричневым полом, сводчатым потолком и стенами из вагонки - последний тренд

Living to the kitchen to dining room view.
Свежая идея для дизайна: огромная открытая гостиная комната в стиле кантри с с книжными шкафами и полками, белыми стенами, полом из винила, стандартным камином, фасадом камина из штукатурки, отдельно стоящим телевизором, коричневым полом и балками на потолке - отличное фото интерьера
Свежая идея для дизайна: огромная открытая гостиная комната в стиле кантри с с книжными шкафами и полками, белыми стенами, полом из винила, стандартным камином, фасадом камина из штукатурки, отдельно стоящим телевизором, коричневым полом и балками на потолке - отличное фото интерьера

Casual yet refined Great Room (Living Room, Family Room and Sunroom/Dining Room) with custom built-ins, custom fireplace, wood beam, custom storage, picture lights. Natural elements. Coffered ceiling living room with piano and hidden bar. Exposed wood beam in family room.

Пример оригинального дизайна: огромная открытая гостиная комната в стиле неоклассика (современная классика) с белыми стенами, светлым паркетным полом, стандартным камином, фасадом камина из камня, сводчатым потолком, балками на потолке и бежевым полом

The project continued into the Great Room and was an exercise in creating congruent yet unique spaces with their own specific functions for the family. Cozy yet carefully curated.
Refinishing of the floors and beams continued into the Great Room. To add more light, a new window was added and all existing wood window casings and sills were painted white.
Additionally the fireplace received a lime wash treatment and a new reclaimed beam mantle.

Zona salotto: Collegamento con la zona cucina tramite porta in vetro ad arco. Soppalco in legno di larice con scala retrattile in ferro e legno. Divani realizzati con materassi in lana. Travi a vista verniciate bianche. Camino passante con vetro lato sala. Proiettore e biciclette su soppalco. La parete in legno di larice chiude la cabina armadio.
Огромная гостиная комната с белыми стенами – фото дизайна интерьера
1
