Гостиная комната с белыми стенами – фото дизайна интерьера
Сортировать:
Бюджет
Сортировать:Популярное за сегодня
181 - 200 из 248 799 фото
1 из 4

Свежая идея для дизайна: изолированная гостиная комната среднего размера в стиле неоклассика (современная классика) с белыми стенами, светлым паркетным полом, горизонтальным камином, фасадом камина из штукатурки и телевизором на стене - отличное фото интерьера

Donna Griffith Photography
Пример оригинального дизайна: большая изолированная, парадная гостиная комната:: освещение в стиле неоклассика (современная классика) с белыми стенами, темным паркетным полом, горизонтальным камином, фасадом камина из металла и коричневым полом без телевизора
Пример оригинального дизайна: большая изолированная, парадная гостиная комната:: освещение в стиле неоклассика (современная классика) с белыми стенами, темным паркетным полом, горизонтальным камином, фасадом камина из металла и коричневым полом без телевизора

Идея дизайна: открытая гостиная комната среднего размера в современном стиле с светлым паркетным полом, горизонтальным камином, белыми стенами, фасадом камина из плитки и бежевым полом

На фото: большая открытая гостиная комната в морском стиле с белыми стенами, стандартным камином, телевизором на стене, светлым паркетным полом, фасадом камина из плитки и синим диваном с
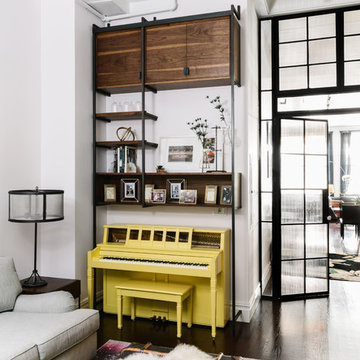
Идея дизайна: изолированная гостиная комната среднего размера в современном стиле с музыкальной комнатой, белыми стенами и темным паркетным полом без камина

На фото: открытая гостиная комната среднего размера:: освещение в классическом стиле с белыми стенами, темным паркетным полом, фасадом камина из камня, стандартным камином и коричневым полом без телевизора с
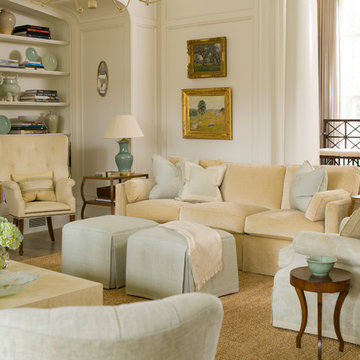
Идея дизайна: открытая гостиная комната в классическом стиле с с книжными шкафами и полками и белыми стенами
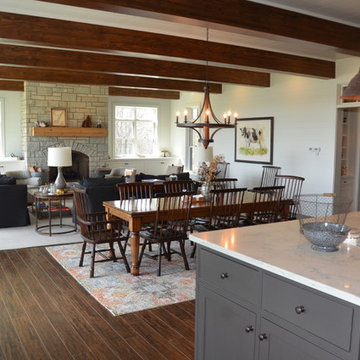
The view from your kitchen as you enjoy the open concept living space. Photo by: Tom Birmingham
На фото: открытая гостиная комната среднего размера в стиле кантри с стандартным камином, фасадом камина из камня, белыми стенами, темным паркетным полом и коричневым полом без телевизора
На фото: открытая гостиная комната среднего размера в стиле кантри с стандартным камином, фасадом камина из камня, белыми стенами, темным паркетным полом и коричневым полом без телевизора

The Craftsman shiplap continues into the Living Room/Great room, providing a relaxed, yet finished look on the walls. The built-in's provide space for storage, display and additional seating, helping to make this space functional and flexible.

Built on Frank Sinatra’s estate, this custom home was designed to be a fun and relaxing weekend retreat for our clients who live full time in Orange County. As a second home and playing up the mid-century vibe ubiquitous in the desert, we departed from our clients’ more traditional style to create a modern and unique space with the feel of a boutique hotel. Classic mid-century materials were used for the architectural elements and hard surfaces of the home such as walnut flooring and cabinetry, terrazzo stone and straight set brick walls, while the furnishings are a more eclectic take on modern style. We paid homage to “Old Blue Eyes” by hanging a 6’ tall image of his mug shot in the entry.

To obtain sources, copy and paste this link into your browser. http://carlaaston.com/designed/before-after-the-extraordinary-remodel-of-an-ordinary-custom-builder-home / Photographer, Tori Aston

OVERVIEW
Set into a mature Boston area neighborhood, this sophisticated 2900SF home offers efficient use of space, expression through form, and myriad of green features.
MULTI-GENERATIONAL LIVING
Designed to accommodate three family generations, paired living spaces on the first and second levels are architecturally expressed on the facade by window systems that wrap the front corners of the house. Included are two kitchens, two living areas, an office for two, and two master suites.
CURB APPEAL
The home includes both modern form and materials, using durable cedar and through-colored fiber cement siding, permeable parking with an electric charging station, and an acrylic overhang to shelter foot traffic from rain.
FEATURE STAIR
An open stair with resin treads and glass rails winds from the basement to the third floor, channeling natural light through all the home’s levels.
LEVEL ONE
The first floor kitchen opens to the living and dining space, offering a grand piano and wall of south facing glass. A master suite and private ‘home office for two’ complete the level.
LEVEL TWO
The second floor includes another open concept living, dining, and kitchen space, with kitchen sink views over the green roof. A full bath, bedroom and reading nook are perfect for the children.
LEVEL THREE
The third floor provides the second master suite, with separate sink and wardrobe area, plus a private roofdeck.
ENERGY
The super insulated home features air-tight construction, continuous exterior insulation, and triple-glazed windows. The walls and basement feature foam-free cavity & exterior insulation. On the rooftop, a solar electric system helps offset energy consumption.
WATER
Cisterns capture stormwater and connect to a drip irrigation system. Inside the home, consumption is limited with high efficiency fixtures and appliances.
TEAM
Architecture & Mechanical Design – ZeroEnergy Design
Contractor – Aedi Construction
Photos – Eric Roth Photography

A beach house getaway. Jodi Fleming Design scope: Architectural Drawings, Interior Design, Custom Furnishings, & Landscape Design. Photography by Billy Collopy

Alison Hammond Photography
Свежая идея для дизайна: гостиная комната в стиле фьюжн с белыми стенами и печью-буржуйкой без телевизора - отличное фото интерьера
Свежая идея для дизайна: гостиная комната в стиле фьюжн с белыми стенами и печью-буржуйкой без телевизора - отличное фото интерьера

This contemporary beauty features a 3D porcelain tile wall with the TV and propane fireplace built in. The glass shelves are clear, starfire glass so they appear blue instead of green.

Builder: John Kraemer & Sons, Inc. - Architect: Charlie & Co. Design, Ltd. - Interior Design: Martha O’Hara Interiors - Photo: Spacecrafting Photography
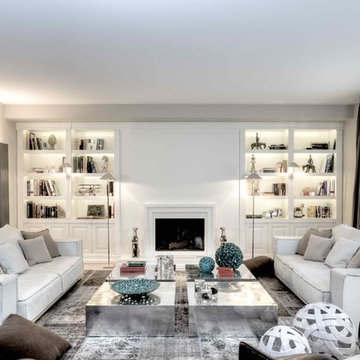
Пример оригинального дизайна: огромная открытая гостиная комната в классическом стиле с стандартным камином, фасадом камина из дерева и белыми стенами

Источник вдохновения для домашнего уюта: большая открытая гостиная комната в современном стиле с с книжными шкафами и полками, белыми стенами и паркетным полом среднего тона без камина, телевизора

A Brilliant Photo - Agneiszka Wormus
Источник вдохновения для домашнего уюта: огромная открытая гостиная комната в стиле кантри с белыми стенами, паркетным полом среднего тона, стандартным камином, фасадом камина из камня и телевизором на стене
Источник вдохновения для домашнего уюта: огромная открытая гостиная комната в стиле кантри с белыми стенами, паркетным полом среднего тона, стандартным камином, фасадом камина из камня и телевизором на стене
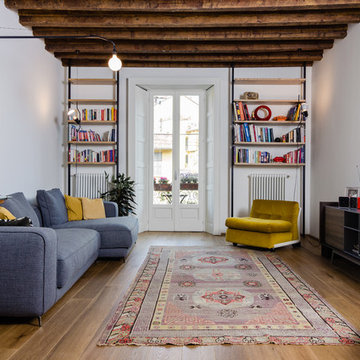
Gregory abbate
Источник вдохновения для домашнего уюта: гостиная комната в стиле лофт с белыми стенами, паркетным полом среднего тона, отдельно стоящим телевизором и ковром на полу
Источник вдохновения для домашнего уюта: гостиная комната в стиле лофт с белыми стенами, паркетным полом среднего тона, отдельно стоящим телевизором и ковром на полу
Гостиная комната с белыми стенами – фото дизайна интерьера
10