Бирюзовая гостиная комната с белыми стенами – фото дизайна интерьера
Сортировать:
Бюджет
Сортировать:Популярное за сегодня
1 - 20 из 1 451 фото
1 из 3
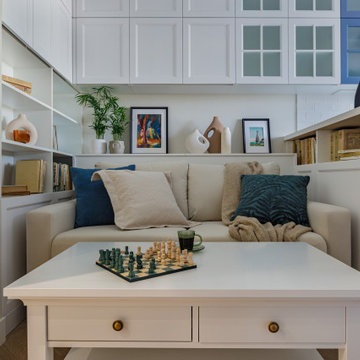
На фото: маленькая открытая гостиная комната в классическом стиле с белыми стенами для на участке и в саду с

We took advantage of the double volume ceiling height in the living room and added millwork to the stone fireplace, a reclaimed wood beam and a gorgeous, chandelier. The sliding doors lead out to the sundeck and the lake beyond. TV's mounted above fireplaces tend to be a little high for comfortable viewing from the sofa, so this tv is mounted on a pull down bracket for use when the fireplace is not turned on. Floating white oak shelves replaced upper cabinets above the bar area.

The Living Room also received new white-oak hardwood flooring. We re-finished the existing built-in cabinets in a darker, richer stain to ground the space. The sofas from Italy are upholstered in leather and a linen-cotton blend, the coffee table from LA is topped with a unique green marble slab, and for the corner table, we designed a custom-made walnut waterfall table with a local craftsman.

Seashell Oak Hardwood – The Ventura Hardwood Flooring Collection is contemporary and designed to look gently aged and weathered, while still being durable and stain resistant. Hallmark Floor’s 2mm slice-cut style, combined with a wire brushed texture applied by hand, offers a truly natural look for contemporary living.

На фото: изолированная гостиная комната среднего размера в современном стиле с белыми стенами и паркетным полом среднего тона без камина, телевизора с

The Living Room furnishings include custom window treatments, Lee Industries arm chairs and sofa, an antique Persian carpet, and a custom leather ottoman. The paint color is Sherwin Williams Antique White.
Project by Portland interior design studio Jenni Leasia Interior Design. Also serving Lake Oswego, West Linn, Vancouver, Sherwood, Camas, Oregon City, Beaverton, and the whole of Greater Portland.
For more about Jenni Leasia Interior Design, click here: https://www.jennileasiadesign.com/
To learn more about this project, click here:
https://www.jennileasiadesign.com/crystal-springs
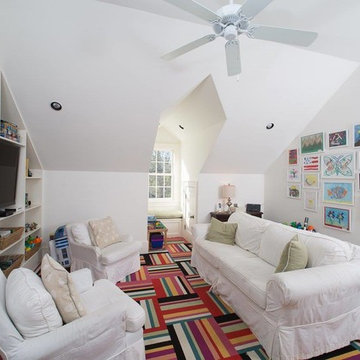
Идея дизайна: изолированная гостиная комната среднего размера в стиле фьюжн с белыми стенами, ковровым покрытием и разноцветным полом

John Ellis for Country Living
Стильный дизайн: огромная открытая гостиная комната в стиле кантри с белыми стенами, светлым паркетным полом, телевизором на стене, коричневым полом и синим диваном - последний тренд
Стильный дизайн: огромная открытая гостиная комната в стиле кантри с белыми стенами, светлым паркетным полом, телевизором на стене, коричневым полом и синим диваном - последний тренд

Mid Century Modern Renovation - nestled in the heart of Arapahoe Acres. This home was purchased as a foreclosure and needed a complete renovation. To complete the renovation - new floors, walls, ceiling, windows, doors, electrical, plumbing and heating system were redone or replaced. The kitchen and bathroom also underwent a complete renovation - as well as the home exterior and landscaping. Many of the original details of the home had not been preserved so Kimberly Demmy Design worked to restore what was intact and carefully selected other details that would honor the mid century roots of the home. Published in Atomic Ranch - Fall 2015 - Keeping It Small.
Daniel O'Connor Photography

This remodel of a mid century gem is located in the town of Lincoln, MA a hot bed of modernist homes inspired by Gropius’ own house built nearby in the 1940’s. By the time the house was built, modernism had evolved from the Gropius era, to incorporate the rural vibe of Lincoln with spectacular exposed wooden beams and deep overhangs.
The design rejects the traditional New England house with its enclosing wall and inward posture. The low pitched roofs, open floor plan, and large windows openings connect the house to nature to make the most of its rural setting.
Photo by: Nat Rea Photography
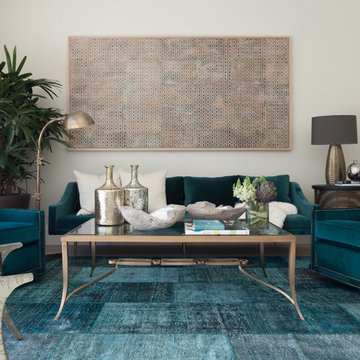
David Duncan Livingston
Стильный дизайн: гостиная комната:: освещение в современном стиле с белыми стенами - последний тренд
Стильный дизайн: гостиная комната:: освещение в современном стиле с белыми стенами - последний тренд

Shannon McGrath
Идея дизайна: открытая гостиная комната среднего размера в современном стиле с бетонным полом и белыми стенами
Идея дизайна: открытая гостиная комната среднего размера в современном стиле с бетонным полом и белыми стенами

Interior Design , Furnishing and Accessorizing for an existing condo in 10 Museum in Miami, FL.
Источник вдохновения для домашнего уюта: большая двухуровневая гостиная комната в стиле модернизм с белыми стенами, полом из керамогранита, отдельно стоящим телевизором и белым полом
Источник вдохновения для домашнего уюта: большая двухуровневая гостиная комната в стиле модернизм с белыми стенами, полом из керамогранита, отдельно стоящим телевизором и белым полом

This living room renovation features a transitional style with a nod towards Tudor decor. The living room has to serve multiple purposes for the family, including entertaining space, family-together time, and even game-time for the kids. So beautiful case pieces were chosen to house games and toys, the TV was concealed in a custom built-in cabinet and a stylish yet durable round hammered brass coffee table was chosen to stand up to life with children. This room is both functional and gorgeous! Curated Nest Interiors is the only Westchester, Brooklyn & NYC full-service interior design firm specializing in family lifestyle design & decor.
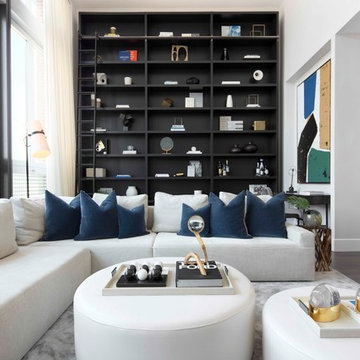
Пример оригинального дизайна: гостиная комната в современном стиле с белыми стенами, темным паркетным полом и коричневым полом
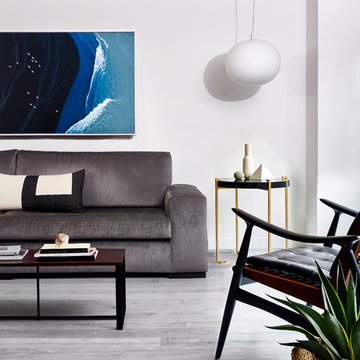
Jacob Snavely
Пример оригинального дизайна: парадная гостиная комната среднего размера в современном стиле с белыми стенами, светлым паркетным полом, телевизором на стене и серым полом без камина
Пример оригинального дизайна: парадная гостиная комната среднего размера в современном стиле с белыми стенами, светлым паркетным полом, телевизором на стене и серым полом без камина

The carpet was removed and replaced with new engineered wood floors, with walnut from the owner's childhood home in Ohio. New windows and doors.
Interior Designer: Deborah Campbell
Photographer: Jim Bartsch

Donna Dotan Photography Inc.
Свежая идея для дизайна: парадная гостиная комната:: освещение в стиле неоклассика (современная классика) с белыми стенами и паркетным полом среднего тона - отличное фото интерьера
Свежая идея для дизайна: парадная гостиная комната:: освещение в стиле неоклассика (современная классика) с белыми стенами и паркетным полом среднего тона - отличное фото интерьера
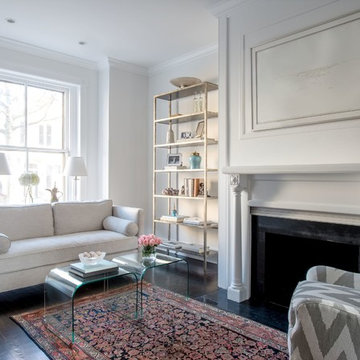
Doug Stroud Photography
Идея дизайна: гостиная комната в стиле неоклассика (современная классика) с белыми стенами
Идея дизайна: гостиная комната в стиле неоклассика (современная классика) с белыми стенами

Design by Emily Ruddo, Photographed by Meghan Beierle-O'Brien. Benjamin Moore Classic Gray paint, Mitchell Gold lounger, Custom media storage, custom raspberry pink chairs,
Бирюзовая гостиная комната с белыми стенами – фото дизайна интерьера
1