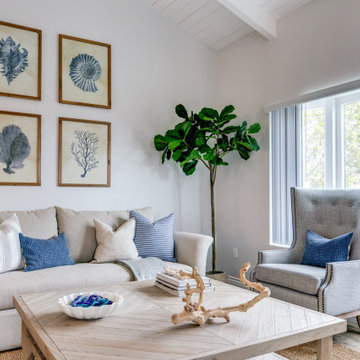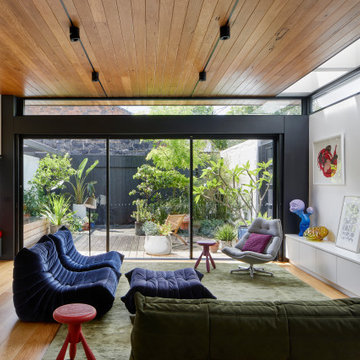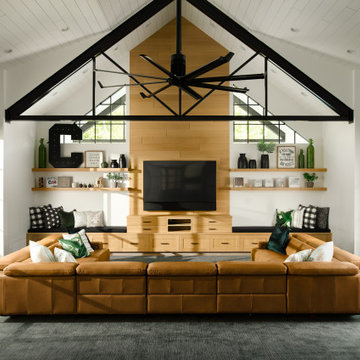Гостиная комната с белыми стенами и потолком из вагонки – фото дизайна интерьера
Сортировать:
Бюджет
Сортировать:Популярное за сегодня
1 - 20 из 1 093 фото
1 из 3

Living room detail showing partial shots of the kitchen and dining room. Dark cabinetry makes the white marble countertop and backsplash pop against the white painted shiplap. The dining room features a mushroom board ceiling.

Living room furnishing and remodel
Стильный дизайн: маленькая открытая гостиная комната в белых тонах с отделкой деревом в стиле ретро с белыми стенами, паркетным полом среднего тона, угловым камином, фасадом камина из кирпича, телевизором в углу, коричневым полом и потолком из вагонки для на участке и в саду - последний тренд
Стильный дизайн: маленькая открытая гостиная комната в белых тонах с отделкой деревом в стиле ретро с белыми стенами, паркетным полом среднего тона, угловым камином, фасадом камина из кирпича, телевизором в углу, коричневым полом и потолком из вагонки для на участке и в саду - последний тренд

Kitchenette/Office/ Living space with loft above accessed via a ladder. The bookshelf has an integrated stained wood desk/dining table that can fold up and serves as sculptural artwork when the desk is not in use.
Photography: Gieves Anderson Noble Johnson Architects was honored to partner with Huseby Homes to design a Tiny House which was displayed at Nashville botanical garden, Cheekwood, for two weeks in the spring of 2021. It was then auctioned off to benefit the Swan Ball. Although the Tiny House is only 383 square feet, the vaulted space creates an incredibly inviting volume. Its natural light, high end appliances and luxury lighting create a welcoming space.

На фото: парадная, открытая гостиная комната среднего размера в стиле ретро с белыми стенами, полом из керамогранита, серым полом, потолком из вагонки и сводчатым потолком без камина с

Beautiful open plan living space, ideal for family, entertaining and just lazing about. The colors evoke a sense of calm and the open space is warm and inviting.

Пример оригинального дизайна: открытая гостиная комната среднего размера в стиле ретро с с книжными шкафами и полками, белыми стенами, пробковым полом, стандартным камином, фасадом камина из кирпича, коричневым полом и потолком из вагонки без телевизора

This power couple and their two young children adore beach life and spending time with family and friends. As repeat clients, they tasked us with an extensive remodel of their home’s top floor and a partial remodel of the lower level. From concept to installation, we incorporated their tastes and their home’s strong architectural style into a marriage of East Coast and West Coast style.
On the upper level, we designed a new layout with a spacious kitchen, dining room, and butler's pantry. Custom-designed transom windows add the characteristic Cape Cod vibe while white oak, quartzite waterfall countertops, and modern furnishings bring in relaxed, California freshness. Last but not least, bespoke transitional lighting becomes the gem of this captivating home.

Пример оригинального дизайна: гостиная комната среднего размера в современном стиле с белыми стенами, светлым паркетным полом, бежевым полом, потолком из вагонки и стенами из вагонки без телевизора

Идея дизайна: большая открытая гостиная комната в стиле ретро с белыми стенами, стандартным камином, фасадом камина из плитки, отдельно стоящим телевизором, серым полом и потолком из вагонки

На фото: открытая гостиная комната в стиле неоклассика (современная классика) с с книжными шкафами и полками, белыми стенами, паркетным полом среднего тона, коричневым полом, потолком из вагонки и панелями на части стены с

Идея дизайна: гостиная комната в стиле фьюжн с белыми стенами, полом из терракотовой плитки, стандартным камином, фасадом камина из кирпича, красным полом, балками на потолке, потолком из вагонки, сводчатым потолком и стенами из вагонки

First floor of In-Law apartment with Private Living Room, Kitchen and Bedroom Suite.
Пример оригинального дизайна: маленькая изолированная гостиная комната в стиле кантри с с книжными шкафами и полками, белыми стенами, паркетным полом среднего тона, мультимедийным центром, коричневым полом и потолком из вагонки для на участке и в саду
Пример оригинального дизайна: маленькая изолированная гостиная комната в стиле кантри с с книжными шкафами и полками, белыми стенами, паркетным полом среднего тона, мультимедийным центром, коричневым полом и потолком из вагонки для на участке и в саду

Источник вдохновения для домашнего уюта: гостиная комната в морском стиле с белыми стенами, светлым паркетным полом, балками на потолке, потолком из вагонки и сводчатым потолком

What was once believed to be a detached cook house was relocated to attach the original structure and most likely serve as the kitchen. Being divided up into apartments this area served as a living room for the modifications. This area now serves as the den that connects the master suite to the kitchen/dining area.

Пример оригинального дизайна: большая открытая гостиная комната:: освещение в стиле лофт с с книжными шкафами и полками, белыми стенами, полом из травертина, фасадом камина из дерева, телевизором на стене, бежевым полом, потолком из вагонки и кирпичными стенами без камина

Идея дизайна: большая открытая гостиная комната в классическом стиле с белыми стенами, светлым паркетным полом, стандартным камином, фасадом камина из камня, коричневым полом, потолком из вагонки и панелями на стенах

Glass wall opens to courtyard which overlooks the black timber shed. Artwork by Patricia Piccinini and Peter Hennessey. Rug from Armadillo and vintage chair from Casser Maison, Togo chairs from Domo.

A neutral color palette punctuated by warm wood tones and large windows create a comfortable, natural environment that combines casual southern living with European coastal elegance. The 10-foot tall pocket doors leading to a covered porch were designed in collaboration with the architect for seamless indoor-outdoor living. Decorative house accents including stunning wallpapers, vintage tumbled bricks, and colorful walls create visual interest throughout the space. Beautiful fireplaces, luxury furnishings, statement lighting, comfortable furniture, and a fabulous basement entertainment area make this home a welcome place for relaxed, fun gatherings.
---
Project completed by Wendy Langston's Everything Home interior design firm, which serves Carmel, Zionsville, Fishers, Westfield, Noblesville, and Indianapolis.
For more about Everything Home, click here: https://everythinghomedesigns.com/
To learn more about this project, click here:
https://everythinghomedesigns.com/portfolio/aberdeen-living-bargersville-indiana/

This Tiny Home features Blue stained pine for the ceiling, pine wall boards in white, custom barn door, custom steel work throughout, and modern minimalist window trim.

Идея дизайна: гостиная комната в стиле кантри с белыми стенами, ковровым покрытием, телевизором на стене, серым полом и потолком из вагонки
Гостиная комната с белыми стенами и потолком из вагонки – фото дизайна интерьера
1