Гостиная комната с белыми стенами и угловым камином – фото дизайна интерьера
Сортировать:
Бюджет
Сортировать:Популярное за сегодня
1 - 20 из 4 711 фото

Residential Interior Decoration of a Bush surrounded Beach house by Camilla Molders Design
Architecture by Millar Roberston Architects
Photography by Derek Swalwell
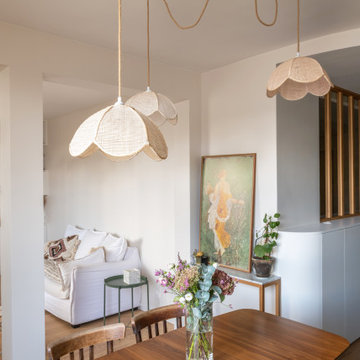
Стильный дизайн: открытая гостиная комната среднего размера в стиле кантри с белыми стенами, светлым паркетным полом, угловым камином, фасадом камина из штукатурки, телевизором на стене и коричневым полом - последний тренд
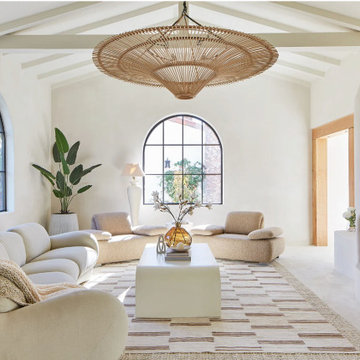
Living Room Calm
На фото: открытая гостиная комната среднего размера в средиземноморском стиле с белыми стенами, угловым камином и белым полом
На фото: открытая гостиная комната среднего размера в средиземноморском стиле с белыми стенами, угловым камином и белым полом

These clients (who were referred by their realtor) are lucky enough to escape the brutal Minnesota winters. They trusted the PID team to remodel their home with Landmark Remodeling while they were away enjoying the sun and escaping the pains of remodeling... dust, noise, so many boxes.
The clients wanted to update without a major remodel. They also wanted to keep some of the warm golden oak in their space...something we are not used to!
We landed on painting the cabinetry, new counters, new backsplash, lighting, and floors.
We also refaced the corner fireplace in the living room with a natural stacked stone and mantle.
The powder bath got a little facelift too and convinced another victim... we mean the client that wallpaper was a must.

Living room fireplace with floor to ceiling two toned white brick, and custom reclaimed wood mantel. A 90" white couch and tan leather accent chairs surrounds it.

For this 1961 Mid-Century home we did a complete remodel while maintaining many existing features and our client’s bold furniture. We took our cues for style from our stylish clients; incorporating unique touches to create a home that feels very them. The result is a space that feels casual and modern but with wonderful character and texture as a backdrop.
The restrained yet bold color palette consists of dark neutrals, jewel tones, woven textures, handmade tiles, and antique rugs.

Mid-Century Modern Restoration
Идея дизайна: открытая гостиная комната среднего размера в стиле ретро с белыми стенами, угловым камином, фасадом камина из кирпича, белым полом, балками на потолке и деревянными стенами
Идея дизайна: открытая гостиная комната среднего размера в стиле ретро с белыми стенами, угловым камином, фасадом камина из кирпича, белым полом, балками на потолке и деревянными стенами

Источник вдохновения для домашнего уюта: открытая гостиная комната среднего размера в стиле ретро с белыми стенами, полом из керамической плитки, угловым камином, фасадом камина из плитки, телевизором на стене, бежевым полом и сводчатым потолком
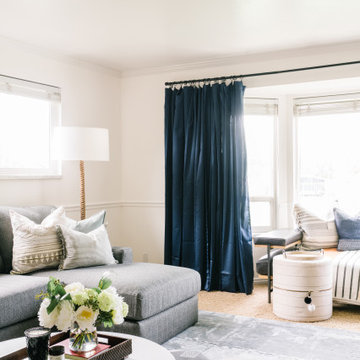
It's hard to find a space in your home that is more inviting than the family room. It should be a place where you can spend quality time with your kids, friends and loved ones.
This family room is a blend of custom furniture and gathered treasures. We worked hand-in-hand to incorporate the most comfortable and appealing details.

Стильный дизайн: открытая гостиная комната среднего размера в стиле неоклассика (современная классика) с белыми стенами, темным паркетным полом, угловым камином, фасадом камина из камня, коричневым полом и панелями на части стены - последний тренд
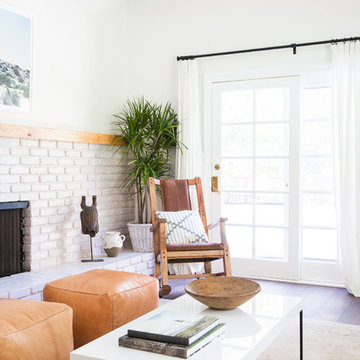
We kept the clients' formal living room, bright, airy and comfortable with a mix of sleek modern pieces to balance the cottage feel of the pitched beamed ceiling and original fireplace. Warmer, antique and vintage elements were introduced to add sophistication and depth of texture and color.
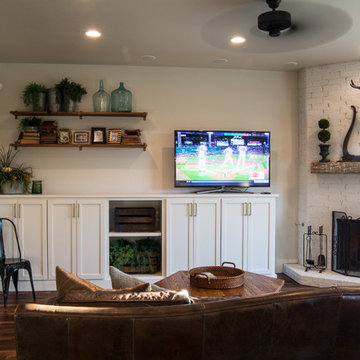
Стильный дизайн: открытая гостиная комната среднего размера в стиле кантри с белыми стенами, темным паркетным полом, угловым камином, фасадом камина из кирпича, отдельно стоящим телевизором и коричневым полом - последний тренд
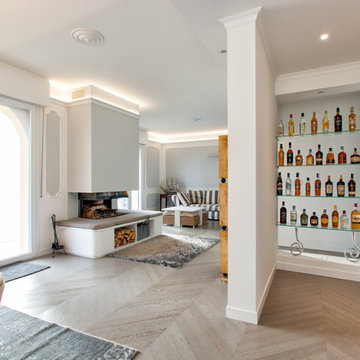
Metroarea
Пример оригинального дизайна: гостиная комната среднего размера в современном стиле с белыми стенами, светлым паркетным полом, угловым камином и фасадом камина из штукатурки
Пример оригинального дизайна: гостиная комната среднего размера в современном стиле с белыми стенами, светлым паркетным полом, угловым камином и фасадом камина из штукатурки
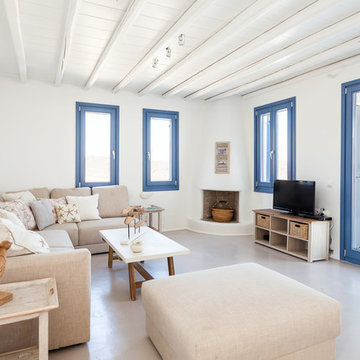
Roberto Mango
Пример оригинального дизайна: открытая гостиная комната в морском стиле с белыми стенами, угловым камином, фасадом камина из кирпича и отдельно стоящим телевизором
Пример оригинального дизайна: открытая гостиная комната в морском стиле с белыми стенами, угловым камином, фасадом камина из кирпича и отдельно стоящим телевизором

The unique opportunity and challenge for the Joshua Tree project was to enable the architecture to prioritize views. Set in the valley between Mummy and Camelback mountains, two iconic landforms located in Paradise Valley, Arizona, this lot “has it all” regarding views. The challenge was answered with what we refer to as the desert pavilion.
This highly penetrated piece of architecture carefully maintains a one-room deep composition. This allows each space to leverage the majestic mountain views. The material palette is executed in a panelized massing composition. The home, spawned from mid-century modern DNA, opens seamlessly to exterior living spaces providing for the ultimate in indoor/outdoor living.
Project Details:
Architecture: Drewett Works, Scottsdale, AZ // C.P. Drewett, AIA, NCARB // www.drewettworks.com
Builder: Bedbrock Developers, Paradise Valley, AZ // http://www.bedbrock.com
Interior Designer: Est Est, Scottsdale, AZ // http://www.estestinc.com
Photographer: Michael Duerinckx, Phoenix, AZ // www.inckx.com
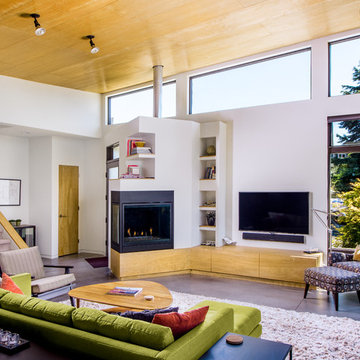
Living Room
design: Steve Cox
photos: Matthew Gallant Photography
Пример оригинального дизайна: открытая гостиная комната среднего размера в современном стиле с белыми стенами, угловым камином, телевизором на стене, бетонным полом и фасадом камина из металла
Пример оригинального дизайна: открытая гостиная комната среднего размера в современном стиле с белыми стенами, угловым камином, телевизором на стене, бетонным полом и фасадом камина из металла
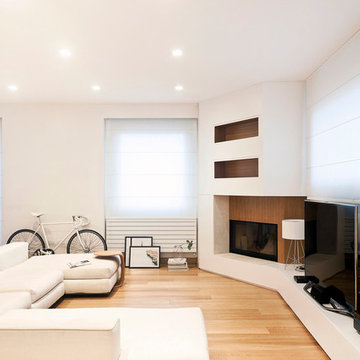
Cedrìc Dasesson
На фото: гостиная комната в скандинавском стиле с белыми стенами, светлым паркетным полом, отдельно стоящим телевизором, фасадом камина из дерева и угловым камином
На фото: гостиная комната в скандинавском стиле с белыми стенами, светлым паркетным полом, отдельно стоящим телевизором, фасадом камина из дерева и угловым камином
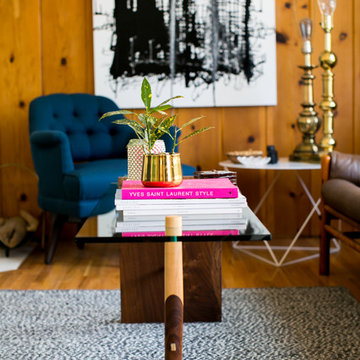
Apartment Therapy: Monica Wang
На фото: парадная, изолированная гостиная комната среднего размера в стиле фьюжн с белыми стенами, паркетным полом среднего тона, угловым камином и фасадом камина из кирпича без телевизора с
На фото: парадная, изолированная гостиная комната среднего размера в стиле фьюжн с белыми стенами, паркетным полом среднего тона, угловым камином и фасадом камина из кирпича без телевизора с
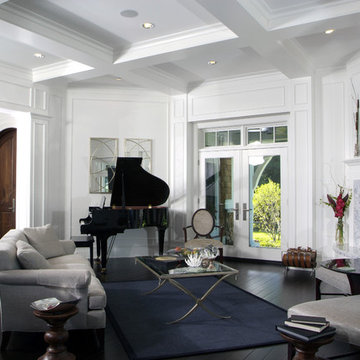
This dramatic design takes its inspiration from the past but retains the best of the present. Exterior highlights include an unusual third-floor cupola that offers birds-eye views of the surrounding countryside, charming cameo windows near the entry, a curving hipped roof and a roomy three-car garage.
Inside, an open-plan kitchen with a cozy window seat features an informal eating area. The nearby formal dining room is oval-shaped and open to the second floor, making it ideal for entertaining. The adjacent living room features a large fireplace, a raised ceiling and French doors that open onto a spacious L-shaped patio, blurring the lines between interior and exterior spaces.
Informal, family-friendly spaces abound, including a home management center and a nearby mudroom. Private spaces can also be found, including the large second-floor master bedroom, which includes a tower sitting area and roomy his and her closets. Also located on the second floor is family bedroom, guest suite and loft open to the third floor. The lower level features a family laundry and craft area, a home theater, exercise room and an additional guest bedroom.

Источник вдохновения для домашнего уюта: парадная гостиная комната среднего размера в стиле неоклассика (современная классика) с белыми стенами, темным паркетным полом, угловым камином, фасадом камина из вагонки, телевизором на стене, коричневым полом и стенами из вагонки
Гостиная комната с белыми стенами и угловым камином – фото дизайна интерьера
1